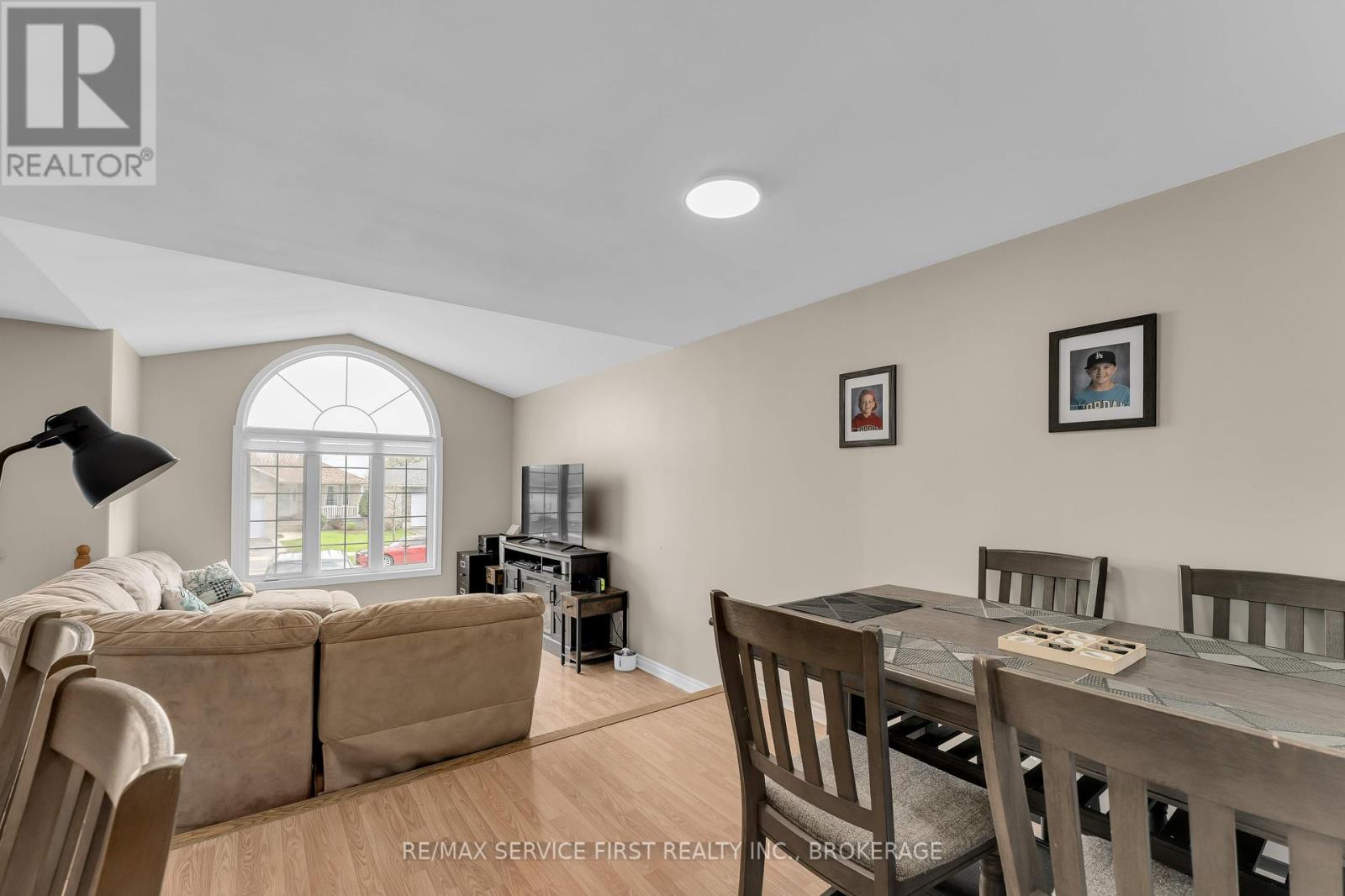749 Tanner Drive Kingston, Ontario K7M 9G7
$499,900
Solid brick elevated bungalow on a generous lot, offering space, versatility, and exceptional value. Bright open-concept main floor features a seamless flow between the living room, dining area, and kitchen perfect for everyday living and entertaining. The kitchen is a standout with abundant cabinetry, a center island with eating bar, and plenty of prep space. Two bedrooms and 2 baths on the main level provide comfortable accommodation, while the fully finished lower level adds incredible flexibility with two additional bedrooms, a second kitchen, full bath, and laundry ideal for extended family or in-law potential. Attached single garage and large lot complete the package. (id:29295)
Property Details
| MLS® Number | X12132824 |
| Property Type | Single Family |
| Community Name | 35 - East Gardiners Rd |
| Parking Space Total | 3 |
| Structure | Deck |
Building
| Bathroom Total | 3 |
| Bedrooms Above Ground | 2 |
| Bedrooms Below Ground | 1 |
| Bedrooms Total | 3 |
| Appliances | Dishwasher, Dryer, Microwave, Stove, Washer, Window Coverings, Refrigerator |
| Architectural Style | Bungalow |
| Basement Development | Finished |
| Basement Features | Separate Entrance |
| Basement Type | N/a (finished) |
| Construction Style Attachment | Detached |
| Cooling Type | Central Air Conditioning |
| Exterior Finish | Vinyl Siding, Stone |
| Foundation Type | Block |
| Half Bath Total | 1 |
| Heating Fuel | Natural Gas |
| Heating Type | Forced Air |
| Stories Total | 1 |
| Size Interior | 700 - 1,100 Ft2 |
| Type | House |
| Utility Water | Municipal Water |
Parking
| Attached Garage | |
| Garage |
Land
| Acreage | No |
| Sewer | Sanitary Sewer |
| Size Depth | 213 Ft |
| Size Frontage | 30 Ft ,8 In |
| Size Irregular | 30.7 X 213 Ft |
| Size Total Text | 30.7 X 213 Ft |
Rooms
| Level | Type | Length | Width | Dimensions |
|---|---|---|---|---|
| Basement | Kitchen | 2.77 m | 2.47 m | 2.77 m x 2.47 m |
| Basement | Laundry Room | 3.9 m | 2.43 m | 3.9 m x 2.43 m |
| Basement | Bedroom 3 | 3.62 m | 3.32 m | 3.62 m x 3.32 m |
| Basement | Bedroom 4 | 5.28 m | 4.22 m | 5.28 m x 4.22 m |
| Basement | Bathroom | 2.43 m | 1.52 m | 2.43 m x 1.52 m |
| Main Level | Living Room | 3.93 m | 3.47 m | 3.93 m x 3.47 m |
| Main Level | Dining Room | 3.16 m | 3.42 m | 3.16 m x 3.42 m |
| Main Level | Kitchen | 3 m | 3.35 m | 3 m x 3.35 m |
| Main Level | Bathroom | 1.56 m | 2.52 m | 1.56 m x 2.52 m |
| Main Level | Primary Bedroom | 5.38 m | 4.19 m | 5.38 m x 4.19 m |
| Main Level | Bathroom | 1.22 m | 1.55 m | 1.22 m x 1.55 m |
| Main Level | Bedroom 2 | 3.04 m | 3.35 m | 3.04 m x 3.35 m |

Drew Mayhew
Salesperson
www.theagents.ca/
821 Blackburn Mews
Kingston, Ontario K7P 2N6
(613) 766-7650
www.remaxservicefirst.com/

Nick Kirkpatrick
Salesperson
www.theagents.ca/
821 Blackburn Mews
Kingston, Ontario K7P 2N6
(613) 766-7650
www.remaxservicefirst.com/

Luca Andolfatto
Broker
www.theagents.ca/
821 Blackburn Mews
Kingston, Ontario K7P 2N6
(613) 766-7650
www.remaxservicefirst.com/












































