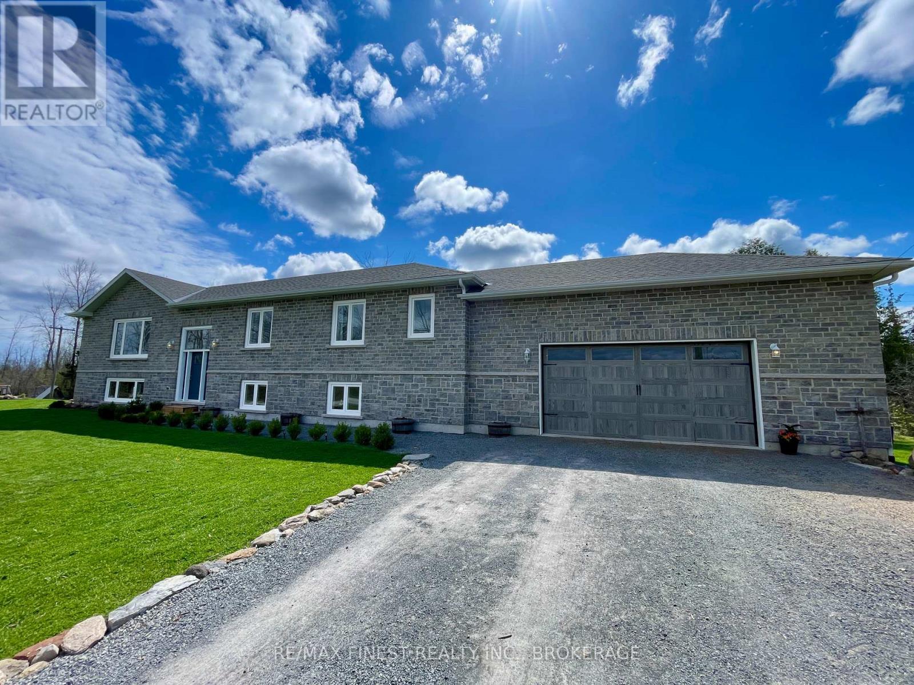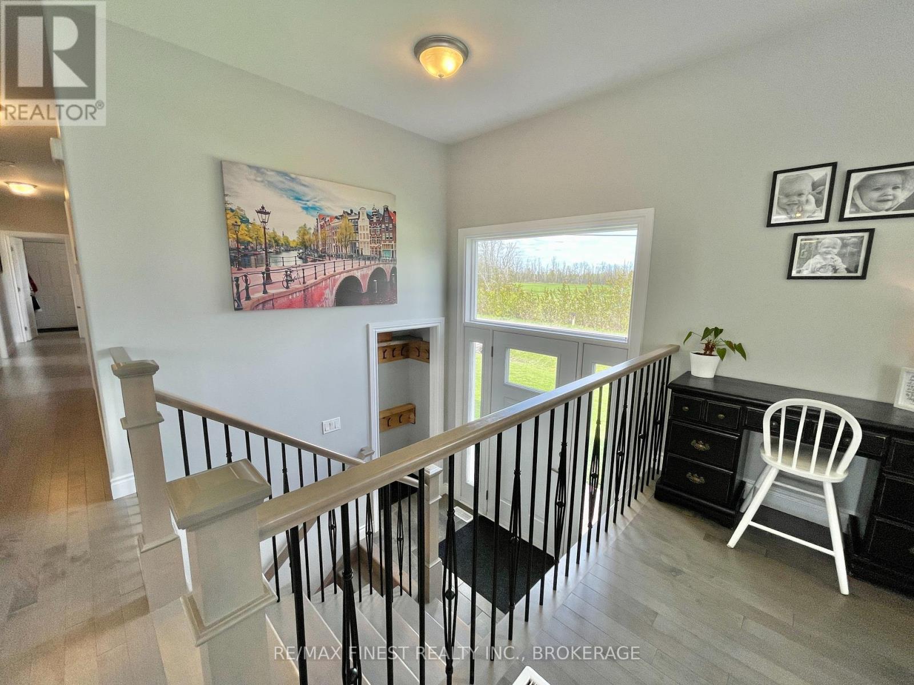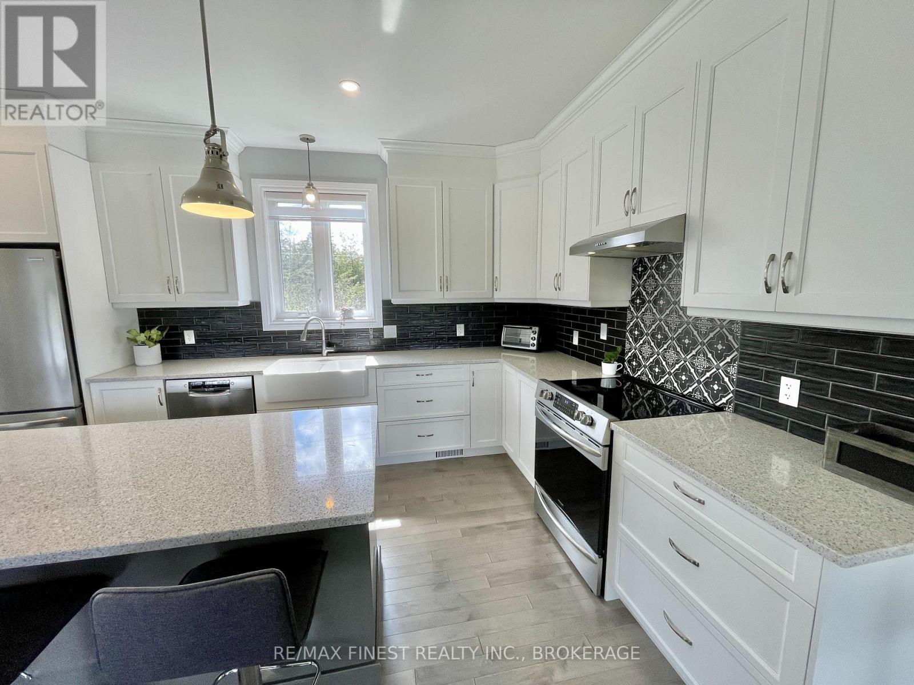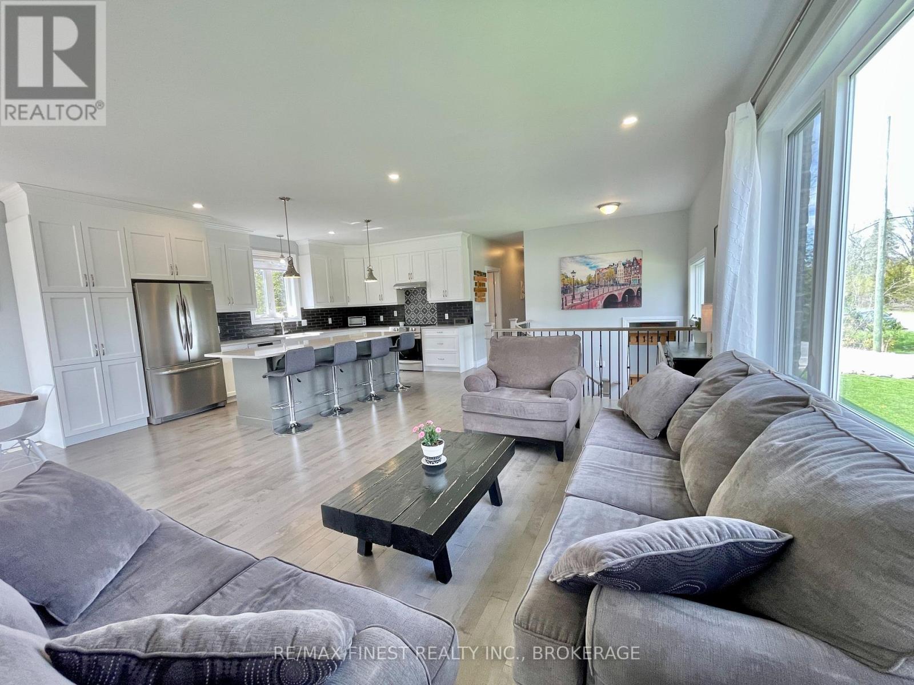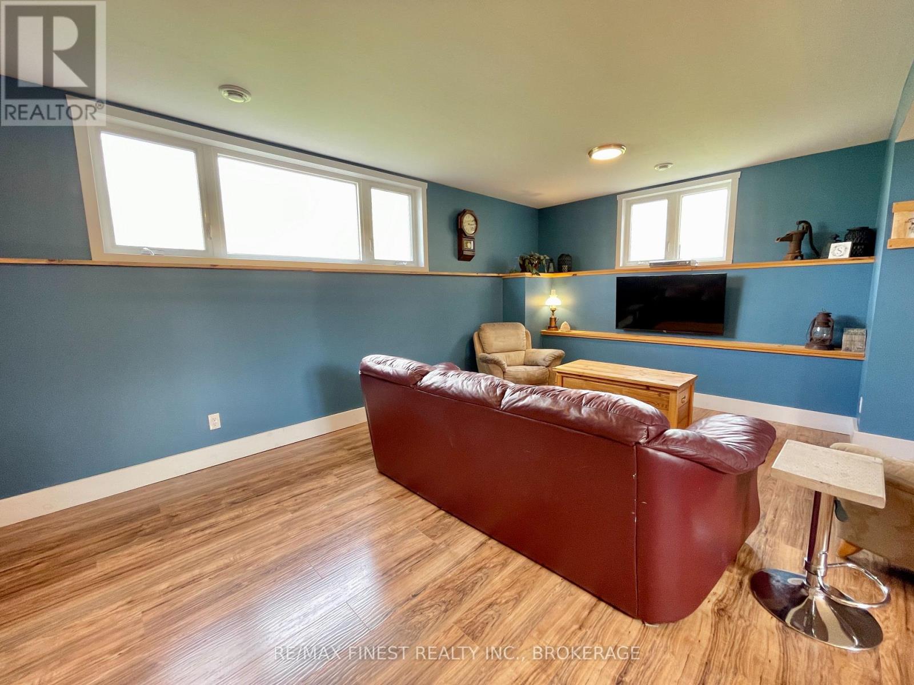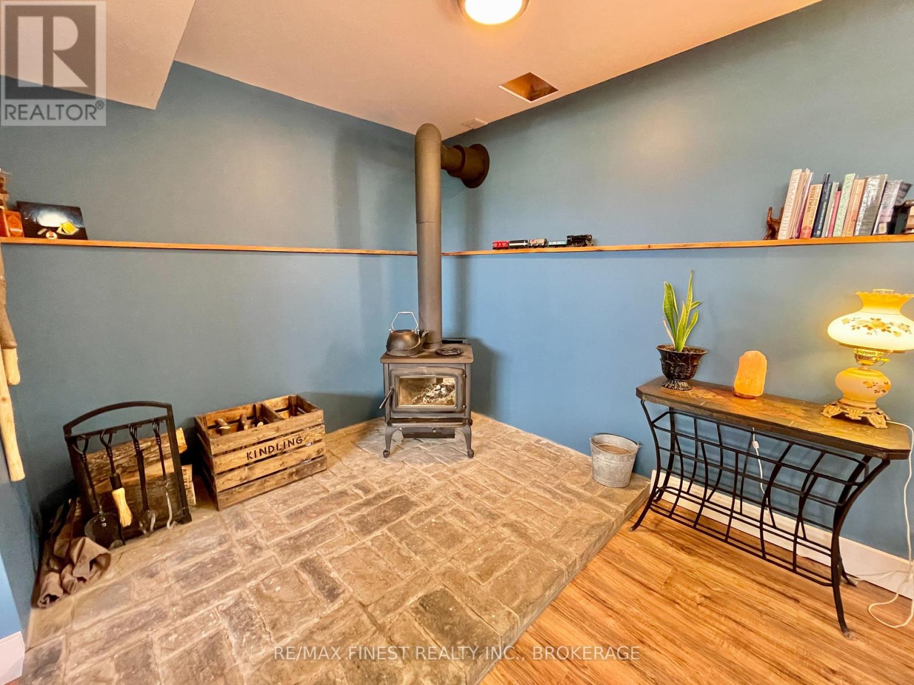892 Irish Road Loyalist, Ontario K0H 2H0
$789,000
WOW!!! This beautiful turnkey 2019 custom built 5 Bedroom 2 Full Bathroom raised bungalow on a full acre of quiet and private property, 5 mins from the 401 between Kingston and Napanee, is a perfect mix of country living, hobby farm and a luxurious new home and features loads of natural light, 9 foot ceilings, a gorgeous open concept kitchen to living room, a sunny south facing upper deck, oversized patio doors, 3 spacious bedrooms, including a large master bedroom with walk-in closet, double sinks and glass shower, main floor laundry/ mudroom access to the garage, plus 2 more large bedrooms on the lower level with a massive rec room, wood stove, roughed in third bathroom, bright future kitchen area, and separate entrance perfect for an IN-LAW SUITE!! Don't Miss Out!! (id:29295)
Property Details
| MLS® Number | X12141362 |
| Property Type | Single Family |
| Community Name | 56 - Odessa |
| Equipment Type | Water Heater - Propane |
| Features | Open Space, Carpet Free |
| Parking Space Total | 10 |
| Rental Equipment Type | Water Heater - Propane |
| Structure | Deck |
Building
| Bathroom Total | 2 |
| Bedrooms Above Ground | 3 |
| Bedrooms Below Ground | 2 |
| Bedrooms Total | 5 |
| Age | 6 To 15 Years |
| Amenities | Fireplace(s) |
| Appliances | Water Heater, Water Softener, Water Treatment, Dishwasher, Dryer, Stove, Washer, Refrigerator |
| Architectural Style | Raised Bungalow |
| Basement Development | Finished |
| Basement Features | Walk Out |
| Basement Type | N/a (finished) |
| Construction Style Attachment | Detached |
| Cooling Type | Central Air Conditioning |
| Exterior Finish | Brick Facing, Hardboard |
| Fireplace Present | Yes |
| Fireplace Total | 1 |
| Fireplace Type | Woodstove |
| Flooring Type | Hardwood, Laminate, Ceramic |
| Foundation Type | Poured Concrete |
| Heating Fuel | Propane |
| Heating Type | Forced Air |
| Stories Total | 1 |
| Size Interior | 1,100 - 1,500 Ft2 |
| Type | House |
| Utility Water | Dug Well |
Parking
| Attached Garage | |
| Garage |
Land
| Acreage | No |
| Sewer | Septic System |
| Size Depth | 19.89 M |
| Size Frontage | 151.68 M |
| Size Irregular | 151.7 X 19.9 M |
| Size Total Text | 151.7 X 19.9 M |
| Surface Water | Pond Or Stream |
Rooms
| Level | Type | Length | Width | Dimensions |
|---|---|---|---|---|
| Lower Level | Bedroom 4 | 2.53 m | 5 m | 2.53 m x 5 m |
| Lower Level | Bedroom 5 | 2.53 m | 5 m | 2.53 m x 5 m |
| Lower Level | Recreational, Games Room | 6.5 m | 6.5 m | 6.5 m x 6.5 m |
| Upper Level | Living Room | 6.903 m | 1.45 m | 6.903 m x 1.45 m |
| Upper Level | Kitchen | 3.04 m | 5.6 m | 3.04 m x 5.6 m |
| Upper Level | Dining Room | 3.16 m | 3.04 m | 3.16 m x 3.04 m |
| Upper Level | Bathroom | 2.98 m | 1.45 m | 2.98 m x 1.45 m |
| Upper Level | Bedroom 2 | 2.75 m | 3.29 m | 2.75 m x 3.29 m |
| Upper Level | Bedroom 3 | 2.75 m | 3.29 m | 2.75 m x 3.29 m |
| Upper Level | Laundry Room | 2.17 m | 3.84 m | 2.17 m x 3.84 m |
| Upper Level | Bedroom | 2.99 m | 5.16 m | 2.99 m x 5.16 m |
| Upper Level | Bathroom | 3.93 m | 3 m | 3.93 m x 3 m |
Utilities
| Sewer | Installed |
https://www.realtor.ca/real-estate/28296780/892-irish-road-loyalist-odessa-56-odessa

Jordan Beckwith
Salesperson
www.jordanbeckwith.com/
105-1329 Gardiners Rd
Kingston, Ontario K7P 0L8
(613) 389-7777
remaxfinestrealty.com/




