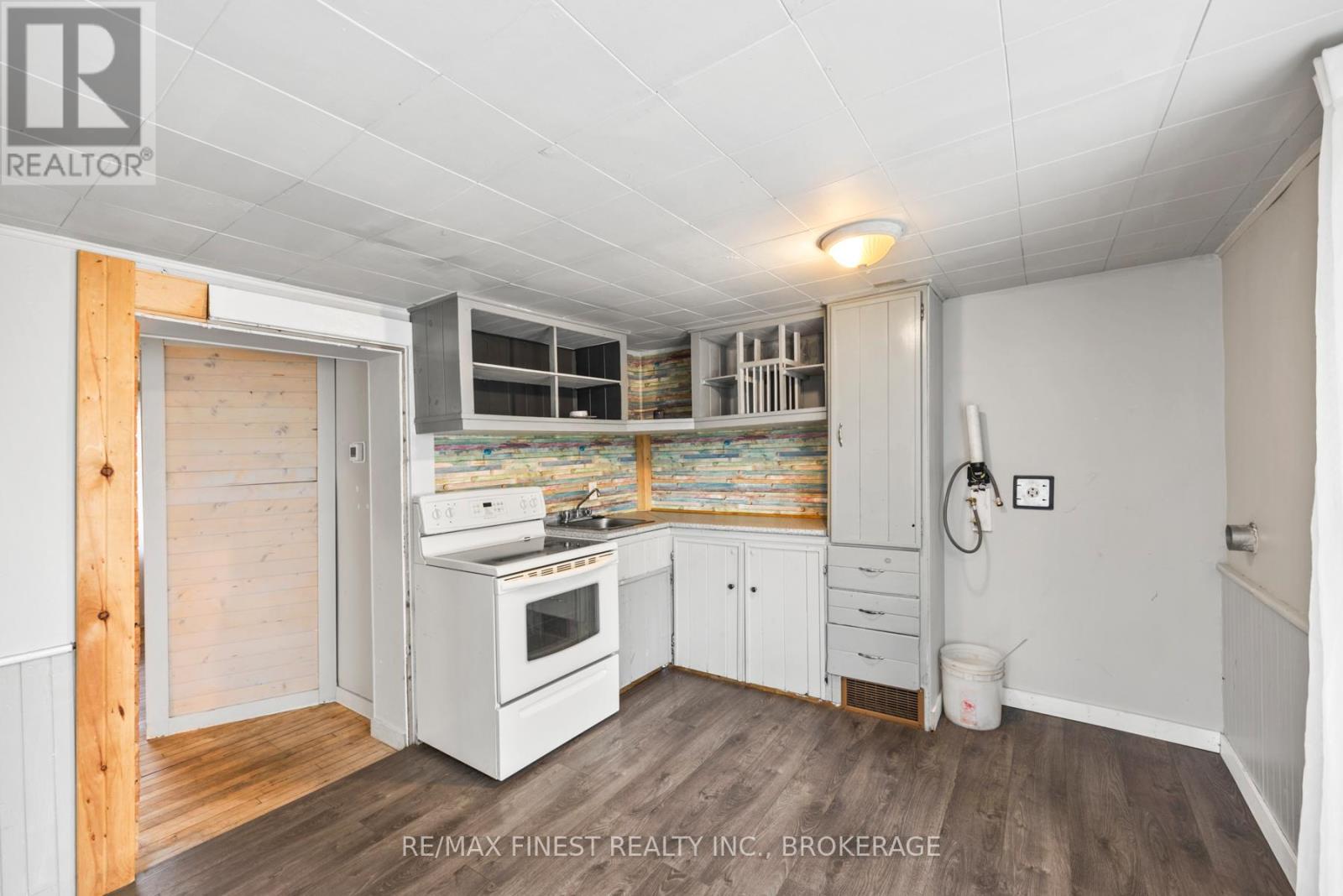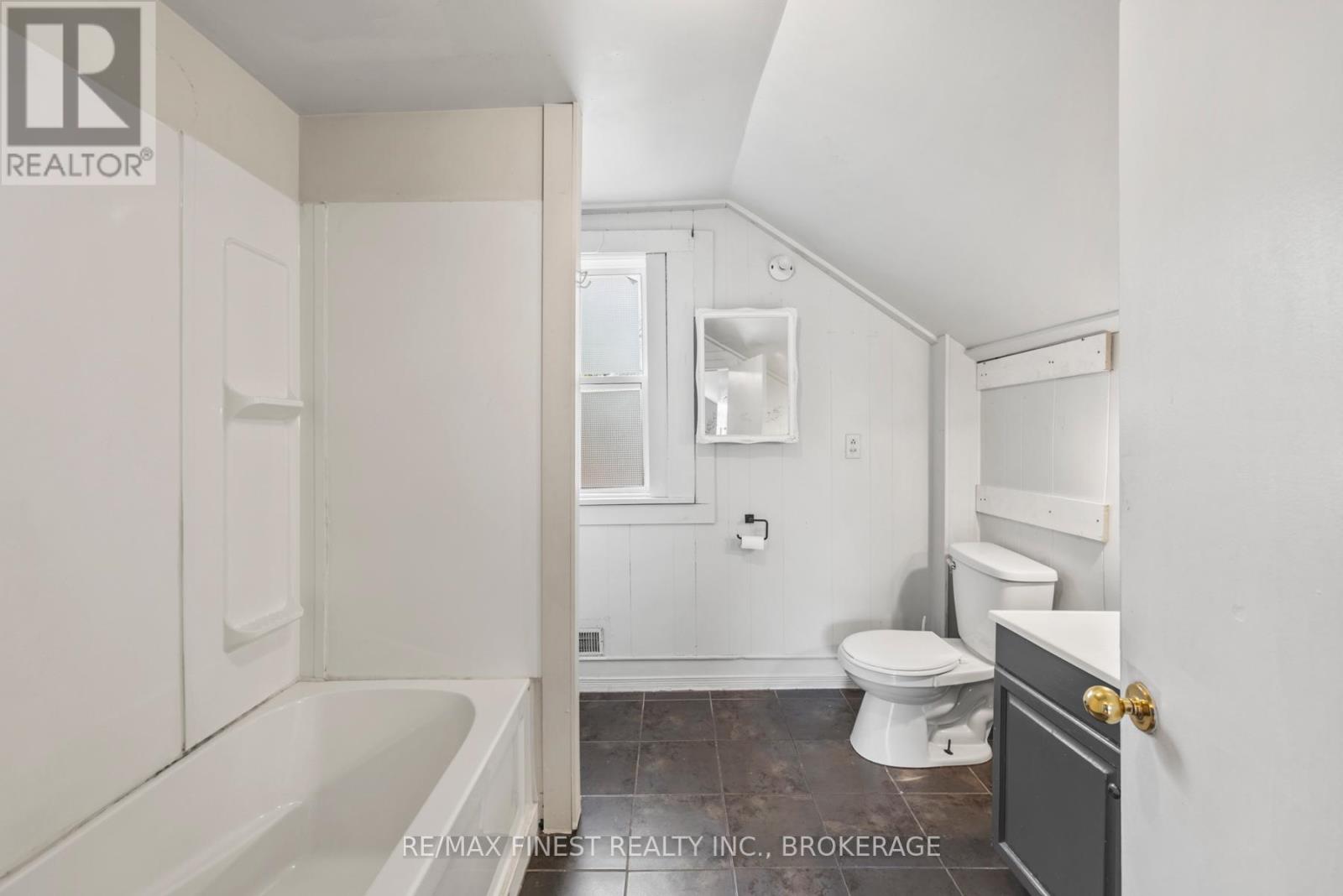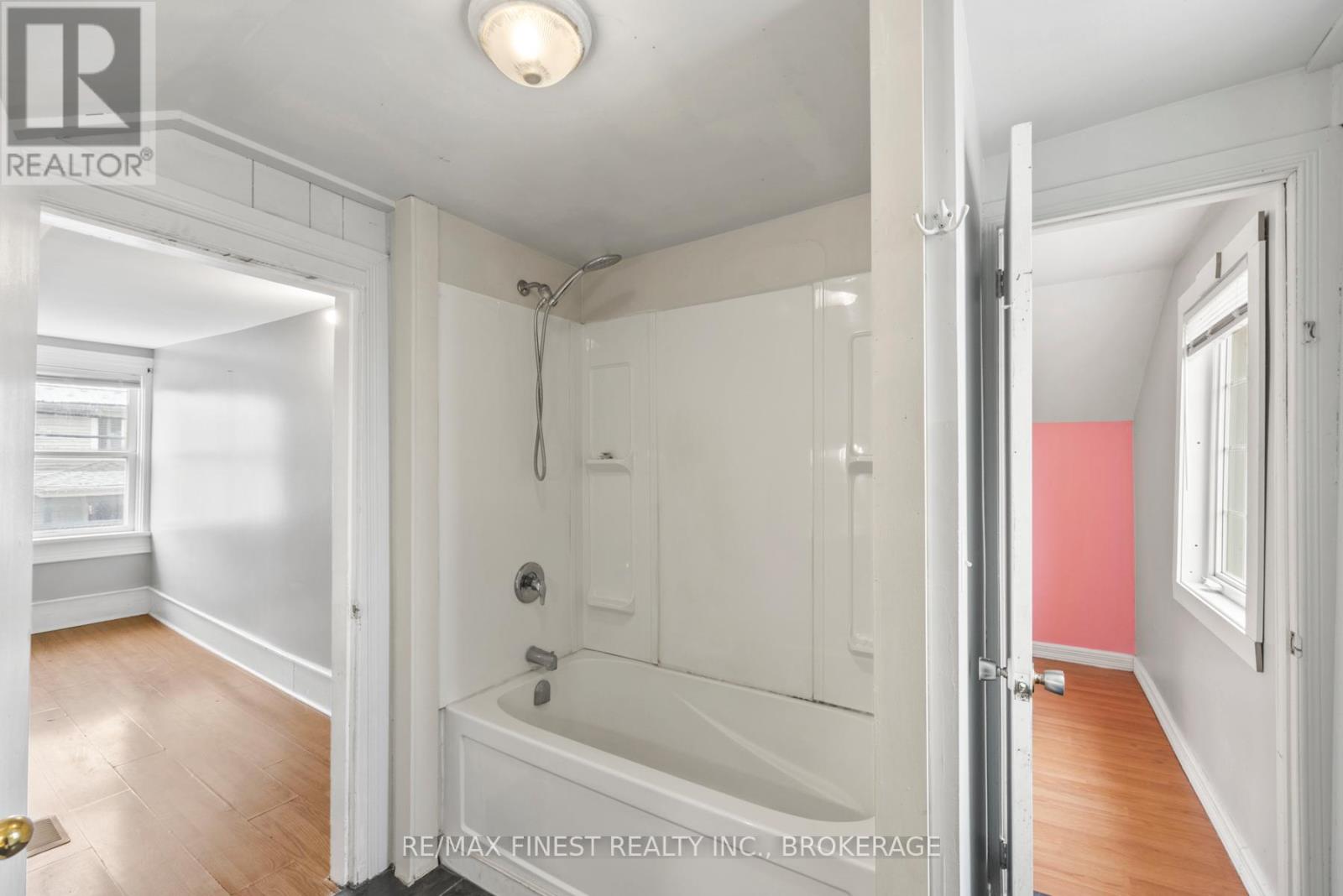6758 Highway 38 South Frontenac, Ontario K0H 2W0
$359,900
Take the scenic drive to Verona to see this great home, that is just waiting for the right buyers to continue the renovation journey that will make this property a true rural gem. The home is currently configured as a three bedroom 1.5-storey home along with a two bedroom ground floor in-law suite opening onto the deck and the large backyard. It also features a newer furnace, central air conditioning and septic system , as well as, a large (30 feet x 21 feet)outbuilding/workshop. Enjoy all the benefits of country living, with the Cataraqui Trail and lakes nearby, while having easy access to the west end of Kingston and the 401. A great property for first-time buyers with some do it yourself skills. (id:29295)
Property Details
| MLS® Number | X12141138 |
| Property Type | Single Family |
| Community Name | Frontenac South |
| Amenities Near By | Park, Place Of Worship, Schools |
| Community Features | School Bus |
| Equipment Type | Water Heater - Electric |
| Features | Flat Site, Conservation/green Belt, Lane, Level, Carpet Free, In-law Suite |
| Parking Space Total | 3 |
| Rental Equipment Type | Water Heater - Electric |
| Structure | Deck, Workshop |
Building
| Bathroom Total | 2 |
| Bedrooms Above Ground | 3 |
| Bedrooms Below Ground | 2 |
| Bedrooms Total | 5 |
| Age | 51 To 99 Years |
| Appliances | Water Heater, Water Softener, Water Treatment, Dryer, Stove, Washer, Window Coverings, Refrigerator |
| Construction Style Attachment | Detached |
| Cooling Type | Central Air Conditioning |
| Exterior Finish | Aluminum Siding, Vinyl Siding |
| Fire Protection | Smoke Detectors |
| Foundation Type | Slab, Unknown |
| Heating Fuel | Propane |
| Heating Type | Forced Air |
| Stories Total | 2 |
| Size Interior | 2,000 - 2,500 Ft2 |
| Type | House |
| Utility Water | Drilled Well |
Parking
| No Garage |
Land
| Acreage | No |
| Fence Type | Fenced Yard |
| Land Amenities | Park, Place Of Worship, Schools |
| Sewer | Septic System |
| Size Depth | 165 Ft ,1 In |
| Size Frontage | 60 Ft |
| Size Irregular | 60 X 165.1 Ft |
| Size Total Text | 60 X 165.1 Ft|under 1/2 Acre |
| Zoning Description | Ur1 |
Rooms
| Level | Type | Length | Width | Dimensions |
|---|---|---|---|---|
| Main Level | Foyer | 2.83 m | 2.11 m | 2.83 m x 2.11 m |
| Main Level | Kitchen | 4.11 m | 3.23 m | 4.11 m x 3.23 m |
| Main Level | Living Room | 3.44 m | 4.22 m | 3.44 m x 4.22 m |
| Main Level | Bedroom | 3.52 m | 3.26 m | 3.52 m x 3.26 m |
| Upper Level | Bedroom 2 | 2.94 m | 2.85 m | 2.94 m x 2.85 m |
| Upper Level | Bedroom 3 | 2.46 m | 2.52 m | 2.46 m x 2.52 m |
| Upper Level | Bathroom | 2.46 m | 2.54 m | 2.46 m x 2.54 m |
| Ground Level | Laundry Room | 1.88 m | 1.32 m | 1.88 m x 1.32 m |
| Ground Level | Bedroom | 3.2 m | 3.98 m | 3.2 m x 3.98 m |
| Ground Level | Bathroom | 1.55 m | 2.53 m | 1.55 m x 2.53 m |
| Ground Level | Bedroom | 3.27 m | 3.46 m | 3.27 m x 3.46 m |
| Ground Level | Foyer | 2 m | 1.3 m | 2 m x 1.3 m |
| Ground Level | Kitchen | 2.9 m | 3.87 m | 2.9 m x 3.87 m |
| Ground Level | Living Room | 3.74 m | 3.87 m | 3.74 m x 3.87 m |
Utilities
| Cable | Available |
| Wireless | Available |
| Electricity Connected | Connected |
| Telephone | Nearby |

John Mooney
Salesperson
105-1329 Gardiners Rd
Kingston, Ontario K7P 0L8
(613) 389-7777
remaxfinestrealty.com/

Graeme Mcdonald
Salesperson
www.barbermcdonald.com/
105-1329 Gardiners Rd
Kingston, Ontario K7P 0L8
(613) 389-7777
remaxfinestrealty.com/











































