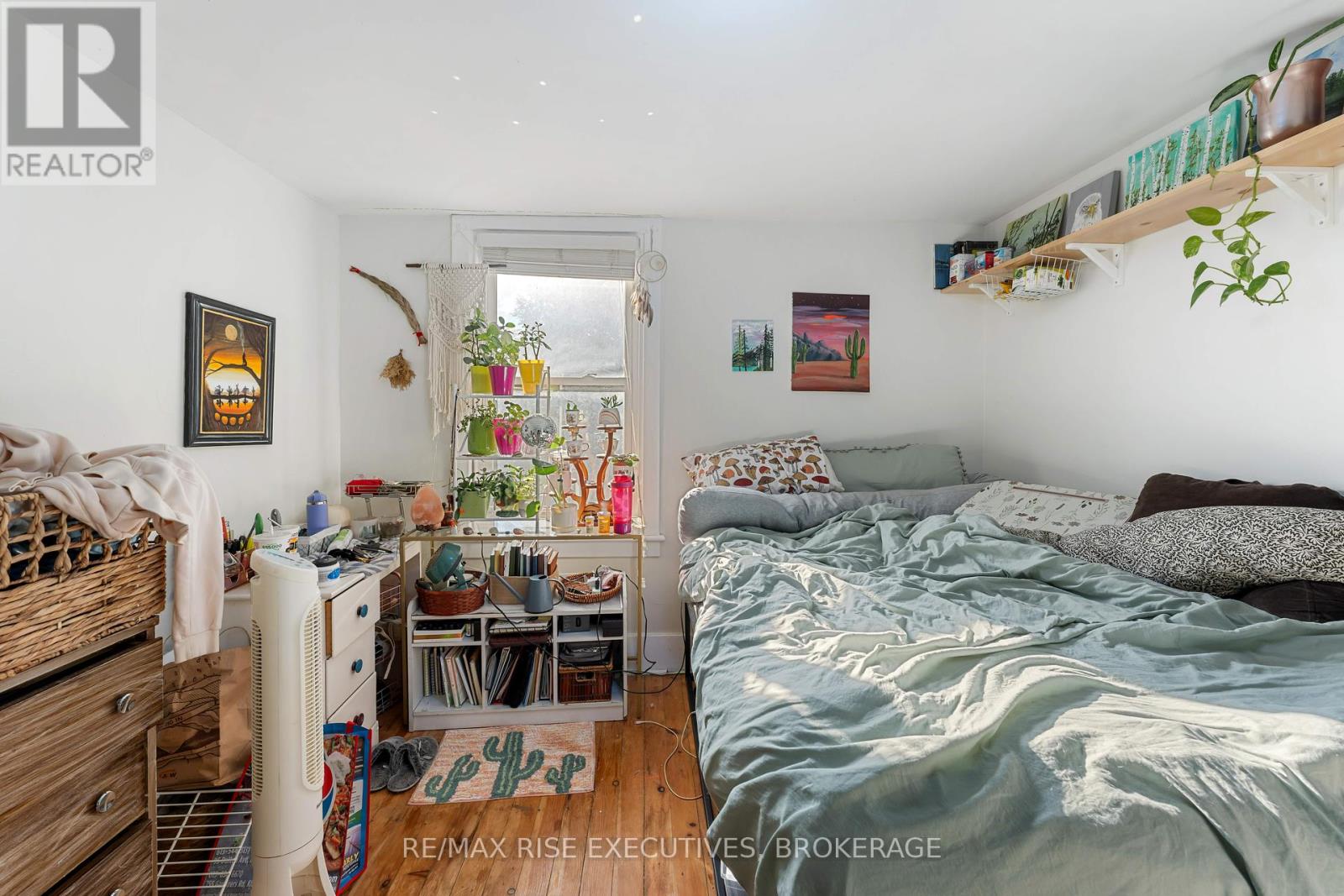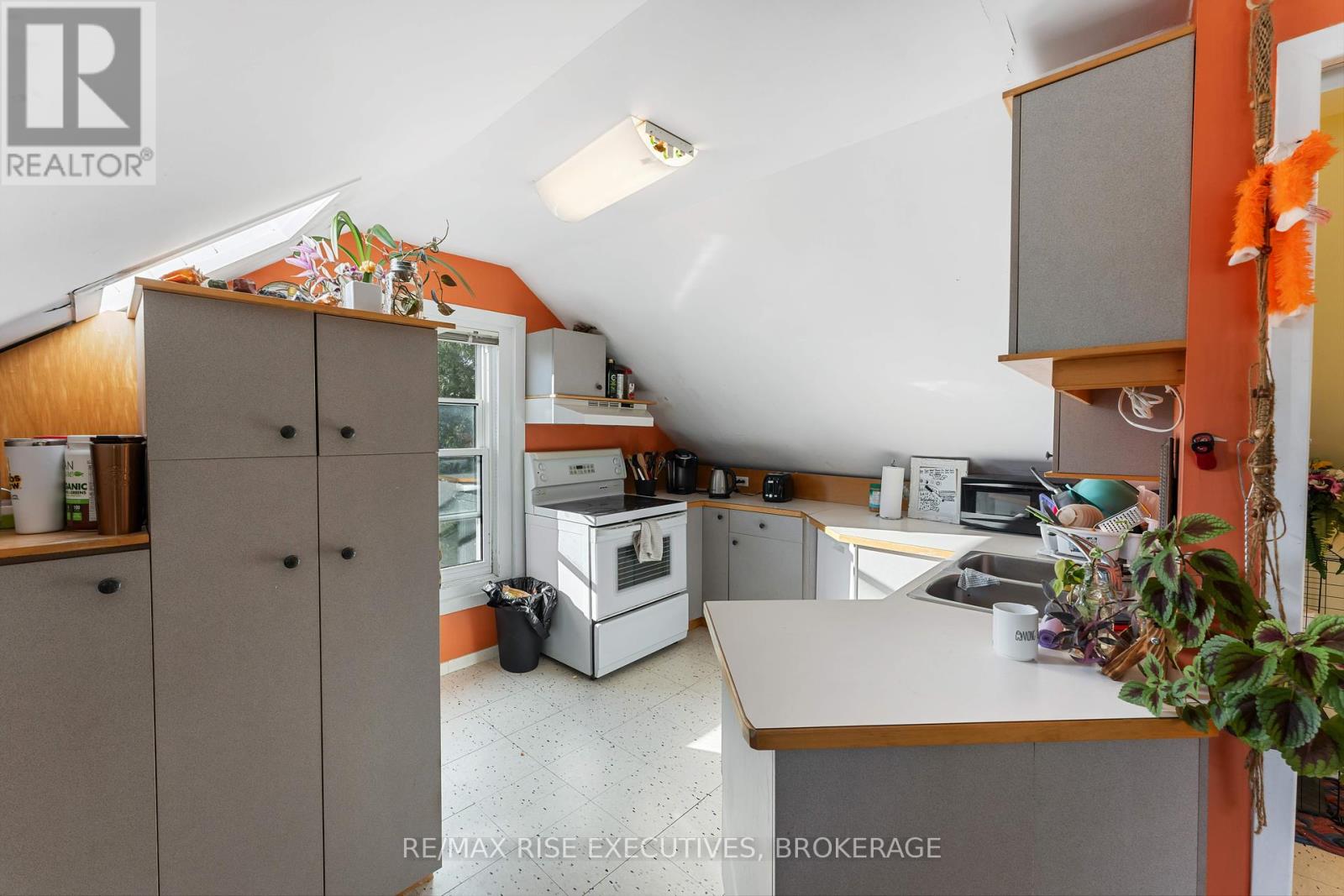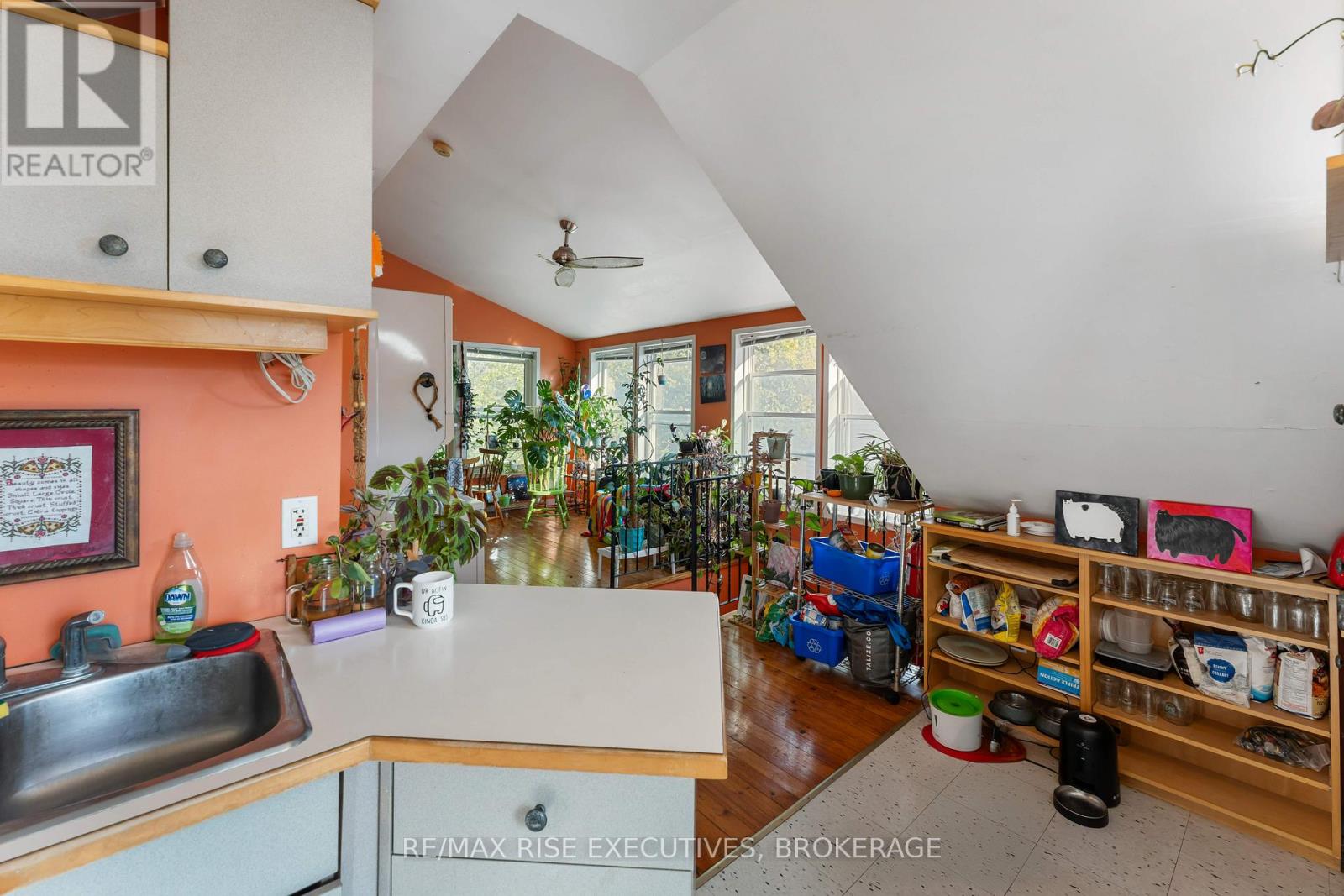539 Albert Street Kingston, Ontario K7K 4M5
$789,900
Solid Two-Unit Brick Home in Downtown Kingston. This well-maintained two-unit, two-storey brick home is located in downtown Kingston, just minutes from Queens University, Kingston General Hospital, and all major amenities. The property includes a one-bedroom unit on the main floor, currently rented for $2,100/month, and a four-bedroom unit on the upper level, rented for $2,600/month. Both tenants are on month-to-month leases .Ideal as an investment property or for someone looking to live in one unit and rent the other, the home also features parking for 46 vehicles and a large backyard a rare find in this central location. Financials available upon request. (id:29295)
Property Details
| MLS® Number | X12158307 |
| Property Type | Single Family |
| Neigbourhood | University District |
| Community Name | 22 - East of Sir John A. Blvd |
| Features | In-law Suite |
| Parking Space Total | 3 |
Building
| Bathroom Total | 3 |
| Bedrooms Above Ground | 5 |
| Bedrooms Total | 5 |
| Basement Development | Unfinished |
| Basement Type | Crawl Space (unfinished) |
| Construction Style Attachment | Detached |
| Cooling Type | Window Air Conditioner |
| Exterior Finish | Brick |
| Foundation Type | Block |
| Half Bath Total | 1 |
| Heating Fuel | Natural Gas |
| Heating Type | Forced Air |
| Stories Total | 3 |
| Size Interior | 2,000 - 2,500 Ft2 |
| Type | House |
| Utility Water | Municipal Water |
Parking
| No Garage |
Land
| Acreage | No |
| Sewer | Sanitary Sewer |
| Size Depth | 167 Ft |
| Size Frontage | 33 Ft |
| Size Irregular | 33 X 167 Ft ; N |
| Size Total Text | 33 X 167 Ft ; N|under 1/2 Acre |
| Zoning Description | A |
Rooms
| Level | Type | Length | Width | Dimensions |
|---|---|---|---|---|
| Second Level | Bathroom | 6.07 m | 3.3 m | 6.07 m x 3.3 m |
| Second Level | Bedroom | 3.86 m | 3.35 m | 3.86 m x 3.35 m |
| Second Level | Bedroom | 3.3 m | 3.35 m | 3.3 m x 3.35 m |
| Second Level | Bedroom | 5.48 m | 3.86 m | 5.48 m x 3.86 m |
| Third Level | Bathroom | 4.41 m | 4.54 m | 4.41 m x 4.54 m |
| Third Level | Kitchen | 4.62 m | 3.3 m | 4.62 m x 3.3 m |
| Third Level | Recreational, Games Room | 7.82 m | 3.86 m | 7.82 m x 3.86 m |
| Main Level | Living Room | 3.93 m | 3.91 m | 3.93 m x 3.91 m |
| Main Level | Kitchen | 5.79 m | 4.72 m | 5.79 m x 4.72 m |
| Main Level | Dining Room | 3.45 m | 4.22 m | 3.45 m x 4.22 m |
| Main Level | Mud Room | 2.44 m | 3.58 m | 2.44 m x 3.58 m |
| Main Level | Primary Bedroom | 4.5 m | 2.9 m | 4.5 m x 2.9 m |
| Main Level | Other | 2.26 m | 1.75 m | 2.26 m x 1.75 m |

Jordan Mcgregor
Salesperson
therealestategroup.ca/
110-623 Fortune Cres
Kingston, Ontario K7P 0L5
(613) 546-4208
www.remaxrise.com/

Kateryna Topchii
Salesperson
katerynatopchii.remaxrise.com/
www.facebook.com/kateryna.topchii.bsk/
www.instagram.com/kateryna_topchii/
110-623 Fortune Cres
Kingston, Ontario K7P 0L5
(613) 546-4208
www.remaxrise.com/















































