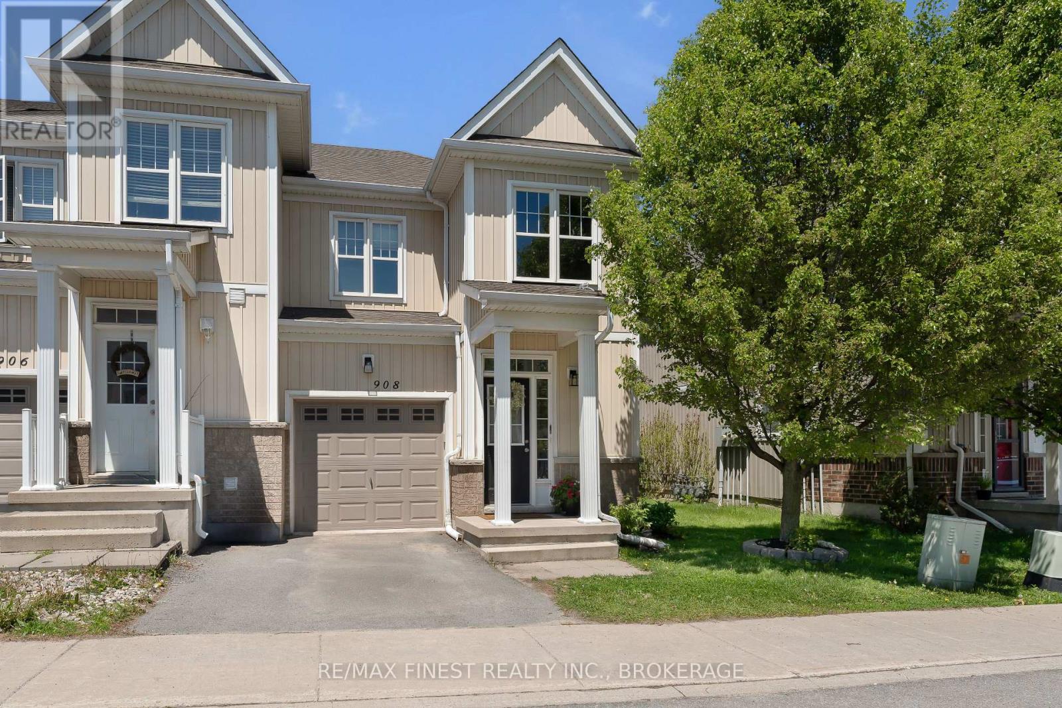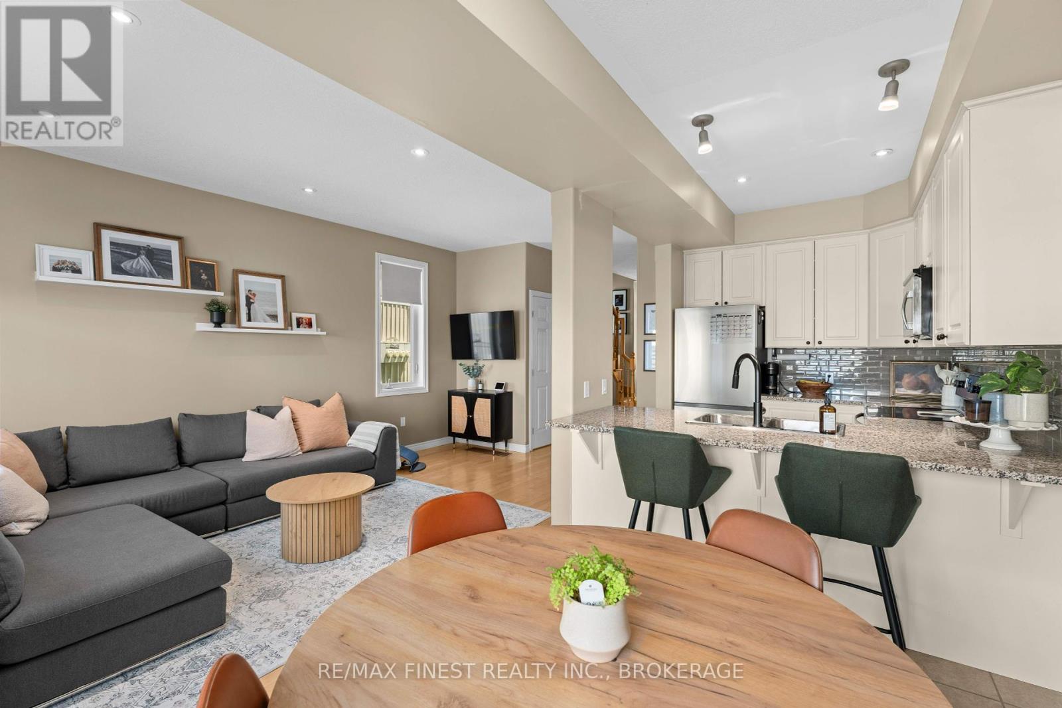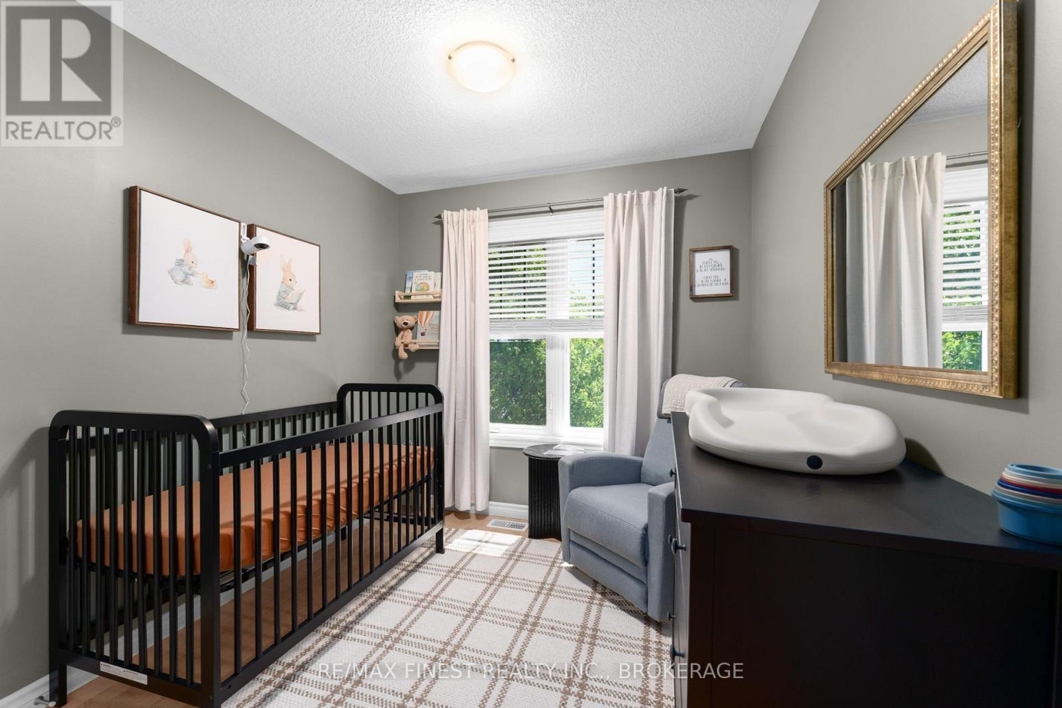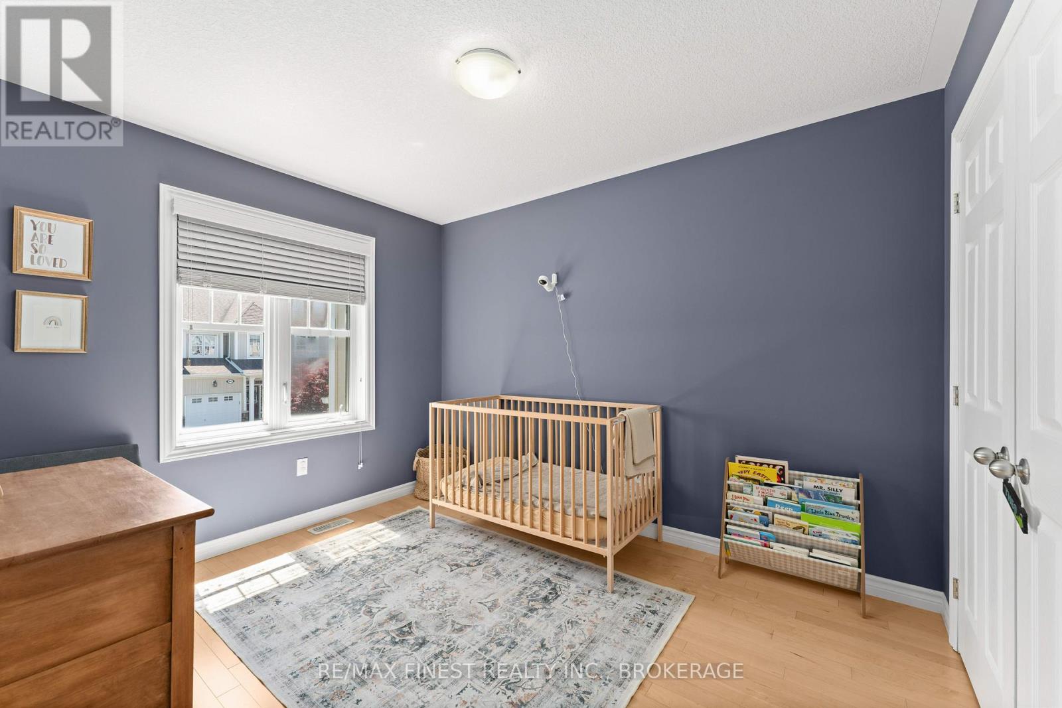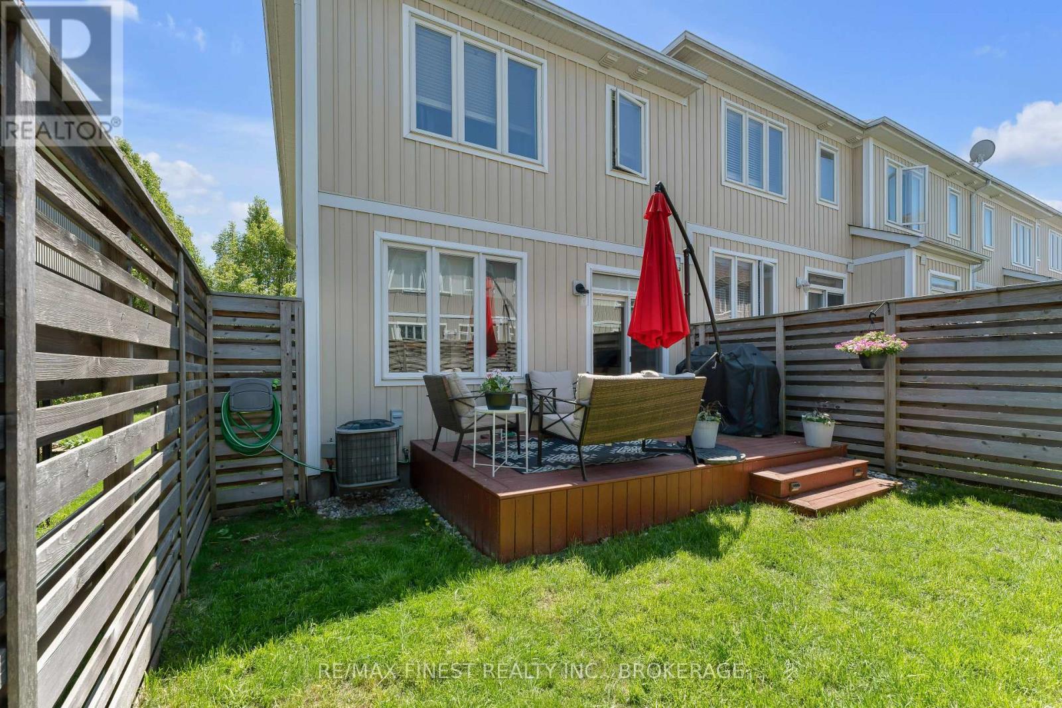908 Ascot Lane Kingston, Ontario K7K 0C8
$529,000Maintenance, Common Area Maintenance
$150 Monthly
Maintenance, Common Area Maintenance
$150 MonthlyModern end-unit townhome steps from the Cataraqui River! Ideally located just minutes from downtown Kingston and adjacent to the Waaban Crossing, this beautifully upgraded end-unit townhome blends modern style with everyday convenience for commuting to the East end or downtown Kingston. Inside, the home offers 3 spacious bedrooms, 3.5 bathrooms, and a newly renovated basement that adds valuable living space. The main floor showcases an open-concept layout with 9-foot ceilings, pot lights, and a bright, eat-in kitchen featuring granite countertops, a tile backsplash, and stainless steel appliances. Hardwood and ceramic flooring throughout the main and second levels, complemented by custom blinds and natural light. The fully finished basement includes a brand-new 4-piece bathroom. Step outside to a skirted rear deck with a privacy fence that is perfect for entertaining or relaxing. Additional features include private parking, a built-in garage, and a prime end-unit location. Don't miss this exceptional home that checks all the boxes for comfort, convenience, and style! (id:29295)
Property Details
| MLS® Number | X12179336 |
| Property Type | Single Family |
| Community Name | 23 - Rideau |
| Community Features | Pets Not Allowed |
| Equipment Type | Water Heater |
| Features | Carpet Free |
| Parking Space Total | 2 |
| Rental Equipment Type | Water Heater |
Building
| Bathroom Total | 4 |
| Bedrooms Above Ground | 3 |
| Bedrooms Total | 3 |
| Appliances | Dishwasher, Dryer, Stove, Washer, Refrigerator |
| Basement Development | Finished |
| Basement Type | N/a (finished) |
| Cooling Type | Central Air Conditioning |
| Exterior Finish | Vinyl Siding |
| Foundation Type | Poured Concrete |
| Half Bath Total | 1 |
| Heating Fuel | Natural Gas |
| Heating Type | Forced Air |
| Stories Total | 2 |
| Size Interior | 1,400 - 1,599 Ft2 |
| Type | Row / Townhouse |
Parking
| Garage |
Land
| Acreage | No |
Rooms
| Level | Type | Length | Width | Dimensions |
|---|---|---|---|---|
| Second Level | Bedroom | 2.51 m | 3.4 m | 2.51 m x 3.4 m |
| Second Level | Bedroom 2 | 2.84 m | 3.41 m | 2.84 m x 3.41 m |
| Second Level | Primary Bedroom | 3.7 m | 5.39 m | 3.7 m x 5.39 m |
| Second Level | Bathroom | 2.81 m | 1.51 m | 2.81 m x 1.51 m |
| Second Level | Bathroom | 1.66 m | 3.29 m | 1.66 m x 3.29 m |
| Main Level | Bathroom | 0.93 m | 2.21 m | 0.93 m x 2.21 m |
| Main Level | Dining Room | 2.27 m | 3.2 m | 2.27 m x 3.2 m |
| Main Level | Kitchen | 2.27 m | 2.65 m | 2.27 m x 2.65 m |
| Main Level | Living Room | 3.02 m | 5.4 m | 3.02 m x 5.4 m |
https://www.realtor.ca/real-estate/28379524/908-ascot-lane-kingston-rideau-23-rideau
Paul Abbott
Salesperson
northstonerealestate.com/
105-1329 Gardiners Rd
Kingston, Ontario K7P 0L8
(613) 389-7777
remaxfinestrealty.com/



