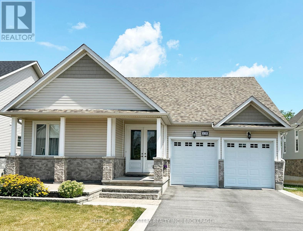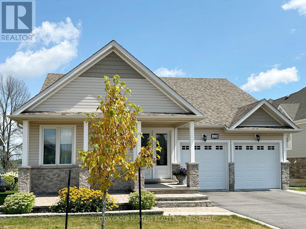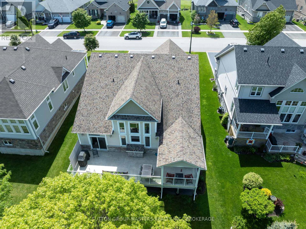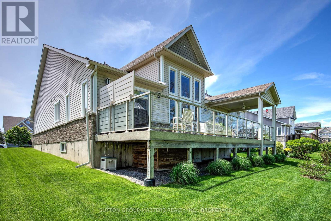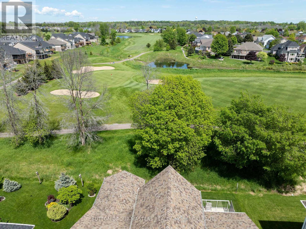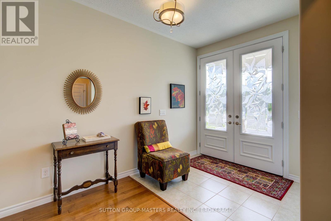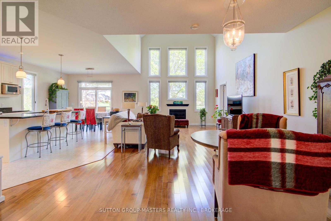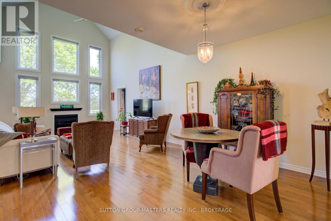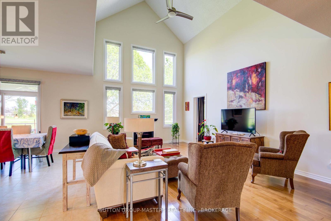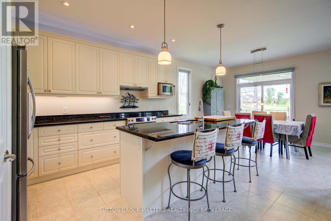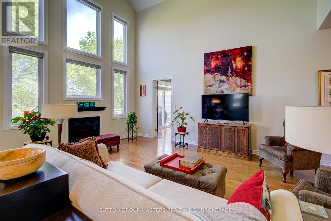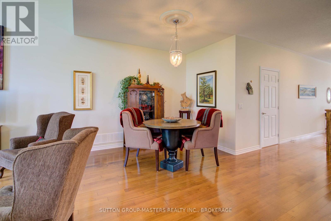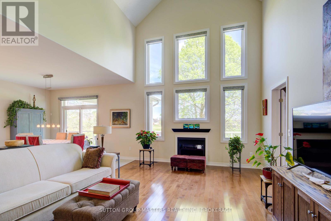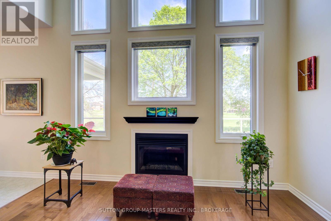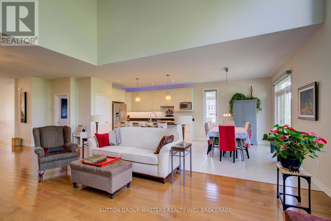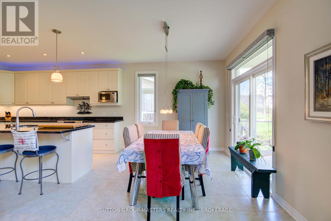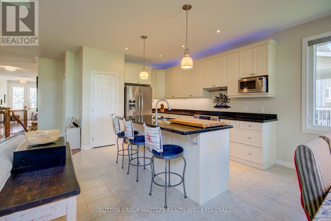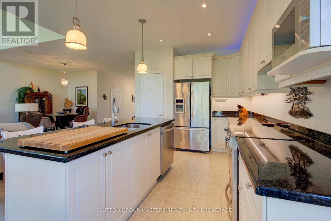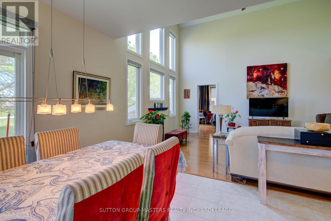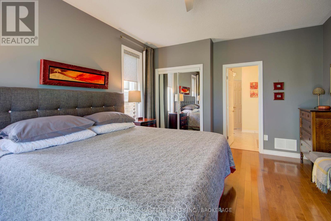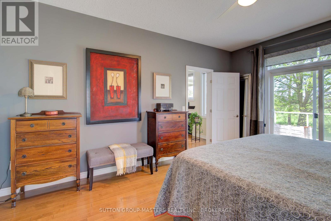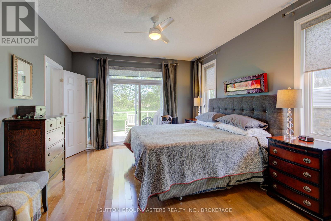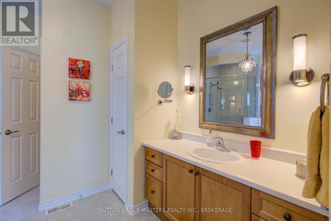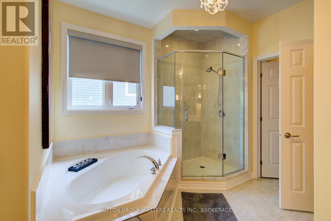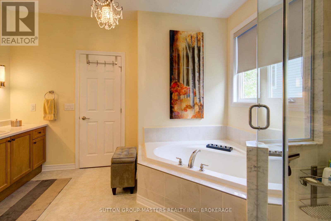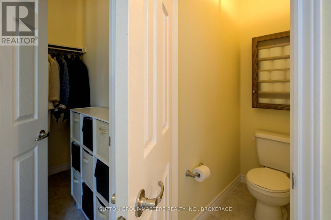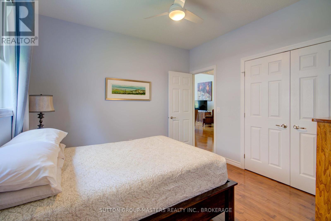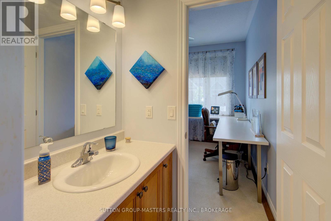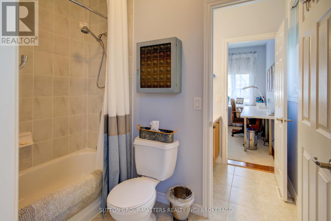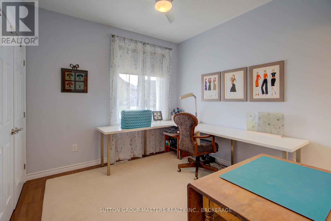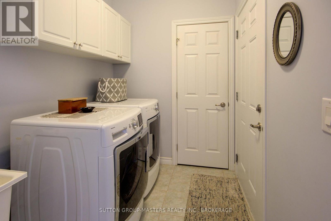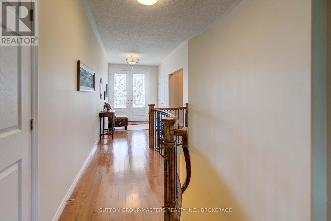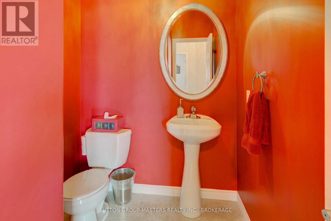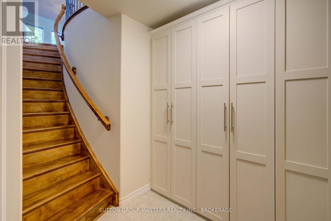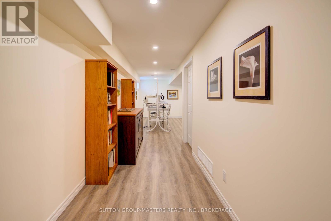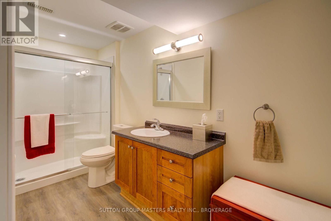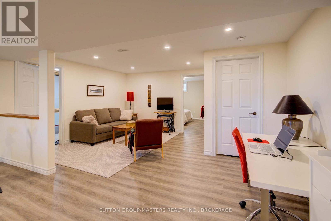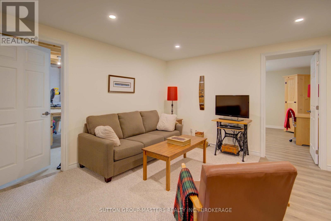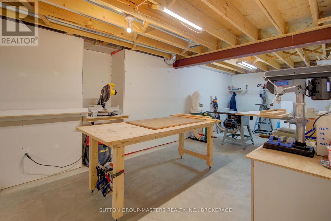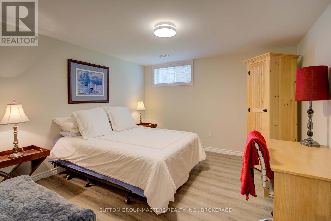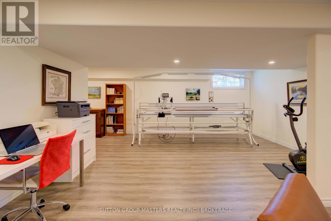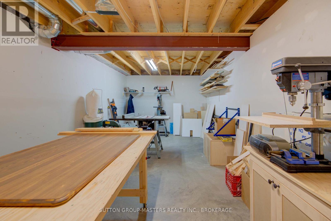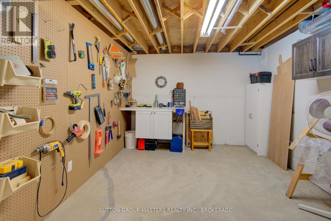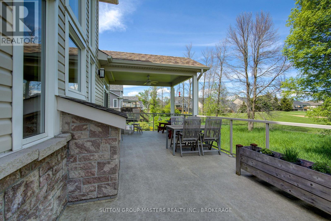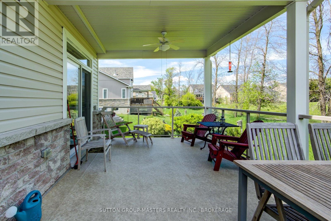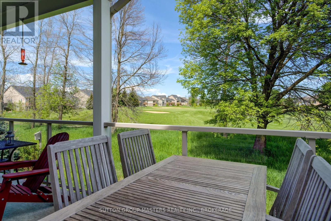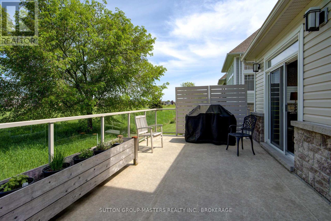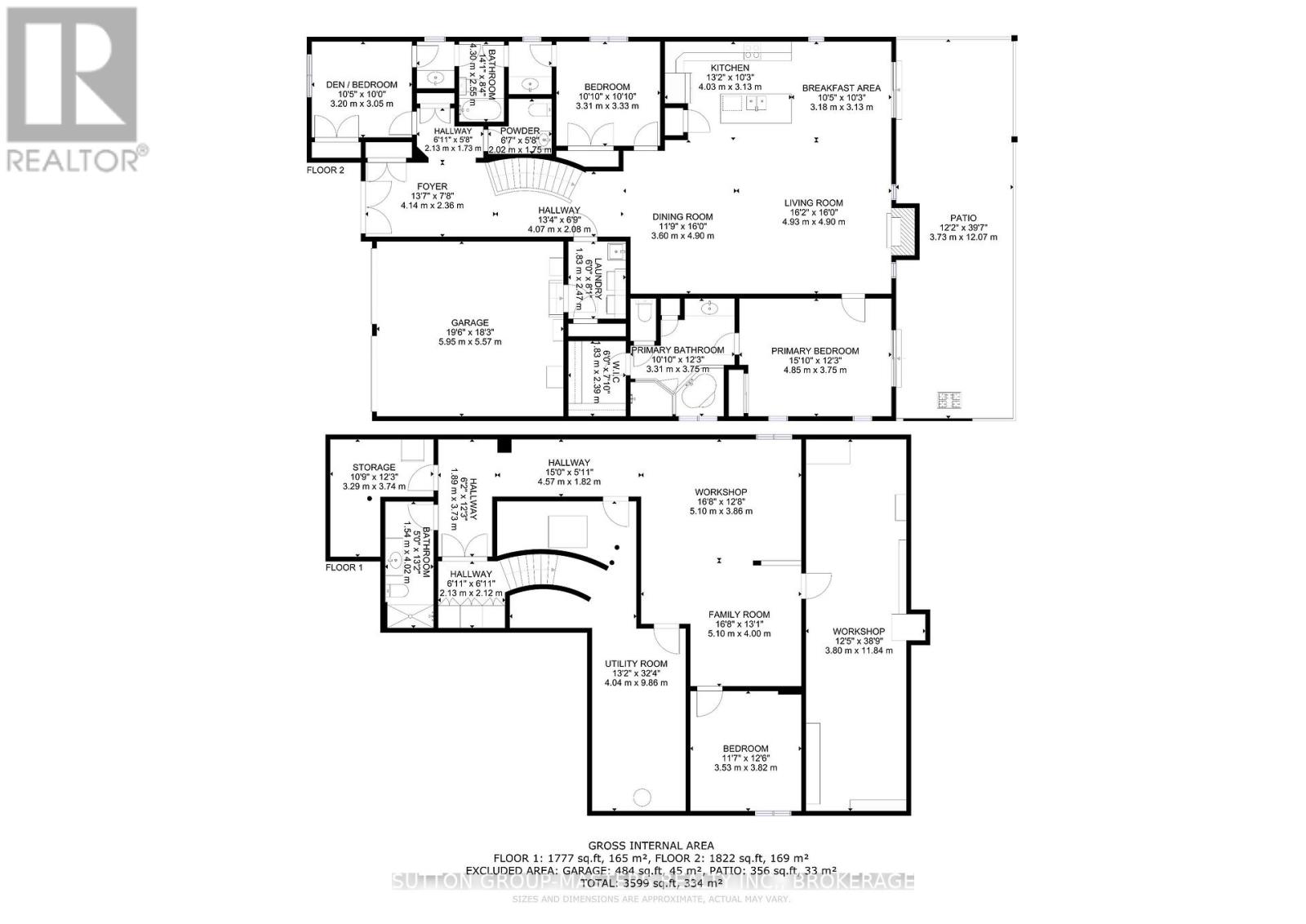125 Country Club Drive Loyalist, Ontario K0H 1G0
$895,000
Welcome to125 Country Club Drive, Loyalist Lifestyle Community, Bath. Beautifully maintained 2050 sq ft bungalow nestled in the picturesque and historic Village of Bath. Set along the 17th green of the renowned Loyalist Golf and Country Club, this 3+1 bedroom, 3.5 bath home offers a bright, cheerful atmosphere with thoughtful upgrades throughout. The open-concept main floor features a spacious living area anchored by a gas fireplace and a stunning wall of windows that frame the expansive rear yard and golf course beyond. The primary bedroom includes a walk-in closet, ensuite bath, and sliding doors that lead directly to the full-length deck perfect for morning coffee or evening relaxation. Bedrooms two and three are connected by a convenient Jack and Jill bathroom, ideal for guests or family. A bright, modern, functional kitchen completes the main floor. The professionally finished lower level adds significant living space, including a 4th bedroom, 3-piece bath, family room, hobby/exercise area, and a well-equipped workshop. Step outside to a beautifully landscaped yard with a full-width deck offering panoramic golf course views, an entertainers dream. Located just 15 minutes west of Kingston, the Village of Bath boasts a vibrant community lifestyle with a full-service marina, championship golf, pickleball courts, parks, and established local businesses. This home comes with a Community membership, providing access to the year round clubhouse facilities and seasonal pool and hot tub. VILLAGE LIFESTYLE More Than Just a Place to Live. (id:29295)
Property Details
| MLS® Number | X12183670 |
| Property Type | Single Family |
| Community Name | 57 - Bath |
| Parking Space Total | 4 |
Building
| Bathroom Total | 4 |
| Bedrooms Above Ground | 3 |
| Bedrooms Below Ground | 1 |
| Bedrooms Total | 4 |
| Appliances | Water Meter, Dishwasher, Dryer, Garage Door Opener, Stove, Washer, Window Coverings, Refrigerator |
| Architectural Style | Bungalow |
| Basement Development | Finished |
| Basement Type | N/a (finished) |
| Construction Style Attachment | Detached |
| Cooling Type | Central Air Conditioning |
| Exterior Finish | Brick Facing, Vinyl Siding |
| Fireplace Present | Yes |
| Foundation Type | Poured Concrete |
| Half Bath Total | 1 |
| Heating Fuel | Natural Gas |
| Heating Type | Forced Air |
| Stories Total | 1 |
| Size Interior | 2,000 - 2,500 Ft2 |
| Type | House |
| Utility Water | Municipal Water |
Parking
| Attached Garage | |
| Garage |
Land
| Acreage | No |
| Sewer | Sanitary Sewer |
| Size Depth | 109 Ft ,10 In |
| Size Frontage | 56 Ft ,6 In |
| Size Irregular | 56.5 X 109.9 Ft |
| Size Total Text | 56.5 X 109.9 Ft |
| Zoning Description | D |
Rooms
| Level | Type | Length | Width | Dimensions |
|---|---|---|---|---|
| Lower Level | Family Room | 5.1 m | 4 m | 5.1 m x 4 m |
| Lower Level | Other | 5.1 m | 3.66 m | 5.1 m x 3.66 m |
| Lower Level | Bedroom 4 | 3.82 m | 3.53 m | 3.82 m x 3.53 m |
| Lower Level | Bathroom | 4.02 m | 1.54 m | 4.02 m x 1.54 m |
| Lower Level | Workshop | 11.84 m | 3.8 m | 11.84 m x 3.8 m |
| Lower Level | Utility Room | 9.86 m | 4.04 m | 9.86 m x 4.04 m |
| Main Level | Foyer | 4.14 m | 2.36 m | 4.14 m x 2.36 m |
| Main Level | Bathroom | 2.2 m | 1.75 m | 2.2 m x 1.75 m |
| Main Level | Laundry Room | 2.47 m | 1.83 m | 2.47 m x 1.83 m |
| Main Level | Dining Room | 3.6 m | 4.9 m | 3.6 m x 4.9 m |
| Main Level | Living Room | 4.93 m | 4.9 m | 4.93 m x 4.9 m |
| Main Level | Eating Area | 3.18 m | 3.13 m | 3.18 m x 3.13 m |
| Main Level | Kitchen | 4.03 m | 3.13 m | 4.03 m x 3.13 m |
| Main Level | Primary Bedroom | 4.85 m | 3.75 m | 4.85 m x 3.75 m |
| Main Level | Bathroom | 3.75 m | 3.31 m | 3.75 m x 3.31 m |
| Main Level | Bedroom 2 | 3.31 m | 3.33 m | 3.31 m x 3.33 m |
| Main Level | Bedroom 3 | 3.2 m | 3.05 m | 3.2 m x 3.05 m |
| Main Level | Bathroom | 4.3 m | 2.55 m | 4.3 m x 2.55 m |
Utilities
| Cable | Available |
| Electricity | Installed |
| Sewer | Installed |
https://www.realtor.ca/real-estate/28389776/125-country-club-drive-loyalist-bath-57-bath
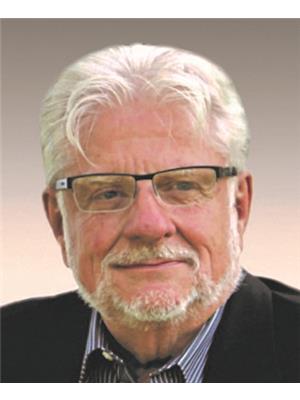
Ted Custance
Salesperson
705 Arlington Park Place - Unit 101
Kingston, Ontario K7M 7E4
(613) 384-5500
www.suttonkingston.com/

Catherine Arnold
Salesperson
www.cahomechoice.com/
www.facebook.com/arnoldcath
www.linkedin.com/in/catherine-arnold-realtor/
705 Arlington Park Place - Unit 101
Kingston, Ontario K7M 7E4
(613) 384-5500
www.suttonkingston.com/


