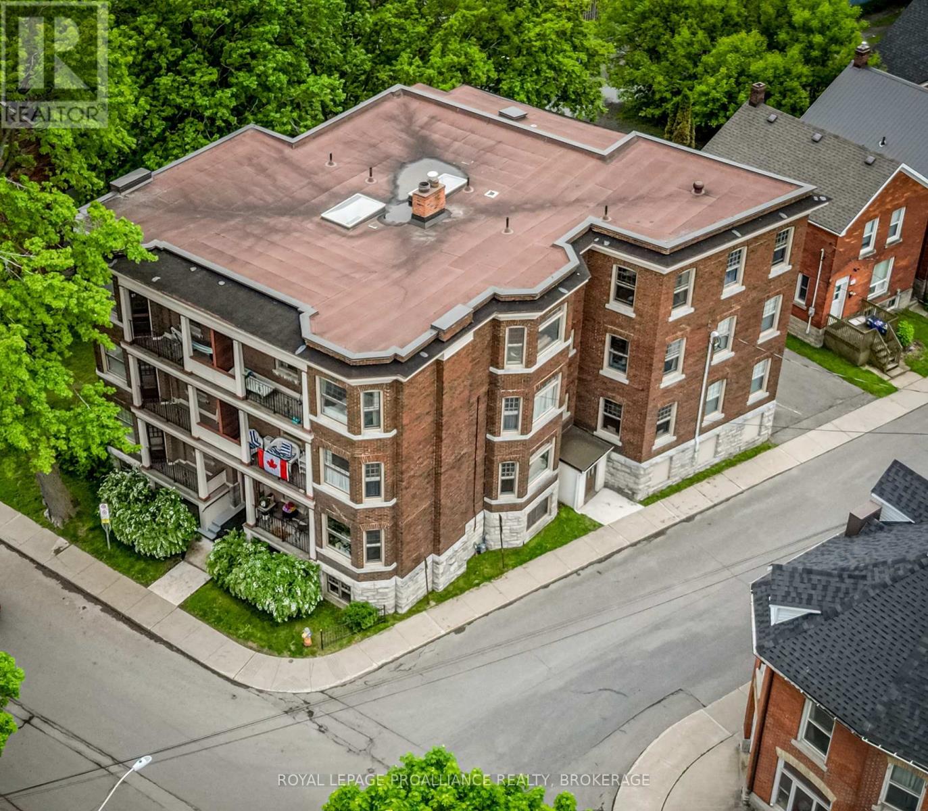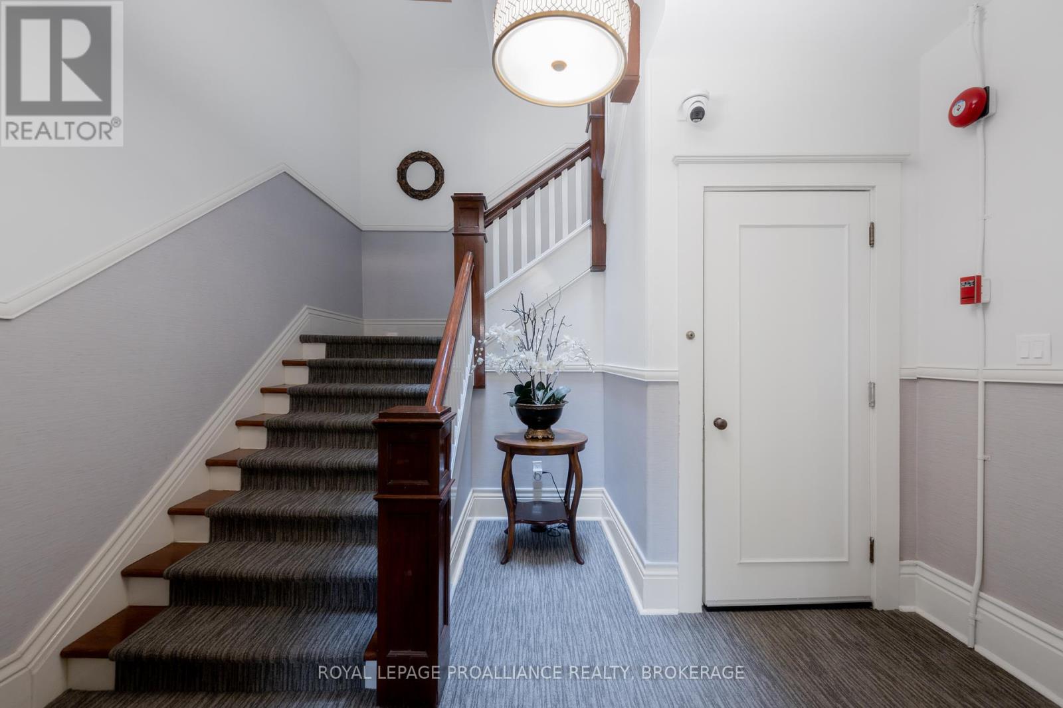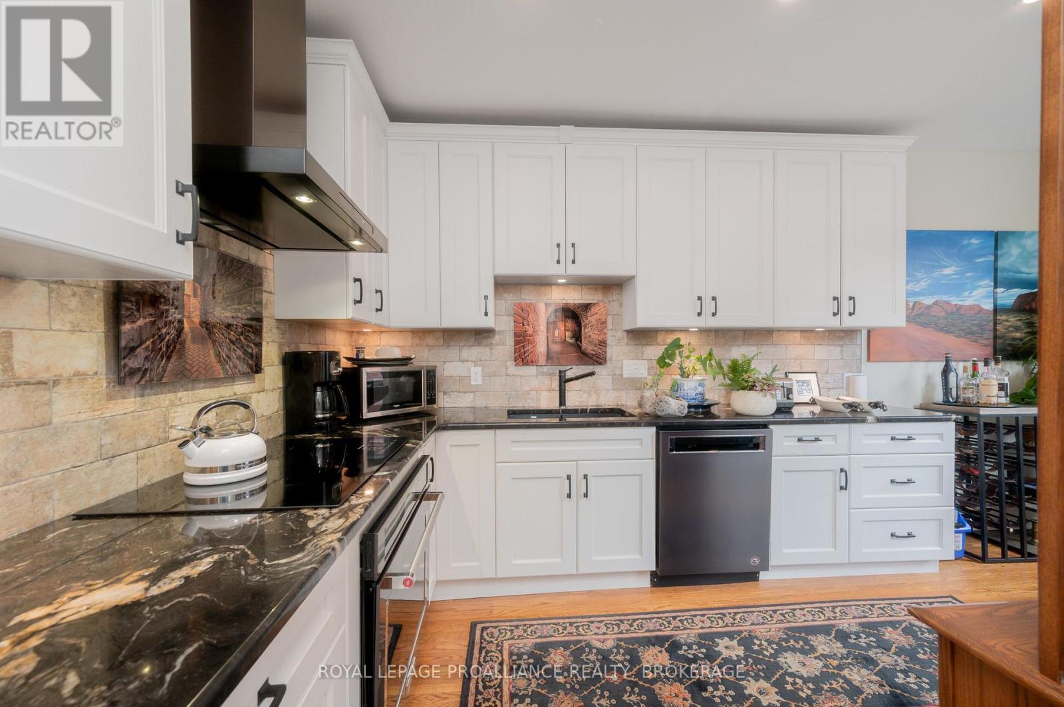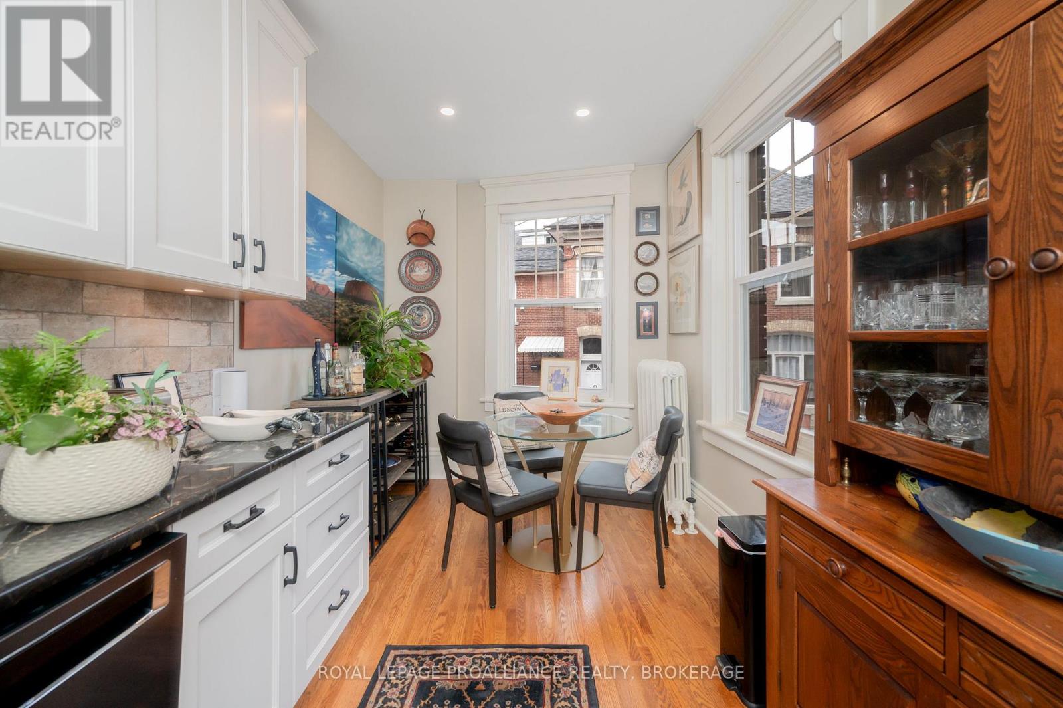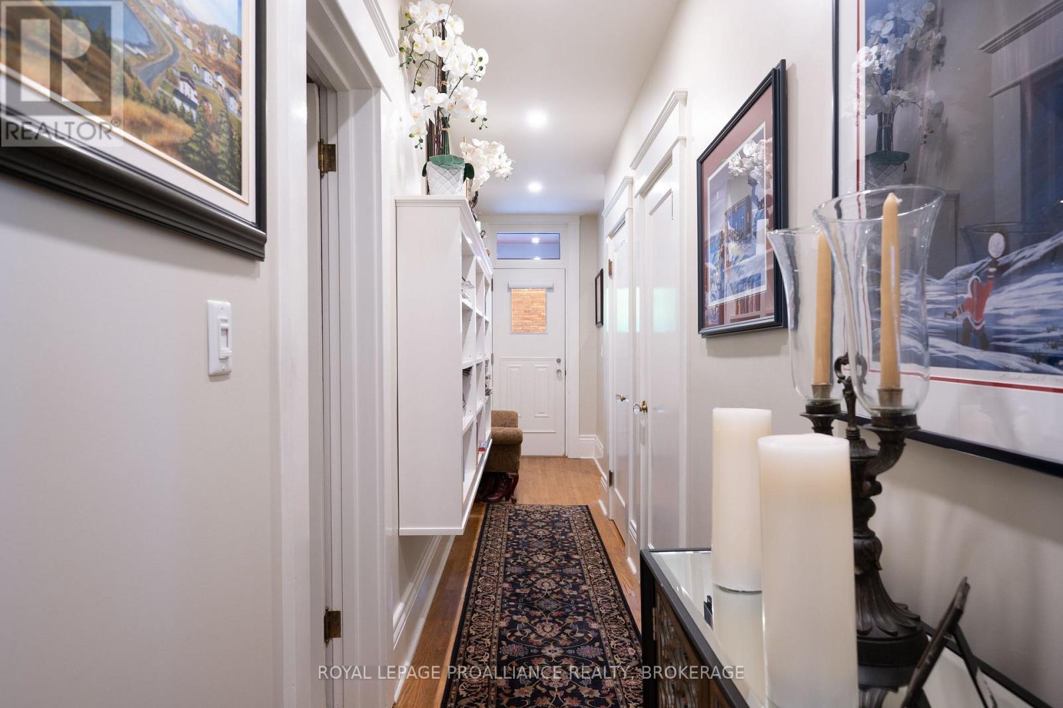2 - 244 Barrie Street Kingston, Ontario K7L 3K5
$750,000Maintenance, Heat, Water, Common Area Maintenance, Insurance, Parking
$882 Monthly
Maintenance, Heat, Water, Common Area Maintenance, Insurance, Parking
$882 MonthlyElegant Condo in the Heart of Kingston. Welcome to Unit 2-244 Barrie Street, a stunning two-bedroom, one-bathroom condo offering over 1,300 sq ft of beautifully designed living space in the prestigious Villa St. Claire condominium. Nestled in the vibrant Sydenham District neighborhood, this home seamlessly blends historic charm with modern convenience. Step inside to discover spacious interiors, perfect for entertaining or relaxing in style. The thoughtfully designed layout ensures ample natural light, creating a warm and inviting atmosphere. A full dining room provides the perfect space for gatherings, while an electric fireplace adds warmth and elegance to the living area. Enjoy the fresh air and scenic views from two private balconies to the East and West, ideal for morning coffee or evening unwinding. Located in a prime Kingston location, this property is just moments away from Queens University, downtown shops, restaurants, and waterfront parks. Plus, with one dedicated parking space, you'll have the convenience of secure and hassle-free parking. Don't miss out on this rare opportunity to own a piece of Kingston's finest. Schedule a viewing today and experience the charm, comfort, and convenience of Unit 2-244 Barrie Street for yourself! (id:29295)
Property Details
| MLS® Number | X12188905 |
| Property Type | Single Family |
| Neigbourhood | University District |
| Community Name | 14 - Central City East |
| Amenities Near By | Park, Public Transit, Schools |
| Community Features | Pet Restrictions |
| Equipment Type | None |
| Features | Lighting, Balcony, Level, Carpet Free, In Suite Laundry |
| Parking Space Total | 1 |
| Rental Equipment Type | None |
| View Type | City View |
Building
| Bathroom Total | 1 |
| Bedrooms Above Ground | 2 |
| Bedrooms Total | 2 |
| Age | 100+ Years |
| Amenities | Fireplace(s), Storage - Locker |
| Appliances | Oven - Built-in, Range, Water Heater |
| Basement Type | Full |
| Exterior Finish | Brick |
| Fire Protection | Smoke Detectors |
| Fireplace Present | Yes |
| Fireplace Total | 1 |
| Flooring Type | Hardwood, Tile |
| Foundation Type | Stone |
| Heating Fuel | Natural Gas |
| Heating Type | Radiant Heat |
| Size Interior | 1,200 - 1,399 Ft2 |
| Type | Apartment |
Parking
| No Garage |
Land
| Acreage | No |
| Land Amenities | Park, Public Transit, Schools |
| Surface Water | Lake/pond |
| Zoning Description | Hcd3 |
Rooms
| Level | Type | Length | Width | Dimensions |
|---|---|---|---|---|
| Main Level | Foyer | 2.3 m | 1.67 m | 2.3 m x 1.67 m |
| Main Level | Bedroom | 3.28 m | 2.42 m | 3.28 m x 2.42 m |
| Main Level | Living Room | 5.75 m | 3.6 m | 5.75 m x 3.6 m |
| Main Level | Dining Room | 4.03 m | 6.7 m | 4.03 m x 6.7 m |
| Main Level | Kitchen | 4.95 m | 5.54 m | 4.95 m x 5.54 m |
| Main Level | Bathroom | 2.06 m | 1.88 m | 2.06 m x 1.88 m |
| Main Level | Primary Bedroom | 4.15 m | 6.63 m | 4.15 m x 6.63 m |
Adam Koven
Broker
www.adamkoven.com/
80 Queen St
Kingston, Ontario K7K 6W7
(613) 544-4141
www.discoverroyallepage.ca/


