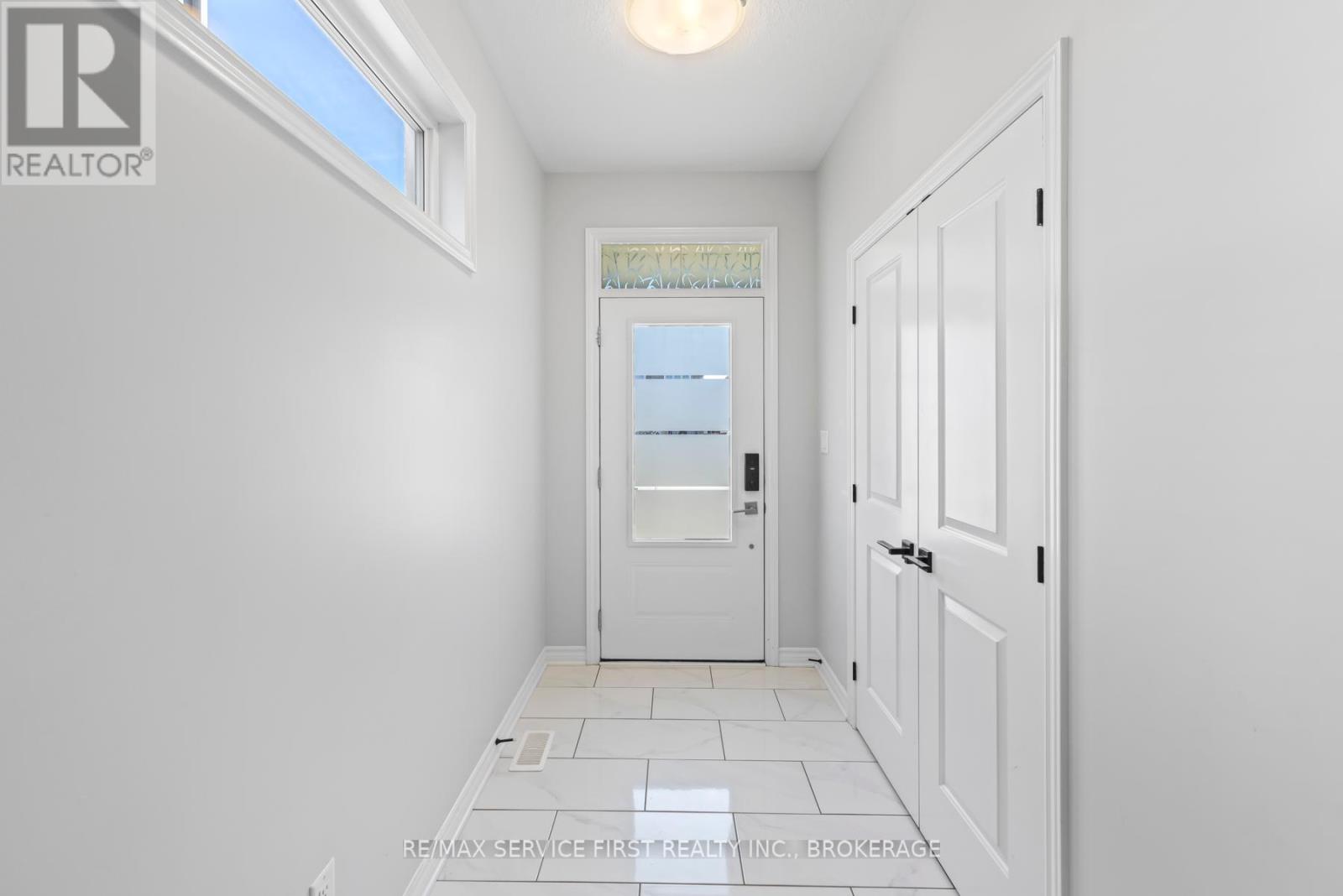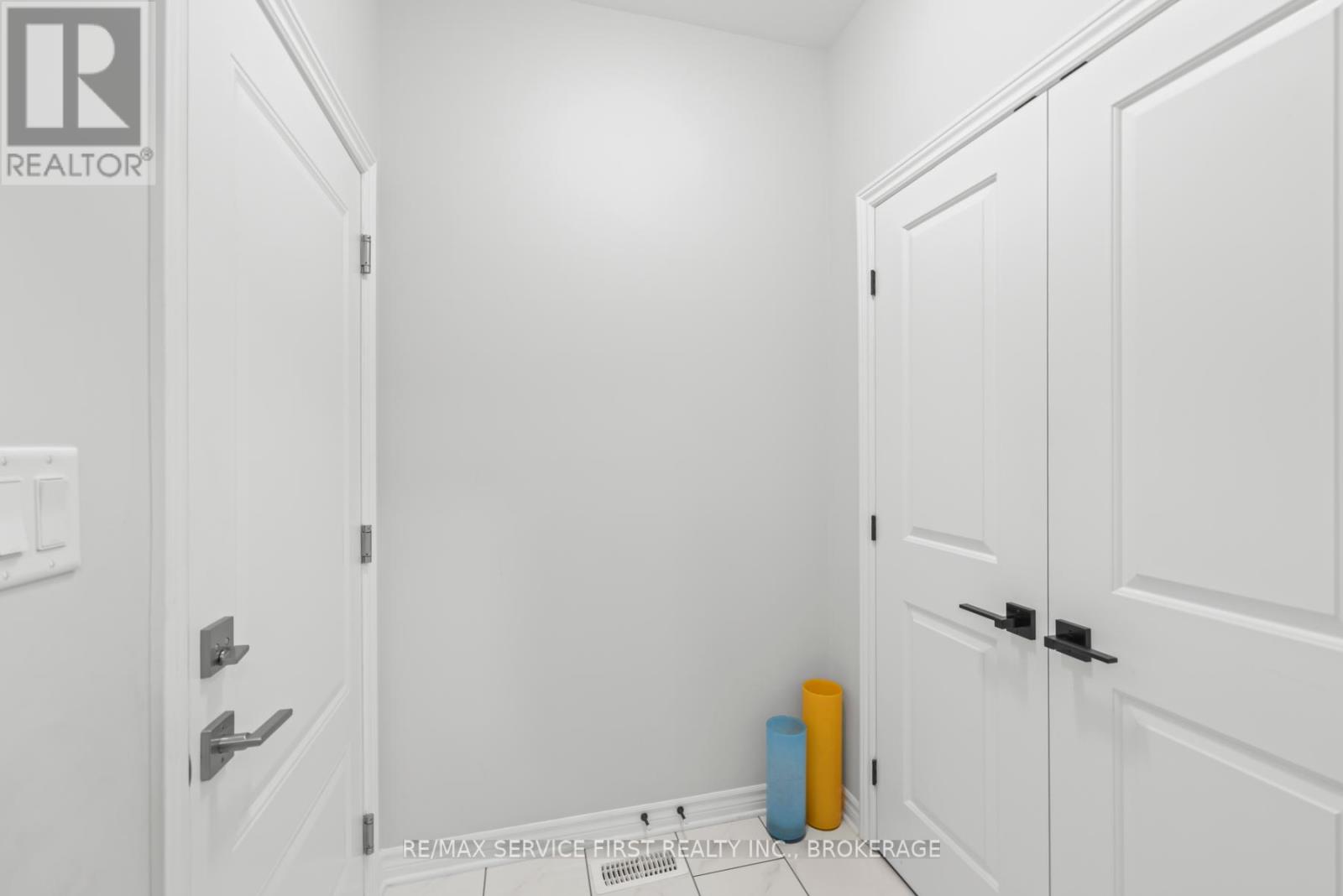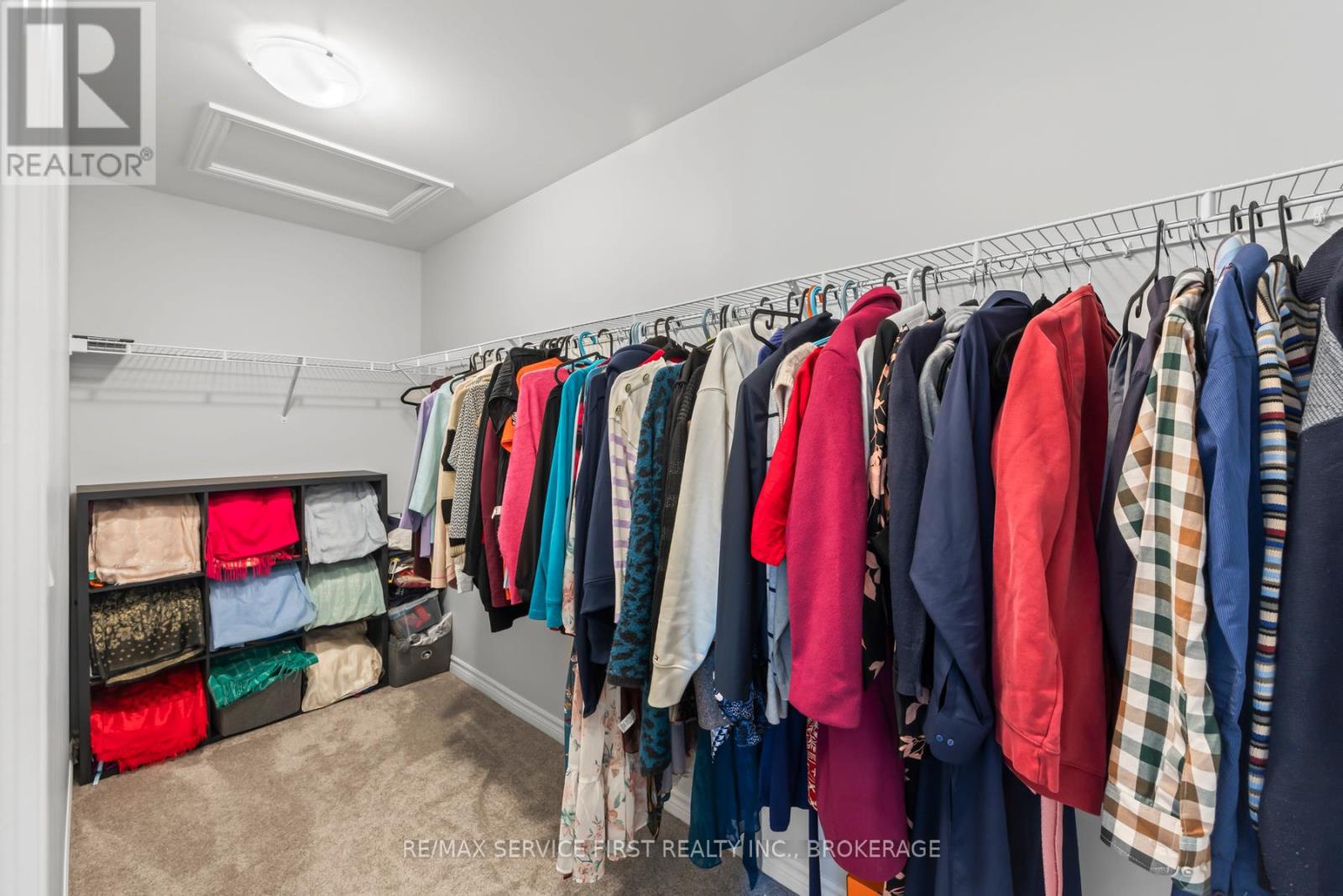1662 Brookedayle Avenue Kingston, Ontario K7P 0S9
$639,900
Welcome Home! Pride of ownership shines in this beautifully upgraded 3-bedroom, 2.5-bath home located in the highly sought-after community of Creekside Valley. Enter through the covered front porch using the convenient keyless entry or access the home via the garage and mudroom. You're immediately welcomed by high-end hardwood flooring and soaring 9-foot ceilings that create an inviting and spacious feel. The main floor features a bright and open layout with a spacious great room, a separate dining area, and an upgraded kitchen complete with stainless steel appliances, quartz countertops, and a large center island perfect for entertaining. Natural light pours in through tall windows overlooking a private greenspace, enhancing the warmth of the living space. Thoughtful touches on the main level include a smart thermostat, video doorbell, powder room, and a mudroom with a large closet ensuring both function and style. Upstairs, a hardwood staircase with modern spindles leads to 3 well-sized bedrooms, including a luxurious primary suite with a walk-in closet and a stunning 5-piece ensuite. A beautifully upgraded 4-piece main bath and a separate laundry room with front-load washer and dryer complete the upper level. Outside, enjoy an extended concrete driveway and a custom backyard deck with a gas line ready for BBQ season. The partially finished basement (drywalled with a bathroom rough-in) offers excellent potential for a recreation area, additional bedroom, or whatever suits your lifestyle. Do not miss your chance to own this thoughtfully designed and move-in-ready home in one of the area's most desirable neighborhoods! (id:29295)
Open House
This property has open houses!
2:00 pm
Ends at:3:00 pm
Property Details
| MLS® Number | X12192117 |
| Property Type | Single Family |
| Community Name | 42 - City Northwest |
| Amenities Near By | Park, Place Of Worship, Public Transit, Schools |
| Community Features | School Bus |
| Equipment Type | Water Heater - Tankless |
| Features | Sump Pump |
| Parking Space Total | 3 |
| Rental Equipment Type | Water Heater - Tankless |
| Structure | Deck, Porch |
Building
| Bathroom Total | 3 |
| Bedrooms Above Ground | 3 |
| Bedrooms Total | 3 |
| Age | 0 To 5 Years |
| Amenities | Fireplace(s) |
| Appliances | Garage Door Opener Remote(s), Water Heater - Tankless, Water Meter, Blinds, Dishwasher, Dryer, Garage Door Opener, Microwave, Hood Fan, Range, Stove, Washer, Refrigerator |
| Basement Type | Full |
| Construction Style Attachment | Semi-detached |
| Cooling Type | Central Air Conditioning |
| Exterior Finish | Brick, Vinyl Siding |
| Fire Protection | Smoke Detectors |
| Fireplace Present | Yes |
| Fireplace Total | 1 |
| Foundation Type | Poured Concrete |
| Half Bath Total | 1 |
| Heating Fuel | Natural Gas |
| Heating Type | Forced Air |
| Stories Total | 2 |
| Size Interior | 1,500 - 2,000 Ft2 |
| Type | House |
| Utility Water | Municipal Water |
Parking
| Attached Garage | |
| Garage |
Land
| Acreage | No |
| Land Amenities | Park, Place Of Worship, Public Transit, Schools |
| Sewer | Sanitary Sewer |
| Size Depth | 105 Ft |
| Size Frontage | 25 Ft ,3 In |
| Size Irregular | 25.3 X 105 Ft |
| Size Total Text | 25.3 X 105 Ft|under 1/2 Acre |
| Soil Type | Clay |
Rooms
| Level | Type | Length | Width | Dimensions |
|---|---|---|---|---|
| Second Level | Bedroom | 4.27 m | 4 m | 4.27 m x 4 m |
| Second Level | Bedroom 2 | 2.9 m | 3.36 m | 2.9 m x 3.36 m |
| Second Level | Bedroom | 2.9 m | 3.67 m | 2.9 m x 3.67 m |
| Second Level | Laundry Room | 1.71 m | 2.17 m | 1.71 m x 2.17 m |
| Second Level | Bedroom | 1.25 m | 3.69 m | 1.25 m x 3.69 m |
| Basement | Other | 5.43 m | 13.75 m | 5.43 m x 13.75 m |
| Basement | Other | 1.74 m | 4 m | 1.74 m x 4 m |
| Ground Level | Kitchen | 2.47 m | 3.51 m | 2.47 m x 3.51 m |
| Ground Level | Dining Room | 2.47 m | 3.24 m | 2.47 m x 3.24 m |
| Ground Level | Great Room | 3.17 m | 6.1 m | 3.17 m x 6.1 m |
Utilities
| Cable | Available |
| Electricity | Installed |
| Sewer | Installed |

Holly Henderson
Broker of Record
www.hollyandluca.com/
821 Blackburn Mews
Kingston, Ontario K7P 2N6
(613) 766-7650
www.remaxservicefirst.com/
















































