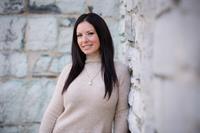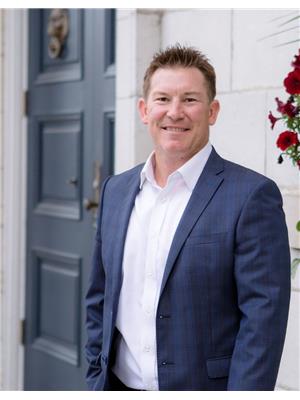433 Cooke Crescent Kingston, Ontario K7P 3J5
$599,900
Welcome to a truly impressive home with a stunning turret bump out - nestled in a highly sought-after, family-friendly neighbourhood just steps from Bert Meunier Park and all the amenities! From the moment you arrive, you'll be captivated by the elegant curb appeal. Step inside to a sun-filled living room featuring beautiful hardwood floors and sophisticated crown moulding. The stunning eat-in kitchen is a chefs dream, boasting gleaming quartz countertops, rich espresso-toned cabinetry, and your choice of a custom coffee or wine bar. Patio doors lead to a fully fenced backyard, offering the perfect blend of sunshine and shade ideal for relaxing or entertaining. Upstairs, discover three generously sized bedrooms, carpet-free and a stylish 4-piece bath, with the large primary suite showcasing his and hers closets. The bright, spacious basement continues the carpet-free trend and includes a modern 3-piece bath perfect for guests or family movie nights. A 1.5 car garage and ample extra parking complete this ideal family home. Don't miss your chance to own this exceptional property in a prime location! (id:29295)
Property Details
| MLS® Number | X12279732 |
| Property Type | Single Family |
| Neigbourhood | Lyndenwood |
| Community Name | 42 - City Northwest |
| Amenities Near By | Golf Nearby, Hospital, Park, Public Transit |
| Community Features | School Bus |
| Features | Carpet Free |
| Parking Space Total | 3 |
Building
| Bathroom Total | 3 |
| Bedrooms Above Ground | 3 |
| Bedrooms Total | 3 |
| Age | 16 To 30 Years |
| Appliances | Water Meter, Dishwasher, Stove, Window Coverings, Refrigerator |
| Basement Development | Finished |
| Basement Type | Full (finished) |
| Construction Style Attachment | Detached |
| Cooling Type | Central Air Conditioning |
| Exterior Finish | Brick, Vinyl Siding |
| Foundation Type | Poured Concrete |
| Half Bath Total | 1 |
| Heating Fuel | Natural Gas |
| Heating Type | Forced Air |
| Stories Total | 2 |
| Size Interior | 1,100 - 1,500 Ft2 |
| Type | House |
| Utility Water | Municipal Water |
Parking
| Attached Garage | |
| Garage |
Land
| Acreage | No |
| Fence Type | Fully Fenced |
| Land Amenities | Golf Nearby, Hospital, Park, Public Transit |
| Sewer | Sanitary Sewer |
| Size Depth | 106 Ft ,1 In |
| Size Frontage | 42 Ft |
| Size Irregular | 42 X 106.1 Ft |
| Size Total Text | 42 X 106.1 Ft|under 1/2 Acre |
Rooms
| Level | Type | Length | Width | Dimensions |
|---|---|---|---|---|
| Second Level | Primary Bedroom | 5.58 m | 3.35 m | 5.58 m x 3.35 m |
| Second Level | Bedroom | 4.36 m | 2.74 m | 4.36 m x 2.74 m |
| Second Level | Bedroom | 2.74 m | 2.74 m | 2.74 m x 2.74 m |
| Basement | Recreational, Games Room | 4.57 m | 7.62 m | 4.57 m x 7.62 m |
| Basement | Other | 7.21 m | 3.3 m | 7.21 m x 3.3 m |
| Main Level | Great Room | 8.12 m | 5.58 m | 8.12 m x 5.58 m |
| Main Level | Kitchen | 3.5 m | 3.3 m | 3.5 m x 3.3 m |
| Main Level | Dining Room | 4.47 m | 3.3 m | 4.47 m x 3.3 m |
Utilities
| Electricity | Installed |
| Sewer | Installed |

Kristie Sands
Salesperson
www.sandsland.com/
105-1329 Gardiners Rd
Kingston, Ontario K7P 0L8
(613) 389-7777
remaxfinestrealty.com/

Jason Sands
Salesperson
www.sandsland.com/
105-1329 Gardiners Rd
Kingston, Ontario K7P 0L8
(613) 389-7777
remaxfinestrealty.com/


















































