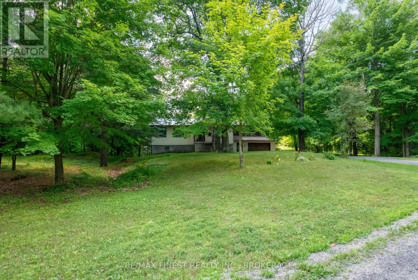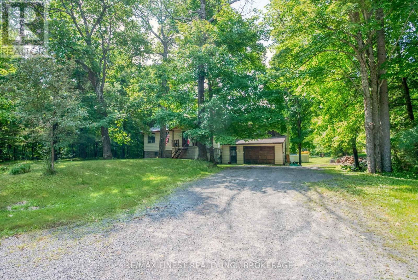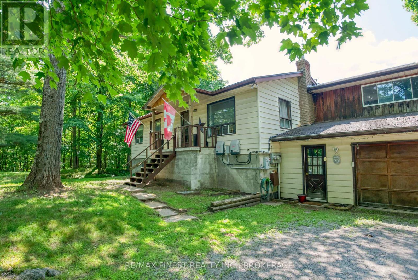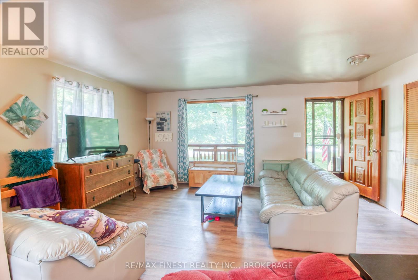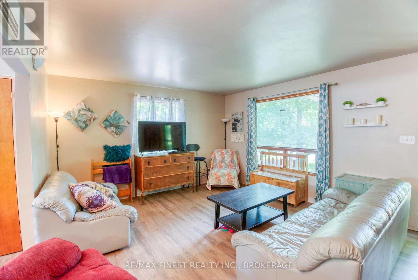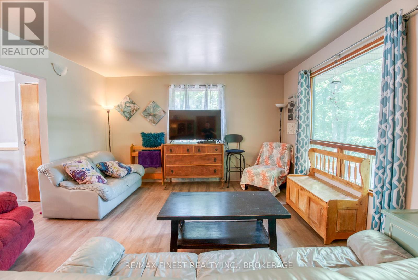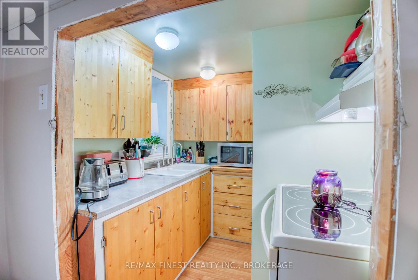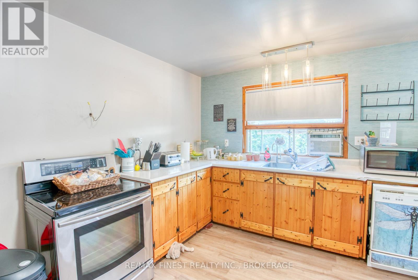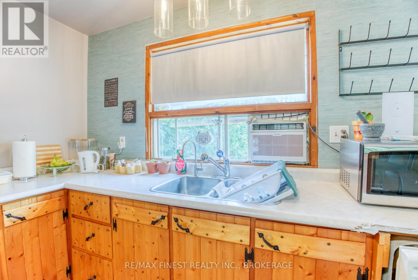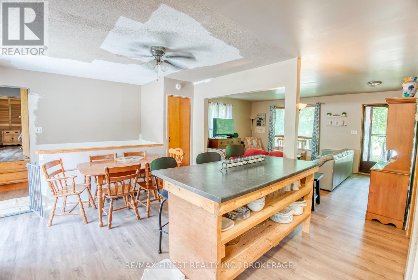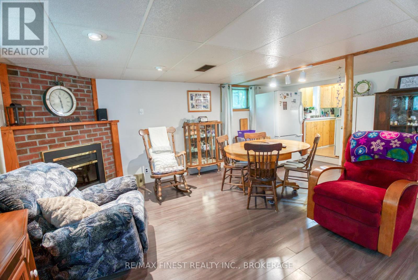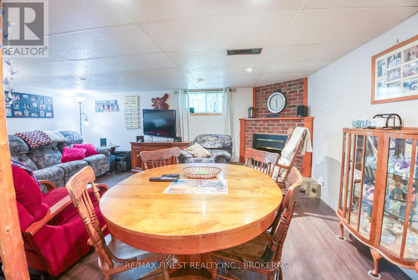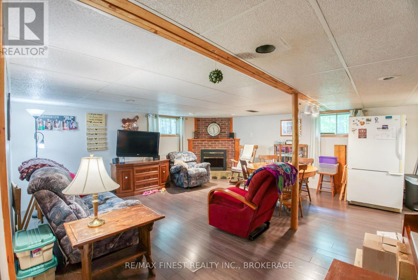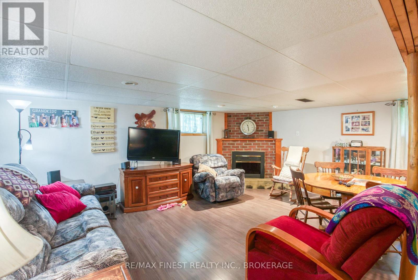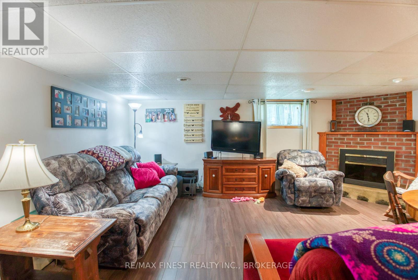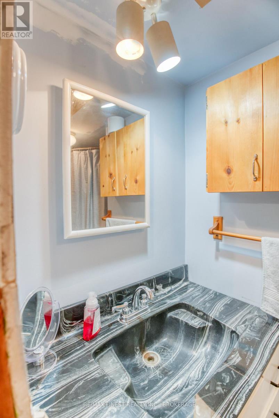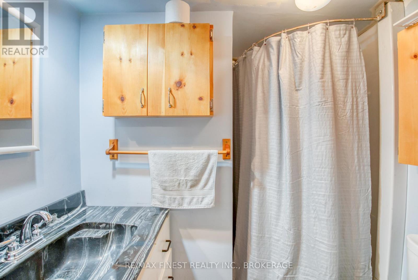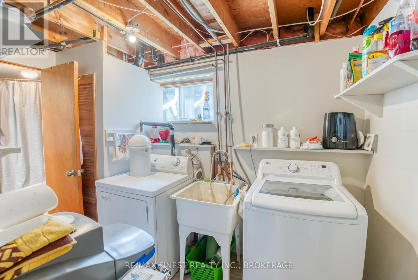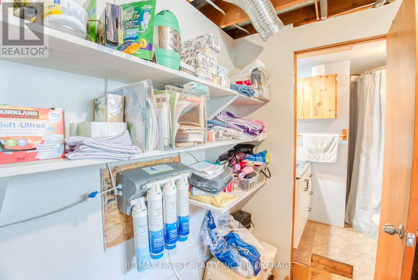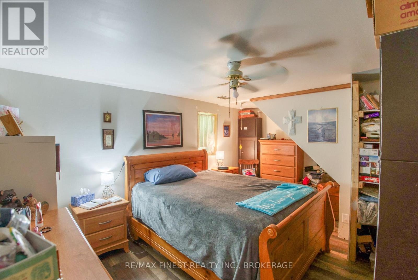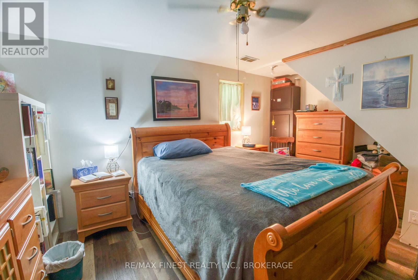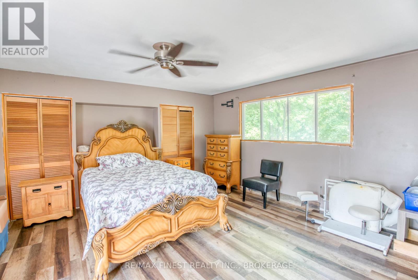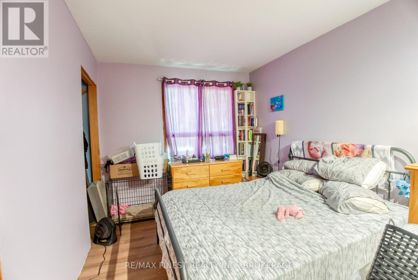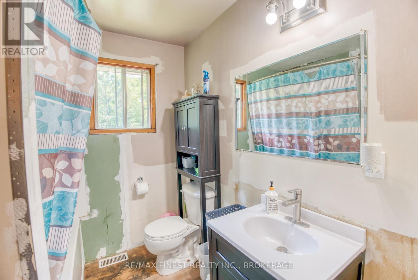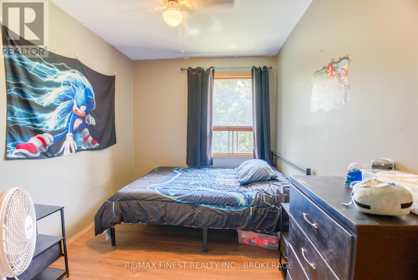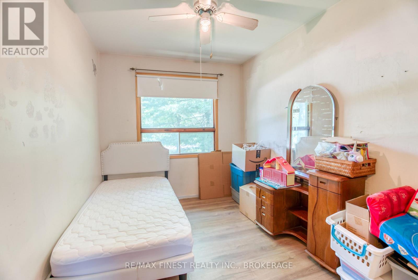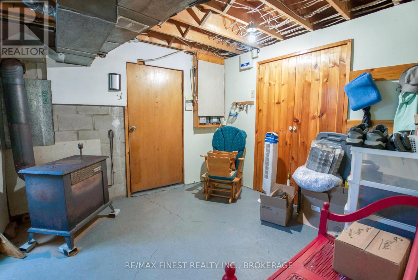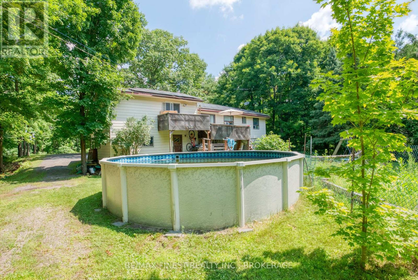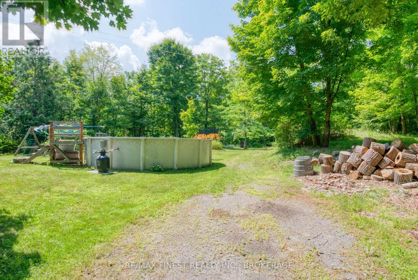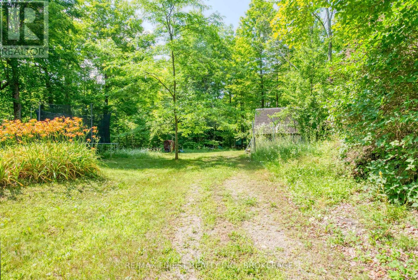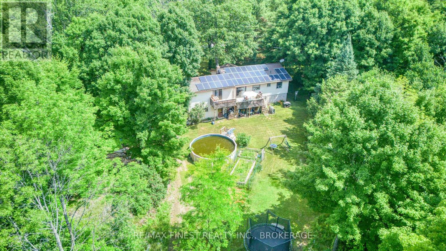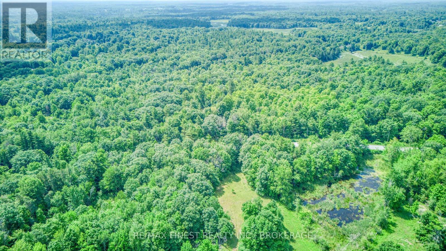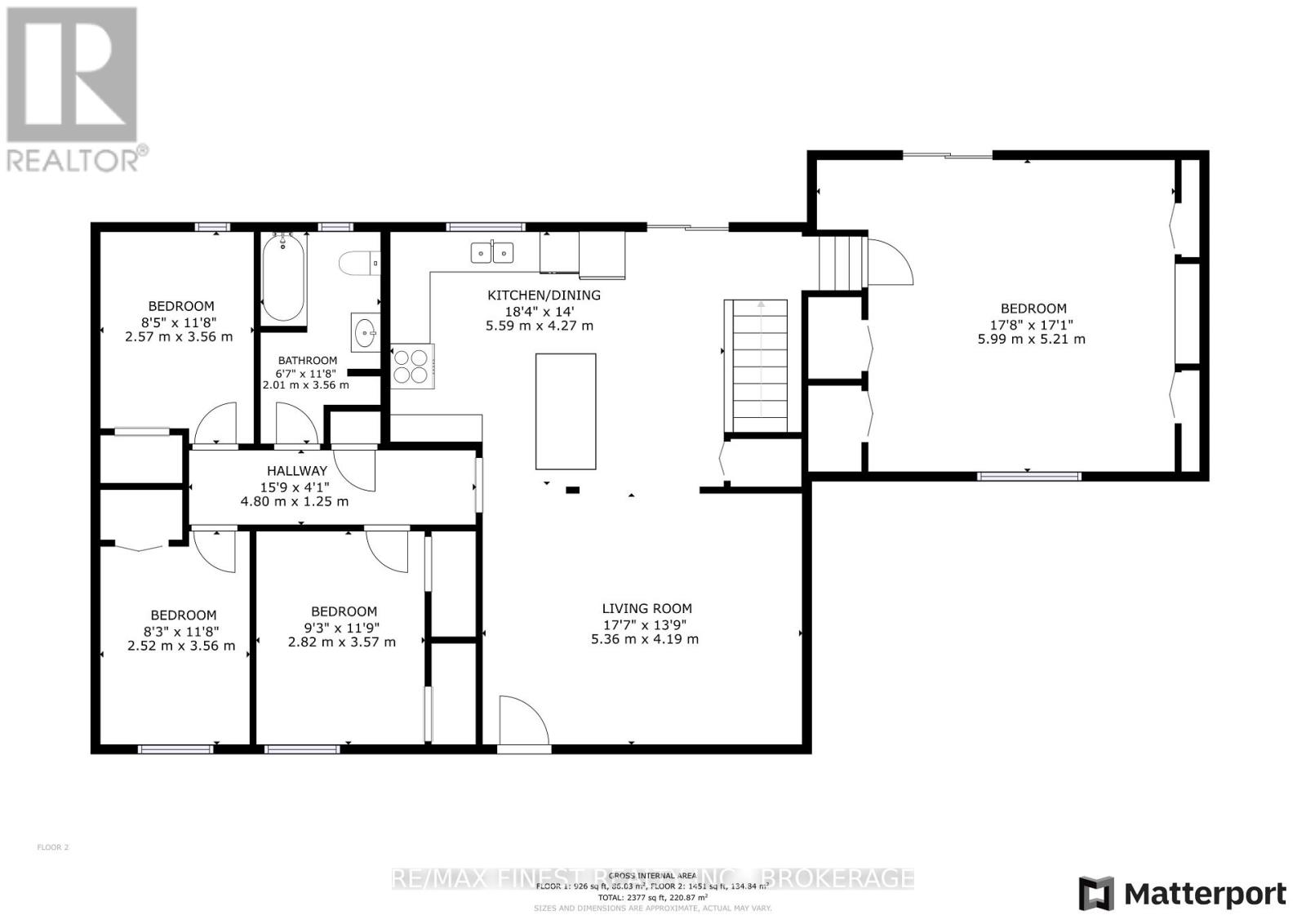5 Bedroom
2 Bathroom
1,100 - 1,500 ft2
Raised Bungalow
Fireplace
Above Ground Pool
Forced Air
$389,900
Tucked away among the trees, this elevated country bungalow offers the perfect blend of privacy and space for a growing family. The open-concept living, dining, and kitchen area creates a bright and welcoming atmosphere. With three bedrooms and a full bathroom on the main level,there's plenty of room for everyday living. Above the garage, a spacious finished bonus room currently used as a bedroom offers endless possibilities, whether as a playroom, office,or studio.Downstairs, you'll find a self-contained in-law suite, extra storage room, as well as walkout access to the large attached garage.Conveniently located just 45 minutes north of Kingston and 10 minutes south of Sharbot Lake,this property is also close to numerous lakes in the beautiful Frontenac region. (id:29295)
Property Details
|
MLS® Number
|
X12290308 |
|
Property Type
|
Single Family |
|
Community Name
|
47 - Frontenac South |
|
Features
|
Wooded Area, Level, In-law Suite |
|
Parking Space Total
|
6 |
|
Pool Type
|
Above Ground Pool |
|
Structure
|
Deck |
Building
|
Bathroom Total
|
2 |
|
Bedrooms Above Ground
|
4 |
|
Bedrooms Below Ground
|
1 |
|
Bedrooms Total
|
5 |
|
Age
|
31 To 50 Years |
|
Appliances
|
All |
|
Architectural Style
|
Raised Bungalow |
|
Basement Type
|
Partial |
|
Construction Style Attachment
|
Detached |
|
Exterior Finish
|
Aluminum Siding |
|
Fireplace Present
|
Yes |
|
Foundation Type
|
Block |
|
Heating Fuel
|
Electric |
|
Heating Type
|
Forced Air |
|
Stories Total
|
1 |
|
Size Interior
|
1,100 - 1,500 Ft2 |
|
Type
|
House |
|
Utility Water
|
Drilled Well |
Parking
|
Attached Garage
|
|
|
No Garage
|
|
Land
|
Acreage
|
No |
|
Sewer
|
Septic System |
|
Size Depth
|
178 Ft ,7 In |
|
Size Frontage
|
239 Ft ,1 In |
|
Size Irregular
|
239.1 X 178.6 Ft |
|
Size Total Text
|
239.1 X 178.6 Ft|1/2 - 1.99 Acres |
Rooms
| Level |
Type |
Length |
Width |
Dimensions |
|
Lower Level |
Bedroom |
1.92 m |
2.07 m |
1.92 m x 2.07 m |
|
Lower Level |
Family Room |
6.53 m |
5.82 m |
6.53 m x 5.82 m |
|
Lower Level |
Kitchen |
2.15 m |
2.02 m |
2.15 m x 2.02 m |
|
Lower Level |
Laundry Room |
3.2 m |
2.02 m |
3.2 m x 2.02 m |
|
Main Level |
Living Room |
5.36 m |
4.19 m |
5.36 m x 4.19 m |
|
Main Level |
Kitchen |
5.59 m |
4.27 m |
5.59 m x 4.27 m |
|
Main Level |
Bedroom |
5.99 m |
5.21 m |
5.99 m x 5.21 m |
|
Main Level |
Bathroom |
2.01 m |
3.56 m |
2.01 m x 3.56 m |
|
Main Level |
Bedroom |
2.57 m |
3.56 m |
2.57 m x 3.56 m |
|
Main Level |
Bedroom |
2.52 m |
3.56 m |
2.52 m x 3.56 m |
|
Main Level |
Bedroom |
2.82 m |
3.57 m |
2.82 m x 3.57 m |
Utilities
|
Electricity
|
Installed |
|
Wireless
|
Available |
|
Electricity Connected
|
Connected |
https://www.realtor.ca/real-estate/28617196/90-bradshaw-road-frontenac-frontenac-south-47-frontenac-south


