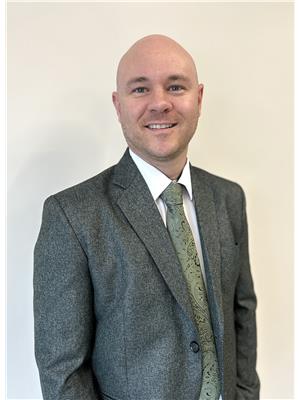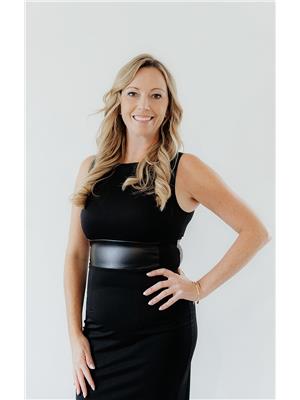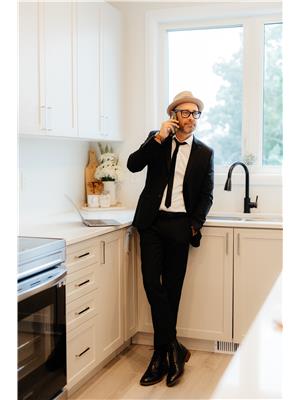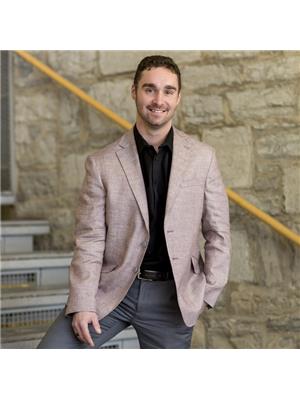812 Cunningham Crescent Brockville, Ontario K6V 6H2
$379,900
Welcome to this charming semi-detached bungalow located in a quiet, family friendly area of Brockville, Ontario! Freshly painted throughout, this home offers a warm and inviting feel the moment you step inside. The main level features a bright living space with large windows and fireplace, a functional kitchen, and comfortable bedrooms. The partially finished basement provides additional living space, perfect for a family room, office, or hobby area. Outside, you'll enjoy a fully fenced yard making it ideal for children, pets, or summer gatherings as well as the convenience of a carport for covered parking. Nestled in a peaceful neighbourhood yet close to schools, shopping, and parks, this home is an excellent option for first time buyers, downsizers, or investors. Don't miss this affordable opportunity to own in one of Brockville's quiet and desirable areas! (id:29295)
Property Details
| MLS® Number | X12356460 |
| Property Type | Single Family |
| Community Name | 810 - Brockville |
| Amenities Near By | Golf Nearby, Hospital, Schools |
| Community Features | School Bus |
| Equipment Type | Water Heater |
| Features | Flat Site |
| Parking Space Total | 4 |
| Rental Equipment Type | Water Heater |
| Structure | Deck, Shed |
Building
| Bathroom Total | 2 |
| Bedrooms Above Ground | 2 |
| Bedrooms Below Ground | 2 |
| Bedrooms Total | 4 |
| Age | 31 To 50 Years |
| Appliances | Central Vacuum, Water Heater, Dishwasher, Dryer, Microwave, Stove, Washer, Refrigerator |
| Architectural Style | Bungalow |
| Basement Development | Partially Finished |
| Basement Type | Full (partially Finished) |
| Construction Style Attachment | Semi-detached |
| Cooling Type | Central Air Conditioning |
| Exterior Finish | Vinyl Siding |
| Fireplace Present | Yes |
| Fireplace Total | 1 |
| Fireplace Type | Woodstove |
| Foundation Type | Block |
| Half Bath Total | 1 |
| Heating Fuel | Natural Gas |
| Heating Type | Forced Air |
| Stories Total | 1 |
| Size Interior | 700 - 1,100 Ft2 |
| Type | House |
| Utility Water | Municipal Water |
Parking
| Carport | |
| Garage |
Land
| Acreage | No |
| Fence Type | Fenced Yard |
| Land Amenities | Golf Nearby, Hospital, Schools |
| Sewer | Sanitary Sewer |
| Size Depth | 113 Ft ,6 In |
| Size Frontage | 37 Ft ,7 In |
| Size Irregular | 37.6 X 113.5 Ft |
| Size Total Text | 37.6 X 113.5 Ft|under 1/2 Acre |
| Zoning Description | Semi-detached Residential |
Rooms
| Level | Type | Length | Width | Dimensions |
|---|---|---|---|---|
| Basement | Other | 0.91 m | 1.04 m | 0.91 m x 1.04 m |
| Basement | Utility Room | 1.77 m | 0.73 m | 1.77 m x 0.73 m |
| Basement | Utility Room | 2.74 m | 0.96 m | 2.74 m x 0.96 m |
| Basement | Workshop | 3.12 m | 3.65 m | 3.12 m x 3.65 m |
| Basement | Bathroom | 1.27 m | 1.16 m | 1.27 m x 1.16 m |
| Basement | Bedroom | 3.14 m | 4.01 m | 3.14 m x 4.01 m |
| Basement | Laundry Room | 3.45 m | 3.47 m | 3.45 m x 3.47 m |
| Basement | Primary Bedroom | 3.91 m | 3.6 m | 3.91 m x 3.6 m |
| Main Level | Kitchen | 2.64 m | 2.71 m | 2.64 m x 2.71 m |
| Main Level | Living Room | 4.9 m | 5.25 m | 4.9 m x 5.25 m |
| Main Level | Dining Room | 3.3 m | 2.41 m | 3.3 m x 2.41 m |
| Main Level | Bedroom | 3.65 m | 3.02 m | 3.65 m x 3.02 m |
| Main Level | Bedroom | 3.3 m | 3.63 m | 3.3 m x 3.63 m |
| Main Level | Bathroom | 2.64 m | 1.49 m | 2.64 m x 1.49 m |
Utilities
| Cable | Installed |
| Electricity | Installed |
| Sewer | Installed |
https://www.realtor.ca/real-estate/28759631/812-cunningham-crescent-brockville-810-brockville

Benson Trousdale
Salesperson
www.malcolmandfitz.com/
105-1329 Gardiners Rd
Kingston, Ontario K7P 0L8
(613) 389-7777
remaxfinestrealty.com/

Jen Fitzpatrick
Broker
www.malcolmfitzdoseger.com/
105-1329 Gardiners Rd
Kingston, Ontario K7P 0L8
(613) 389-7777
remaxfinestrealty.com/

Ryan Malcolm
Salesperson
www.malcolmfitzdoseger.com/
105-1329 Gardiners Rd
Kingston, Ontario K7P 0L8
(613) 389-7777
remaxfinestrealty.com/

Jake Doseger
Salesperson
www.malcolmfitzdoseger.com/
105-1329 Gardiners Rd
Kingston, Ontario K7P 0L8
(613) 389-7777
remaxfinestrealty.com/












































