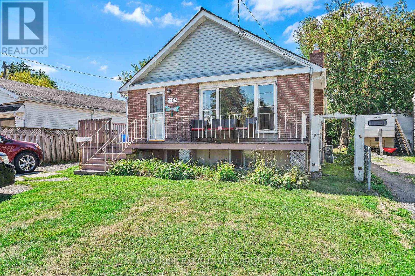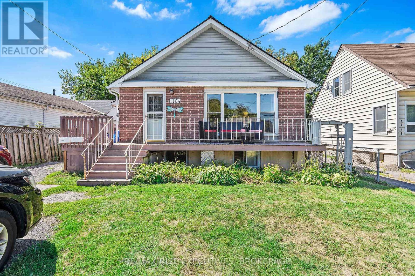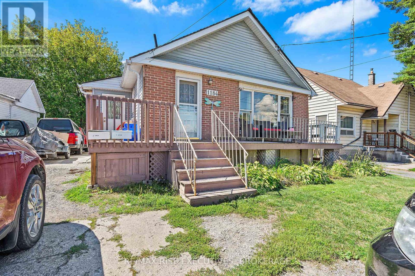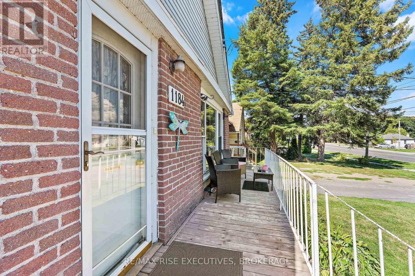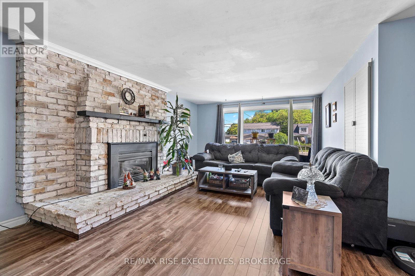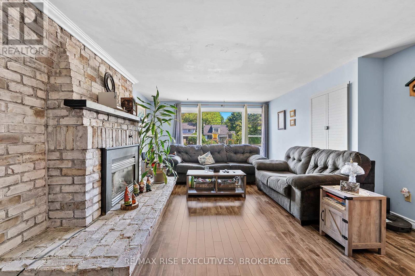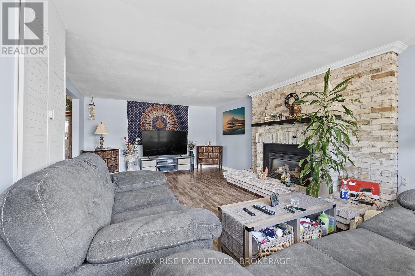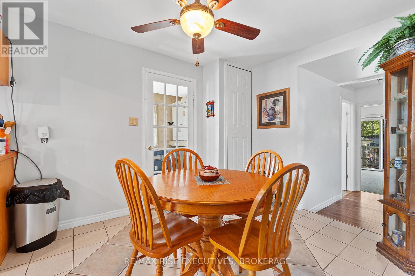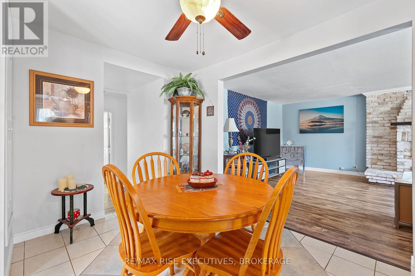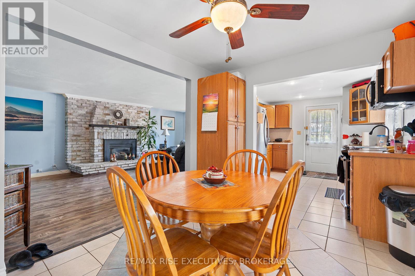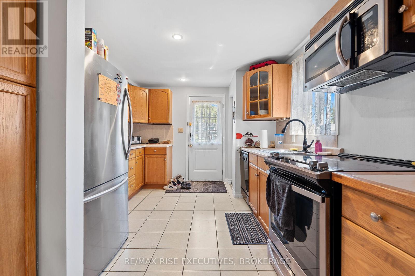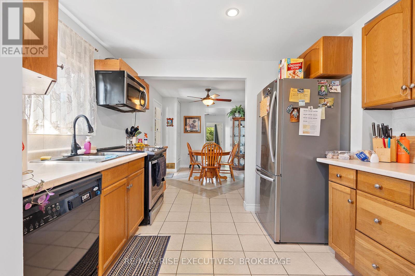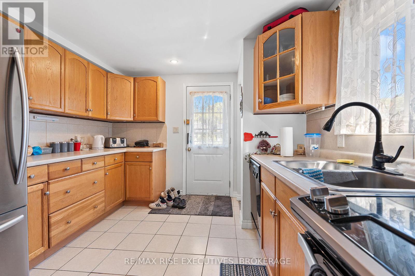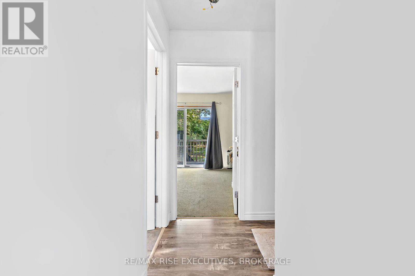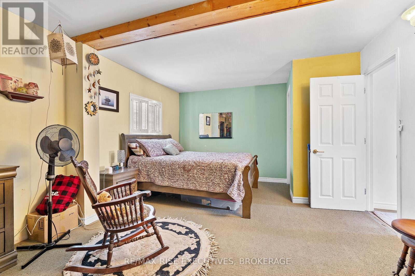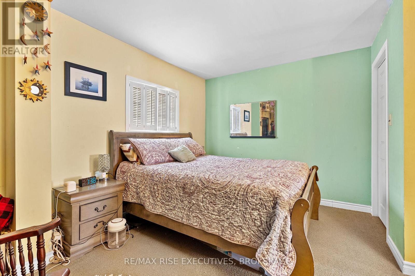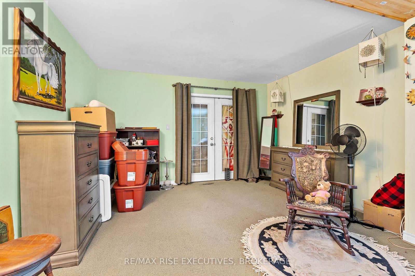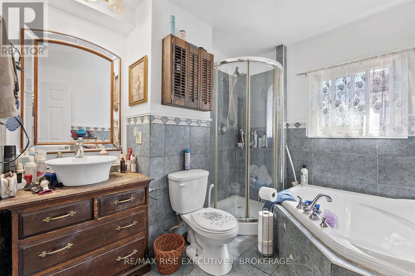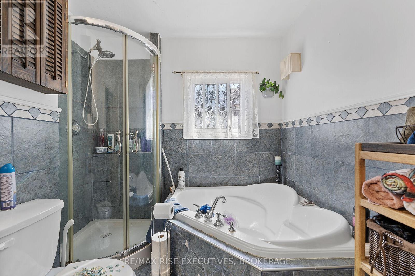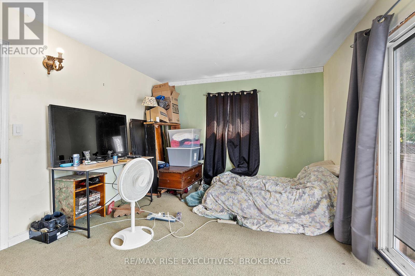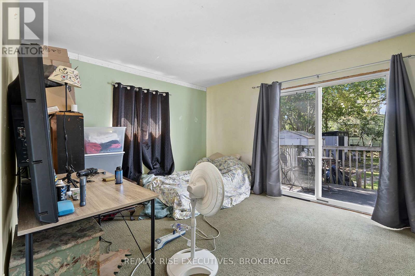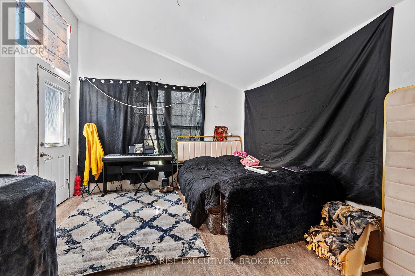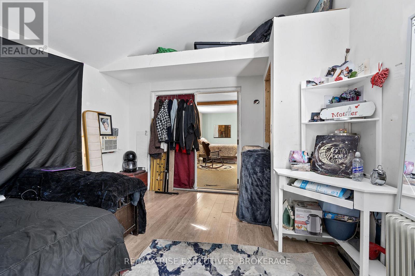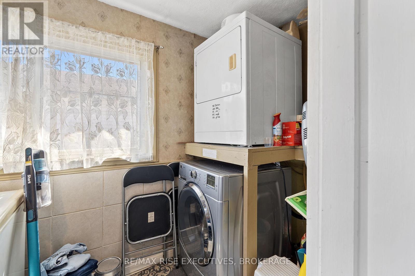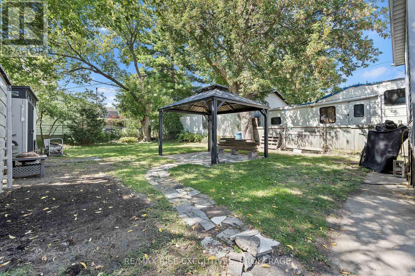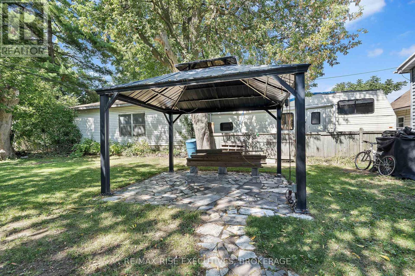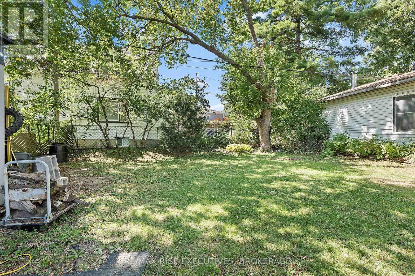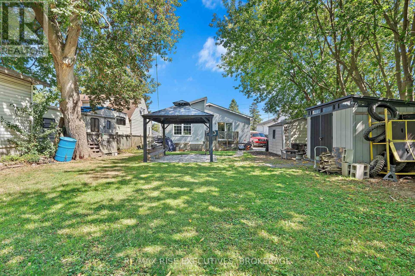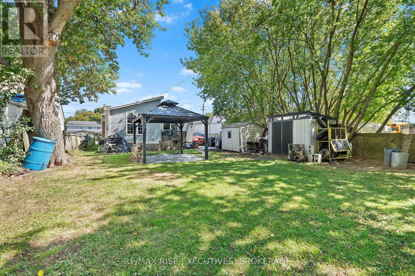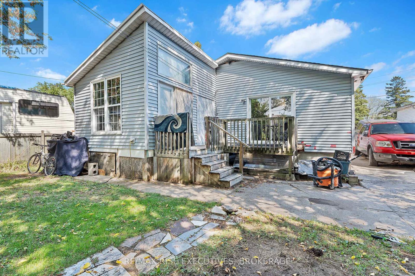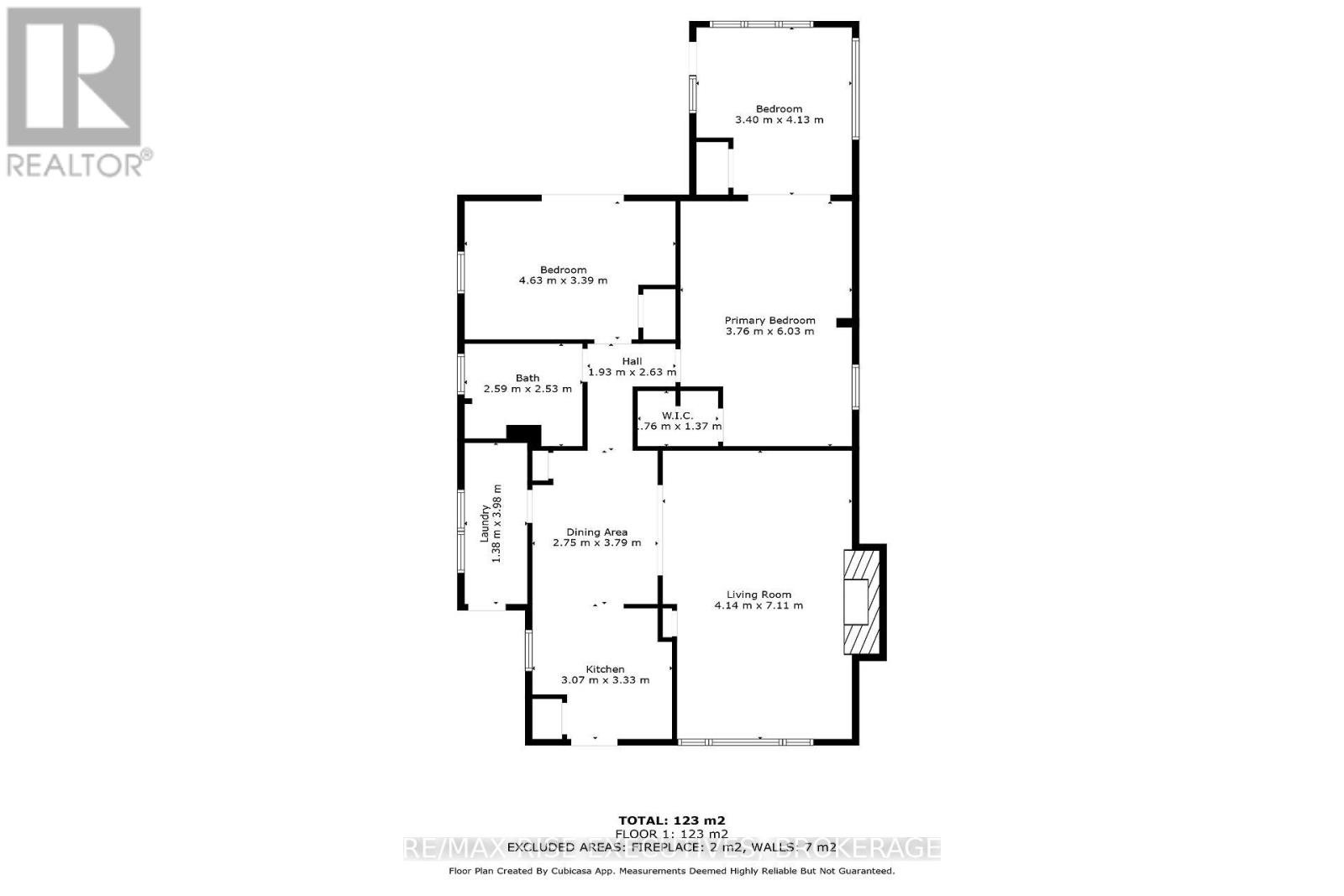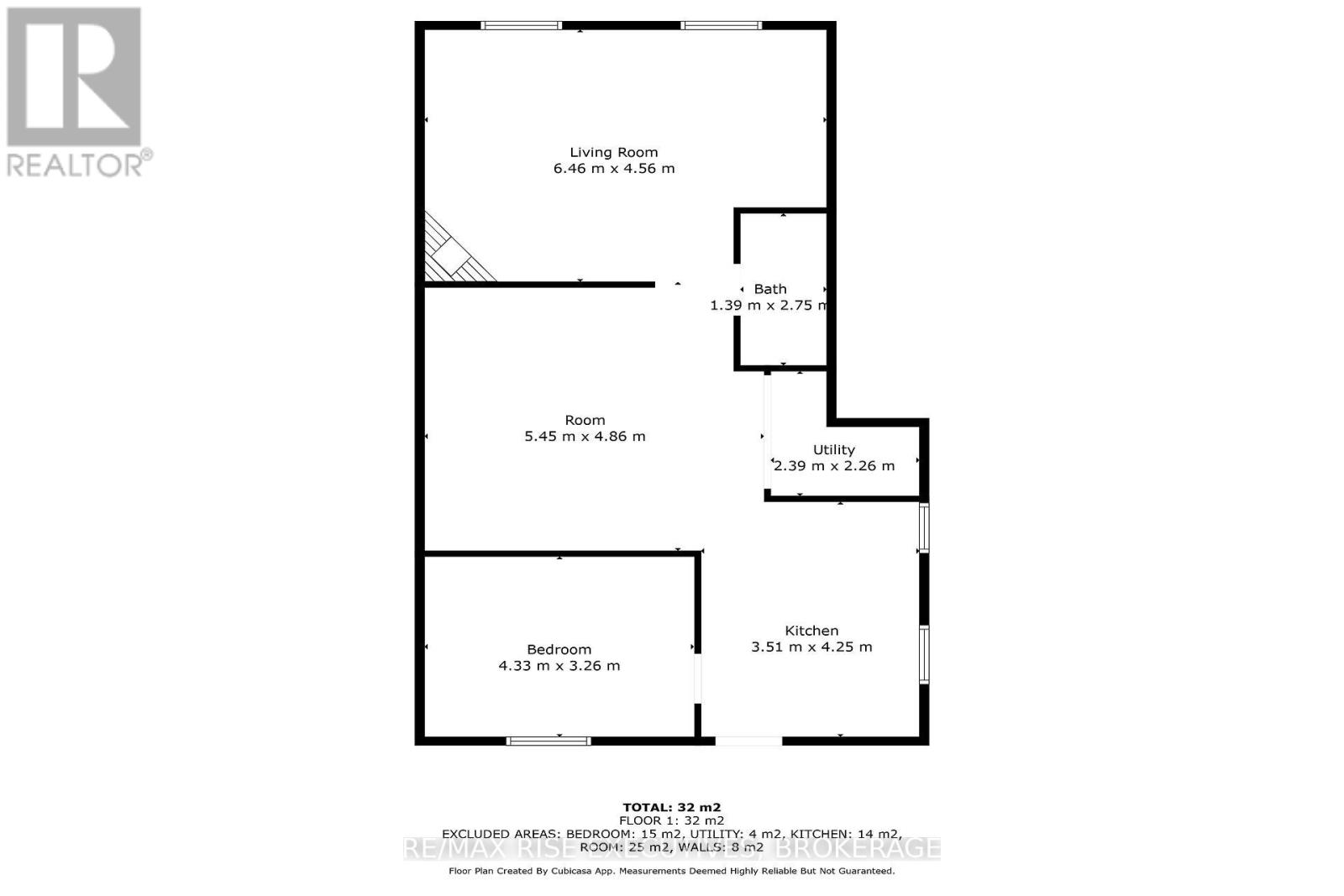1184 Montreal Street Kingston, Ontario K7L 3L4
4 Bedroom
2 Bathroom
1,100 - 1,500 ft2
Bungalow
Fireplace
Central Air Conditioning
Other
$479,000
This well-maintained duplex features a spacious upper unit with 2 generous bedrooms, an updated kitchen, main floor laundry, and a bright, oversized living room with a cozy gas fireplace. The lower level offers a separate 2-bedroom apartment with a private entrance and a large rec room with fireplace. With a separate gas meter, this property is ideal for an owner-occupied setup or a smart investment opportunity. Currently rented for $600 inclusive. (id:29295)
Property Details
| MLS® Number | X12392449 |
| Property Type | Multi-family |
| Community Name | 23 - Rideau |
| Parking Space Total | 4 |
| Structure | Deck |
Building
| Bathroom Total | 2 |
| Bedrooms Above Ground | 3 |
| Bedrooms Below Ground | 1 |
| Bedrooms Total | 4 |
| Amenities | Fireplace(s) |
| Appliances | Water Heater |
| Architectural Style | Bungalow |
| Basement Development | Unfinished |
| Basement Features | Apartment In Basement |
| Basement Type | N/a, N/a (unfinished) |
| Cooling Type | Central Air Conditioning |
| Exterior Finish | Vinyl Siding |
| Fireplace Present | Yes |
| Fireplace Total | 2 |
| Fireplace Type | Insert |
| Foundation Type | Block |
| Heating Type | Other |
| Stories Total | 1 |
| Size Interior | 1,100 - 1,500 Ft2 |
| Type | Duplex |
| Utility Water | Municipal Water |
Parking
| No Garage |
Land
| Acreage | No |
| Sewer | Sanitary Sewer |
| Size Depth | 156 Ft ,10 In |
| Size Frontage | 46 Ft |
| Size Irregular | 46 X 156.9 Ft |
| Size Total Text | 46 X 156.9 Ft |
Rooms
| Level | Type | Length | Width | Dimensions |
|---|---|---|---|---|
| Basement | Recreational, Games Room | 5.45 m | 4.86 m | 5.45 m x 4.86 m |
| Basement | Living Room | 6.46 m | 4.56 m | 6.46 m x 4.56 m |
| Basement | Bathroom | 1.39 m | 2.75 m | 1.39 m x 2.75 m |
| Basement | Utility Room | 2.39 m | 2.26 m | 2.39 m x 2.26 m |
| Basement | Kitchen | 3.51 m | 4.25 m | 3.51 m x 4.25 m |
| Basement | Bedroom | 4.33 m | 3.26 m | 4.33 m x 3.26 m |
| Main Level | Kitchen | 3.07 m | 3.33 m | 3.07 m x 3.33 m |
| Main Level | Dining Room | 2.75 m | 3.79 m | 2.75 m x 3.79 m |
| Main Level | Living Room | 4.14 m | 7.11 m | 4.14 m x 7.11 m |
| Main Level | Primary Bedroom | 3.76 m | 6.03 m | 3.76 m x 6.03 m |
| Main Level | Bedroom 2 | 3.4 m | 4.13 m | 3.4 m x 4.13 m |
| Main Level | Bedroom 3 | 4.63 m | 3.39 m | 4.63 m x 3.39 m |
| Main Level | Bathroom | 2.59 m | 2.53 m | 2.59 m x 2.53 m |
| Main Level | Laundry Room | 1.38 m | 3.98 m | 1.38 m x 3.98 m |
https://www.realtor.ca/real-estate/28838043/1184-montreal-street-kingston-rideau-23-rideau
Jeff Hart
Salesperson
www.remaxrise.com/
RE/MAX Rise Executives, Brokerage
380 Herbert St, Unit A
Gananoque, Ontario K7G 1R1
380 Herbert St, Unit A
Gananoque, Ontario K7G 1R1
(613) 546-4208
www.remaxrise.com/


