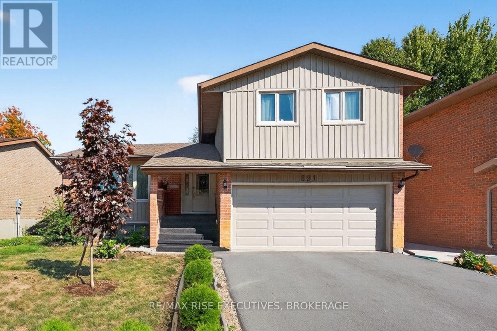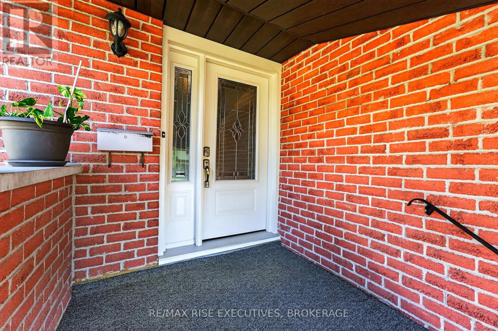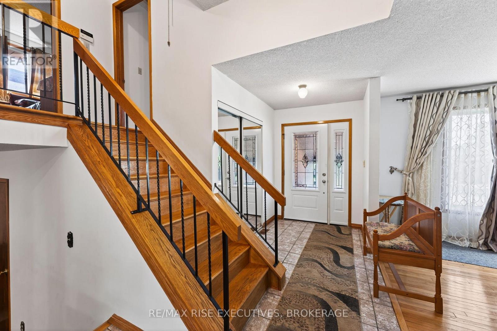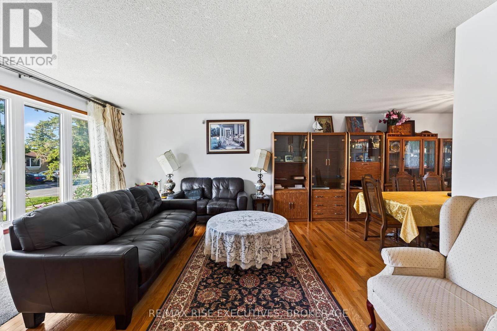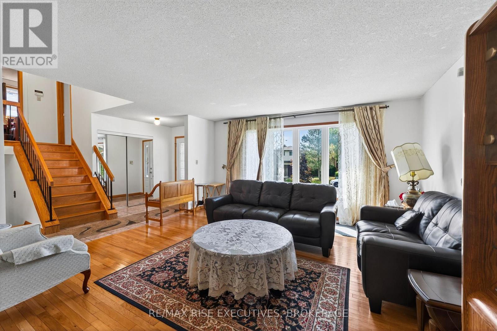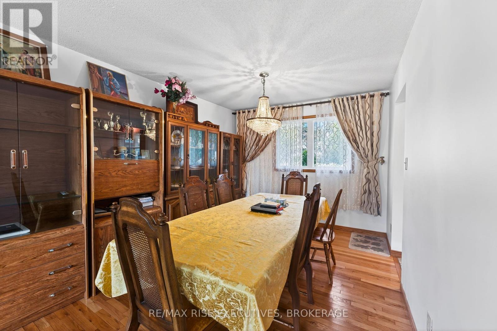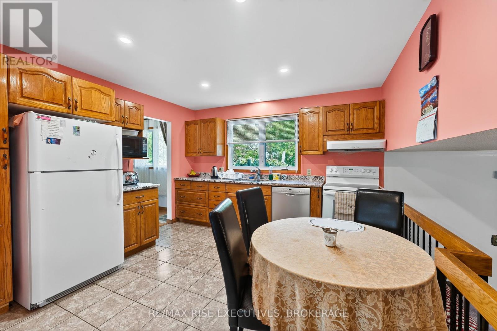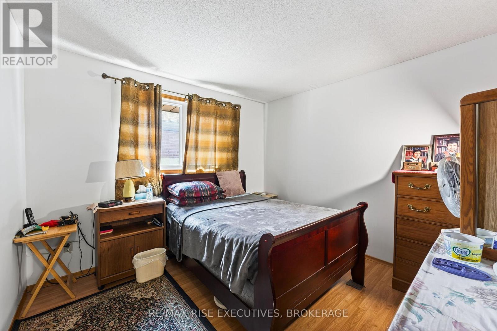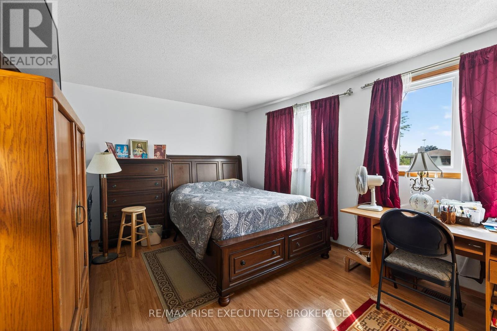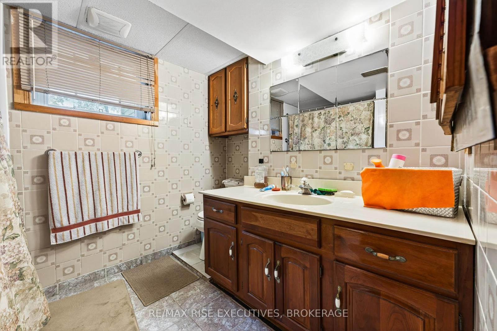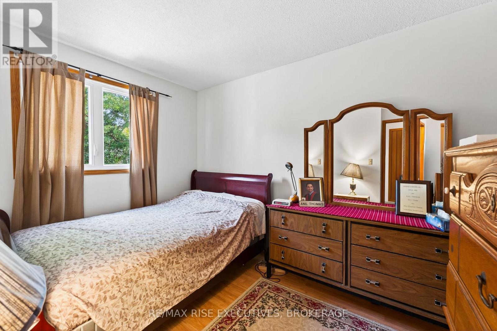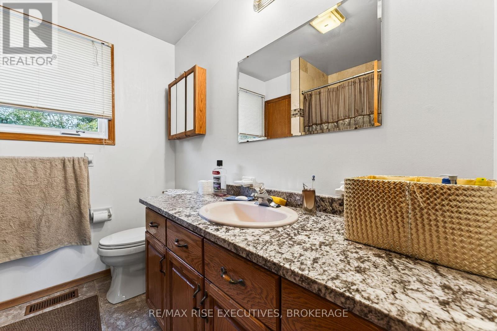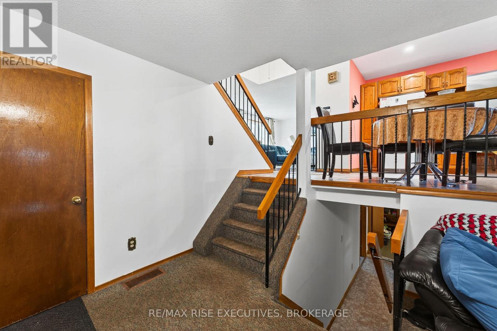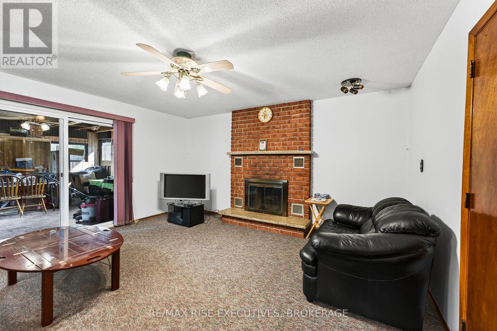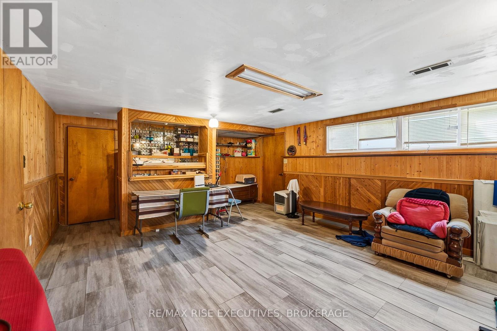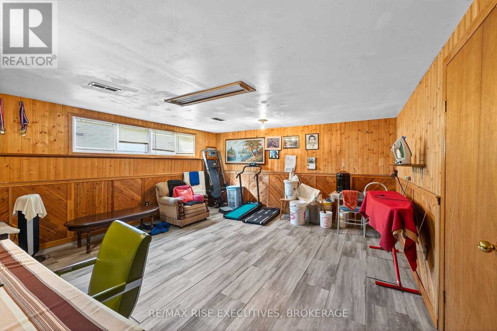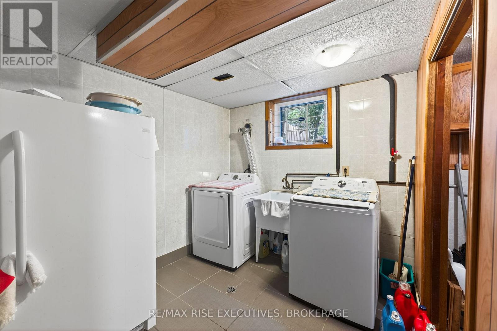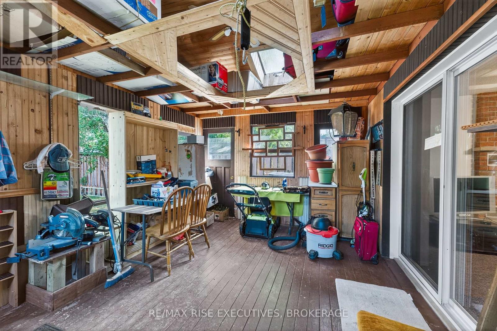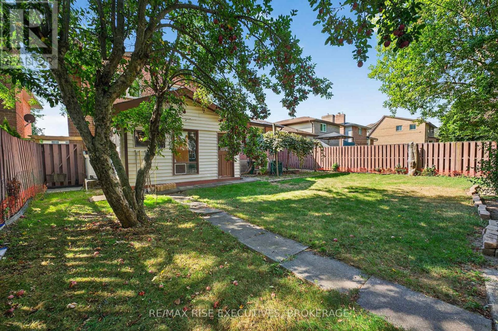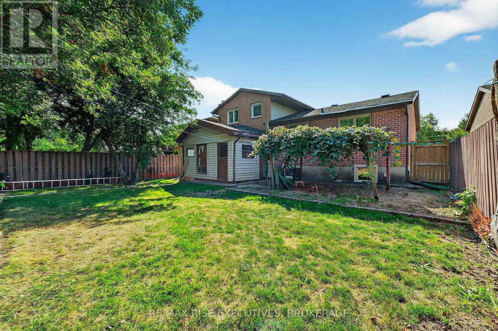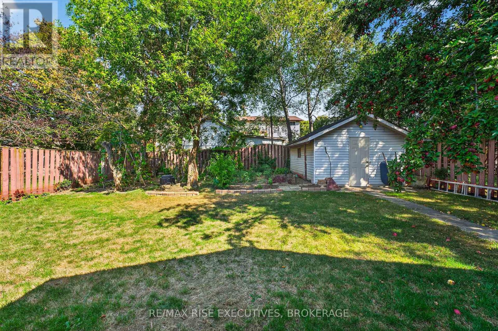891 Sandringham Place Kingston, Ontario K7P 1N2
$599,900
This well maintained side split offers incredible space and versatility for the whole family. Over 1400sqft of above ground living space, featuring 3 bedrooms, 2 full bathrooms, a bright dining room, family room and a sunken living room with a cozy wood-burning fireplace. This home combines comfort and charm. The lower level boasts a spacious finished rec room, and a games room complete with a bar - perfect for entertaining. Lots of space for that additional bedroom, gym space or office. Outside, enjoy a private, treed backyard with plenty of room to relax, along with a 12 x 16 detached workshop for hobbies or storage. A double car garage adds convenience and functionality. Lots of updates including heat pump (2024), Attic Insulation (2024), Front door and garage door (2025), Roof (2017) and windows (2017). Don't miss this rare opportunity to own a wonderful family home in the sought after neighborhood in Bayridge. (id:29295)
Property Details
| MLS® Number | X12400179 |
| Property Type | Single Family |
| Neigbourhood | Sutton Mills |
| Community Name | 39 - North of Taylor-Kidd Blvd |
| Amenities Near By | Golf Nearby, Park, Place Of Worship, Schools |
| Features | Cul-de-sac, Flat Site, Dry |
| Parking Space Total | 4 |
| Structure | Porch, Shed, Workshop |
Building
| Bathroom Total | 2 |
| Bedrooms Above Ground | 3 |
| Bedrooms Total | 3 |
| Age | 31 To 50 Years |
| Amenities | Fireplace(s) |
| Appliances | Dryer, Stove, Washer, Refrigerator |
| Basement Development | Finished |
| Basement Type | N/a (finished) |
| Construction Style Attachment | Detached |
| Construction Style Split Level | Sidesplit |
| Cooling Type | Central Air Conditioning |
| Exterior Finish | Brick |
| Fire Protection | Smoke Detectors |
| Fireplace Present | Yes |
| Fireplace Total | 1 |
| Foundation Type | Concrete |
| Heating Fuel | Natural Gas |
| Heating Type | Forced Air |
| Size Interior | 1,100 - 1,500 Ft2 |
| Type | House |
| Utility Water | Municipal Water |
Parking
| Attached Garage | |
| Garage |
Land
| Acreage | No |
| Fence Type | Fenced Yard |
| Land Amenities | Golf Nearby, Park, Place Of Worship, Schools |
| Sewer | Sanitary Sewer |
| Size Depth | 118 Ft |
| Size Frontage | 49 Ft |
| Size Irregular | 49 X 118 Ft |
| Size Total Text | 49 X 118 Ft|under 1/2 Acre |
| Zoning Description | R1 |
Rooms
| Level | Type | Length | Width | Dimensions |
|---|---|---|---|---|
| Second Level | Primary Bedroom | 4.4 m | 2.31 m | 4.4 m x 2.31 m |
| Second Level | Bedroom 2 | 2.79 m | 3.36 m | 2.79 m x 3.36 m |
| Second Level | Bedroom 3 | 3.14 m | 3.24 m | 3.14 m x 3.24 m |
| Second Level | Bathroom | 2.1 m | 2.31 m | 2.1 m x 2.31 m |
| Main Level | Foyer | 1.76 m | 3.29 m | 1.76 m x 3.29 m |
| Main Level | Kitchen | 3.76 m | 3.33 m | 3.76 m x 3.33 m |
| Main Level | Dining Room | 3.01 m | 3.48 m | 3.01 m x 3.48 m |
| Main Level | Family Room | 4.69 m | 4.55 m | 4.69 m x 4.55 m |
| In Between | Living Room | 4.95 m | 4.68 m | 4.95 m x 4.68 m |
| In Between | Sunroom | 4.55 m | 3.47 m | 4.55 m x 3.47 m |
Utilities
| Cable | Installed |
| Electricity | Installed |
| Sewer | Installed |
Chris Mahon
Salesperson
www.remaxrise.com/
110-623 Fortune Cres
Kingston, Ontario K7P 0L5
(613) 546-4208
www.remaxrise.com/


