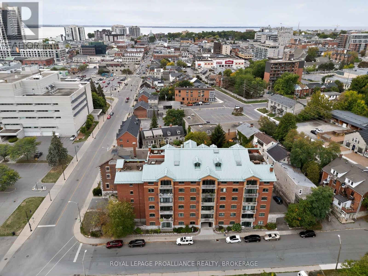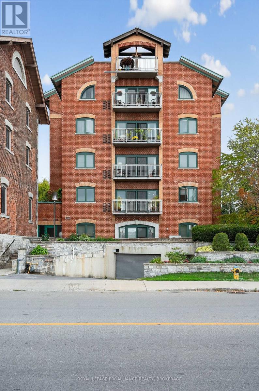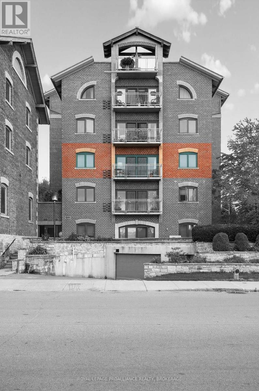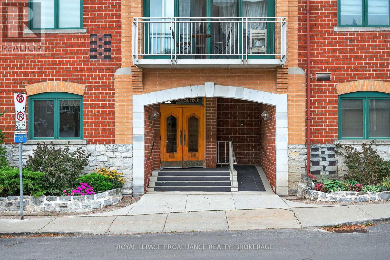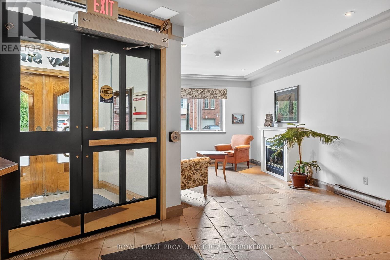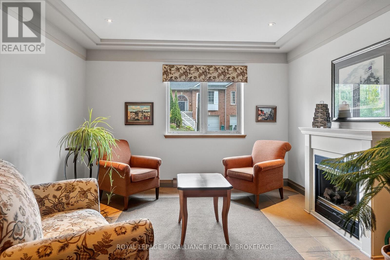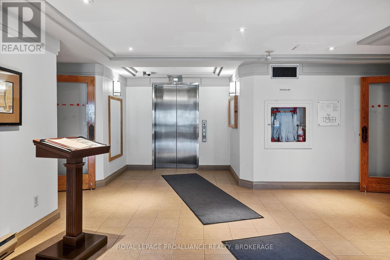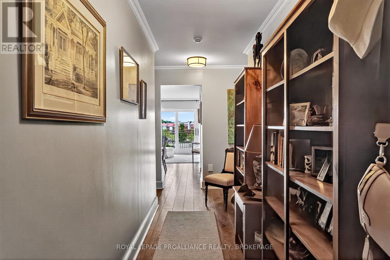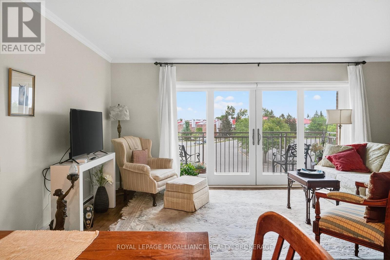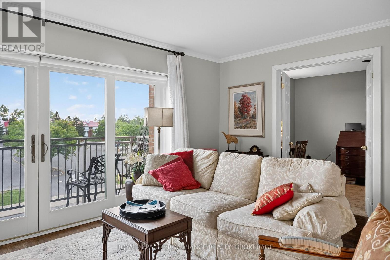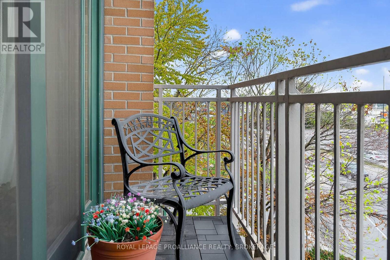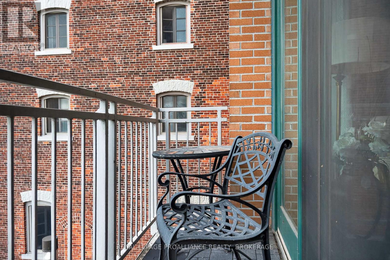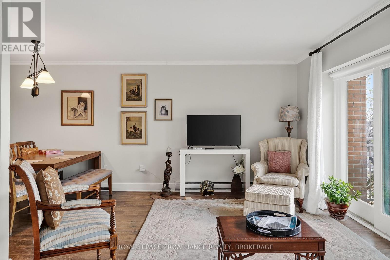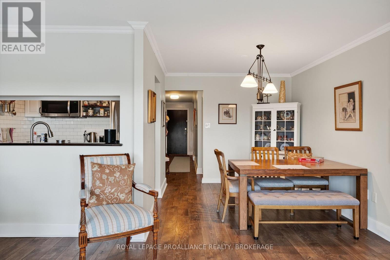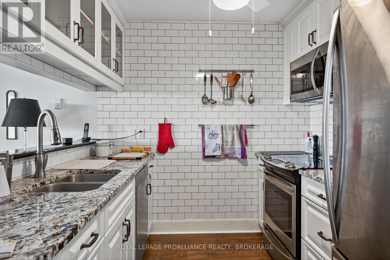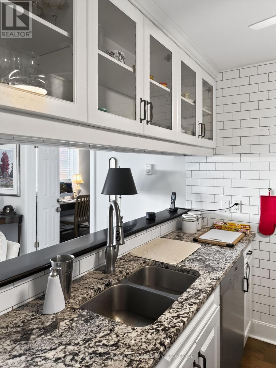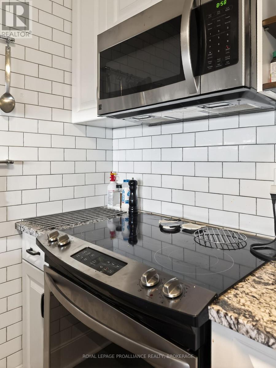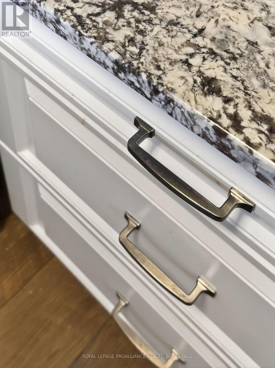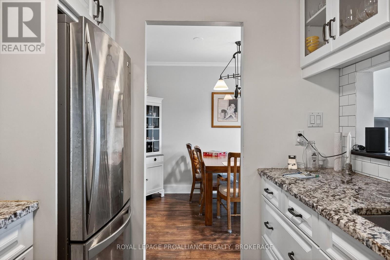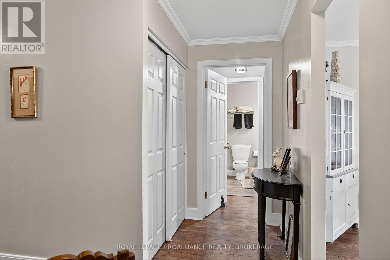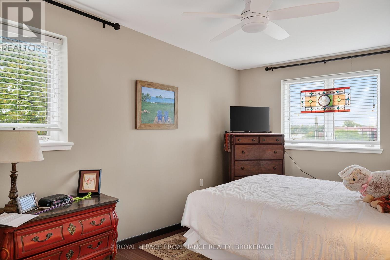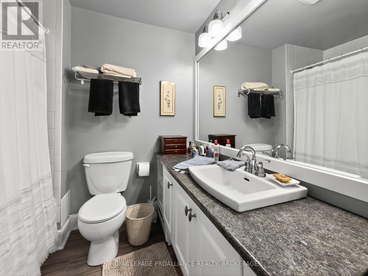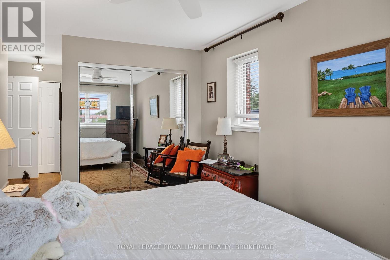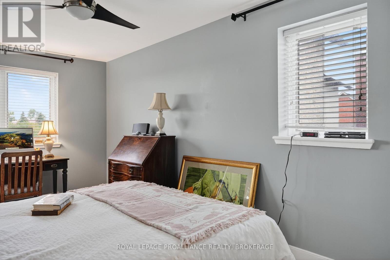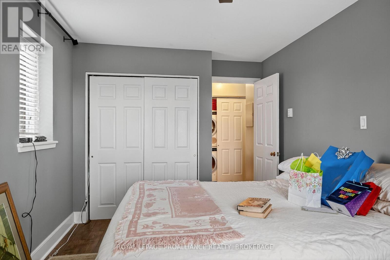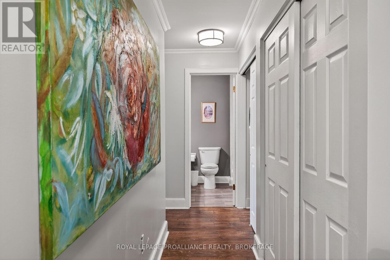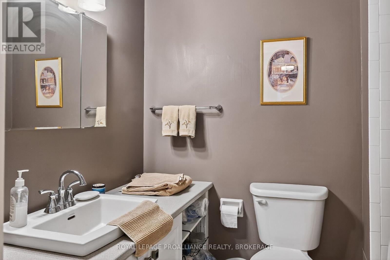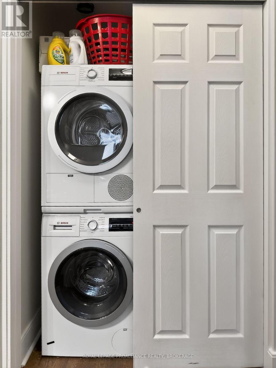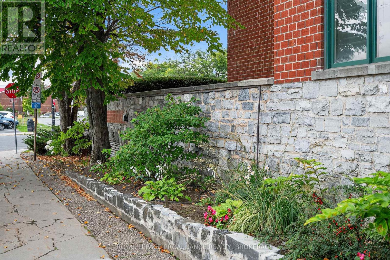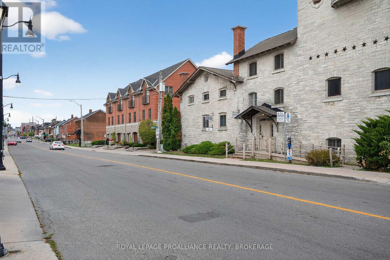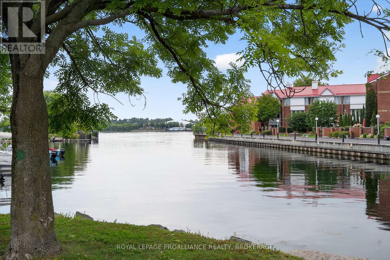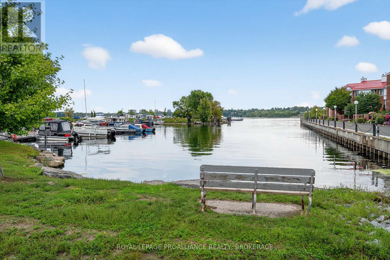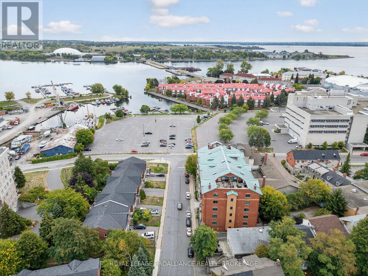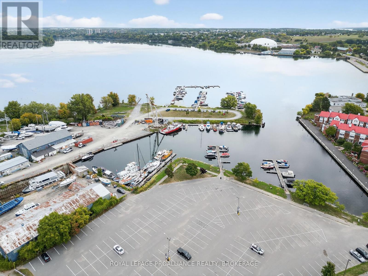304 - 2 Bay Street Kingston, Ontario K7K 6T7
$2,795 Monthly
Welcome to your dream harbourside condo! This elegant 2-bedroom, 2-bath unit offers stunning harbor views and a bright, open layout with hardwood floors throughout. The modern kitchen features quartz countertops, subway tile backsplash, and stainless steel appliances. Enjoy your morning coffee or evening wine from the private balcony off the living room. The building offers exceptional amenities including a fitness gym, sauna, party room, common deck, games room/library, and dedicated craft/workshop areas. Convenience meets comfort with in-suite laundry, underground parking (1 space included), and a storage locker. Located steps from Doug Fluhrer Park and the K&P Trail, with easy access to downtown shops and restaurants. One-year lease at $2,795/month. Experience waterfront living with style and ease! (id:29295)
Property Details
| MLS® Number | X12406646 |
| Property Type | Single Family |
| Neigbourhood | University District |
| Community Name | 22 - East of Sir John A. Blvd |
| Community Features | Pets Allowed With Restrictions |
| Easement | Unknown |
| Features | Balcony |
| Parking Space Total | 1 |
| View Type | River View, View Of Water |
Building
| Bathroom Total | 2 |
| Bedrooms Above Ground | 2 |
| Bedrooms Total | 2 |
| Amenities | Recreation Centre, Exercise Centre, Party Room, Sauna, Storage - Locker |
| Appliances | Dishwasher, Dryer, Microwave, Stove, Washer, Refrigerator |
| Basement Features | Apartment In Basement |
| Basement Type | N/a |
| Cooling Type | Wall Unit |
| Exterior Finish | Brick |
| Fire Protection | Smoke Detectors |
| Flooring Type | Hardwood, Tile |
| Foundation Type | Concrete |
| Heating Fuel | Electric |
| Heating Type | Baseboard Heaters |
| Size Interior | 1,000 - 1,199 Ft2 |
| Type | Apartment |
Parking
| No Garage |
Land
| Acreage | No |
Rooms
| Level | Type | Length | Width | Dimensions |
|---|---|---|---|---|
| Main Level | Primary Bedroom | 3.02 m | 7.43 m | 3.02 m x 7.43 m |
| Main Level | Bathroom | 2.1 m | 2.38 m | 2.1 m x 2.38 m |
| Main Level | Bedroom 2 | 2.85 m | 5.42 m | 2.85 m x 5.42 m |
| Main Level | Kitchen | 2.7 m | 2.5 m | 2.7 m x 2.5 m |
| Main Level | Living Room | 2.8 m | 6.1 m | 2.8 m x 6.1 m |
| Main Level | Dining Room | 2.7 m | 3.5 m | 2.7 m x 3.5 m |
| Main Level | Foyer | 1.45 m | 4.7 m | 1.45 m x 4.7 m |
| Main Level | Laundry Room | 1.62 m | 0.79 m | 1.62 m x 0.79 m |
| Main Level | Bathroom | 1.79 m | 2.39 m | 1.79 m x 2.39 m |

Adam Koven
Broker
www.adamkoven.com/
80 Queen St
Kingston, Ontario K7K 6W7
(613) 544-4141
www.discoverroyallepage.ca/


