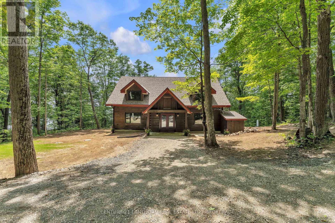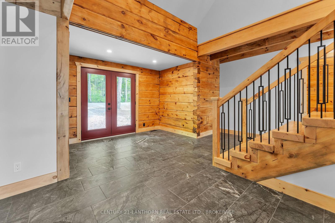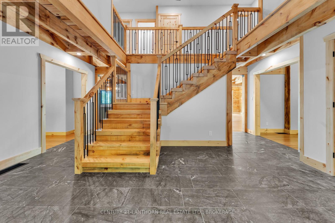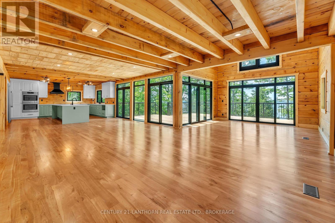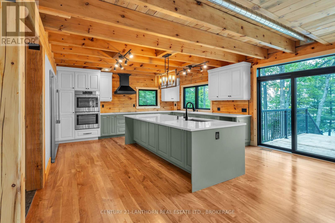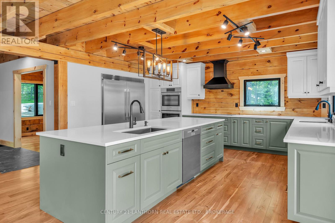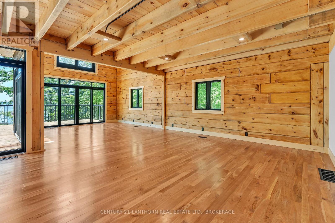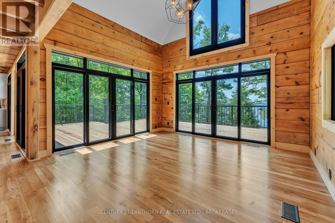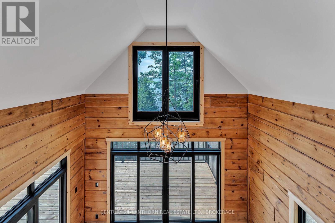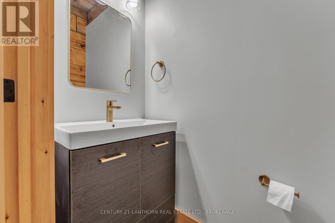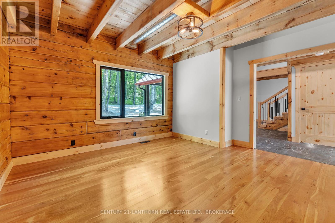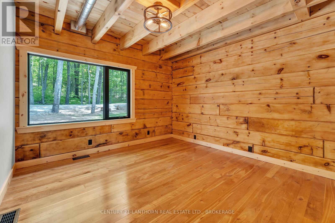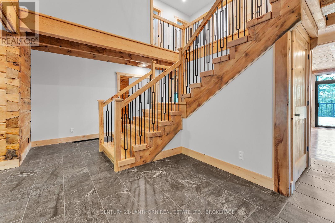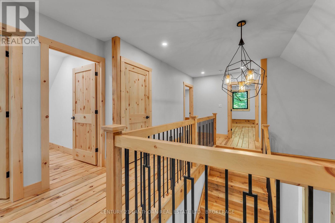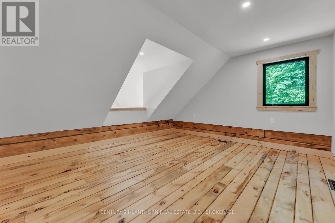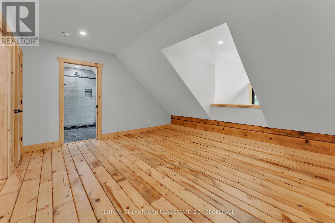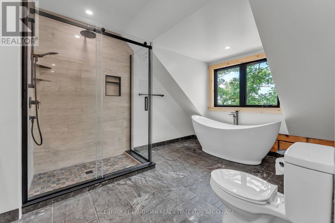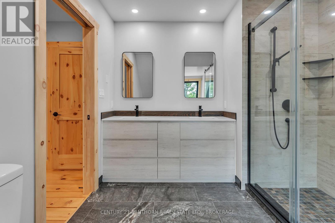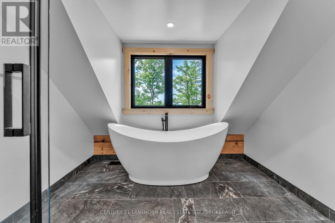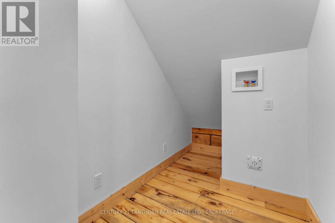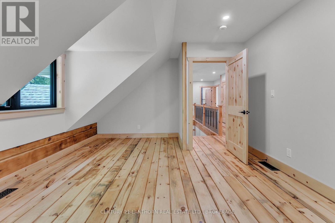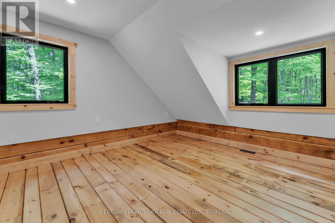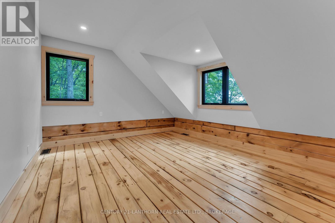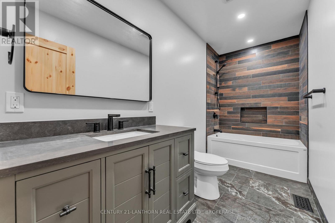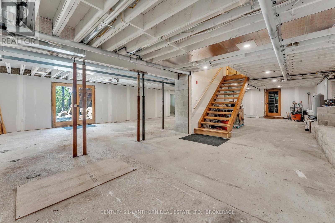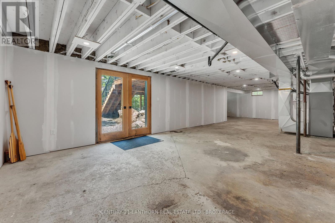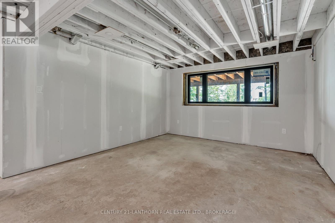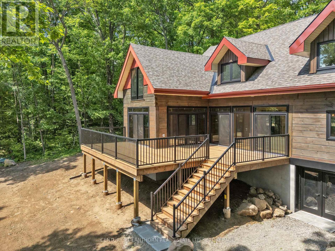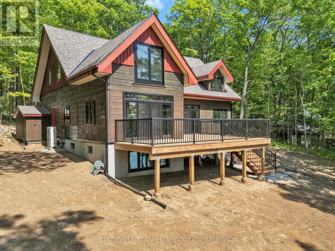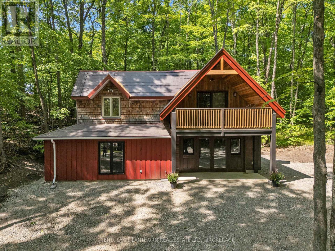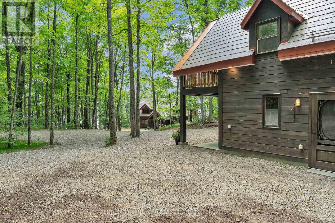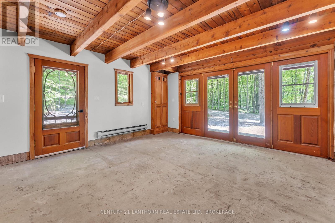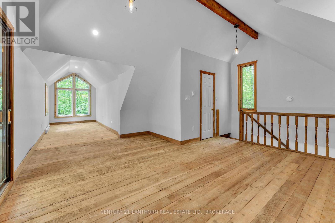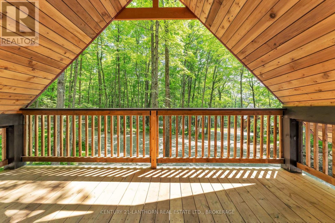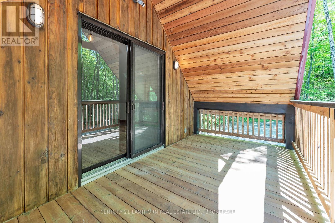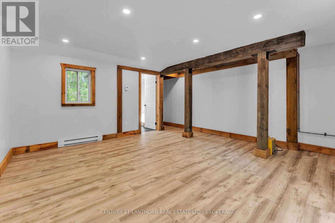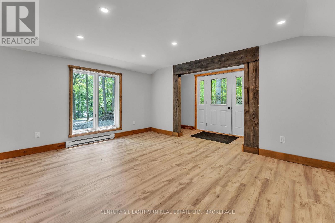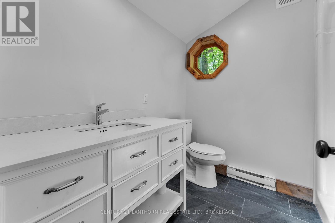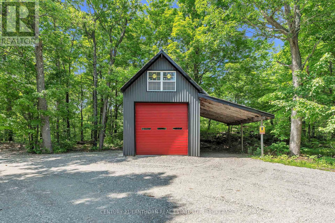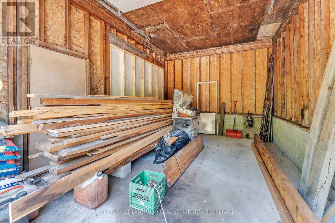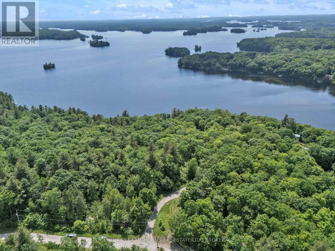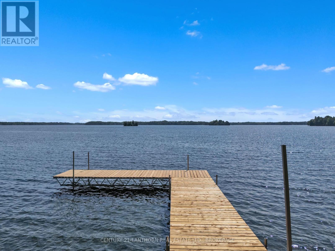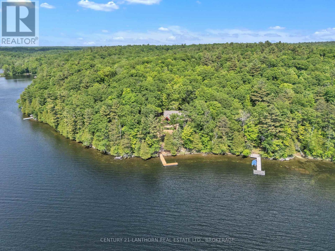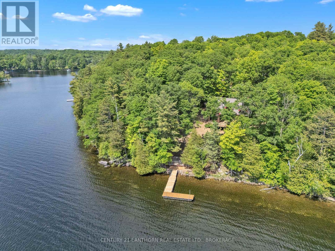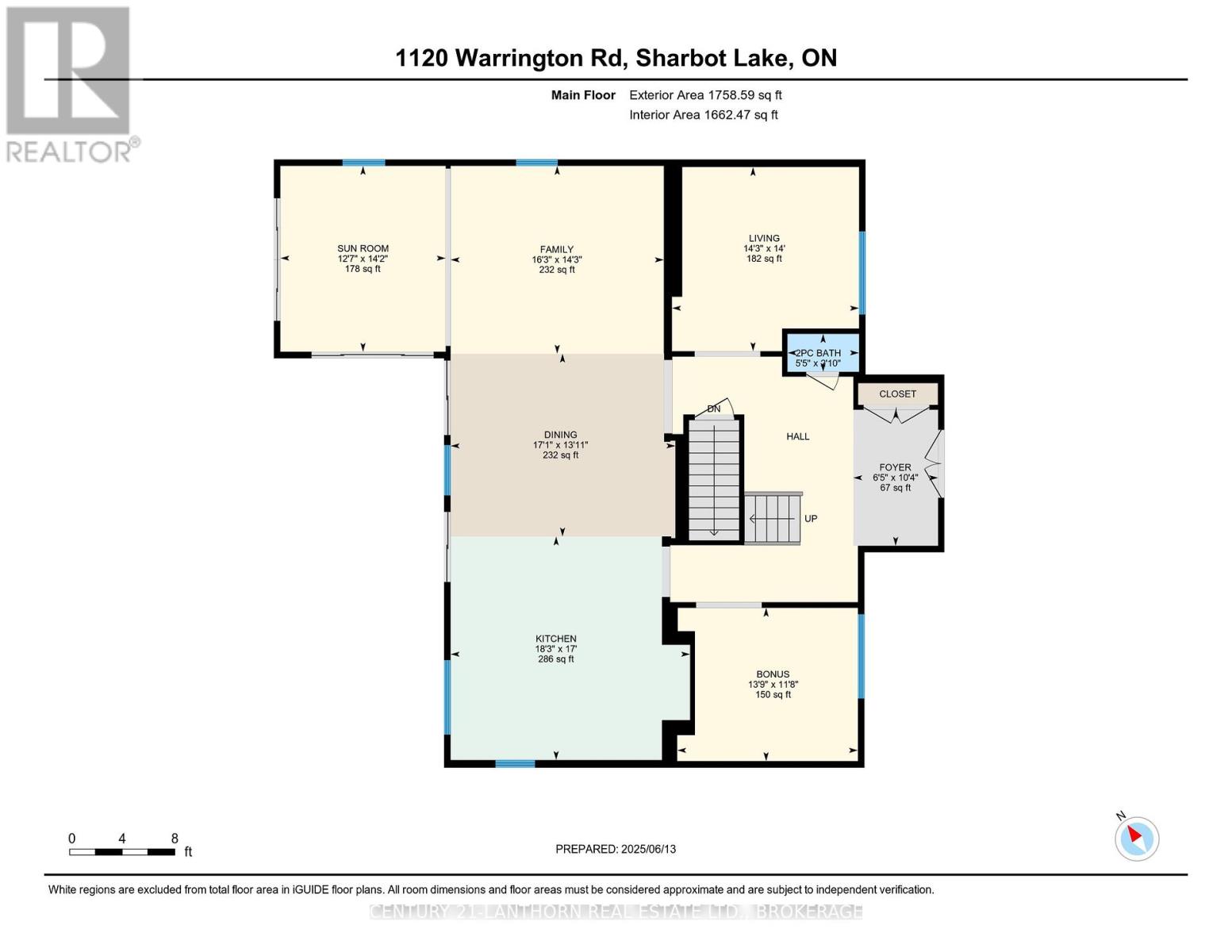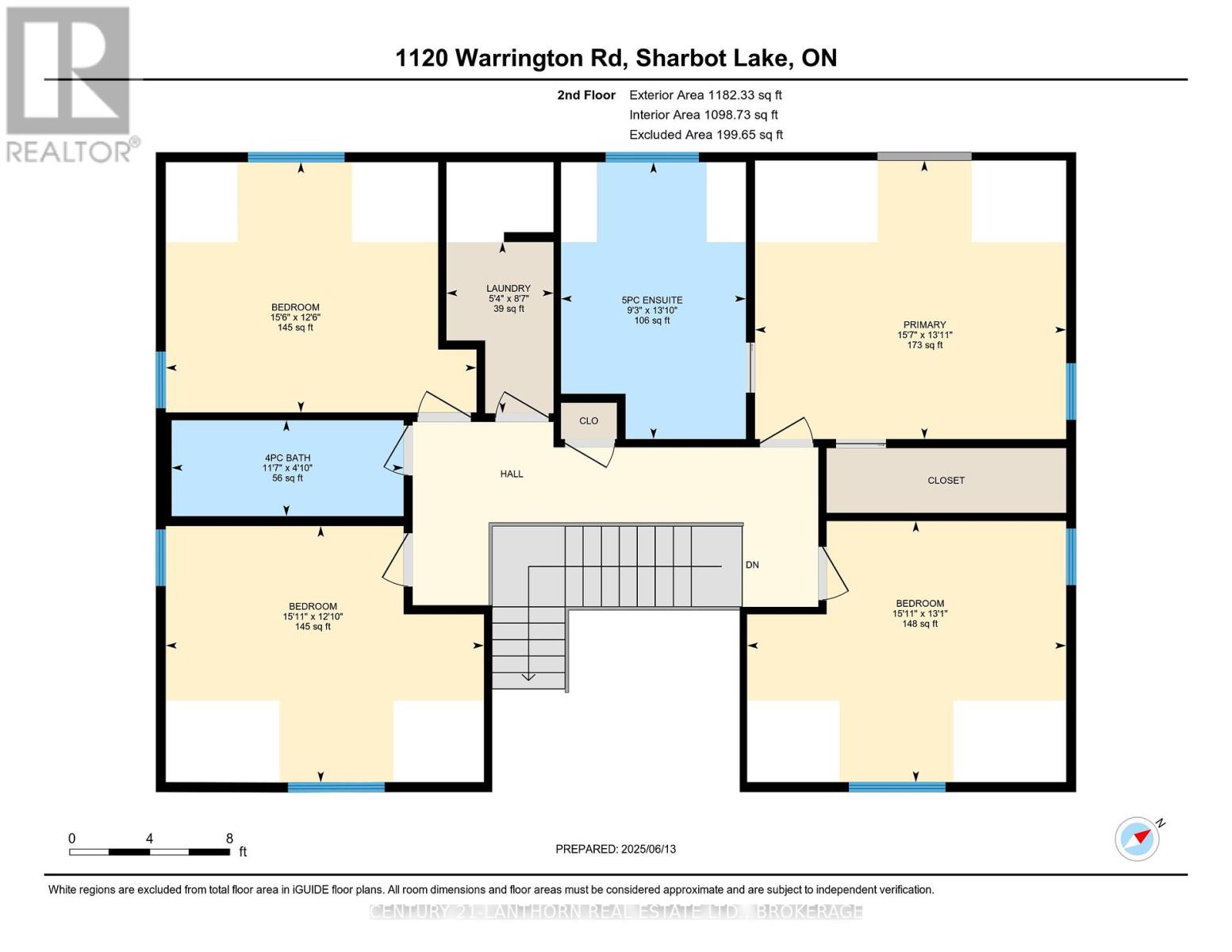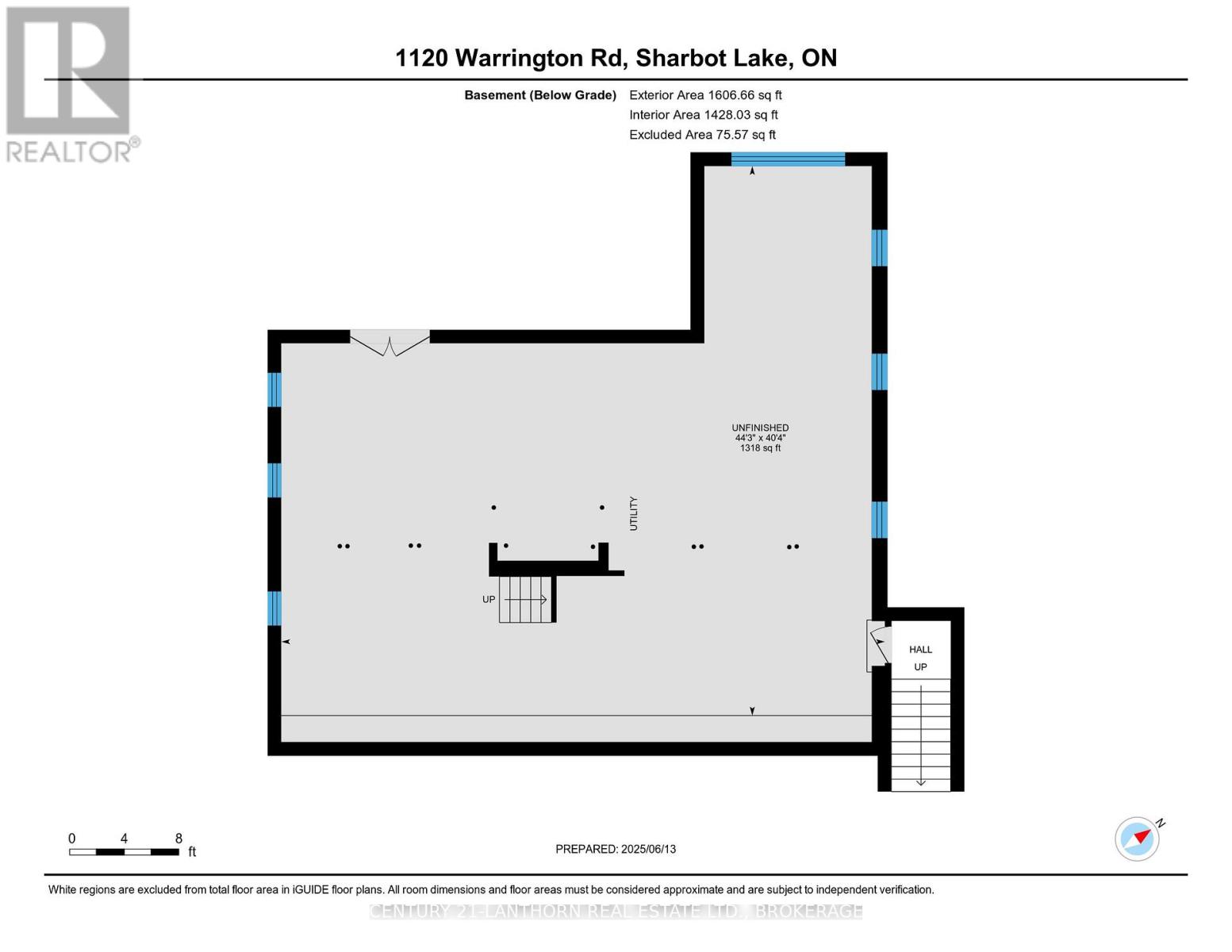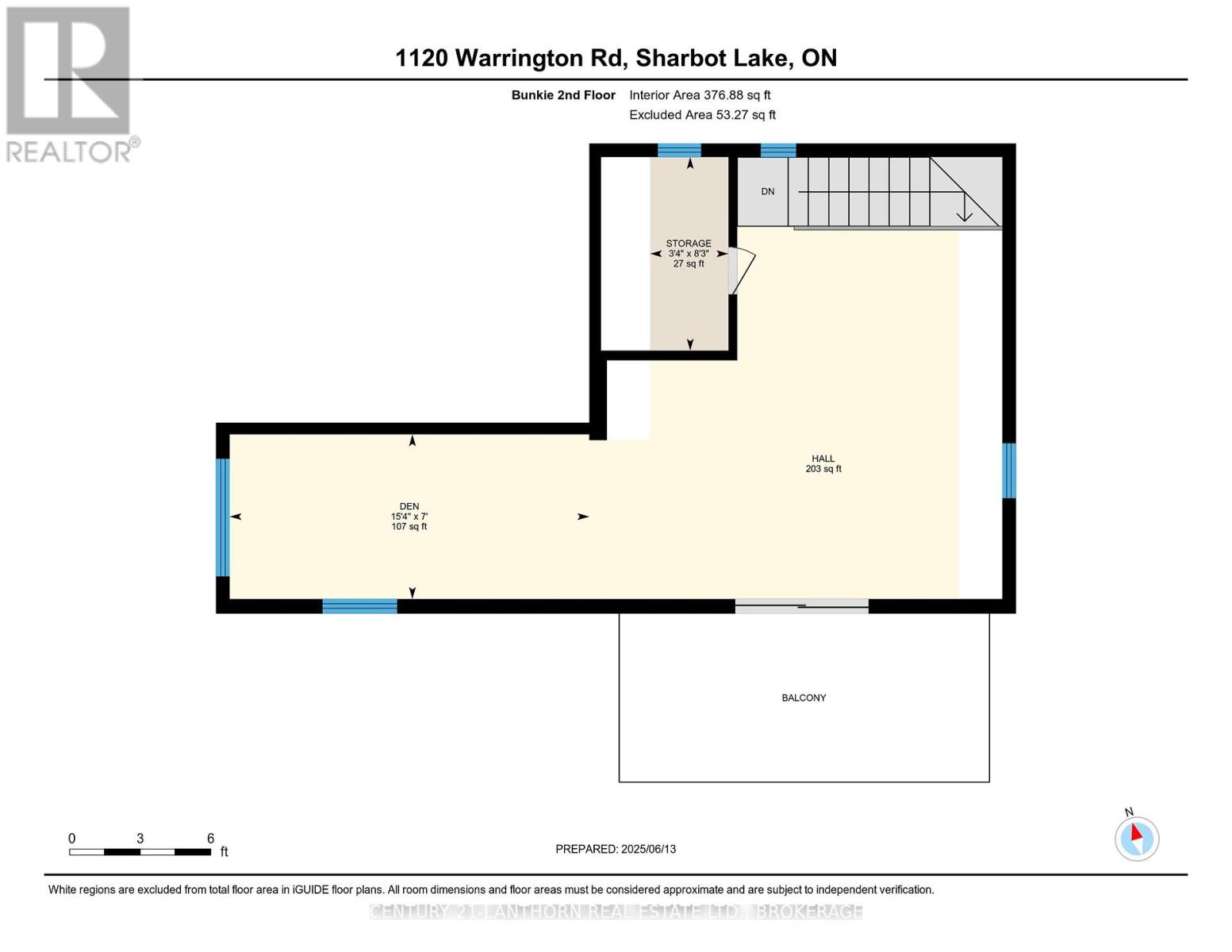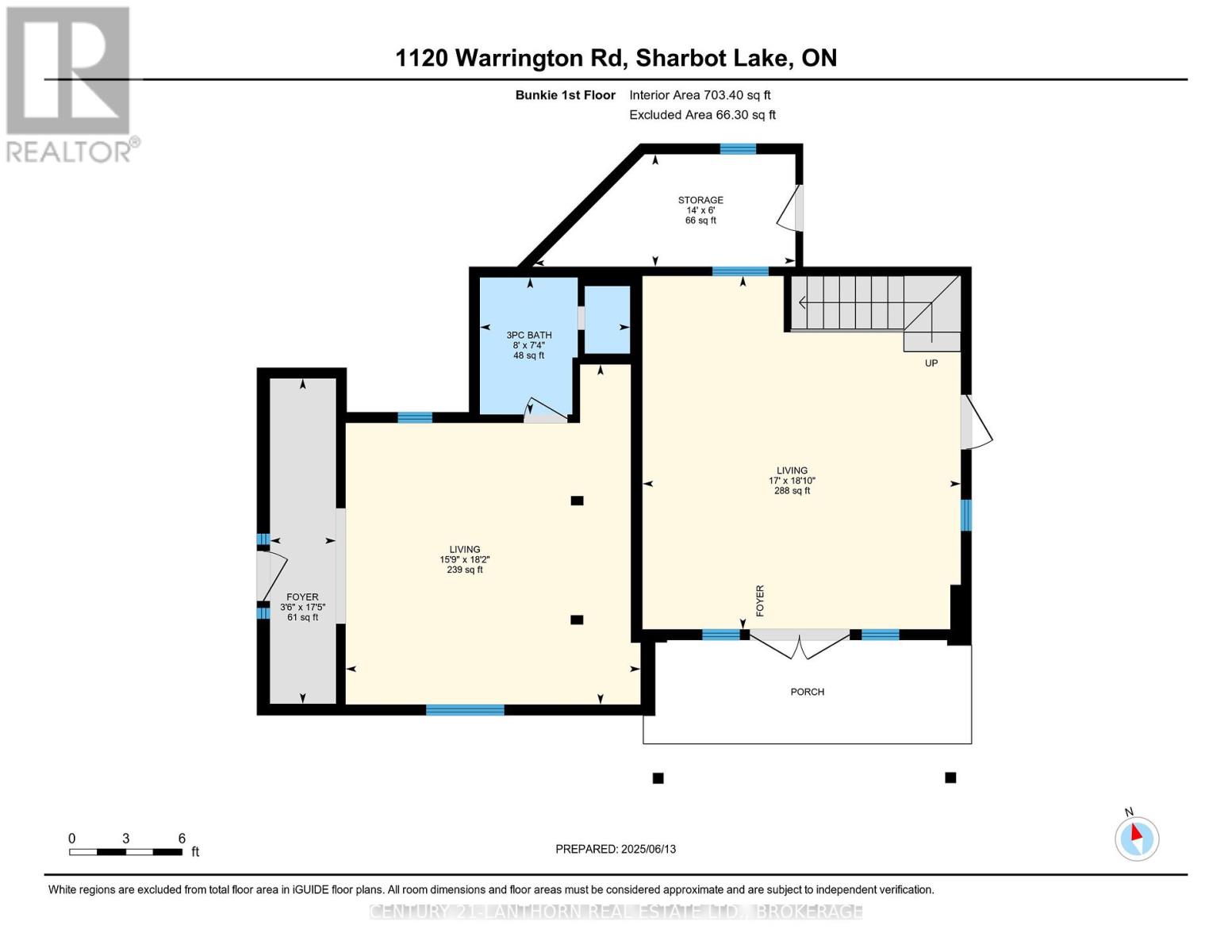4 Bedroom
6 Bathroom
2,500 - 3,000 ft2
Central Air Conditioning
Heat Pump, Not Known
Waterfront On Lake
Acreage
$1,634,800
Stunning Waterfront Retreat on desirable Sharbot Lake. This beautifully renovated to new, Log home offers the perfect blend of modern comfort and natural charm, nestled on a private 3.1-acre lot with mature trees, rocky shoreline, and tranquil views. Step inside the breathtaking entry and feel right at home, no detail has been overlooked from top to bottom, this 4 bedroom 2.5 bath home has all the luxury updates you could possibly want including an ensuite with in floor heat. Enjoy open-concept living, modern finishes, and large windows that frame the serene landscape. This unique property includes: A detached garage, with a car port and loft for additional storage. An additional 1080 sq ft Aux. Building with tons of versatility, on one side of the building you will find a cozy bunkie perfect for guests, kids, or quiet retreats and includes a new bathroom with in floor heat and luxury vinyl flooring throughout. On the other side there is a recreational space with a loft, ideal for a studio, workshop, games room, entertaining, or just use it to store all the toys you will need for life at the lake. Both the main house and the aux building have 200 amp service if desired. The garage does not currently have electrical service but it could easily be added. The natural, and mature landscaping offers peace, privacy, and the classic charm of the rugged Canadian Shield. Enjoy this property with your family and friends for generations to come or it would be an ideal vacation investment property, the possibilities are endless. Whether you're swimming from the rocky lake, kayaking at sunset, or enjoying starlit evenings on the dock, this property delivers the ultimate four-season lifestyle. Don't miss your chance to own this exceptional waterfront gem on a sought after lake. Move-in ready just waiting for you to call it home! Book your private showing today. (id:29295)
Property Details
|
MLS® Number
|
X12411224 |
|
Property Type
|
Single Family |
|
Community Name
|
45 - Frontenac Centre |
|
Easement
|
Unknown |
|
Equipment Type
|
Propane Tank |
|
Features
|
Irregular Lot Size, Sloping, Carpet Free, Guest Suite |
|
Parking Space Total
|
11 |
|
Rental Equipment Type
|
Propane Tank |
|
Structure
|
Deck, Dock |
|
View Type
|
Direct Water View |
|
Water Front Type
|
Waterfront On Lake |
Building
|
Bathroom Total
|
6 |
|
Bedrooms Above Ground
|
4 |
|
Bedrooms Total
|
4 |
|
Age
|
31 To 50 Years |
|
Amenities
|
Separate Heating Controls |
|
Appliances
|
Oven - Built-in, Water Heater - Tankless, Water Heater, Water Treatment, Cooktop, Dishwasher, Dryer, Freezer, Microwave, Oven, Stove, Washer, Refrigerator |
|
Basement Features
|
Walk Out, Walk-up |
|
Basement Type
|
N/a, N/a |
|
Construction Status
|
Insulation Upgraded |
|
Construction Style Attachment
|
Detached |
|
Cooling Type
|
Central Air Conditioning |
|
Exterior Finish
|
Log, Wood |
|
Flooring Type
|
Hardwood, Tile |
|
Foundation Type
|
Block |
|
Half Bath Total
|
1 |
|
Heating Fuel
|
Electric, Propane |
|
Heating Type
|
Heat Pump, Not Known |
|
Stories Total
|
2 |
|
Size Interior
|
2,500 - 3,000 Ft2 |
|
Type
|
House |
|
Utility Water
|
Drilled Well |
Parking
Land
|
Access Type
|
Public Road, Private Docking |
|
Acreage
|
Yes |
|
Sewer
|
Septic System |
|
Size Depth
|
663 Ft ,10 In |
|
Size Frontage
|
197 Ft ,8 In |
|
Size Irregular
|
197.7 X 663.9 Ft |
|
Size Total Text
|
197.7 X 663.9 Ft|2 - 4.99 Acres |
|
Zoning Description
|
Residential |
Rooms
| Level |
Type |
Length |
Width |
Dimensions |
|
Second Level |
Bathroom |
4.22 m |
2.82 m |
4.22 m x 2.82 m |
|
Second Level |
Bedroom 2 |
3.98 m |
4.86 m |
3.98 m x 4.86 m |
|
Second Level |
Bedroom 3 |
3.91 m |
4.85 m |
3.91 m x 4.85 m |
|
Second Level |
Bedroom 4 |
3.82 m |
4.74 m |
3.82 m x 4.74 m |
|
Second Level |
Laundry Room |
2.6 m |
1.63 m |
2.6 m x 1.63 m |
|
Second Level |
Bathroom |
1.46 m |
3.54 m |
1.46 m x 3.54 m |
|
Second Level |
Primary Bedroom |
4.24 m |
4.75 m |
4.24 m x 4.75 m |
|
Basement |
Other |
12.28 m |
13.49 m |
12.28 m x 13.49 m |
|
Main Level |
Office |
4.18 m |
3.57 m |
4.18 m x 3.57 m |
|
Main Level |
Dining Room |
5.21 m |
4.24 m |
5.21 m x 4.24 m |
|
Main Level |
Family Room |
4.94 m |
4.36 m |
4.94 m x 4.36 m |
|
Main Level |
Foyer |
1.98 m |
3.17 m |
1.98 m x 3.17 m |
|
Main Level |
Kitchen |
5.55 m |
5.18 m |
5.55 m x 5.18 m |
|
Main Level |
Living Room |
4.33 m |
4.27 m |
4.33 m x 4.27 m |
|
Main Level |
Sunroom |
3.84 m |
4.3 m |
3.84 m x 4.3 m |
Utilities
https://www.realtor.ca/real-estate/28879586/1120b-warrington-road-frontenac-frontenac-centre-45-frontenac-centre


