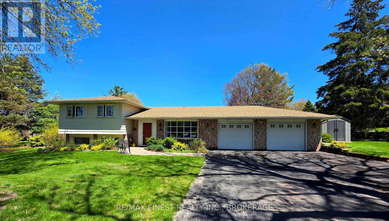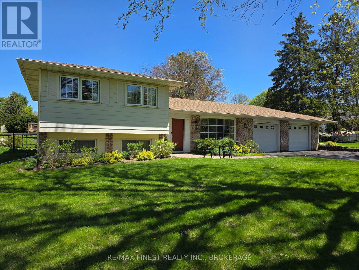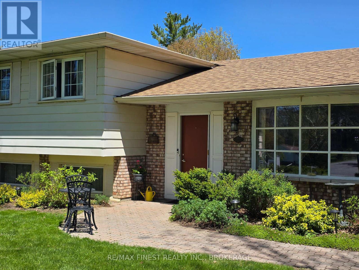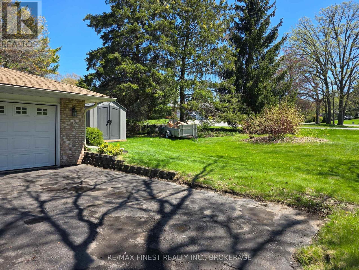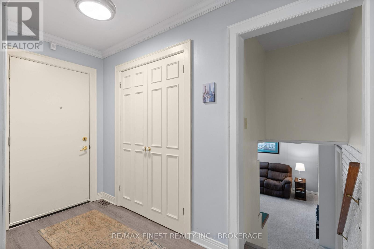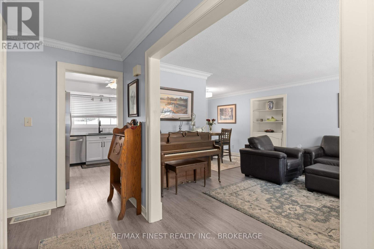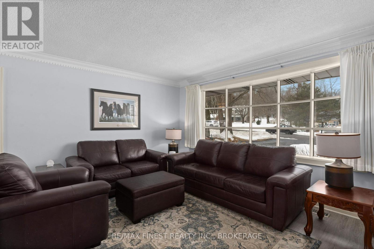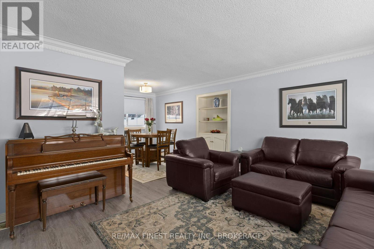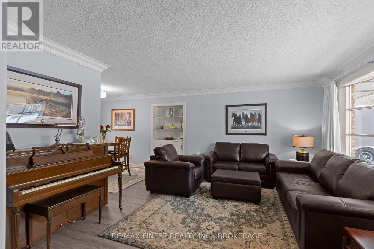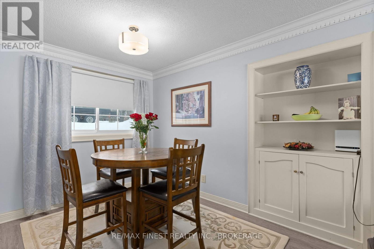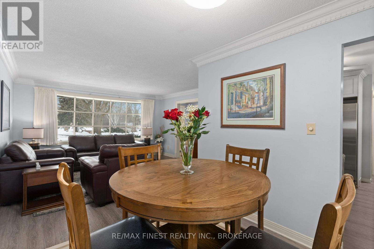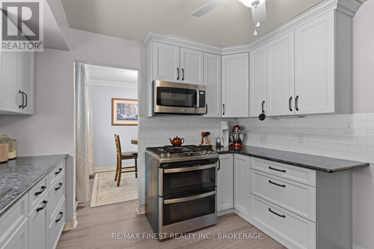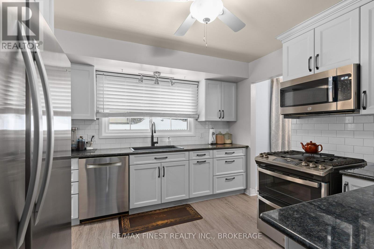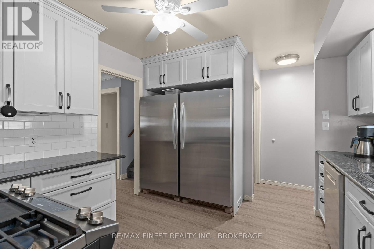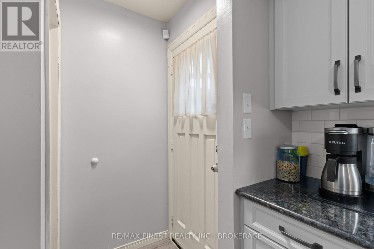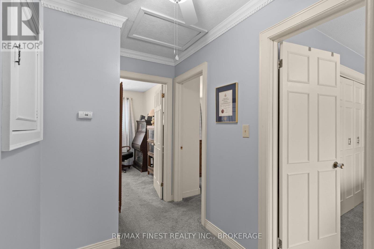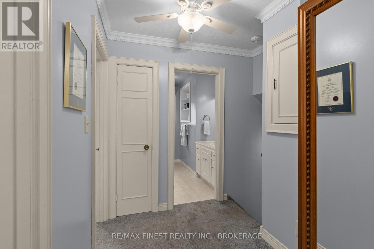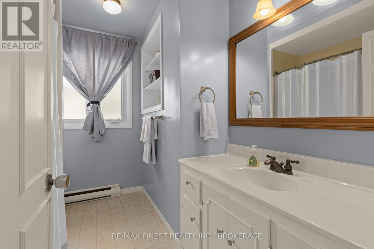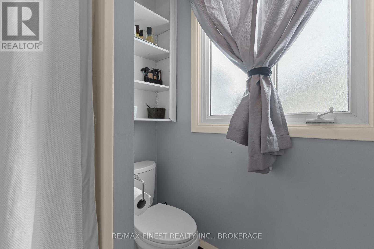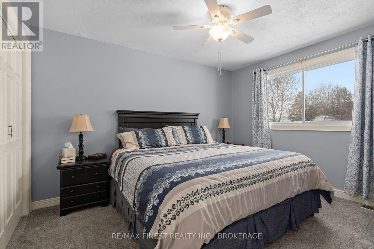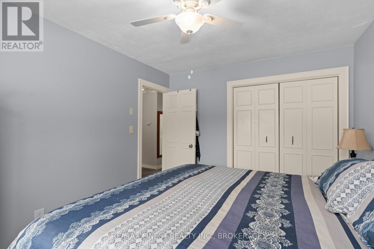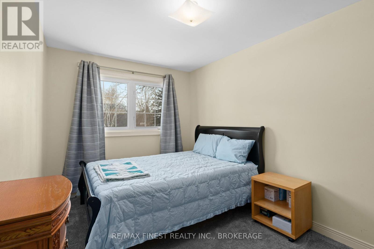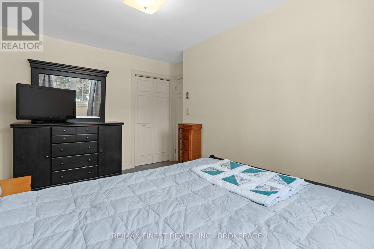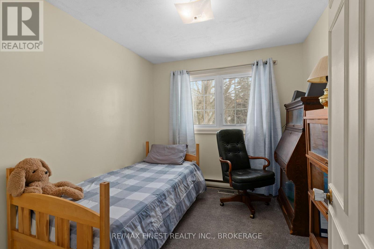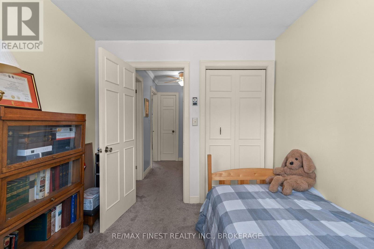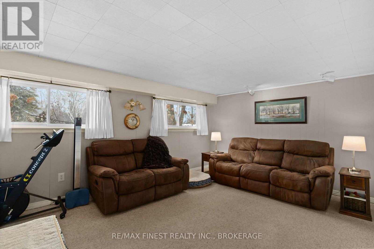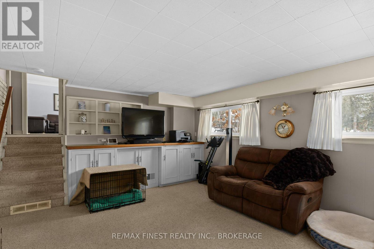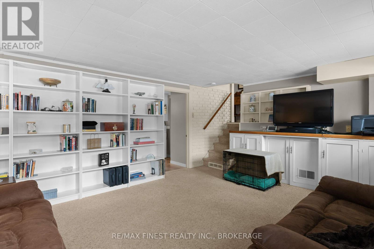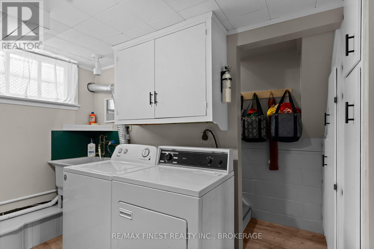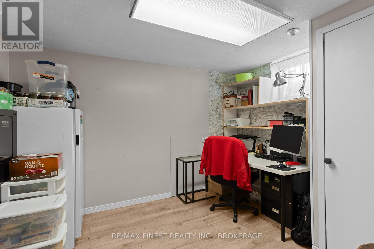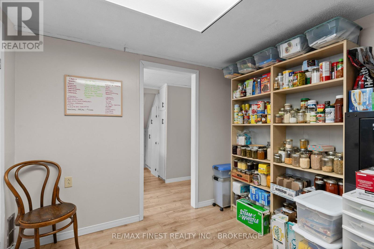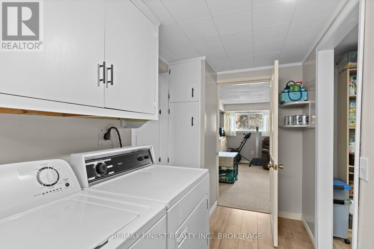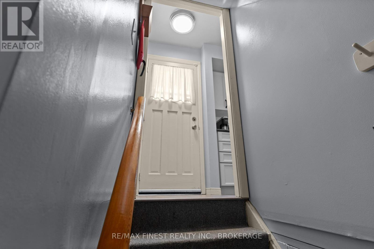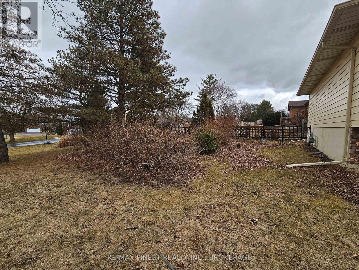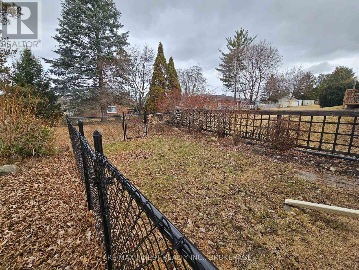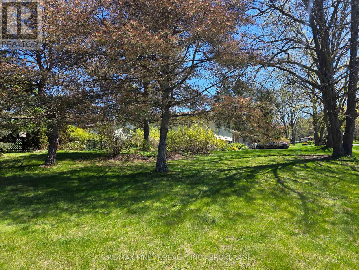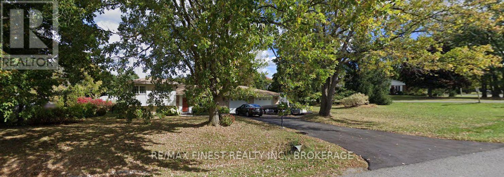15 Edgewood Drive Greater Napanee, Ontario K7R 3K3
$589,900
Nestled in a quiet neighbourhood of oversized lots and mature trees, this charming 3-bedroom side-split offers the perfect blend of urban living without the typical subdivision congestion. With numerous upgrades in the past few years, the homes heart has a recently renovated kitchen including appliances and granite countertops. Other upgrades include roof shingles in 2019, new main-level flooring in 2022, and plush carpets on the upper level, also added in 2022. Open the back door and pooch can run around safely in the fenced-in area. A standout feature is the double garage, with one side transformed into an insulated and heated workshop perfect for hobbyists or DIY enthusiasts. Already wired for a generator, you'll never have to worry about power outages. Located within walking distance to Rotary Park, you can stroll down to the river for summer picnics, or its just a 3-minute drive to the Napanee Golf and Country Club. With a peaceful cul-de-sac and flexible closing, this home is truly a rare find. (id:29295)
Property Details
| MLS® Number | X12445110 |
| Property Type | Single Family |
| Community Name | 58 - Greater Napanee |
| Amenities Near By | Golf Nearby, Hospital, Schools |
| Community Features | School Bus |
| Equipment Type | Water Heater - Tankless, Water Heater |
| Features | Irregular Lot Size, Flat Site, Lighting |
| Parking Space Total | 6 |
| Rental Equipment Type | Water Heater - Tankless, Water Heater |
Building
| Bathroom Total | 1 |
| Bedrooms Above Ground | 3 |
| Bedrooms Total | 3 |
| Age | 51 To 99 Years |
| Appliances | Garage Door Opener Remote(s), Water Heater - Tankless, Dishwasher, Dryer, Microwave, Stove, Washer, Window Coverings, Refrigerator |
| Basement Development | Finished |
| Basement Type | N/a (finished) |
| Construction Style Attachment | Detached |
| Construction Style Split Level | Sidesplit |
| Cooling Type | Central Air Conditioning |
| Exterior Finish | Aluminum Siding, Brick |
| Foundation Type | Block |
| Heating Fuel | Natural Gas |
| Heating Type | Forced Air |
| Size Interior | 1,100 - 1,500 Ft2 |
| Type | House |
| Utility Water | Municipal Water |
Parking
| Attached Garage | |
| Garage |
Land
| Acreage | No |
| Fence Type | Partially Fenced |
| Land Amenities | Golf Nearby, Hospital, Schools |
| Landscape Features | Landscaped |
| Sewer | Sanitary Sewer |
| Size Depth | 75 Ft ,1 In |
| Size Frontage | 125 Ft |
| Size Irregular | 125 X 75.1 Ft |
| Size Total Text | 125 X 75.1 Ft|under 1/2 Acre |
| Zoning Description | R1 |
Rooms
| Level | Type | Length | Width | Dimensions |
|---|---|---|---|---|
| Lower Level | Laundry Room | 3.49 m | 1.72 m | 3.49 m x 1.72 m |
| Lower Level | Family Room | 4.1 m | 5.12 m | 4.1 m x 5.12 m |
| Lower Level | Office | 3.43 m | 2.82 m | 3.43 m x 2.82 m |
| Main Level | Foyer | 1.52 m | 4.23 m | 1.52 m x 4.23 m |
| Main Level | Living Room | 4.79 m | 4.47 m | 4.79 m x 4.47 m |
| Main Level | Dining Room | 2.21 m | 2.64 m | 2.21 m x 2.64 m |
| Main Level | Kitchen | 3.28 m | 3.38 m | 3.28 m x 3.38 m |
| Upper Level | Primary Bedroom | 3.85 m | 3.13 m | 3.85 m x 3.13 m |
| Upper Level | Bedroom | 305 m | 2.68 m | 305 m x 2.68 m |
| Upper Level | Bedroom | 4.12 m | 3.13 m | 4.12 m x 3.13 m |
| Upper Level | Bathroom | 2.78 m | 2.25 m | 2.78 m x 2.25 m |
Utilities
| Cable | Available |
| Electricity | Installed |
| Wireless | Available |
| Natural Gas Available | Available |
| Sewer | Installed |

Paulanne Peters
Salesperson
www.teamkingstonrealty.com/
105-1329 Gardiners Rd
Kingston, Ontario K7P 0L8
(613) 389-7777
remaxfinestrealty.com/
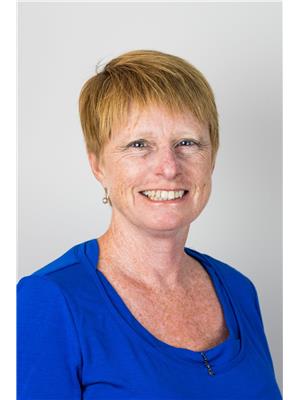
Barb Guiden
Broker
www.teamkingstonrealty.com/
105-1329 Gardiners Rd
Kingston, Ontario K7P 0L8
(613) 389-7777
remaxfinestrealty.com/


