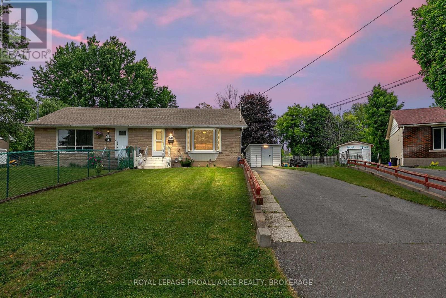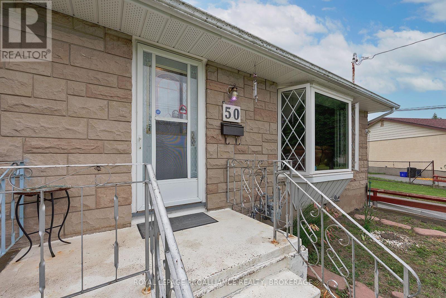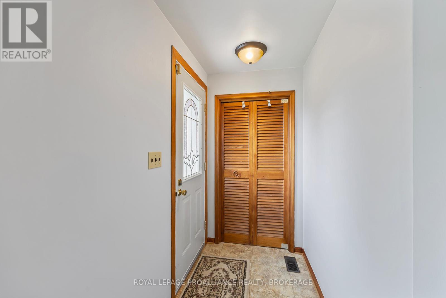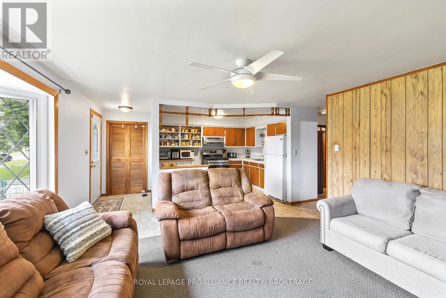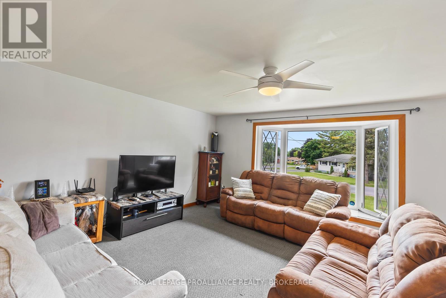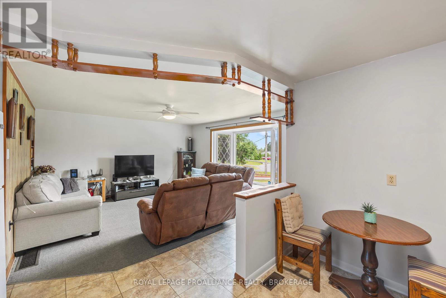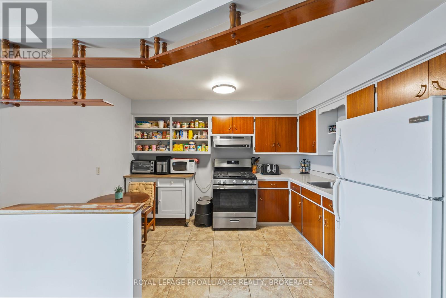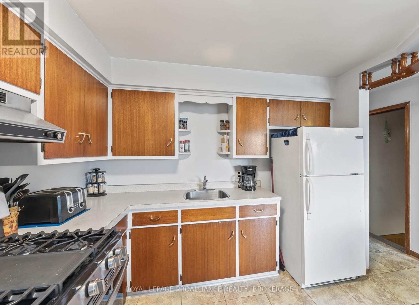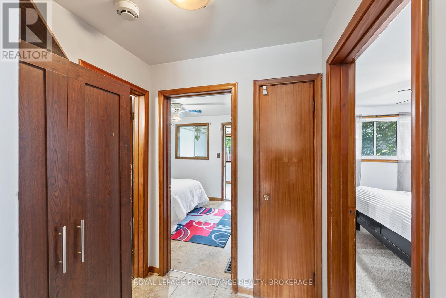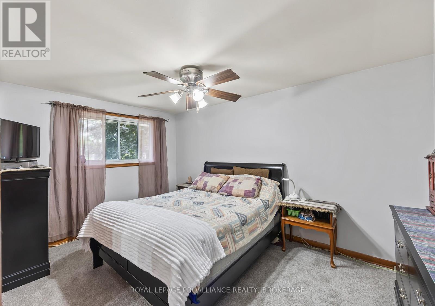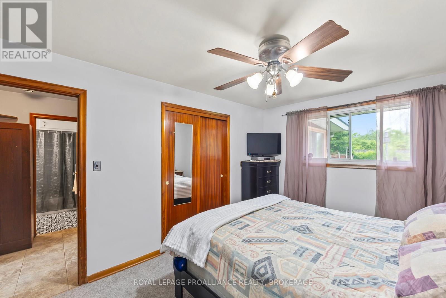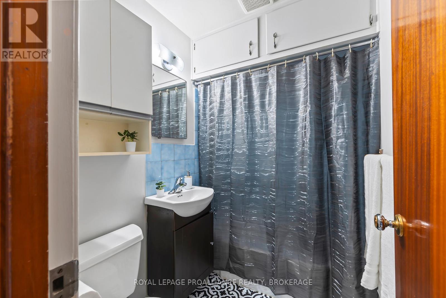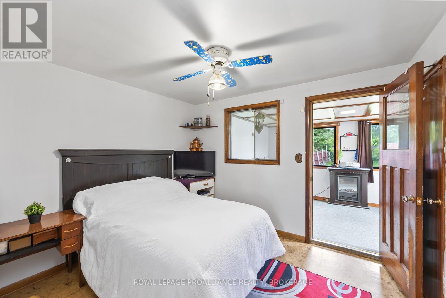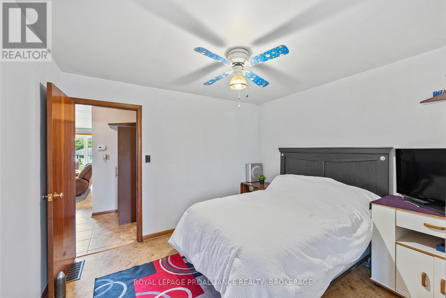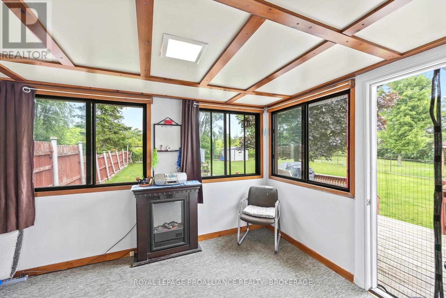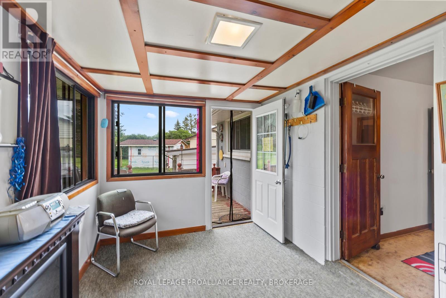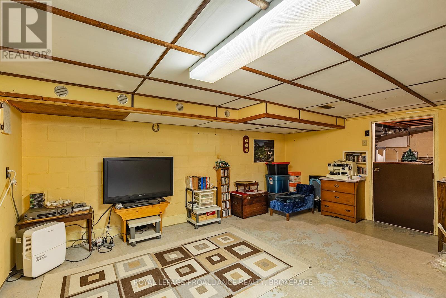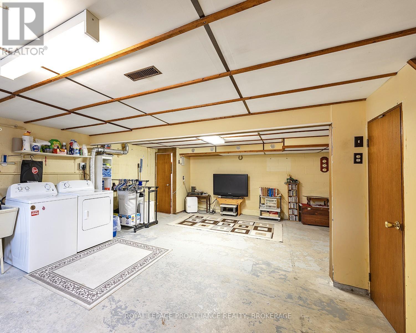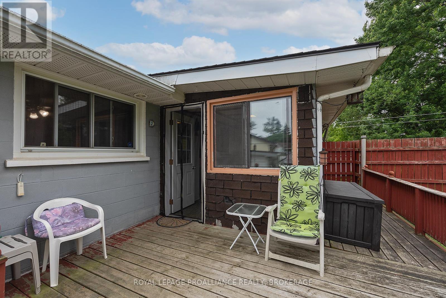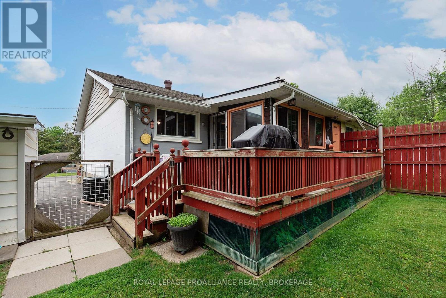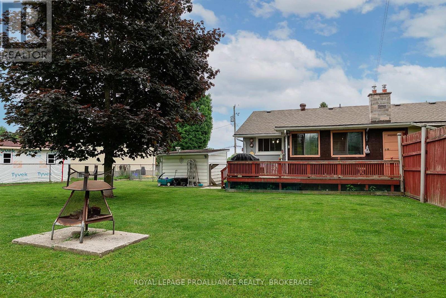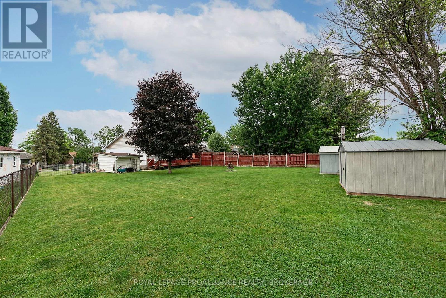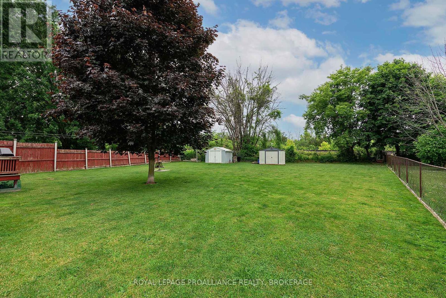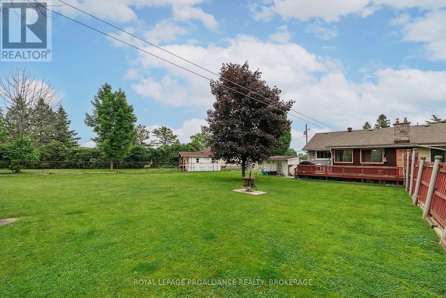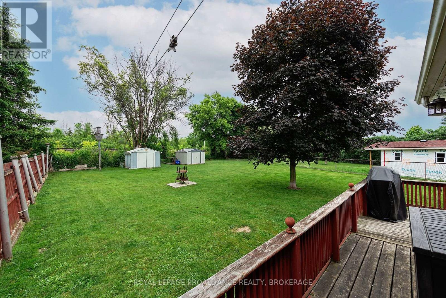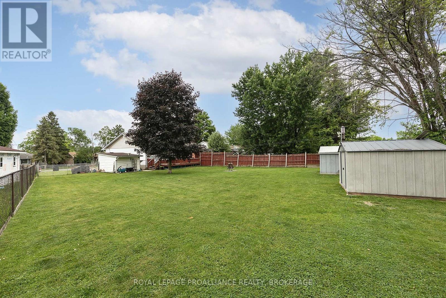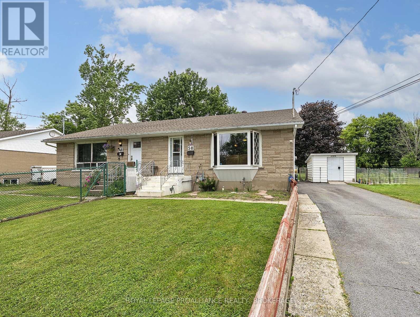50 Morden Crescent Loyalist, Ontario K7N 1K2
$389,900
Welcome to 50 Morden Crescent. This lovely 2 + 1 bedroom semi-detached home is a pleasure to show. The main floor is bright with a newer bay window and an open concept kitchen and dining area. Both bedrooms are spacious and one leads to a lovely sun-room which overlooks the oversized 174ft deep fully fenced manicured lot with 3 sheds. The lower level is complete with a rec-room, laundry area and another bedroom which would lend itself well to guest suite or in-law potential. Being close to shopping, schools and many other wonderful amenities, this home has a lot to offer. (id:29295)
Property Details
| MLS® Number | X12460652 |
| Property Type | Single Family |
| Community Name | 54 - Amherstview |
| Amenities Near By | Golf Nearby, Park, Public Transit, Schools |
| Community Features | Community Centre |
| Equipment Type | Water Heater |
| Features | Sump Pump |
| Parking Space Total | 4 |
| Rental Equipment Type | Water Heater |
| Structure | Shed |
Building
| Bathroom Total | 1 |
| Bedrooms Above Ground | 2 |
| Bedrooms Below Ground | 1 |
| Bedrooms Total | 3 |
| Age | 51 To 99 Years |
| Appliances | Dryer, Stove, Washer, Refrigerator |
| Architectural Style | Bungalow |
| Basement Development | Partially Finished |
| Basement Type | Full (partially Finished) |
| Construction Style Attachment | Semi-detached |
| Cooling Type | Central Air Conditioning |
| Exterior Finish | Aluminum Siding, Brick |
| Foundation Type | Block |
| Heating Fuel | Natural Gas |
| Heating Type | Forced Air |
| Stories Total | 1 |
| Size Interior | 700 - 1,100 Ft2 |
| Type | House |
| Utility Water | Municipal Water |
Parking
| No Garage |
Land
| Acreage | No |
| Fence Type | Fenced Yard |
| Land Amenities | Golf Nearby, Park, Public Transit, Schools |
| Sewer | Sanitary Sewer |
| Size Depth | 174 Ft |
| Size Frontage | 36 Ft |
| Size Irregular | 36 X 174 Ft |
| Size Total Text | 36 X 174 Ft |
Rooms
| Level | Type | Length | Width | Dimensions |
|---|---|---|---|---|
| Lower Level | Bedroom 3 | 4.16 m | 3.48 m | 4.16 m x 3.48 m |
| Lower Level | Recreational, Games Room | 5.91 m | 7.13 m | 5.91 m x 7.13 m |
| Lower Level | Utility Room | 3.56 m | 3.49 m | 3.56 m x 3.49 m |
| Main Level | Living Room | 4.31 m | 4.73 m | 4.31 m x 4.73 m |
| Main Level | Kitchen | 3.59 m | 3.05 m | 3.59 m x 3.05 m |
| Main Level | Primary Bedroom | 4.21 m | 3.01 m | 4.21 m x 3.01 m |
| Main Level | Bathroom | 1.51 m | 2.13 m | 1.51 m x 2.13 m |
| Main Level | Bedroom 2 | 2.92 m | 3.28 m | 2.92 m x 3.28 m |
Utilities
| Cable | Installed |
| Electricity | Installed |
| Sewer | Installed |
https://www.realtor.ca/real-estate/28985410/50-morden-crescent-loyalist-amherstview-54-amherstview

Jeremy Dalgleish
Salesperson
7-640 Cataraqui Woods Drive
Kingston, Ontario K7P 2Y5
(613) 384-1200
www.discoverroyallepage.ca/


