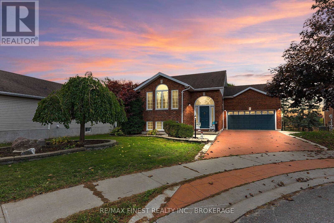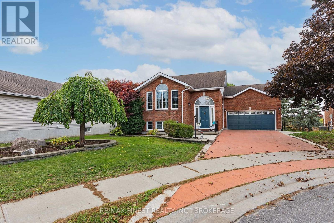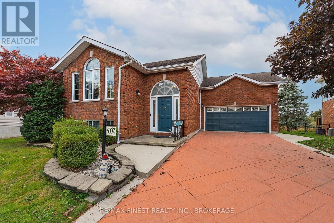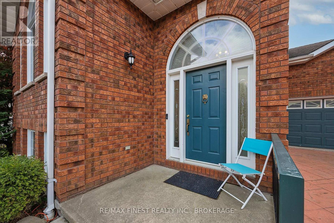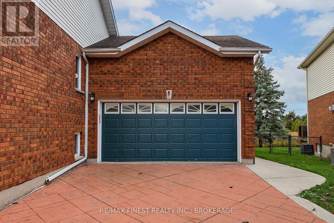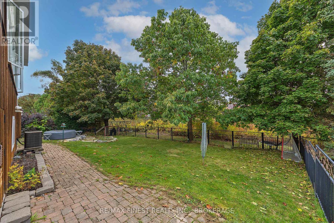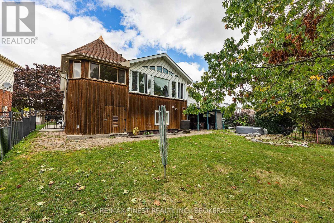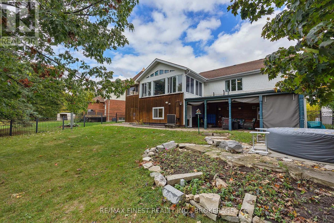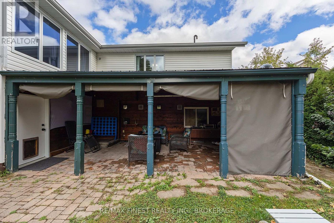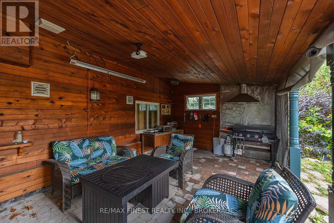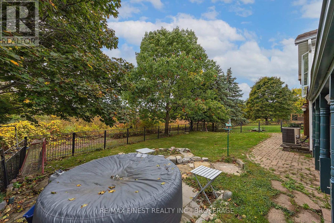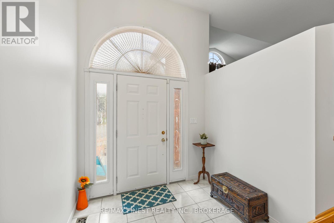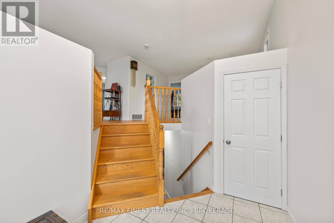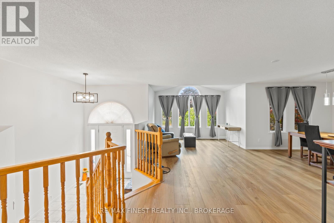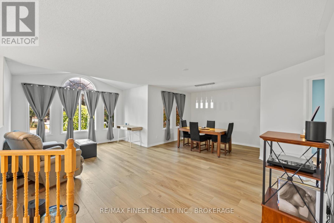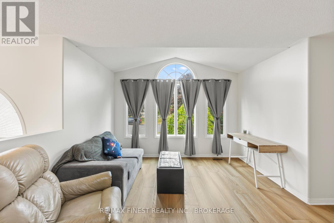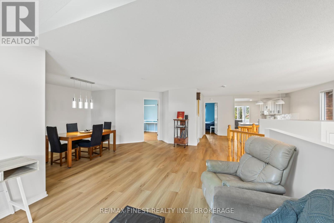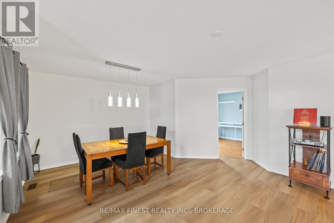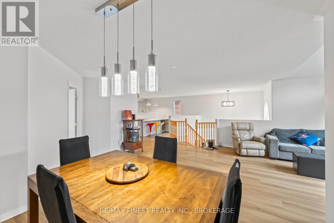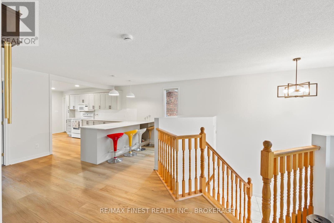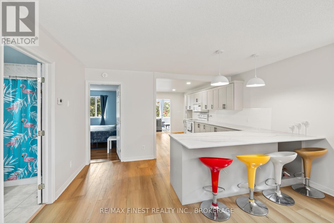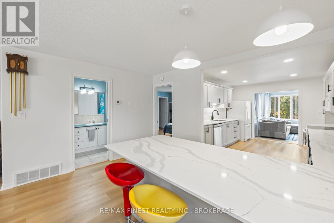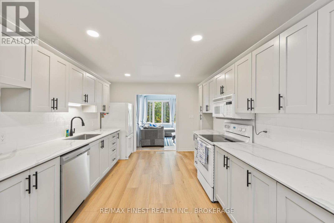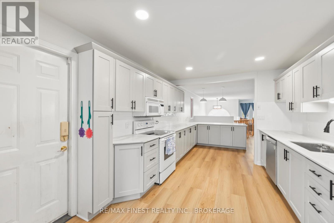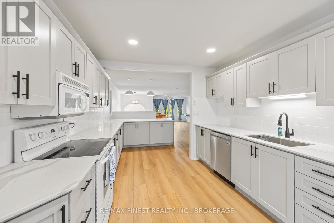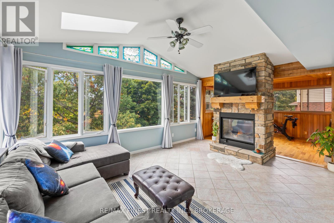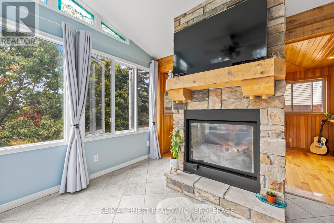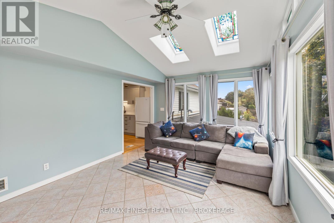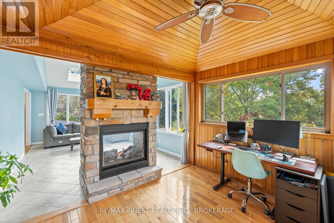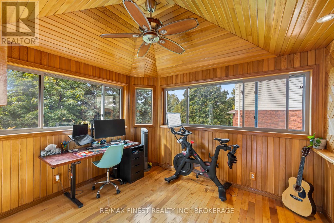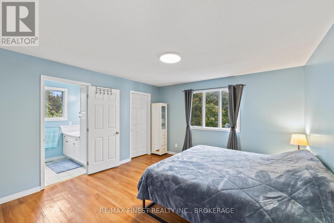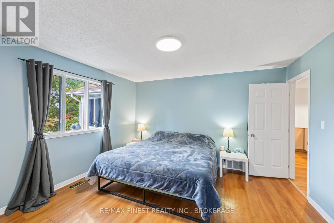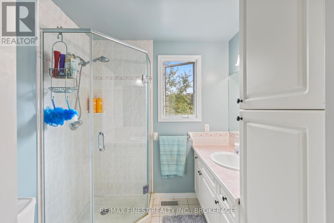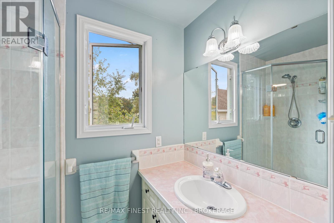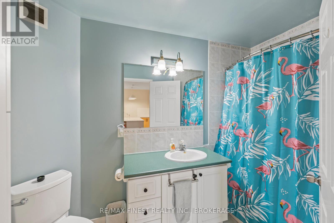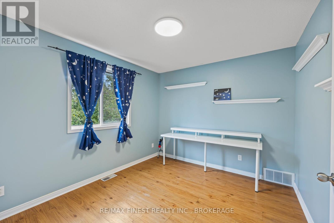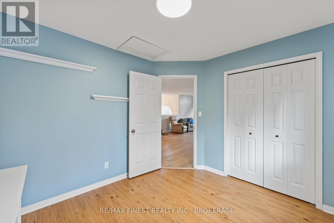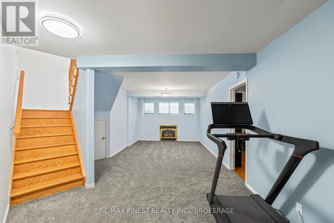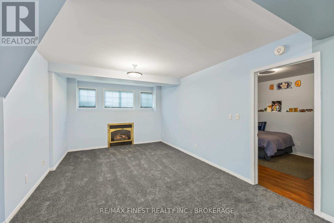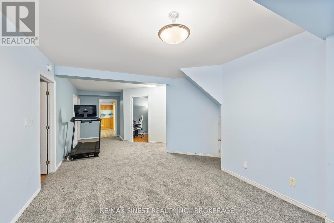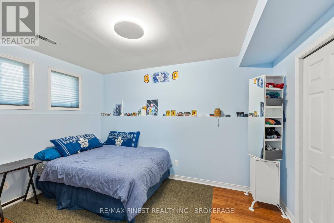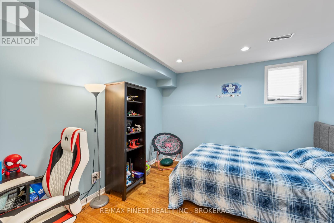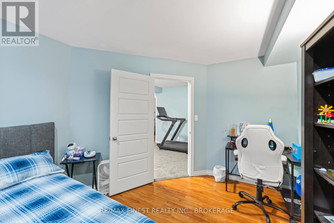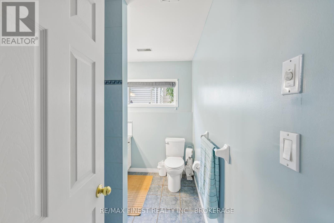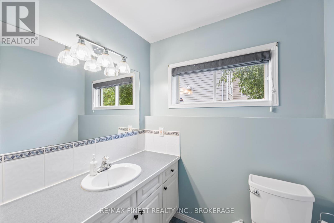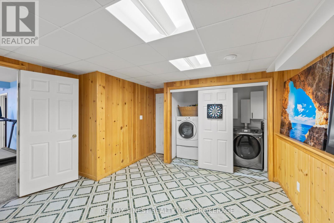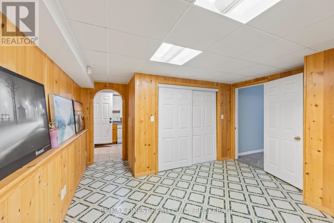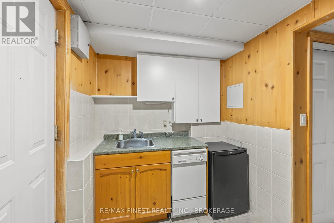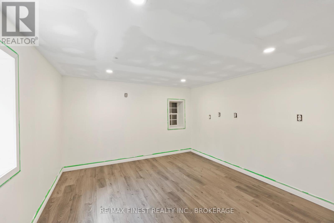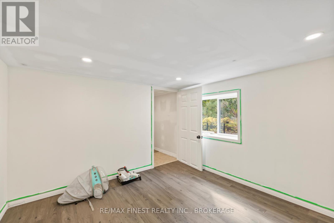407 Sheila Court Kingston, Ontario K7K 7C7
$774,900
Welcome home to 407 Sheila Court, located on a quiet cul de sac in the East End, in sought after Greenwood Park neighbourhood! This elevated bungalow offers a sprawling open concept area on the main floor, from living dining to a brand new kitchen, large primary bedroom with walk-in closet & ensuite, and a second bedroom. A beautiful sunroom/living room with double-sided fireplace has been added at the back of the house - cozy space to watch a movie or enjoy the amazing sunsets. The lower level boasts new carpet, rec room, 2 additional bedrooms, full bathroom, laundry, office with great natural light, kitchenette, and a separate entrance. Outside, you will find a great covered space to hang out, hot tub, fenced yard with gate access to the trails. This one is a true gem and won't last long! (id:29295)
Open House
This property has open houses!
1:00 pm
Ends at:3:00 pm
Property Details
| MLS® Number | X12460834 |
| Property Type | Single Family |
| Community Name | 13 - Kingston East (Incl Barret Crt) |
| Amenities Near By | Schools |
| Equipment Type | Water Heater, Furnace |
| Features | Cul-de-sac, Irregular Lot Size, Guest Suite |
| Parking Space Total | 6 |
| Rental Equipment Type | Water Heater, Furnace |
Building
| Bathroom Total | 3 |
| Bedrooms Above Ground | 5 |
| Bedrooms Total | 5 |
| Age | 16 To 30 Years |
| Amenities | Canopy, Fireplace(s) |
| Appliances | Dishwasher, Dryer, Microwave, Stove, Washer, Refrigerator |
| Architectural Style | Raised Bungalow |
| Basement Development | Finished |
| Basement Features | Separate Entrance |
| Basement Type | N/a (finished) |
| Construction Style Attachment | Detached |
| Cooling Type | Central Air Conditioning |
| Exterior Finish | Brick, Vinyl Siding |
| Fire Protection | Smoke Detectors |
| Fireplace Present | Yes |
| Foundation Type | Poured Concrete |
| Heating Fuel | Natural Gas |
| Heating Type | Forced Air |
| Stories Total | 1 |
| Size Interior | 1,500 - 2,000 Ft2 |
| Type | House |
| Utility Power | Generator |
| Utility Water | Municipal Water |
Parking
| Attached Garage | |
| Garage |
Land
| Acreage | No |
| Fence Type | Fenced Yard |
| Land Amenities | Schools |
| Landscape Features | Landscaped |
| Sewer | Sanitary Sewer |
| Size Depth | 106 Ft ,9 In |
| Size Frontage | 93 Ft ,6 In |
| Size Irregular | 93.5 X 106.8 Ft |
| Size Total Text | 93.5 X 106.8 Ft|under 1/2 Acre |
Rooms
| Level | Type | Length | Width | Dimensions |
|---|---|---|---|---|
| Basement | Bedroom | 3.88 m | 3.36 m | 3.88 m x 3.36 m |
| Basement | Bathroom | 2.94 m | 1.9 m | 2.94 m x 1.9 m |
| Basement | Laundry Room | 1.38 m | 2.57 m | 1.38 m x 2.57 m |
| Basement | Kitchen | 2.77 m | 4.05 m | 2.77 m x 4.05 m |
| Basement | Bedroom | 3.38 m | 3.16 m | 3.38 m x 3.16 m |
| Basement | Living Room | 5.02 m | 9.11 m | 5.02 m x 9.11 m |
| Basement | Bedroom | 2.94 m | 3.92 m | 2.94 m x 3.92 m |
| Main Level | Living Room | 9.09 m | 3.37 m | 9.09 m x 3.37 m |
| Main Level | Bedroom | 3.03 m | 3.44 m | 3.03 m x 3.44 m |
| Main Level | Bathroom | 1.66 m | 3.08 m | 1.66 m x 3.08 m |
| Main Level | Kitchen | 4.22 m | 6.51 m | 4.22 m x 6.51 m |
| Main Level | Primary Bedroom | 3.59 m | 4.04 m | 3.59 m x 4.04 m |
| Main Level | Bathroom | 1.8 m | 2.14 m | 1.8 m x 2.14 m |
| Main Level | Living Room | 5.2 m | 3.53 m | 5.2 m x 3.53 m |
| Main Level | Games Room | 2.9 m | 3.53 m | 2.9 m x 3.53 m |
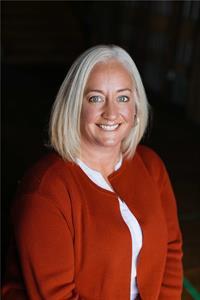
Erin Finn
Broker
www.makeyourmovekingston.ca/home
105-1329 Gardiners Rd
Kingston, Ontario K7P 0L8
(613) 389-7777
remaxfinestrealty.com/


