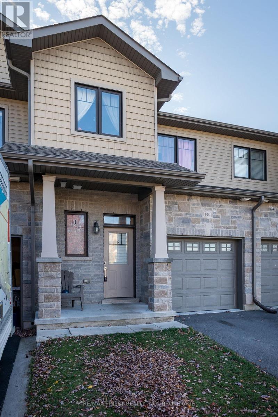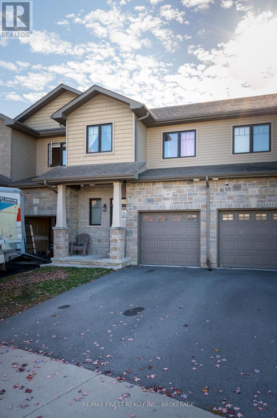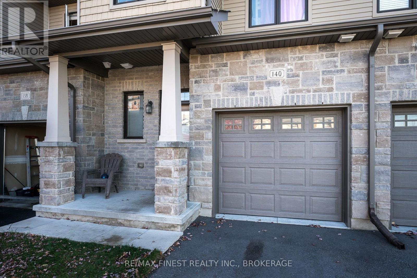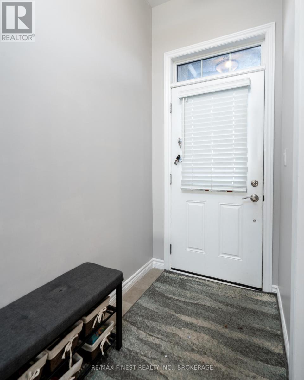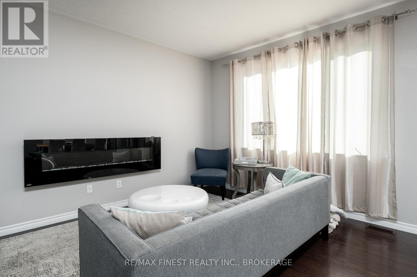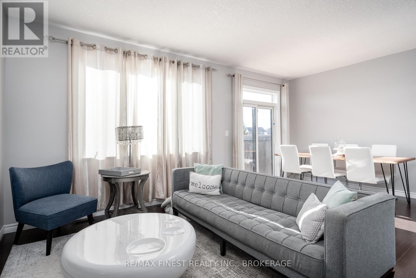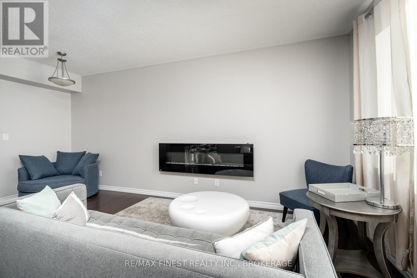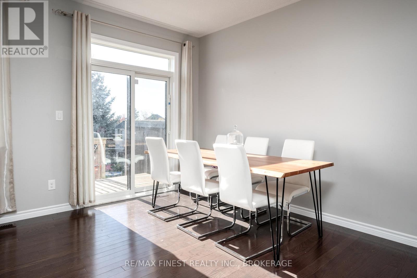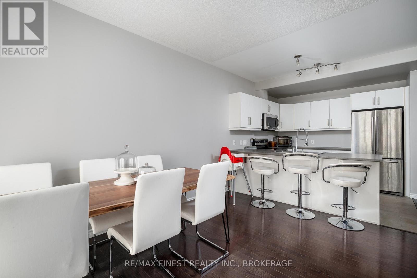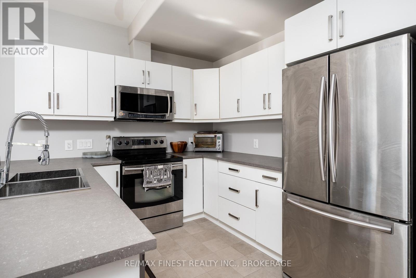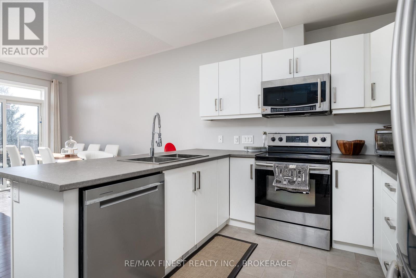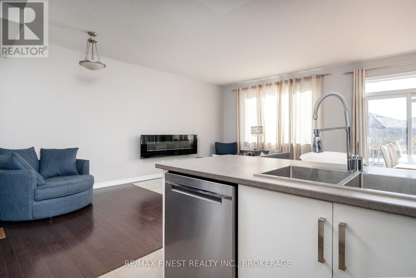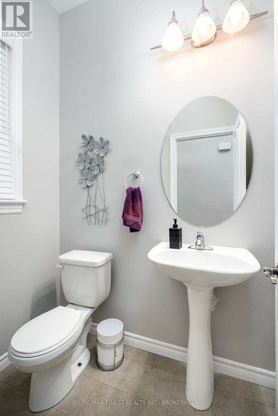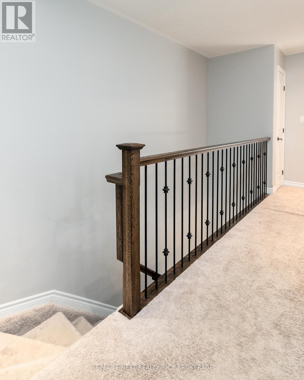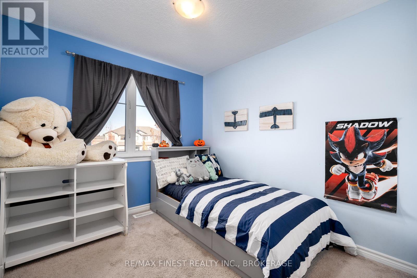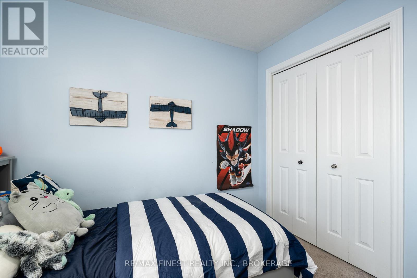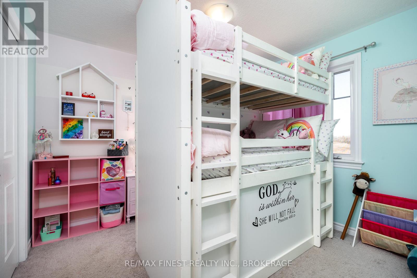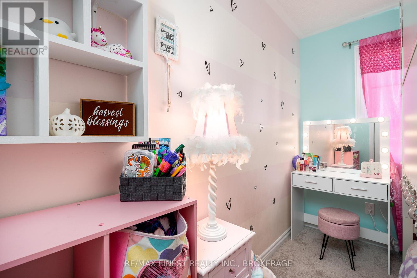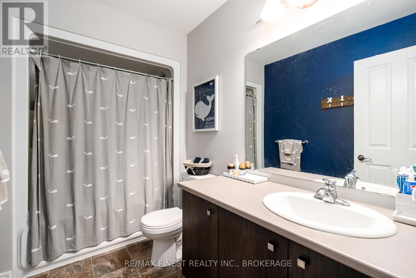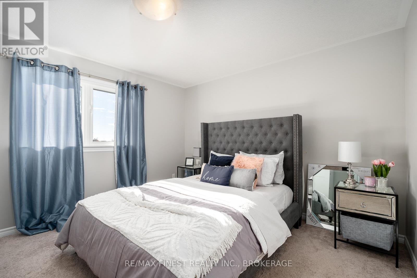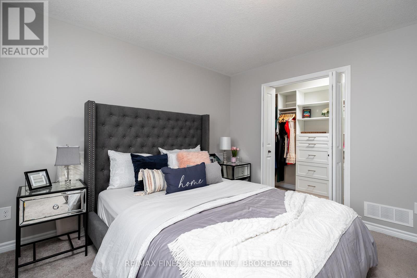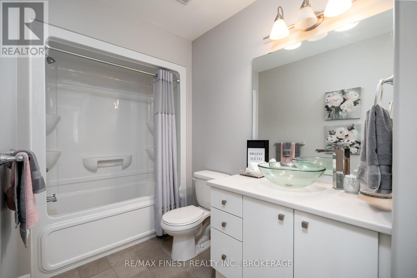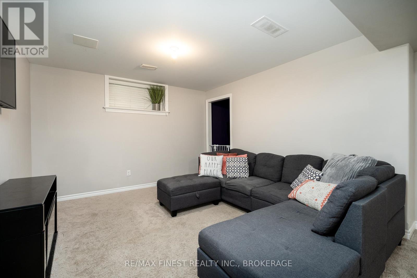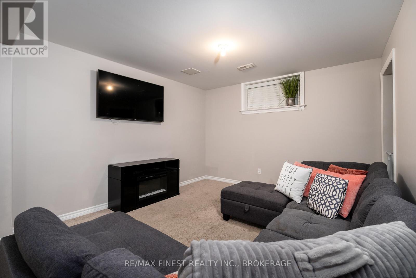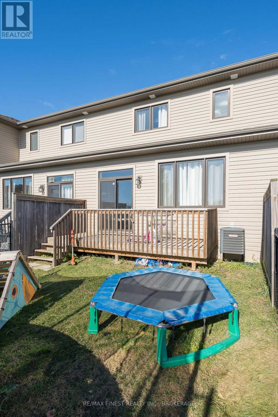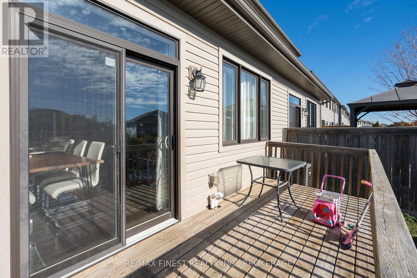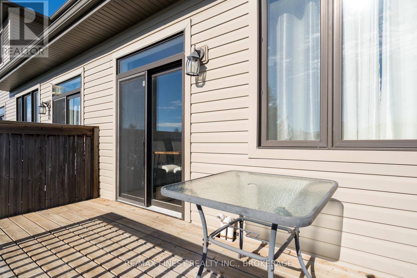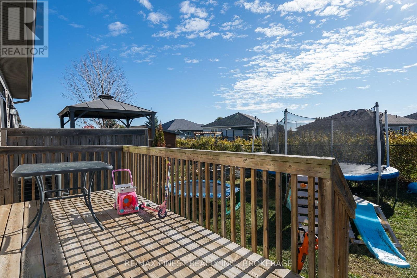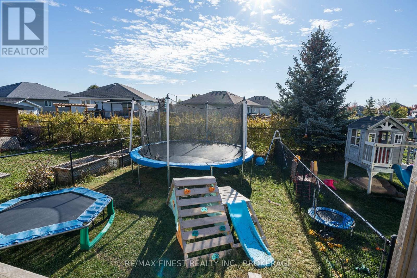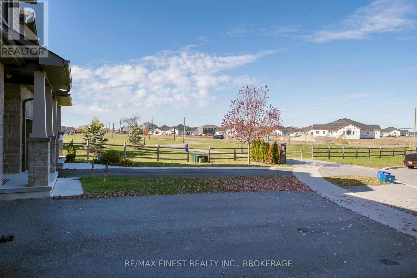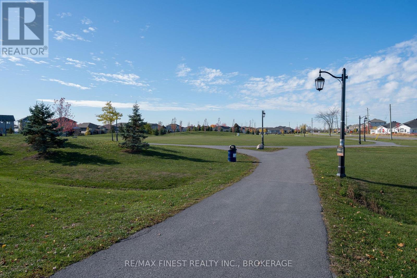140 Simurda Court Loyalist, Ontario K7N 0A8
$504,900
Situated in a desirable cul-de-sac location, this affordable middle-unit townhome provides excellent value for today's first time buyers. The main floor layout has 9 ft ceilings, a 2 pc bath, open concept kitchen, cozy living room with hardwood floor and wall fireplace. Dining room with patio door to fully fenced backyard and deck. Upstairs features three bedrooms including one with a walk-in closet and generous ensuite. Additionally the basement has been finished and would be a great area for kids to play or family movie night. The home has been freshly painted and is ready for a quick move-in. (id:29295)
Property Details
| MLS® Number | X12468923 |
| Property Type | Single Family |
| Community Name | 54 - Amherstview |
| Amenities Near By | Park, Public Transit, Schools |
| Community Features | School Bus |
| Equipment Type | Water Heater - Tankless, Water Heater |
| Parking Space Total | 2 |
| Rental Equipment Type | Water Heater - Tankless, Water Heater |
| Structure | Deck, Porch |
Building
| Bathroom Total | 3 |
| Bedrooms Above Ground | 3 |
| Bedrooms Total | 3 |
| Age | 6 To 15 Years |
| Appliances | Dishwasher, Microwave, Refrigerator |
| Basement Development | Partially Finished |
| Basement Type | N/a (partially Finished) |
| Construction Style Attachment | Attached |
| Cooling Type | Central Air Conditioning |
| Exterior Finish | Brick, Vinyl Siding |
| Foundation Type | Poured Concrete |
| Half Bath Total | 1 |
| Heating Fuel | Natural Gas |
| Heating Type | Forced Air |
| Stories Total | 2 |
| Size Interior | 1,100 - 1,500 Ft2 |
| Type | Row / Townhouse |
| Utility Water | Municipal Water |
Parking
| Attached Garage | |
| Garage |
Land
| Acreage | No |
| Fence Type | Fully Fenced, Fenced Yard |
| Land Amenities | Park, Public Transit, Schools |
| Sewer | Sanitary Sewer |
| Size Depth | 108 Ft ,3 In |
| Size Frontage | 20 Ft |
| Size Irregular | 20 X 108.3 Ft |
| Size Total Text | 20 X 108.3 Ft |
Rooms
| Level | Type | Length | Width | Dimensions |
|---|---|---|---|---|
| Second Level | Primary Bedroom | 4.14 m | 3.65 m | 4.14 m x 3.65 m |
| Second Level | Bedroom 2 | 2.98 m | 3.13 m | 2.98 m x 3.13 m |
| Second Level | Bedroom 3 | 2.89 m | 3.23 m | 2.89 m x 3.23 m |
| Second Level | Bathroom | 1.52 m | 2.74 m | 1.52 m x 2.74 m |
| Second Level | Bathroom | 2.13 m | 2.43 m | 2.13 m x 2.43 m |
| Basement | Other | 3.65 m | 1.82 m | 3.65 m x 1.82 m |
| Basement | Recreational, Games Room | 5.36 m | 3.04 m | 5.36 m x 3.04 m |
| Basement | Laundry Room | 2.74 m | 2.43 m | 2.74 m x 2.43 m |
| Main Level | Living Room | 5.91 m | 3.65 m | 5.91 m x 3.65 m |
| Main Level | Kitchen | 3.04 m | 3.35 m | 3.04 m x 3.35 m |
| Main Level | Dining Room | 2.74 m | 2.28 m | 2.74 m x 2.28 m |
Utilities
| Cable | Installed |
| Electricity | Installed |
| Sewer | Installed |
https://www.realtor.ca/real-estate/29003667/140-simurda-court-loyalist-amherstview-54-amherstview

Brian Morrison
Salesperson
brianmorrisonsellshomes.ca/
105-1329 Gardiners Rd
Kingston, Ontario K7P 0L8
(613) 389-7777
remaxfinestrealty.com/


