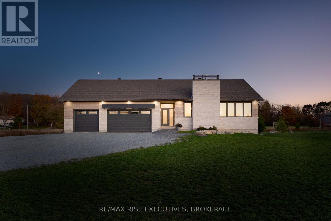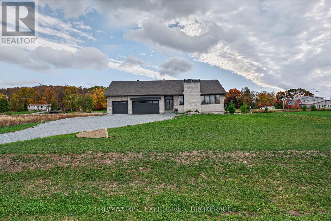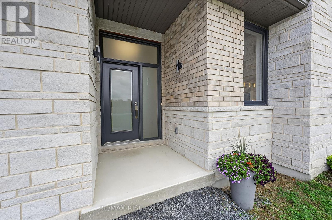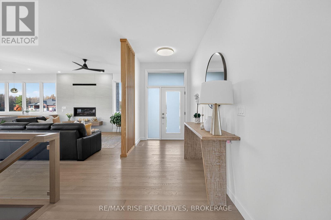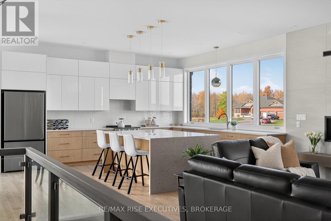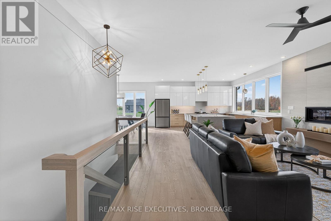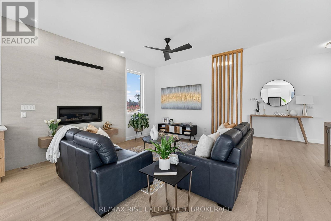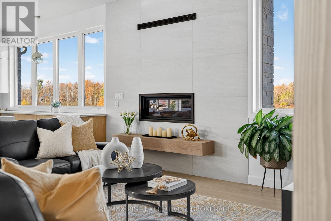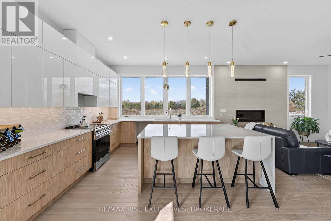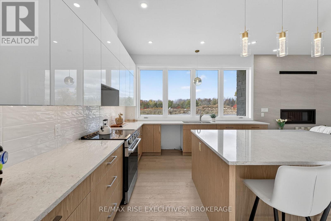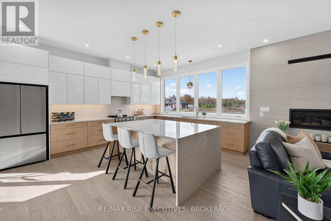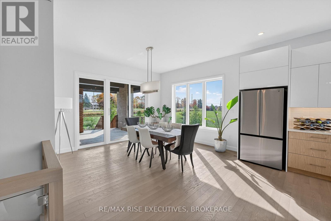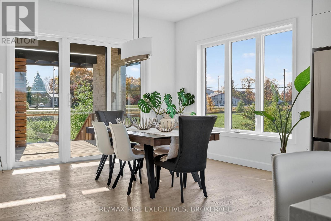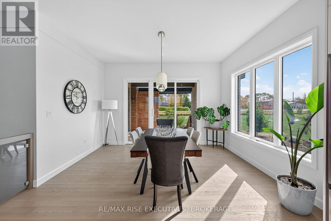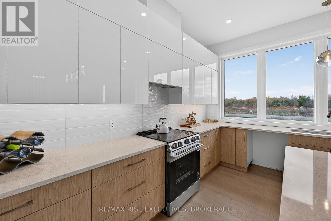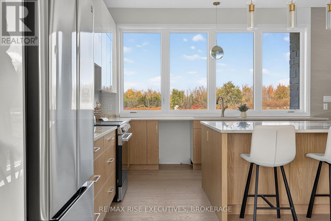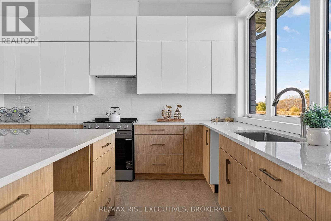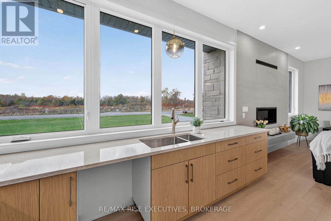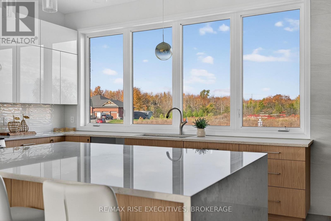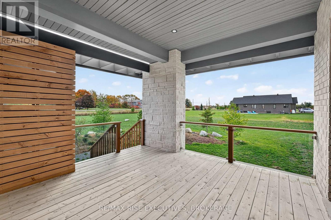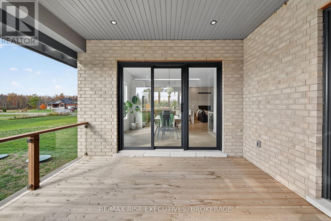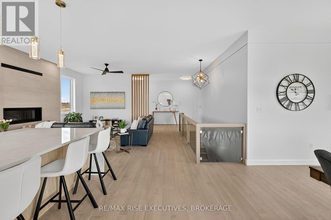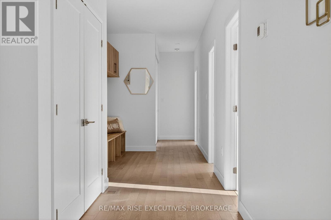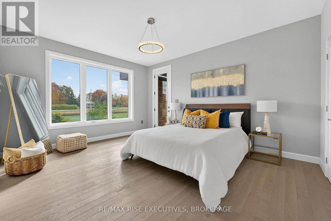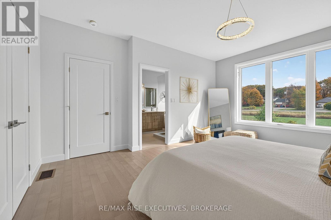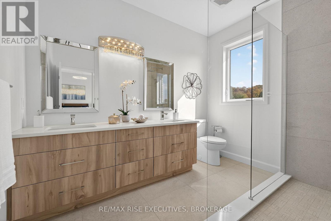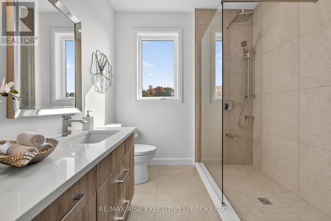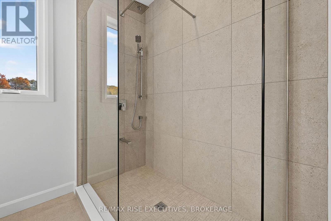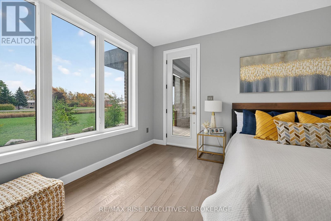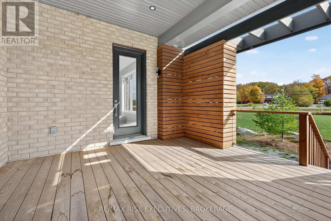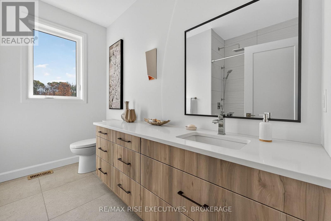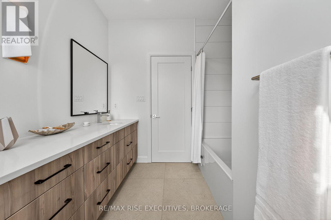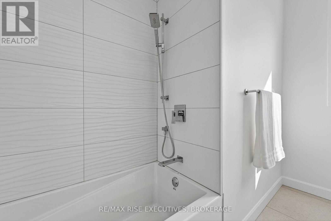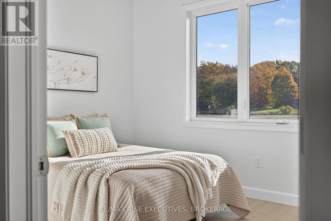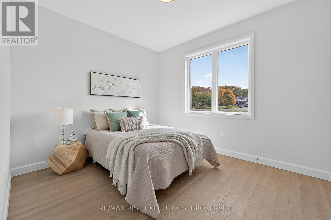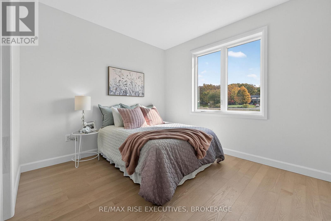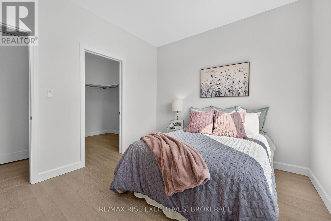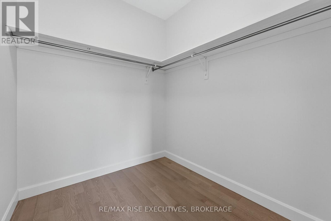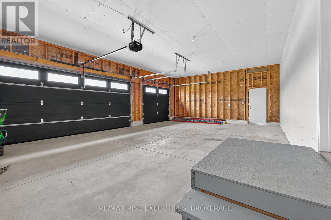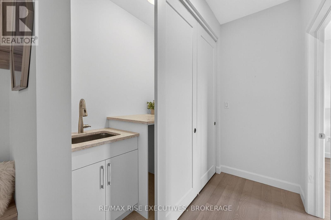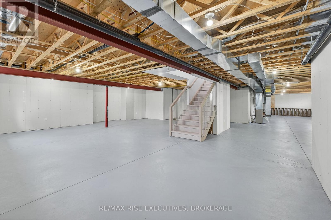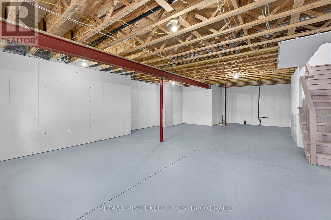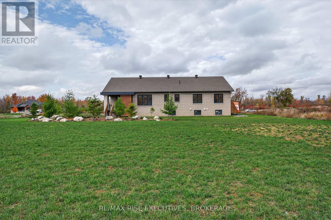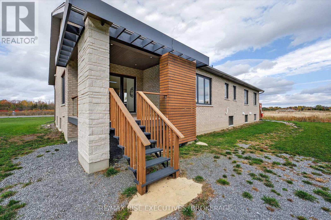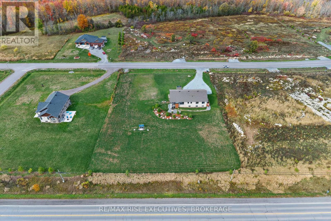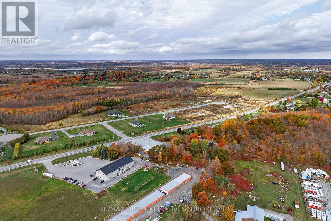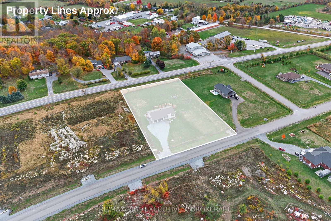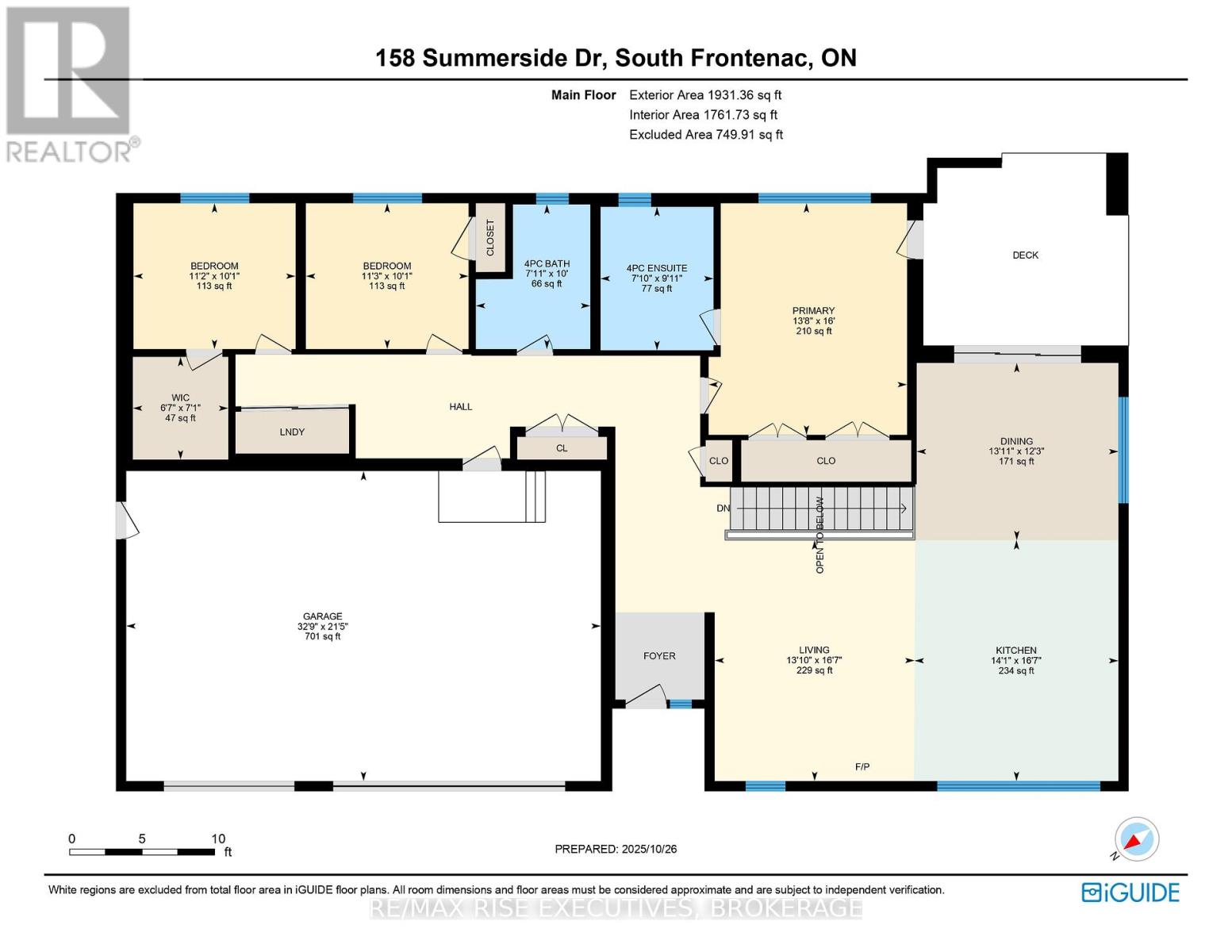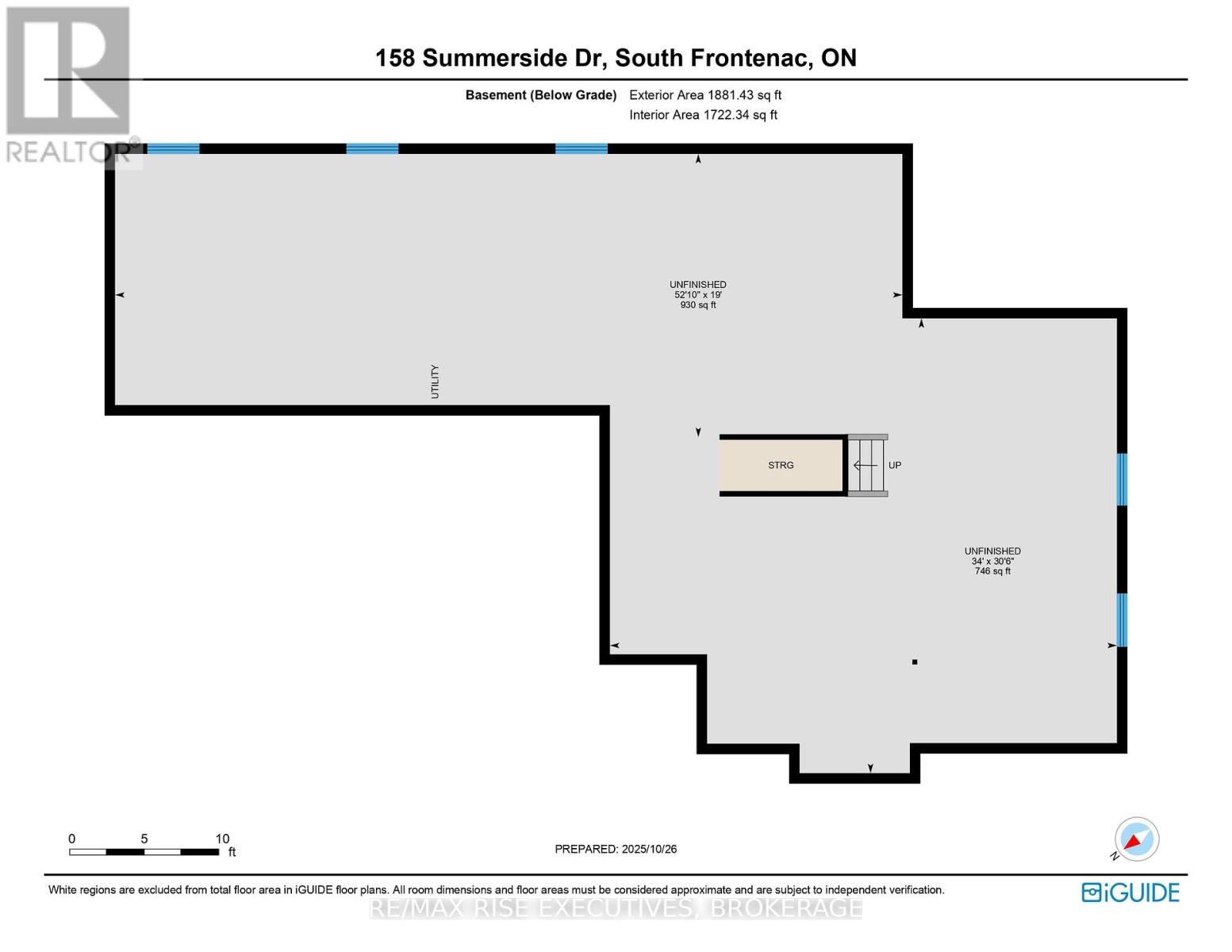158 Summerside Drive Frontenac, Ontario K0H 1X0
$1,194,900
Nestled just minutes north of Kingston, this luxurious estate-style home combines timeless craftsmanship with modern sophistication. Built on a solid ICF foundation and wrapped in a full masonry exterior, it stands as a true testament to elegant and enduring design. Step through premium doors into a grand foyer with soaring ceilings, where Gaylord hardwood floors flow throughout the home. The open-concept main level is anchored by a striking gas fireplace in the living room-creating warmth and ambiance that beautifully complement the home's architectural character. At the heart of the home, a gourmet kitchen worthy of a magazine spread features a waterfall island, custom cabinetry, and stainless steel appliances, including a full-sized fridge and stove. Upstairs, glass railings and hardwood staircases showcase the fine attention to detail, leading to a spa-inspired primary ensuite with a glass-enclosed shower-your private retreat at the end of the day. Outside, a covered rear deck overlooks the expansive backyard, offering a perfect setting for entertaining or quiet evenings outdoors. With a three-car driveway, premium construction, and the reassurance of a Tarion new-home warranty, this home blends style with long-term confidence.This is estate-style living at its finest-a statement residence that balances grand design, premium finishes, and lasting quality in a serene, highly desirable location. (id:29295)
Property Details
| MLS® Number | X12486618 |
| Property Type | Single Family |
| Community Name | 47 - Frontenac South |
| Amenities Near By | Golf Nearby, Park |
| Equipment Type | Water Heater |
| Features | Cul-de-sac, Carpet Free |
| Parking Space Total | 6 |
| Rental Equipment Type | Water Heater |
Building
| Bathroom Total | 2 |
| Bedrooms Above Ground | 3 |
| Bedrooms Total | 3 |
| Age | New Building |
| Amenities | Fireplace(s) |
| Appliances | Water Heater |
| Architectural Style | Bungalow |
| Basement Development | Partially Finished |
| Basement Type | Full (partially Finished) |
| Construction Style Attachment | Detached |
| Cooling Type | Central Air Conditioning |
| Exterior Finish | Brick |
| Fireplace Present | Yes |
| Foundation Type | Insulated Concrete Forms |
| Heating Fuel | Propane |
| Heating Type | Forced Air |
| Stories Total | 1 |
| Size Interior | 1,500 - 2,000 Ft2 |
| Type | House |
Parking
| Attached Garage | |
| Garage |
Land
| Acreage | No |
| Land Amenities | Golf Nearby, Park |
| Sewer | Septic System |
| Size Depth | 308 Ft |
| Size Frontage | 213 Ft ,2 In |
| Size Irregular | 213.2 X 308 Ft |
| Size Total Text | 213.2 X 308 Ft |
| Surface Water | Lake/pond |
Rooms
| Level | Type | Length | Width | Dimensions |
|---|---|---|---|---|
| Main Level | Living Room | 4.57 m | 5.15 m | 4.57 m x 5.15 m |
| Main Level | Dining Room | 4.35 m | 3.77 m | 4.35 m x 3.77 m |
| Main Level | Kitchen | 3.74 m | 5.15 m | 3.74 m x 5.15 m |
| Main Level | Primary Bedroom | 3.96 m | 4.87 m | 3.96 m x 4.87 m |
| Main Level | Bedroom | 3.53 m | 3.1 m | 3.53 m x 3.1 m |
| Main Level | Bedroom | 3.53 m | 3.1 m | 3.53 m x 3.1 m |
| Main Level | Bathroom | 3.02 m | 2.38 m | 3.02 m x 2.38 m |
| Main Level | Bathroom | 3.04 m | 2.41 m | 3.04 m x 2.41 m |

Adam Candon
Salesperson
110-623 Fortune Cres
Kingston, Ontario K7P 0L5
(613) 546-4208
www.remaxrise.com/

Kateryna Topchii
Salesperson
katerynatopchii.remaxrise.com/
www.facebook.com/kateryna.topchii.bsk/
www.instagram.com/kateryna_topchii/
110-623 Fortune Cres
Kingston, Ontario K7P 0L5
(613) 546-4208
www.remaxrise.com/


