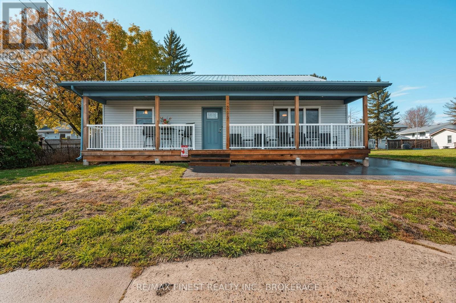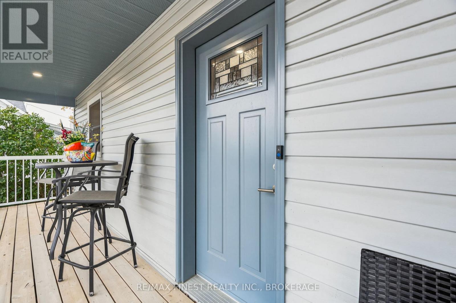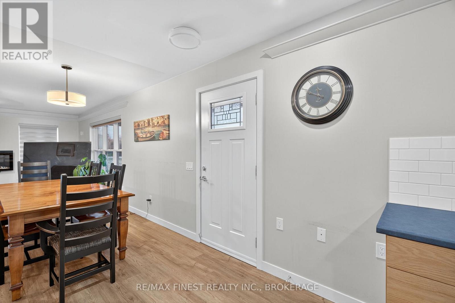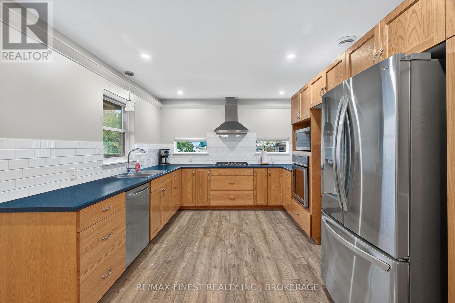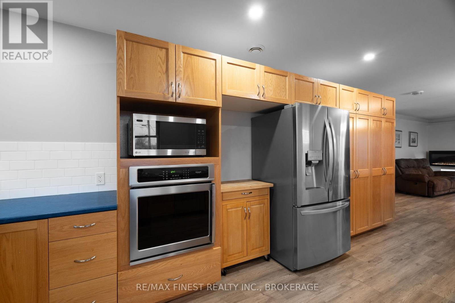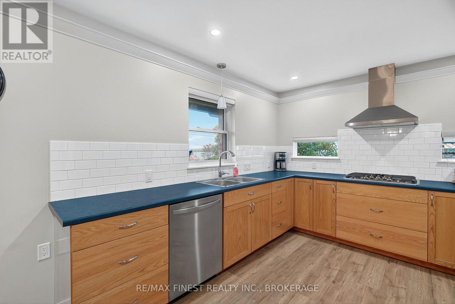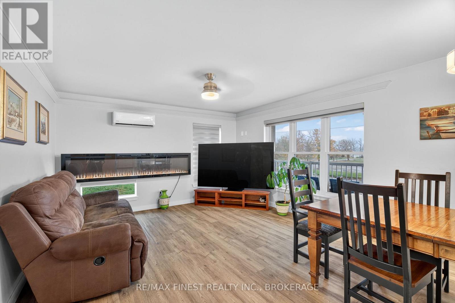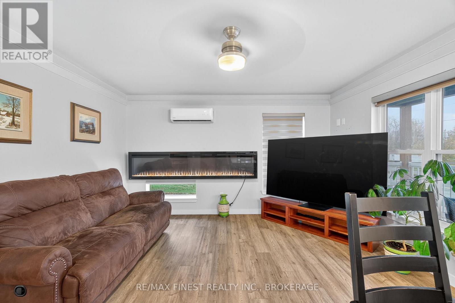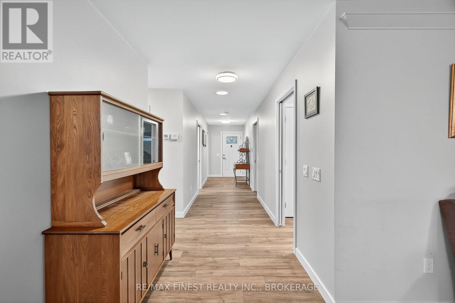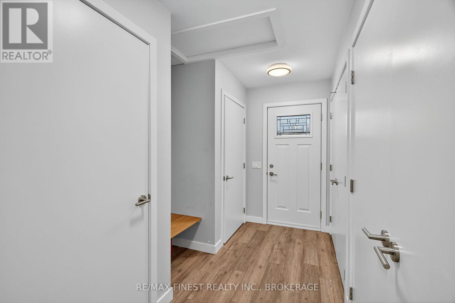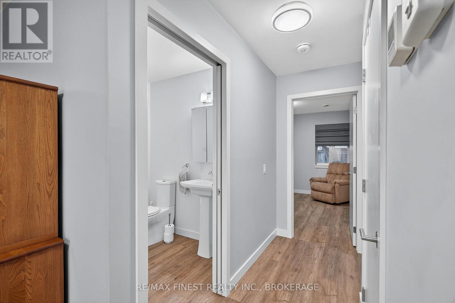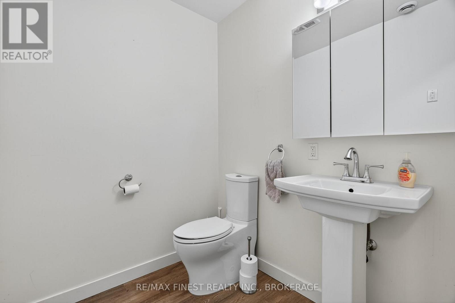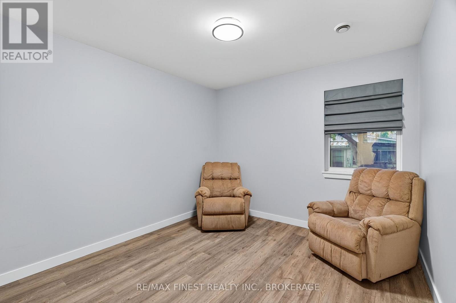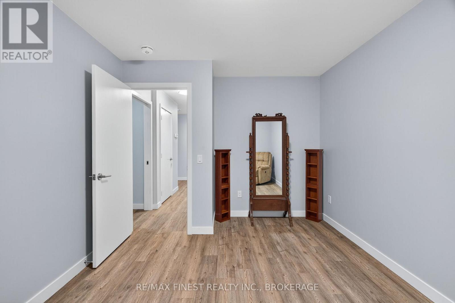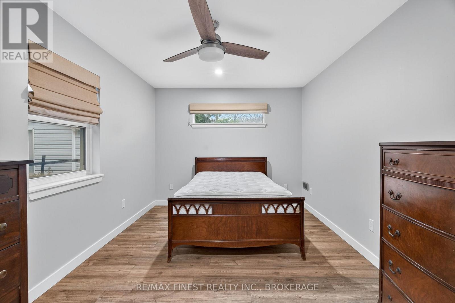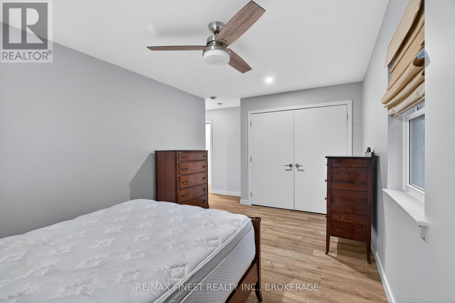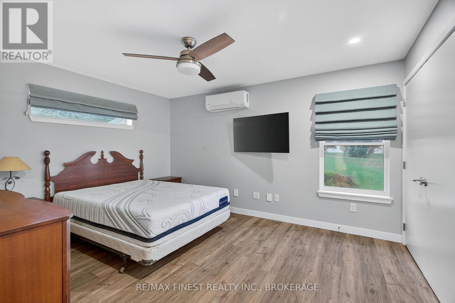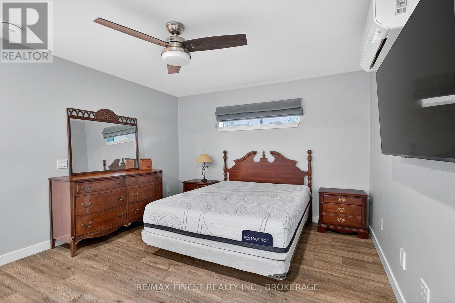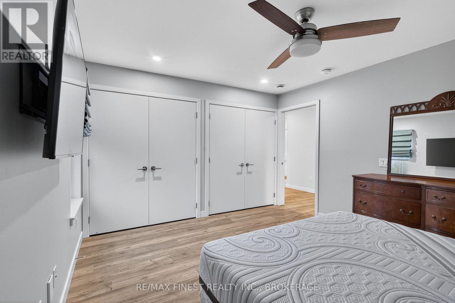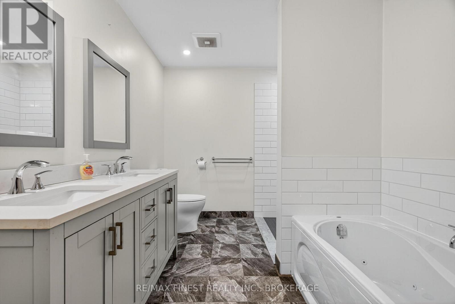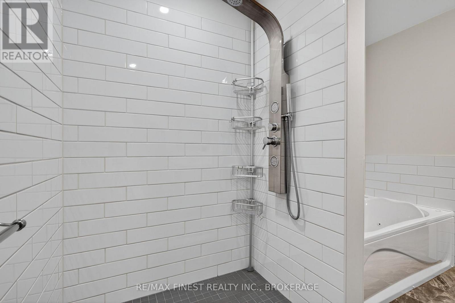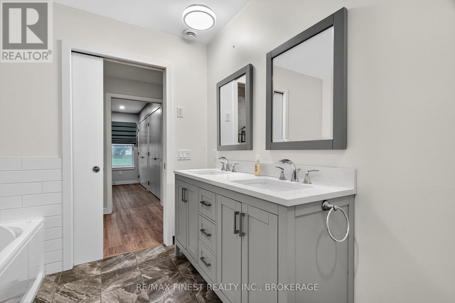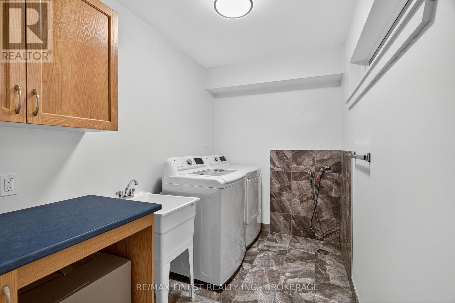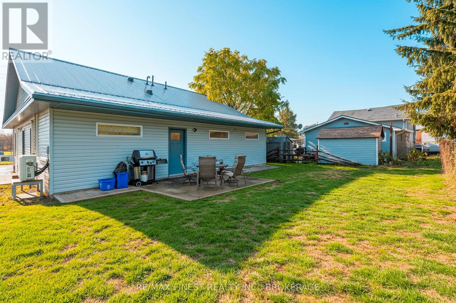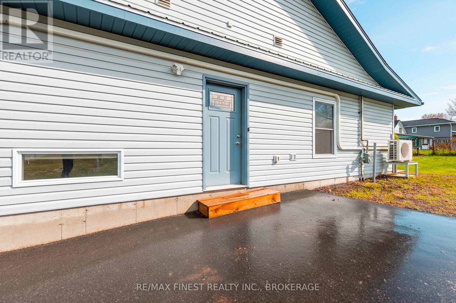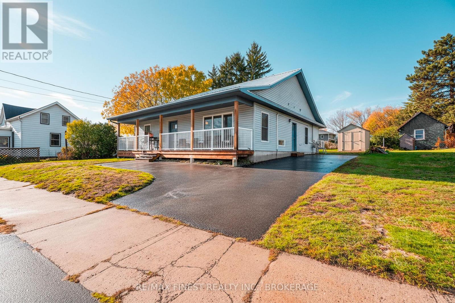253 Main Street Deseronto, Ontario K0K 1X0
$424,900
Welcome to 253 Main Street! This 2019 built Bungalow by Donnan Custom Homes features 3 bedrooms, 1.5 baths and has views of the Bay of Quinte! Offering 1500 square feet of open-concept interior, this home is turn key and will surely impress! Enjoy a unified aesthetic with continuous high-end vinyl plank flooring and ambient pot lighting throughout the interior. The chef's kitchen boasts sleek oak cabinetry, a premium gas stove, designer range hood, and integrated built-in appliances. Designed for ultimate comfort, the home includes 36-inch pocket doors for easy maneuverability, high-end faucets, a dedicated laundry room, and a large utility room with extensive storage. The1.5 baths feature luxury accessible design, including a roll-in rain shower and a relaxing easy-access jacuzzi bathtub. State-of-the-art systems ensure efficiency, including superior warmth from in-floor radiant heat, anon-demand hot water system, HRV, and a 200 amp service. The exterior is finished with a low-maintenance steel roof and features an impressive 40 ft x 5 ft covered front porch with outside accent lighting-the perfect spot to enjoy the bay views. Situated on an easy-to-maintain town lot with dedicated parking, you are just moments from downtown conveniences and a short distance to Hwy 401. Don't miss your chance at this beautiful property! (id:29295)
Open House
This property has open houses!
12:00 pm
Ends at:2:00 pm
Property Details
| MLS® Number | X12501782 |
| Property Type | Single Family |
| Community Name | Deseronto (Town) |
| Amenities Near By | Park |
| Features | Irregular Lot Size, Flat Site, Carpet Free |
| Parking Space Total | 3 |
| Structure | Deck, Porch, Shed |
| View Type | View Of Water |
Building
| Bathroom Total | 2 |
| Bedrooms Above Ground | 3 |
| Bedrooms Total | 3 |
| Age | 6 To 15 Years |
| Amenities | Fireplace(s) |
| Appliances | Water Heater - Tankless, Water Heater, Dishwasher, Dryer, Microwave, Oven, Stove, Washer, Refrigerator |
| Architectural Style | Bungalow |
| Basement Type | None |
| Construction Style Attachment | Detached |
| Cooling Type | Wall Unit, Ventilation System |
| Exterior Finish | Vinyl Siding |
| Fire Protection | Smoke Detectors |
| Fireplace Present | Yes |
| Foundation Type | Poured Concrete, Slab |
| Half Bath Total | 1 |
| Heating Fuel | Electric |
| Heating Type | Heat Pump, Not Known |
| Stories Total | 1 |
| Size Interior | 1,500 - 2,000 Ft2 |
| Type | House |
| Utility Water | Municipal Water |
Parking
| No Garage |
Land
| Acreage | No |
| Fence Type | Fenced Yard |
| Land Amenities | Park |
| Sewer | Sanitary Sewer |
| Size Depth | 84 Ft ,9 In |
| Size Frontage | 66 Ft ,4 In |
| Size Irregular | 66.4 X 84.8 Ft |
| Size Total Text | 66.4 X 84.8 Ft|under 1/2 Acre |
| Zoning Description | Residential |
Rooms
| Level | Type | Length | Width | Dimensions |
|---|---|---|---|---|
| Main Level | Bathroom | 1.7 m | 1.8 m | 1.7 m x 1.8 m |
| Main Level | Bathroom | 3 m | 2.3 m | 3 m x 2.3 m |
| Main Level | Bedroom | 3.4 m | 4.2 m | 3.4 m x 4.2 m |
| Main Level | Bedroom | 4 m | 3 m | 4 m x 3 m |
| Main Level | Dining Room | 2.4 m | 4.2 m | 2.4 m x 4.2 m |
| Main Level | Foyer | 3.5 m | 2.1 m | 3.5 m x 2.1 m |
| Main Level | Kitchen | 5.5 m | 3.3 m | 5.5 m x 3.3 m |
| Main Level | Laundry Room | 3 m | 1.8 m | 3 m x 1.8 m |
| Main Level | Primary Bedroom | 4.5 m | 5.5 m | 4.5 m x 5.5 m |
| Main Level | Utility Room | 1.5 m | 1.2 m | 1.5 m x 1.2 m |
Utilities
| Cable | Installed |
| Electricity | Installed |
| Sewer | Installed |
https://www.realtor.ca/real-estate/29059158/253-main-street-deseronto-deseronto-town-deseronto-town

Jake Doseger
Salesperson
www.malcolmfitzdoseger.com/
105-1329 Gardiners Rd
Kingston, Ontario K7P 0L8
(613) 389-7777
remaxfinestrealty.com/

Ryan Malcolm
Salesperson
www.malcolmfitzdoseger.com/
105-1329 Gardiners Rd
Kingston, Ontario K7P 0L8
(613) 389-7777
remaxfinestrealty.com/

Jen Fitzpatrick
Broker
www.malcolmfitzdoseger.com/
105-1329 Gardiners Rd
Kingston, Ontario K7P 0L8
(613) 389-7777
remaxfinestrealty.com/


