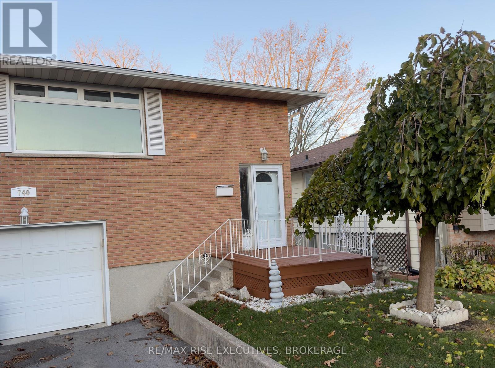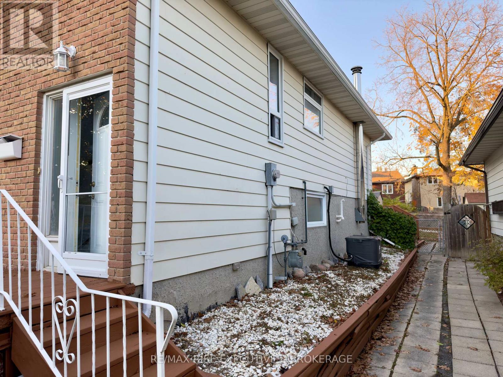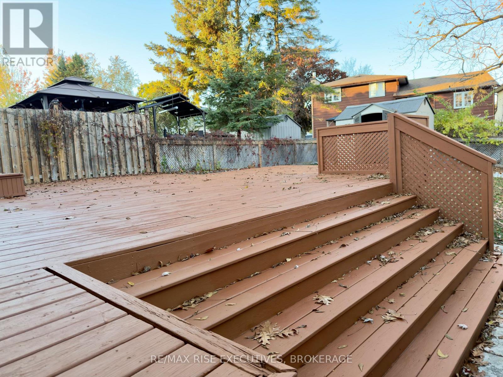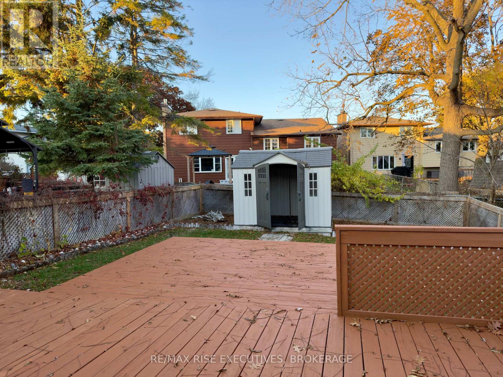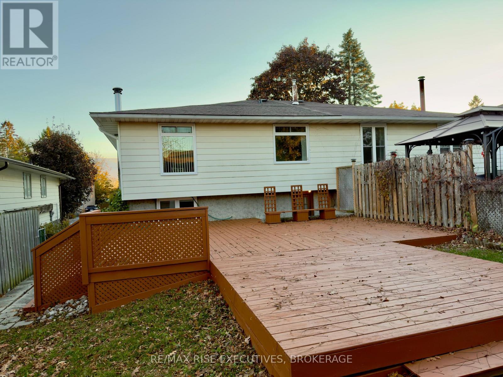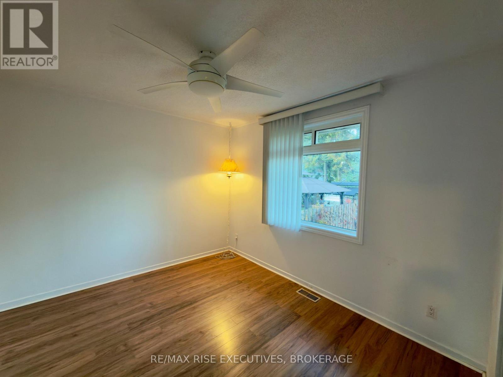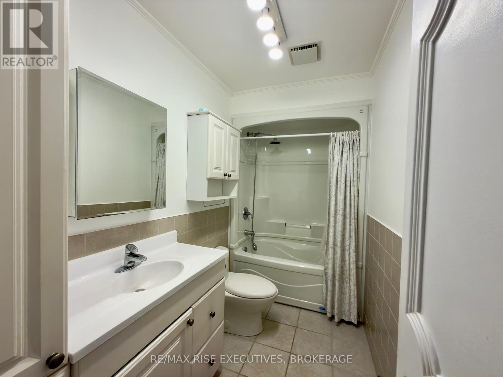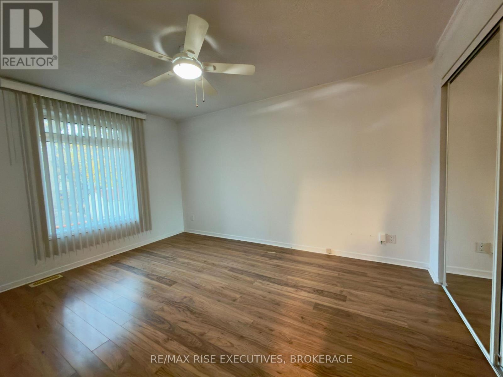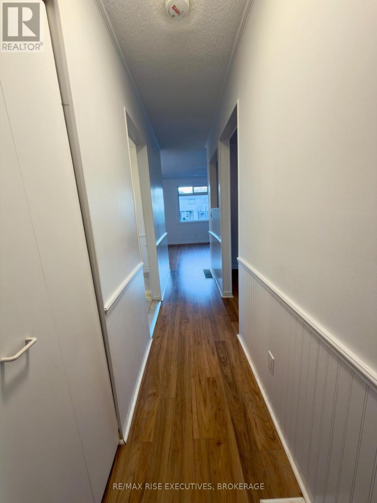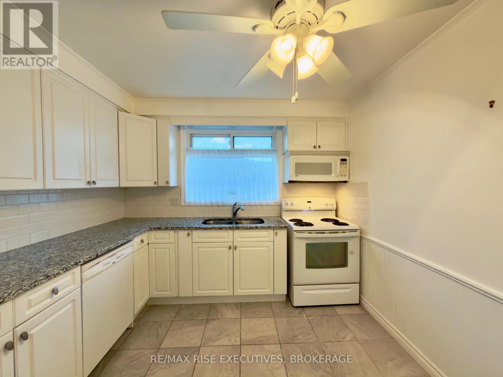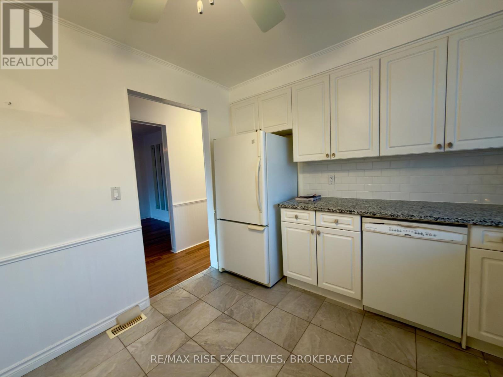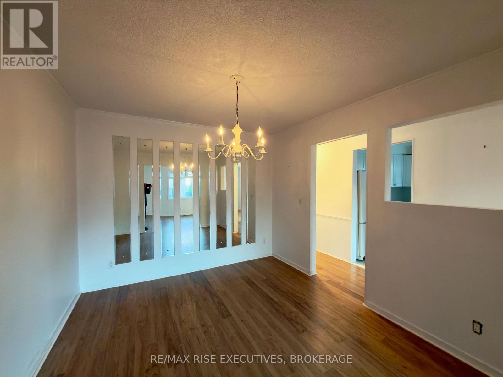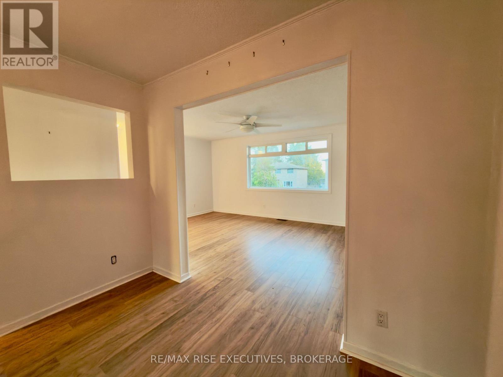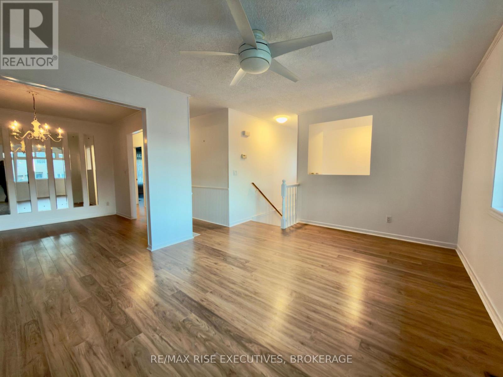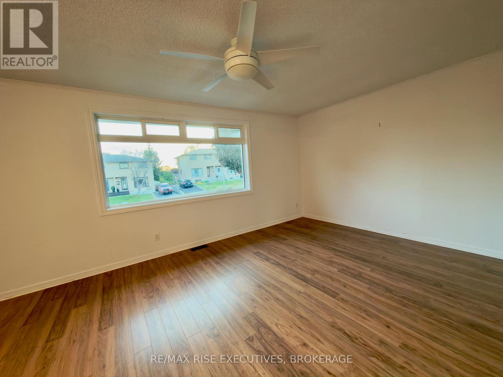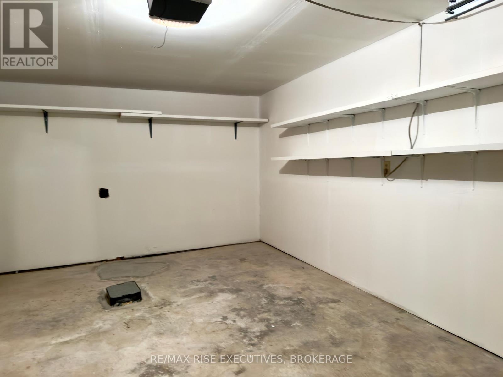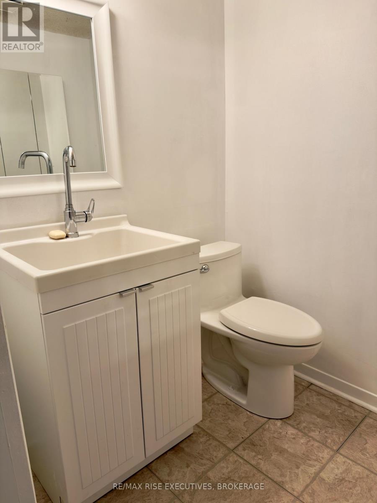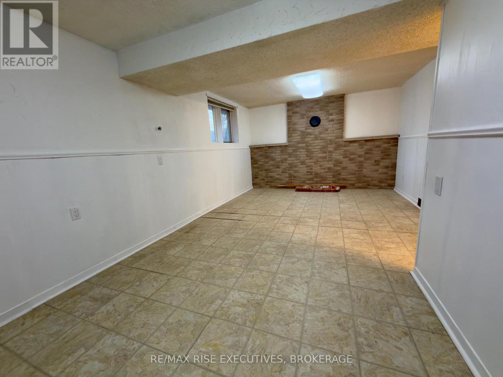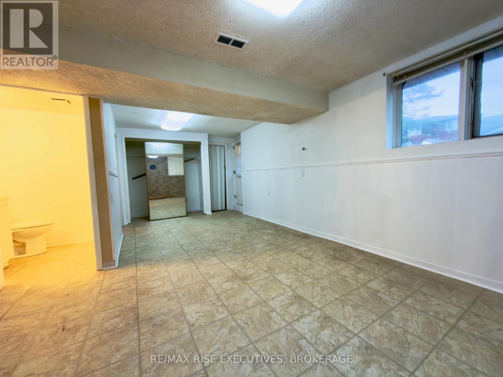740 Grouse Crescent Kingston, Ontario K7P 1A2
$465,000
Welcome to this beautiful semi-detached elevated bungalow, featuring two spacious bedrooms on the main floor and a fully updated interior. The kitchen boasts modern cabinets, granite countertops, and a cozy eat-in area. The bathroom has been thoughtfully updated with a sleek one-piece shower and bath unit. The fully finished basement includes a spacious rec room, a convenient washroom, and a walkout to the backyard, perfect for entertaining. The home also features an integrated single-car garage with inside access and a large backyard deck, complete with a storage shed for all your needs. This lovely home combines comfort, convenience, and style in a sought-after neighborhood. Don't miss out! (id:29295)
Property Details
| MLS® Number | X12504124 |
| Property Type | Single Family |
| Community Name | 39 - North of Taylor-Kidd Blvd |
| Amenities Near By | Public Transit, Schools |
| Community Features | School Bus |
| Features | Irregular Lot Size, Lighting, Level, Sump Pump |
| Parking Space Total | 3 |
| Structure | Deck, Porch, Shed |
Building
| Bathroom Total | 2 |
| Bedrooms Above Ground | 2 |
| Bedrooms Total | 2 |
| Age | 31 To 50 Years |
| Appliances | Garage Door Opener Remote(s), Water Heater, Water Meter, Dishwasher, Dryer, Garage Door Opener, Microwave, Stove, Washer, Window Coverings, Refrigerator |
| Architectural Style | Raised Bungalow |
| Basement Development | Finished |
| Basement Features | Walk Out, Separate Entrance |
| Basement Type | N/a (finished), N/a |
| Construction Style Attachment | Semi-detached |
| Cooling Type | Central Air Conditioning |
| Exterior Finish | Brick, Vinyl Siding |
| Foundation Type | Concrete |
| Half Bath Total | 1 |
| Heating Fuel | Natural Gas |
| Heating Type | Forced Air |
| Stories Total | 1 |
| Size Interior | 700 - 1,100 Ft2 |
| Type | House |
| Utility Water | Municipal Water |
Parking
| Attached Garage | |
| Garage |
Land
| Acreage | No |
| Land Amenities | Public Transit, Schools |
| Landscape Features | Landscaped |
| Sewer | Sanitary Sewer |
| Size Depth | 126 Ft ,7 In |
| Size Frontage | 32 Ft ,8 In |
| Size Irregular | 32.7 X 126.6 Ft |
| Size Total Text | 32.7 X 126.6 Ft|under 1/2 Acre |
| Zoning Description | R2 |
Rooms
| Level | Type | Length | Width | Dimensions |
|---|---|---|---|---|
| Lower Level | Utility Room | 2.59 m | 4.5 m | 2.59 m x 4.5 m |
| Lower Level | Recreational, Games Room | 7.12 m | 3.5 m | 7.12 m x 3.5 m |
| Lower Level | Laundry Room | 1.41 m | 1.86 m | 1.41 m x 1.86 m |
| Main Level | Living Room | 5.315 m | 3.5 m | 5.315 m x 3.5 m |
| Main Level | Dining Room | 3.02 m | 3.28 m | 3.02 m x 3.28 m |
| Main Level | Kitchen | 2.96 m | 3.166 m | 2.96 m x 3.166 m |
| Main Level | Bathroom | 2.94 m | 1.5 m | 2.94 m x 1.5 m |
| Main Level | Primary Bedroom | 3.18 m | 4.19 m | 3.18 m x 4.19 m |
| Main Level | Bedroom 2 | 2.96 m | 3.33 m | 2.96 m x 3.33 m |
Utilities
| Cable | Available |
| Electricity | Installed |
| Sewer | Installed |

Ernie Sparks
Broker
www.remaxrise.com/
110-623 Fortune Cres
Kingston, Ontario K7P 0L5
(613) 546-4208
www.remaxrise.com/


