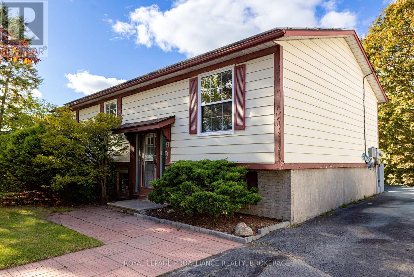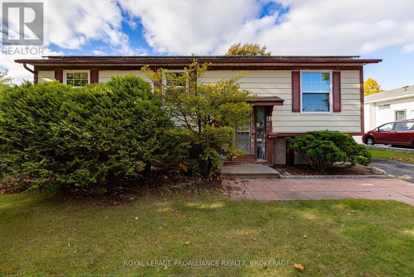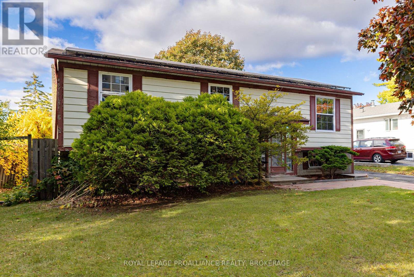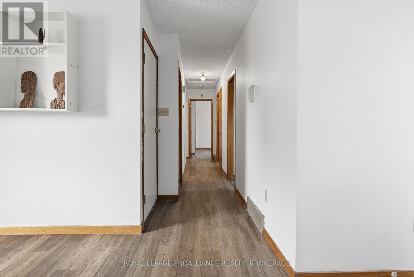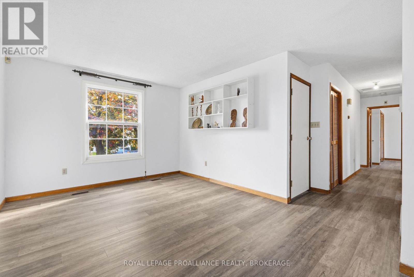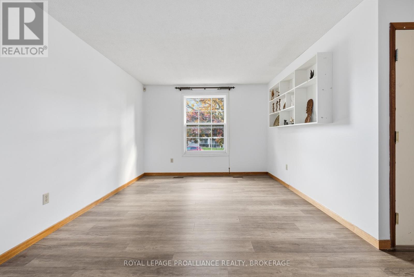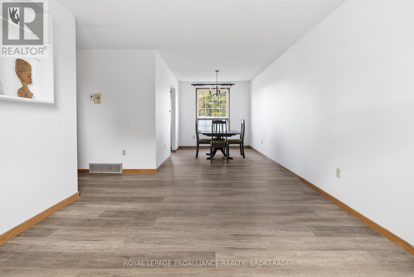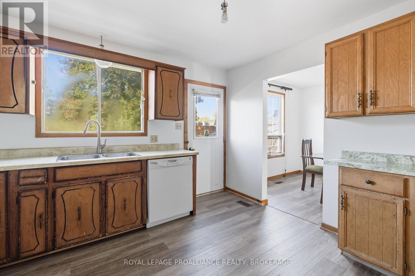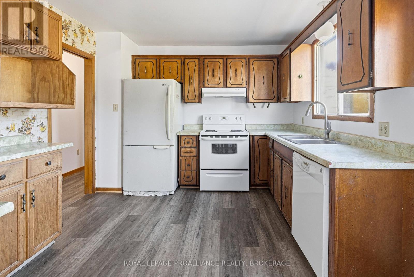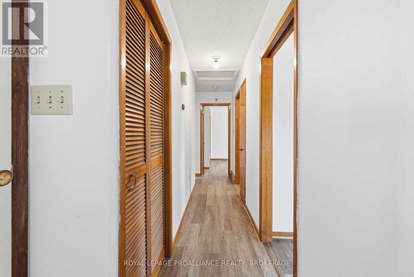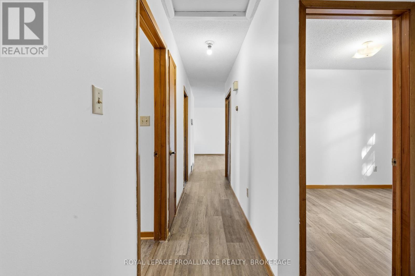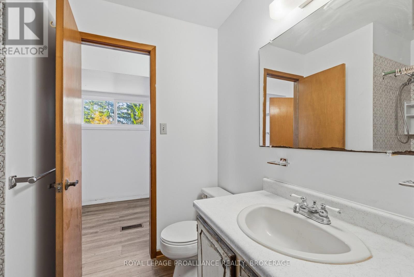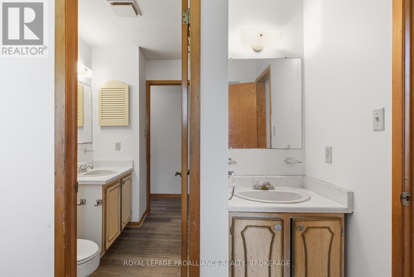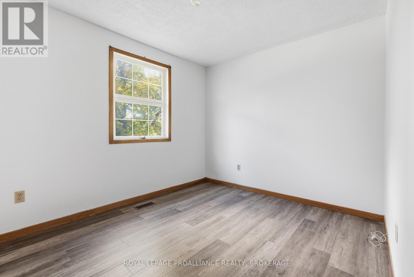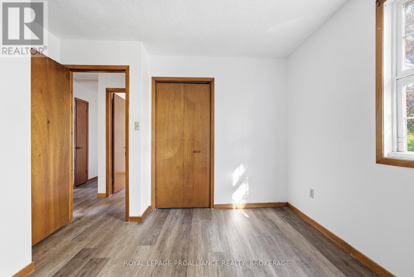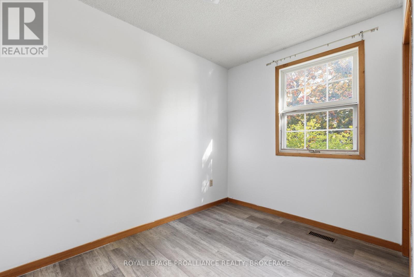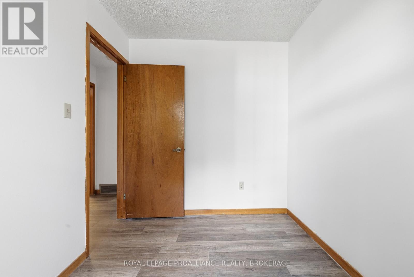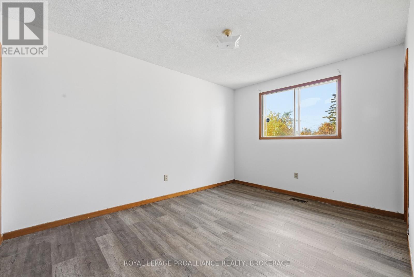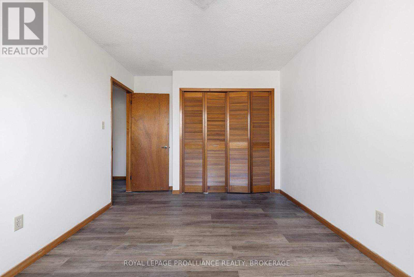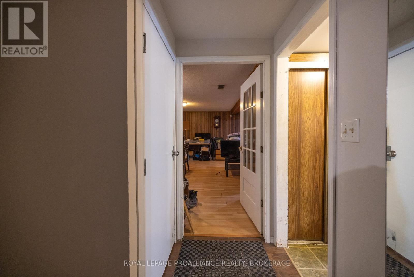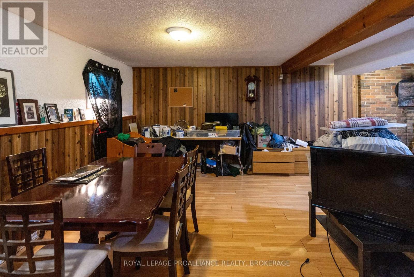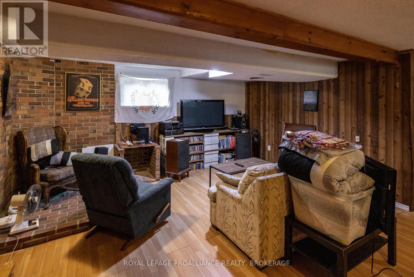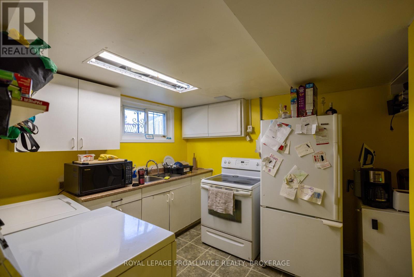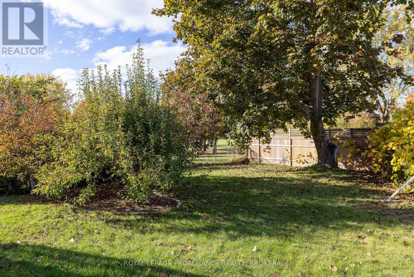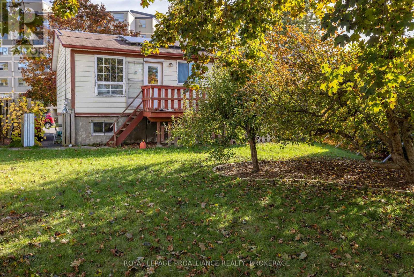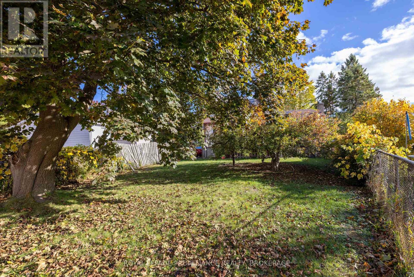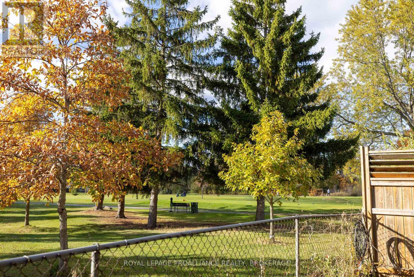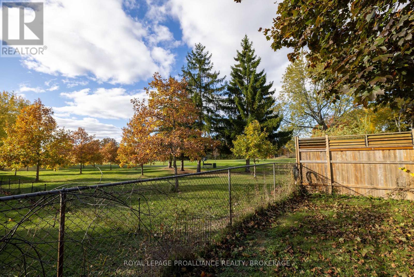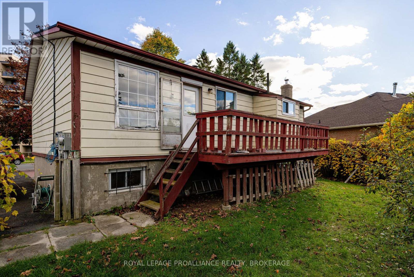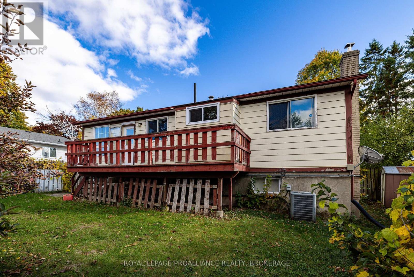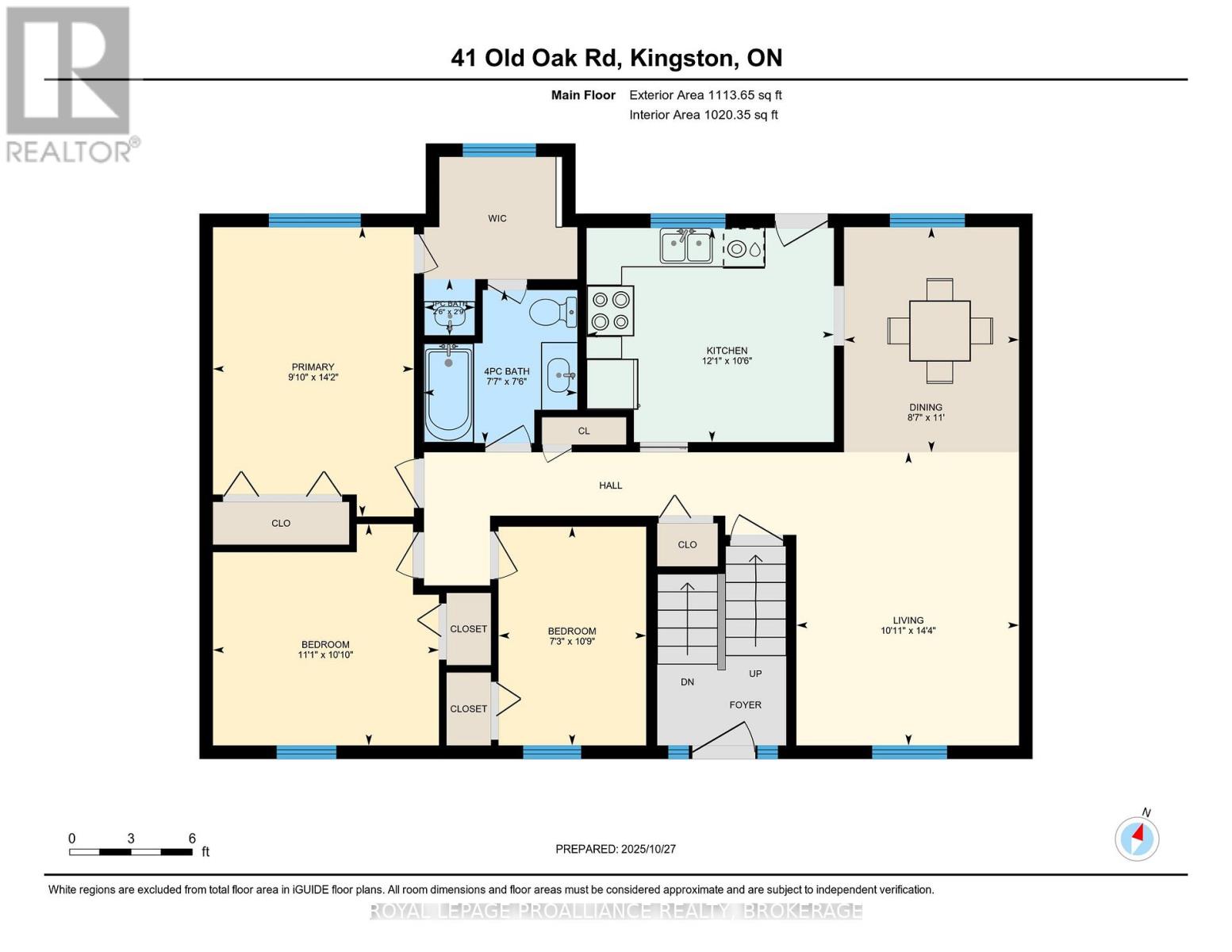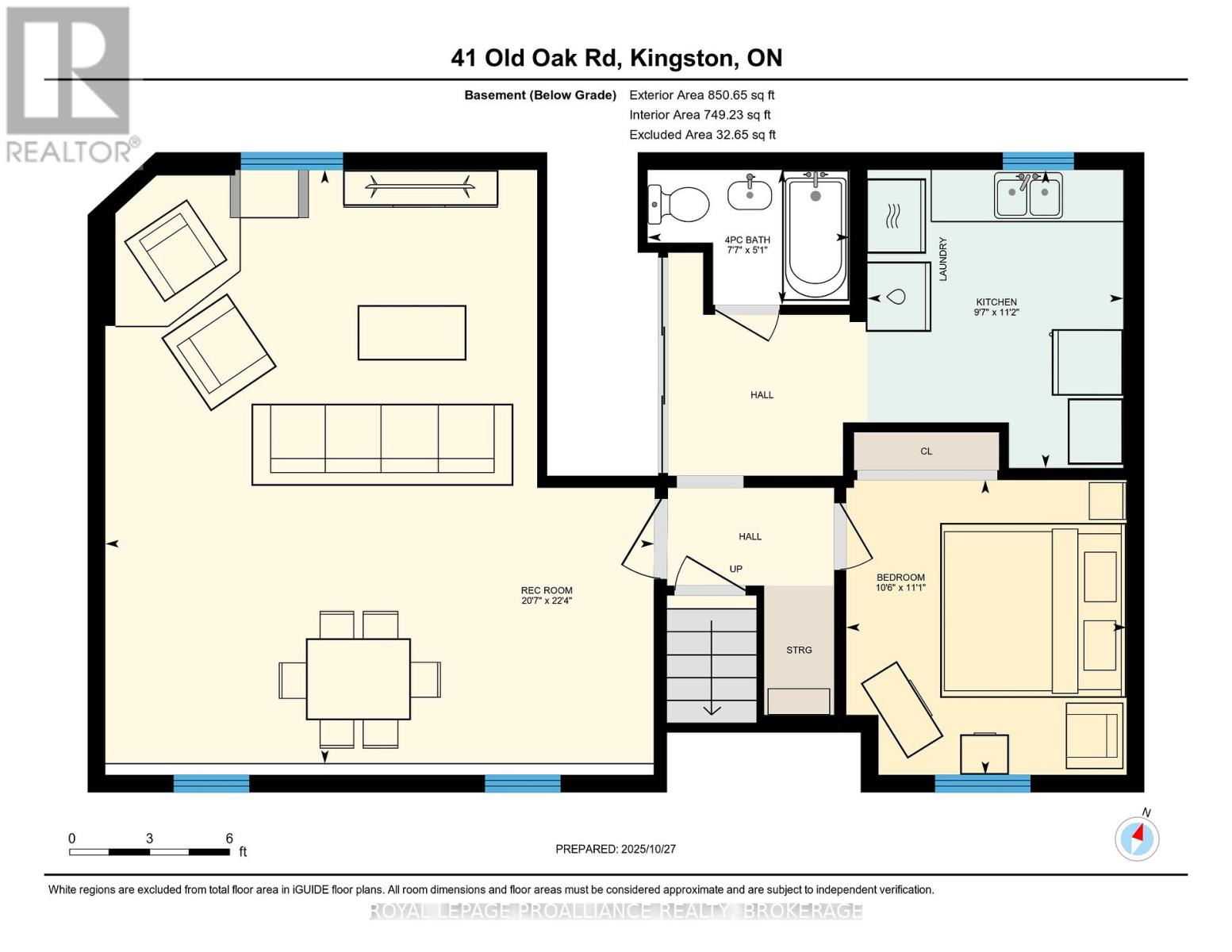4 Bedroom
2 Bathroom
700 - 1,100 ft2
Raised Bungalow
Central Air Conditioning
Forced Air
$419,900
This detached, elevated bungalow offers incredible potential in a prime city centre location - close to St. Lawrence College, Providence Care, Queen's University, and just minutes to downtown or the west end. The main level features three bedrooms, brand-new flooring throughout, and fresh paint, creating a bright and welcoming space ready for your personal touch. A rough-in for a main floor ensuite bathroom adds flexibility and future value. The lower level provides excellent versatility with an in-law suite complete with a fourth bedroom, a large open rec room, a second kitchen, and a full bathroom-perfect for extended family or additional income potential. Enjoy the private backyard overlooking the golf course-a peaceful setting right in the city. A home inspection is available for peace of mind. This solid home is full of opportunity for investors, families, or anyone looking to add value in a sought-after location. No conveyance of offers until Monday, November 10th (id:29295)
Property Details
|
MLS® Number
|
X12504238 |
|
Property Type
|
Single Family |
|
Community Name
|
18 - Central City West |
|
Amenities Near By
|
Golf Nearby, Hospital, Public Transit, Schools |
|
Features
|
Carpet Free, In-law Suite |
|
Parking Space Total
|
2 |
|
Structure
|
Shed |
Building
|
Bathroom Total
|
2 |
|
Bedrooms Above Ground
|
3 |
|
Bedrooms Below Ground
|
1 |
|
Bedrooms Total
|
4 |
|
Age
|
31 To 50 Years |
|
Architectural Style
|
Raised Bungalow |
|
Basement Development
|
Finished |
|
Basement Type
|
Full (finished) |
|
Construction Style Attachment
|
Detached |
|
Cooling Type
|
Central Air Conditioning |
|
Exterior Finish
|
Aluminum Siding, Brick Veneer |
|
Fire Protection
|
Smoke Detectors |
|
Foundation Type
|
Poured Concrete |
|
Heating Fuel
|
Natural Gas |
|
Heating Type
|
Forced Air |
|
Stories Total
|
1 |
|
Size Interior
|
700 - 1,100 Ft2 |
|
Type
|
House |
|
Utility Water
|
Municipal Water |
Parking
Land
|
Acreage
|
No |
|
Fence Type
|
Fully Fenced |
|
Land Amenities
|
Golf Nearby, Hospital, Public Transit, Schools |
|
Sewer
|
Sanitary Sewer |
|
Size Depth
|
136 Ft ,3 In |
|
Size Frontage
|
88 Ft ,6 In |
|
Size Irregular
|
88.5 X 136.3 Ft |
|
Size Total Text
|
88.5 X 136.3 Ft|under 1/2 Acre |
|
Zoning Description
|
A2 |
Rooms
| Level |
Type |
Length |
Width |
Dimensions |
|
Lower Level |
Recreational, Games Room |
6.28 m |
6.8 m |
6.28 m x 6.8 m |
|
Lower Level |
Bedroom 4 |
3.21 m |
3.37 m |
3.21 m x 3.37 m |
|
Lower Level |
Kitchen |
2.93 m |
3.41 m |
2.93 m x 3.41 m |
|
Lower Level |
Bathroom |
2.31 m |
1.54 m |
2.31 m x 1.54 m |
|
Main Level |
Living Room |
3.32 m |
4.38 m |
3.32 m x 4.38 m |
|
Main Level |
Dining Room |
2.61 m |
3.36 m |
2.61 m x 3.36 m |
|
Main Level |
Kitchen |
3.69 m |
3.19 m |
3.69 m x 3.19 m |
|
Main Level |
Bathroom |
2.3 m |
2.28 m |
2.3 m x 2.28 m |
|
Main Level |
Primary Bedroom |
3 m |
4.32 m |
3 m x 4.32 m |
|
Main Level |
Bedroom 2 |
3.37 m |
3.3 m |
3.37 m x 3.3 m |
|
Main Level |
Bedroom 3 |
2.2 m |
3.26 m |
2.2 m x 3.26 m |
Utilities
|
Cable
|
Available |
|
Electricity
|
Installed |
|
Sewer
|
Installed |
https://www.realtor.ca/real-estate/29061664/41-old-oak-road-kingston-central-city-west-18-central-city-west



