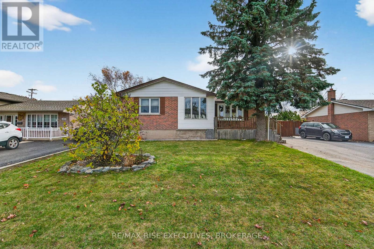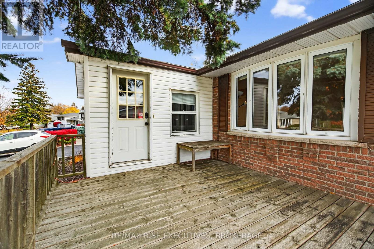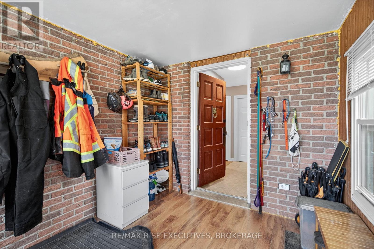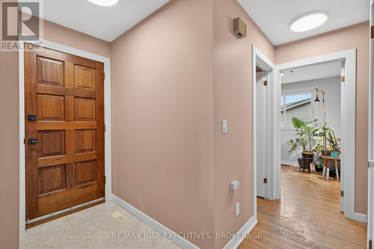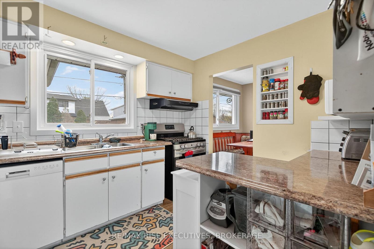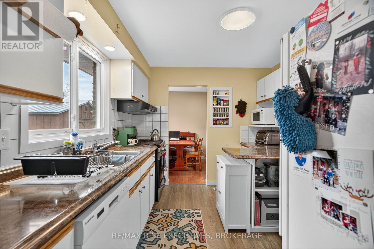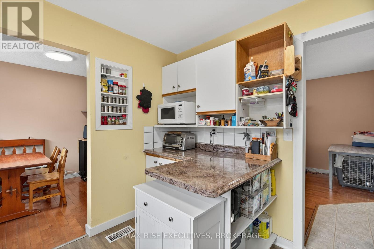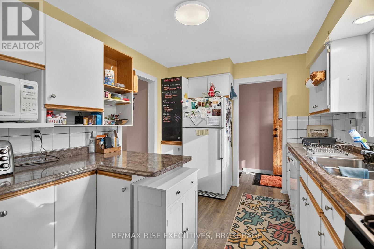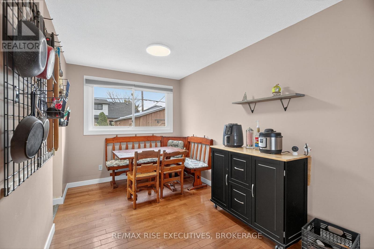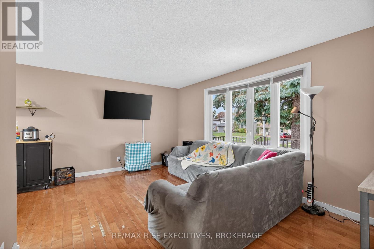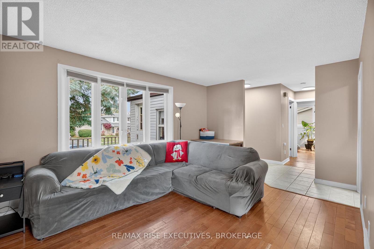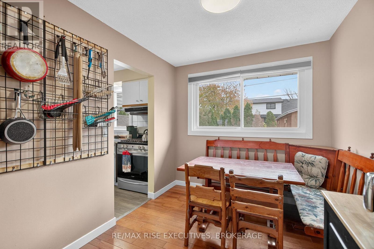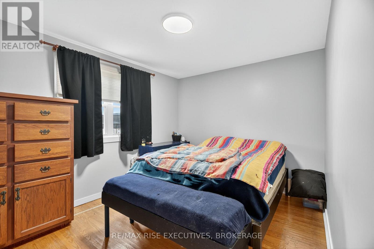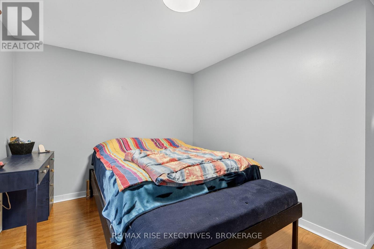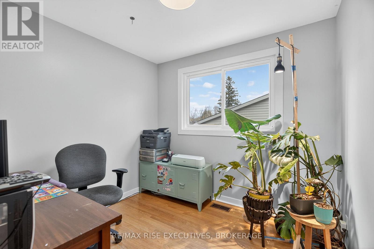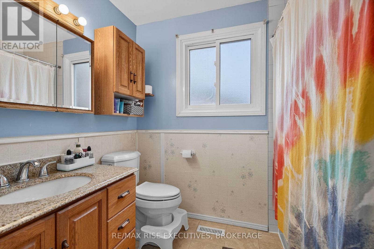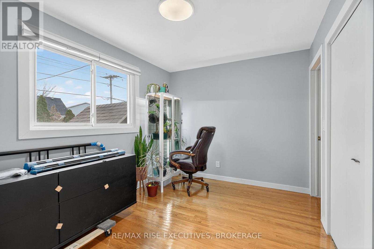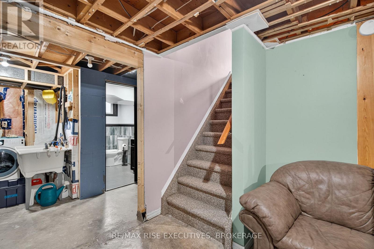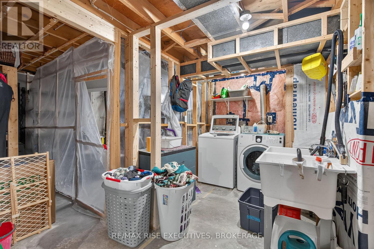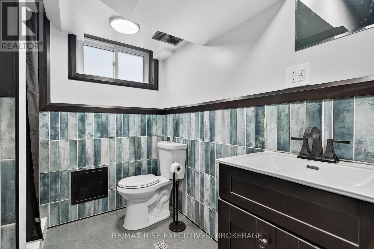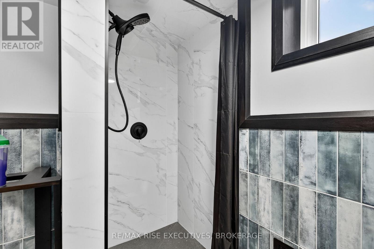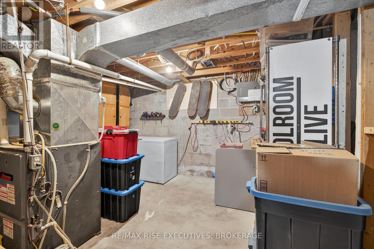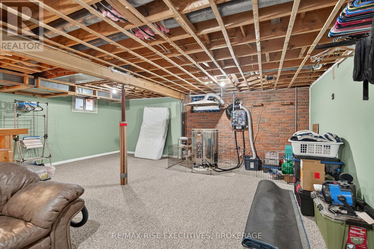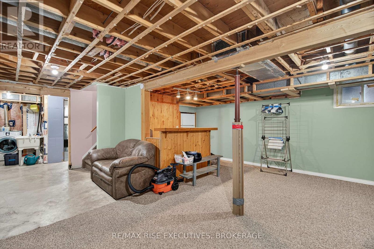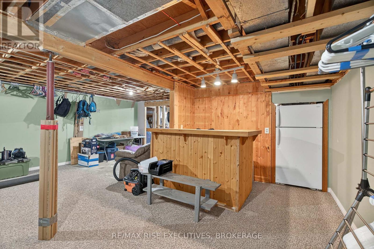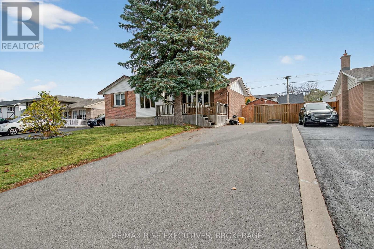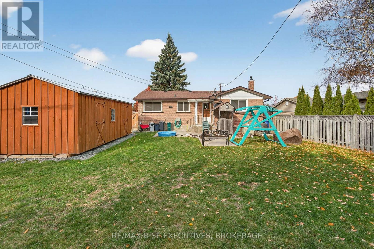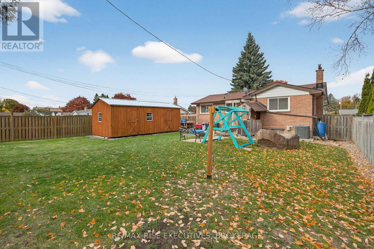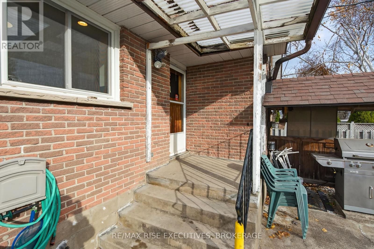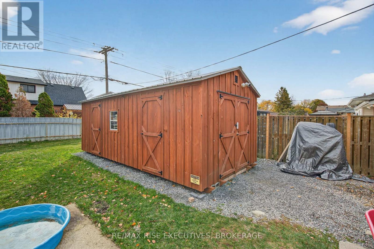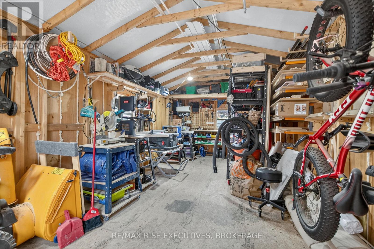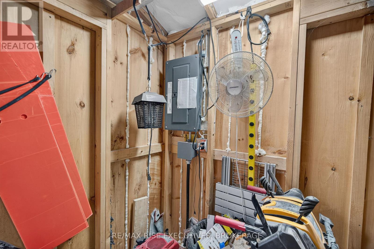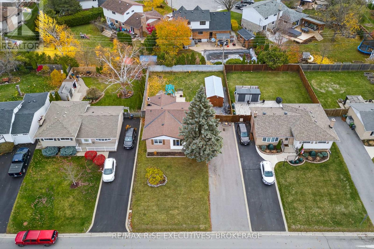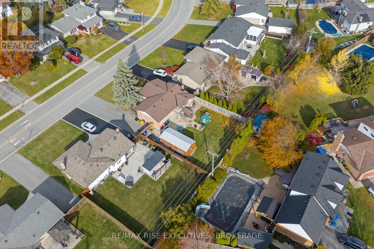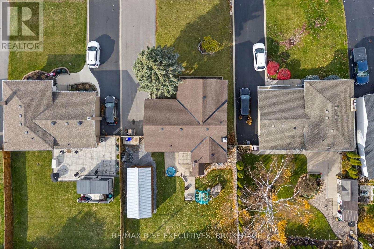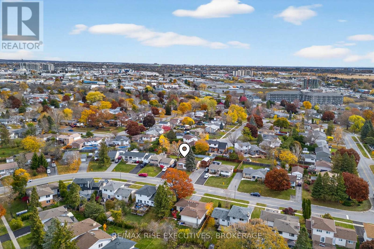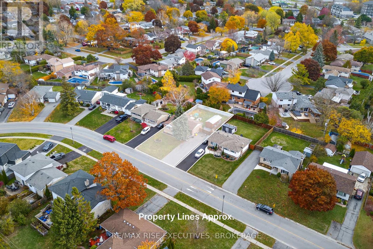928 Hudson Drive Kingston, Ontario K7M 5K6
$499,000
Welcome to 928 Hudson Drive, a well-kept raised bungalow on a great street in a desirable neighbourhood. This home offers 3 bedrooms, 2 full bathrooms, and a bright main floor living space on a generous 60' x 120' lot with a fully fenced backyard. The lower level is partially finished and features a newly completed full bathroom (2025), perfect for extra living space or guests. Since 2016, the home has seen extensive updates including a new roof (2016), soffit and fascia replacement (2017), improved landscape grading and drainage (2018), and radon mitigation system (2019). Additional improvements include structural support and a widened lower-level doorway (2020), updated plumbing with PEX-A water lines (2021), a new Kodiak shed on a gravel base and attic insulation replaced (2022), new waterproof kitchen flooring and dryer (2023), and updated electrical receptacles and exterior lighting (2024). Recent finishing touches include new light fixtures upstairs, carpet removal, new trim and paint, and the completed basement bathroom (2025). This is a move-in ready home that has been thoughtfully improved and cared for. (id:29295)
Property Details
| MLS® Number | X12528028 |
| Property Type | Single Family |
| Community Name | 37 - South of Taylor-Kidd Blvd |
| Amenities Near By | Park, Public Transit |
| Equipment Type | Water Heater |
| Parking Space Total | 3 |
| Rental Equipment Type | Water Heater |
| Structure | Shed |
Building
| Bathroom Total | 2 |
| Bedrooms Above Ground | 3 |
| Bedrooms Total | 3 |
| Age | 51 To 99 Years |
| Appliances | Dishwasher, Dryer, Stove, Washer, Window Coverings, Refrigerator |
| Architectural Style | Raised Bungalow |
| Basement Type | Partial |
| Construction Style Attachment | Detached |
| Cooling Type | Central Air Conditioning |
| Exterior Finish | Brick |
| Foundation Type | Block |
| Heating Fuel | Natural Gas |
| Heating Type | Forced Air |
| Stories Total | 1 |
| Size Interior | 1,100 - 1,500 Ft2 |
| Type | House |
| Utility Water | Municipal Water |
Parking
| No Garage |
Land
| Acreage | No |
| Land Amenities | Park, Public Transit |
| Sewer | Sanitary Sewer |
| Size Depth | 120 Ft |
| Size Frontage | 60 Ft |
| Size Irregular | 60 X 120 Ft |
| Size Total Text | 60 X 120 Ft|under 1/2 Acre |
Rooms
| Level | Type | Length | Width | Dimensions |
|---|---|---|---|---|
| Basement | Recreational, Games Room | 7 m | 3 m | 7 m x 3 m |
| Main Level | Living Room | 5.1 m | 3.3 m | 5.1 m x 3.3 m |
| Main Level | Kitchen | 3.4 m | 2.9 m | 3.4 m x 2.9 m |
| Main Level | Dining Room | 3 m | 2.4 m | 3 m x 2.4 m |
| Main Level | Primary Bedroom | 3.8 m | 3 m | 3.8 m x 3 m |
| Main Level | Bedroom 2 | 2.7 m | 2.7 m | 2.7 m x 2.7 m |
| Main Level | Bedroom 3 | 3.9 m | 2.7 m | 3.9 m x 2.7 m |

Mat Clancy
Broker
www.youtube.com/embed/ExVzyU9mXJc
matclancy.ca/
110-623 Fortune Cres
Kingston, Ontario K7P 0L5
(613) 546-4208
www.remaxrise.com/


