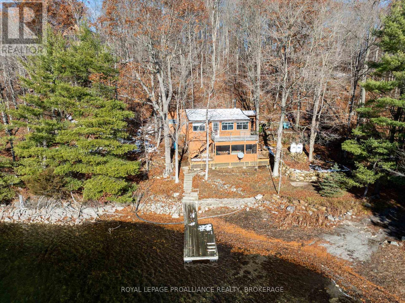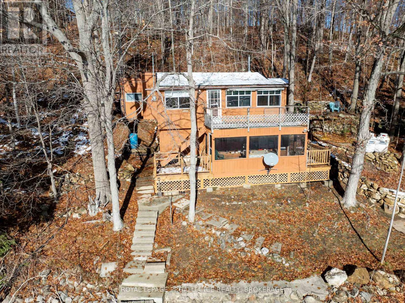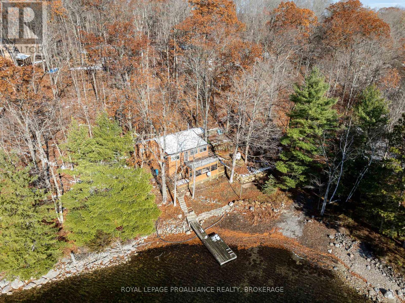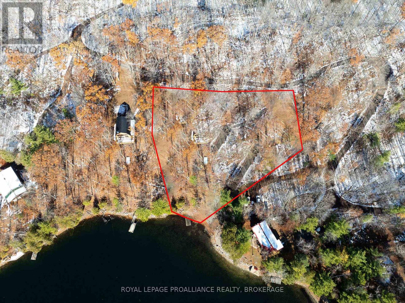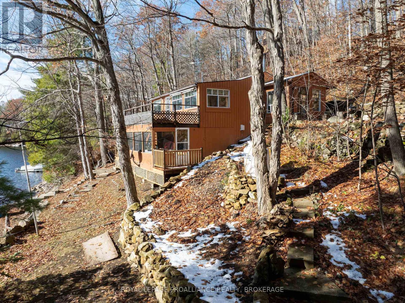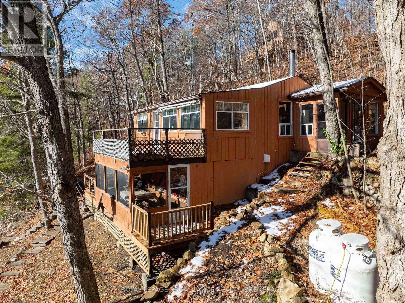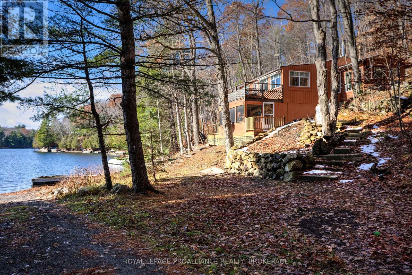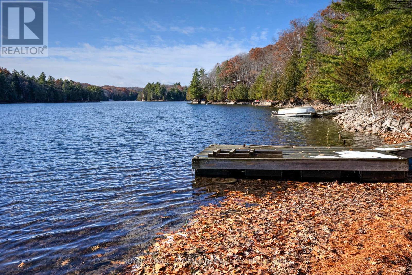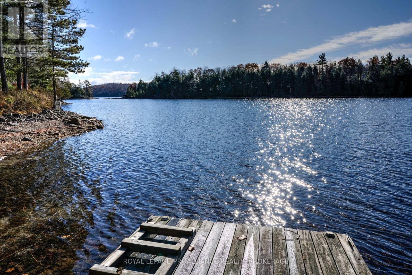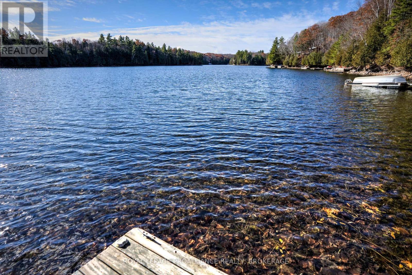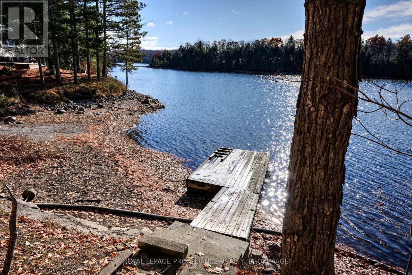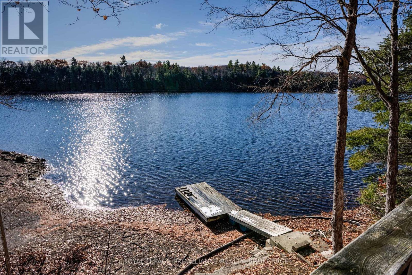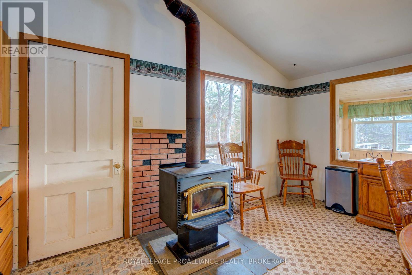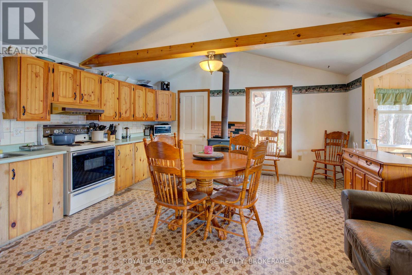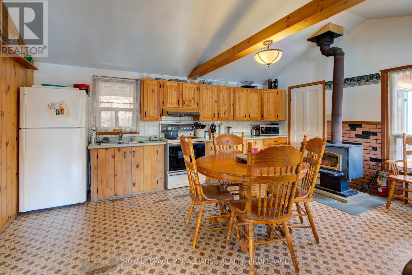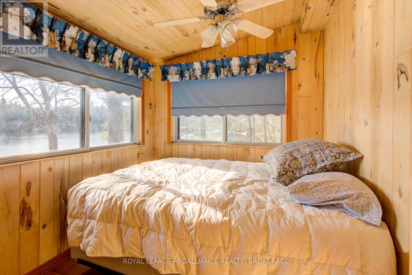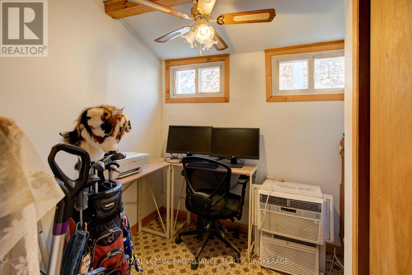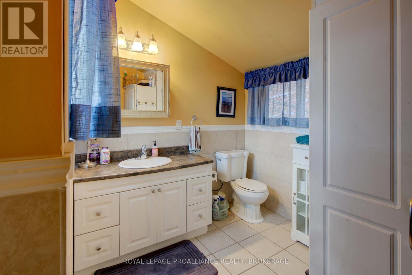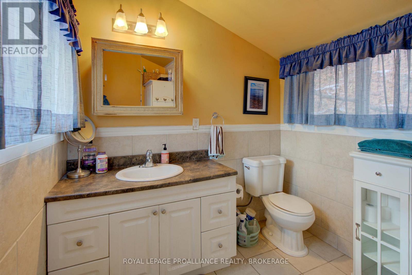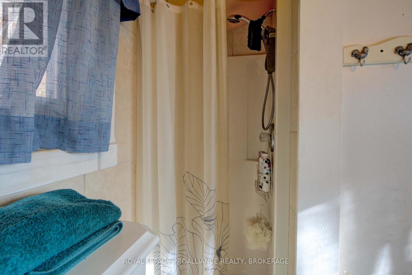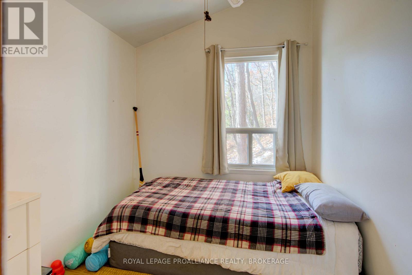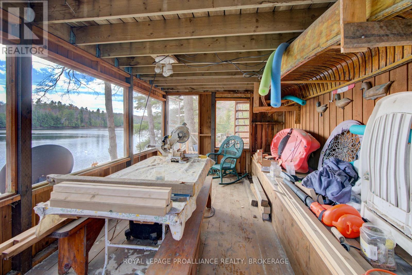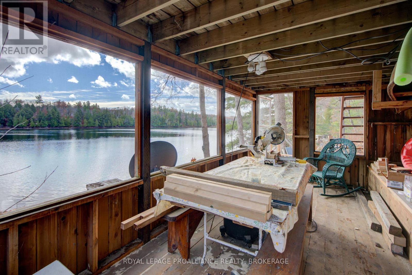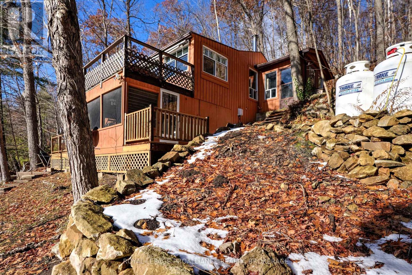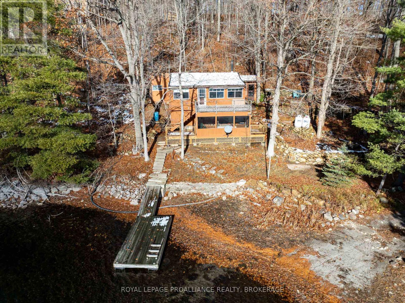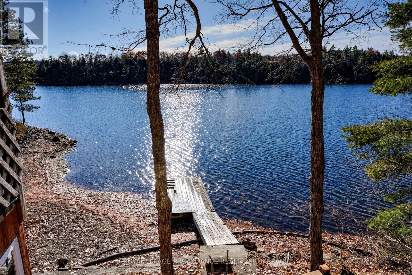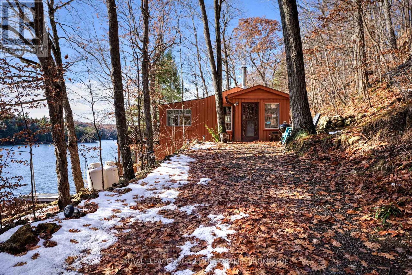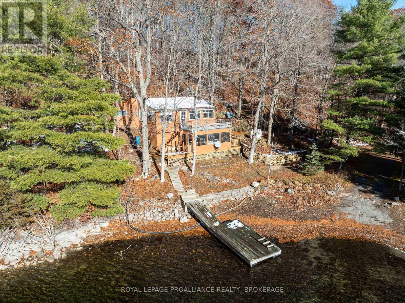72 Dragonfly Lane Frontenac, Ontario K0H 2L0
$439,000
Affordable Devil Lake cottage! This 4-season cottage sits next to the waterfront with only a few steps down to the dock. Across the lake is an island and then the shores of Frontenac Provincial Park. The property includes an acre of land and offers a relaxing retreat on the lake. The cottage has two bedrooms and a small office that could be used as a third bedroom if needed. Approaching the cottage from the lane way, you will find yourself in a convenient mudroom before entering inside the main part of the cottage. A full 3-pc bathroom is down the hall and a small living room area is located down a couple of steps at the front overlooking the lake. The cottage has a lakeside deck and a screened-in porch under this area. The cottage is serviced by a lake water system and a full septic system and is heated with a forced air propane furnace. Devil Lake is a deep, clean lake on the Canadian Shield with much of its shoreline belonging to Frontenac Provincial Park. Located just 20 minutes from Westport with easy year-round access. (id:29295)
Property Details
| MLS® Number | X12550770 |
| Property Type | Single Family |
| Community Name | 47 - Frontenac South |
| Amenities Near By | Park |
| Community Features | Fishing |
| Easement | Unknown, None |
| Equipment Type | Propane Tank |
| Features | Wooded Area, Irregular Lot Size, Rocky, Hilly, Carpet Free |
| Parking Space Total | 4 |
| Rental Equipment Type | Propane Tank |
| Structure | Deck, Porch, Dock |
| View Type | Lake View, View Of Water, Direct Water View |
| Water Front Type | Waterfront |
Building
| Bathroom Total | 1 |
| Bedrooms Above Ground | 2 |
| Bedrooms Total | 2 |
| Age | 51 To 99 Years |
| Appliances | Water Heater |
| Architectural Style | Bungalow |
| Basement Development | Unfinished |
| Basement Type | Crawl Space (unfinished) |
| Cooling Type | None |
| Exterior Finish | Wood |
| Fire Protection | Smoke Detectors |
| Fireplace Present | Yes |
| Fireplace Type | Woodstove |
| Flooring Type | Concrete, Vinyl, Wood, Laminate, Tile |
| Foundation Type | Block, Wood, Wood/piers |
| Heating Fuel | Propane |
| Heating Type | Forced Air |
| Stories Total | 1 |
| Size Interior | 700 - 1,100 Ft2 |
| Type | Other |
| Utility Water | Lake/river Water Intake |
Parking
| No Garage |
Land
| Access Type | Year-round Access |
| Acreage | No |
| Land Amenities | Park |
| Sewer | Septic System |
| Size Depth | 226 Ft |
| Size Frontage | 75 Ft |
| Size Irregular | 75 X 226 Ft |
| Size Total Text | 75 X 226 Ft|1/2 - 1.99 Acres |
| Zoning Description | Rlsw |
Rooms
| Level | Type | Length | Width | Dimensions |
|---|---|---|---|---|
| Main Level | Foyer | 2.7 m | 2.3 m | 2.7 m x 2.3 m |
| Main Level | Kitchen | 5.1 m | 4.6 m | 5.1 m x 4.6 m |
| Main Level | Living Room | 4.9 m | 2.3 m | 4.9 m x 2.3 m |
| Main Level | Primary Bedroom | 2.6 m | 2.3 m | 2.6 m x 2.3 m |
| Main Level | Bedroom 2 | 2.4 m | 2.2 m | 2.4 m x 2.2 m |
| Main Level | Office | 2.4 m | 2 m | 2.4 m x 2 m |
| Main Level | Bathroom | 2.6 m | 2.3 m | 2.6 m x 2.3 m |
Utilities
| Electricity | Installed |
| Wireless | Available |
| Electricity Connected | Connected |
| Telephone | Nearby |
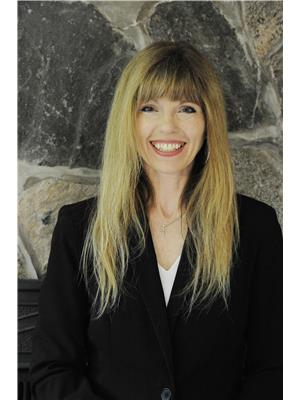
Tammy Gurr
Broker
www.gurreathomes.com/
7 Spring St
Westport, Ontario K0G 1X0
(613) 273-9595
www.discoverroyallepage.ca/
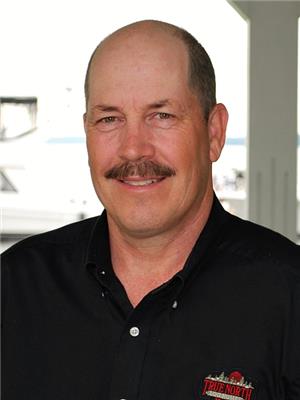
Heath Gurr
Salesperson
www.gurreathomes.com/
7 Spring St
Westport, Ontario K0G 1X0
(613) 273-9595
www.discoverroyallepage.ca/


