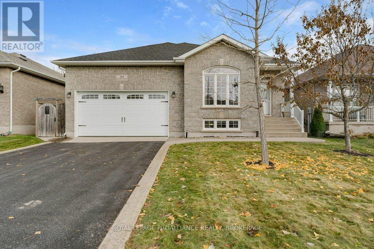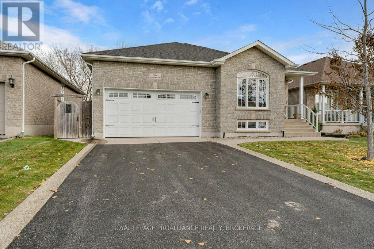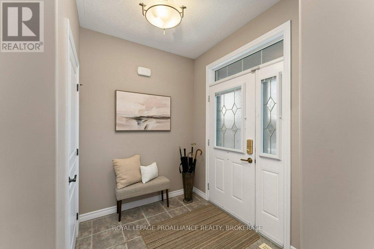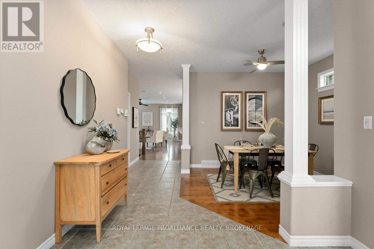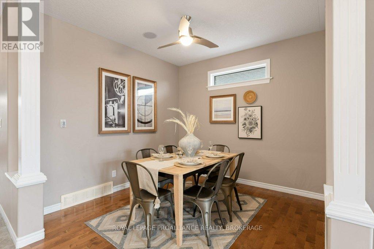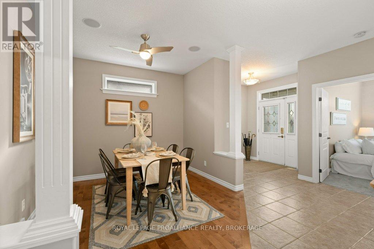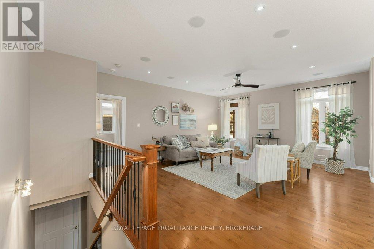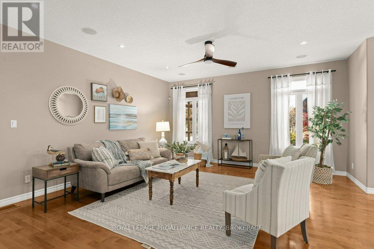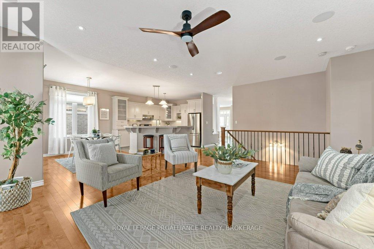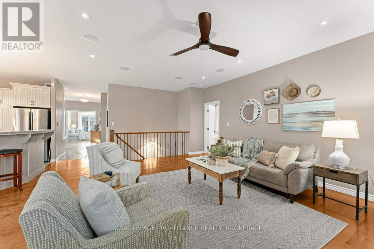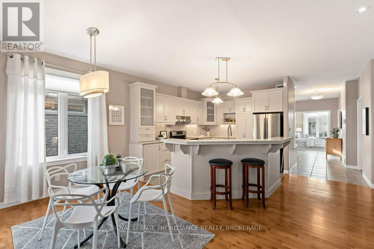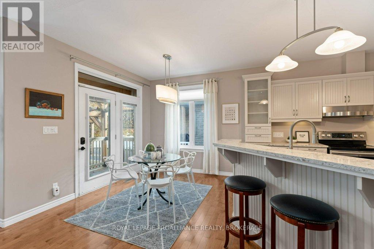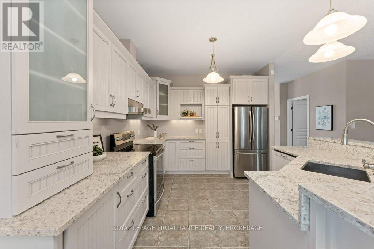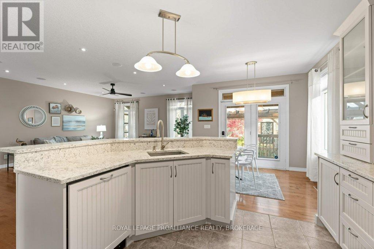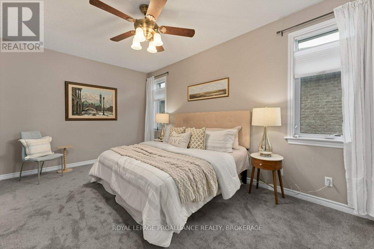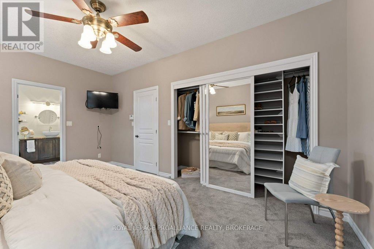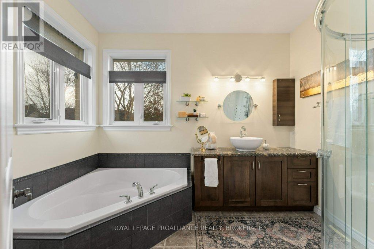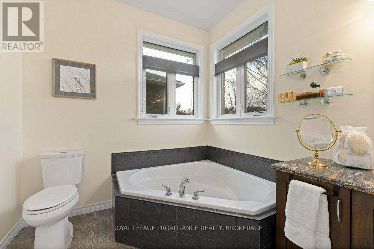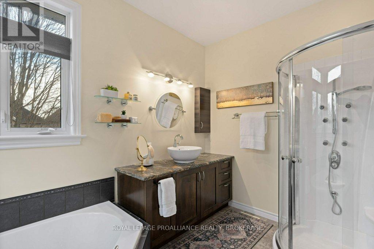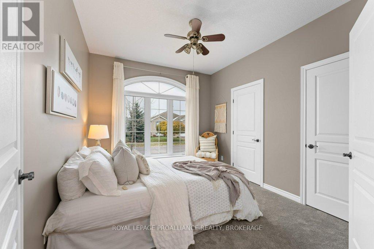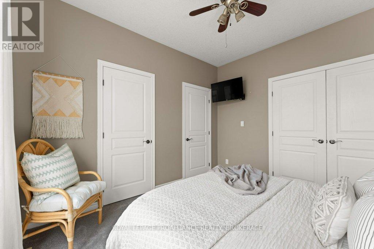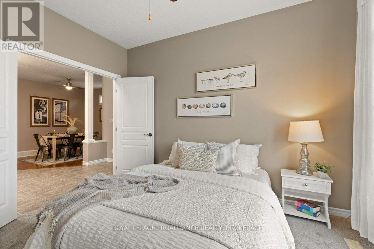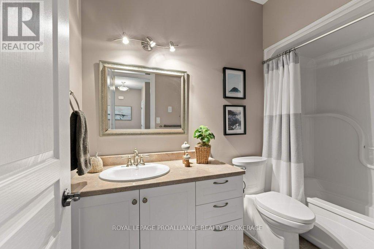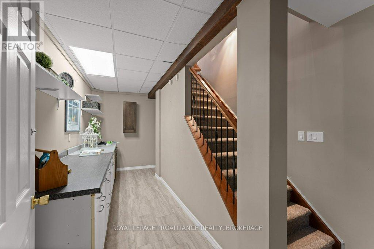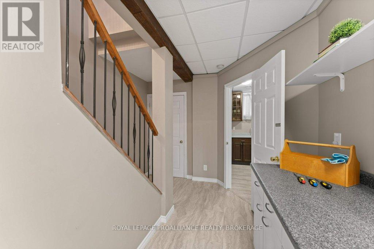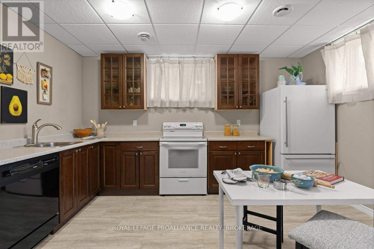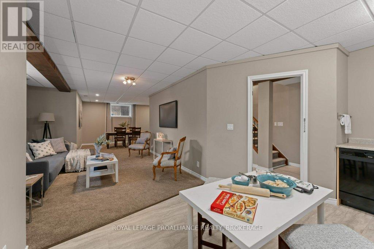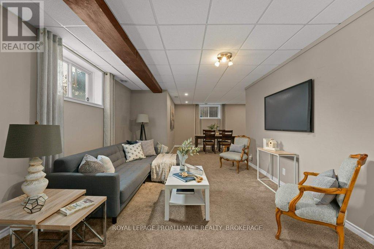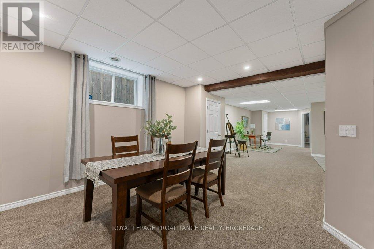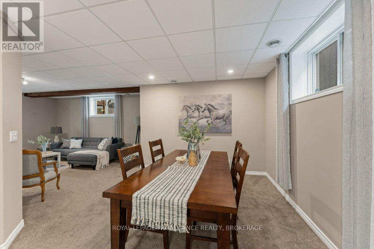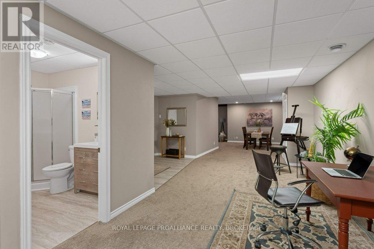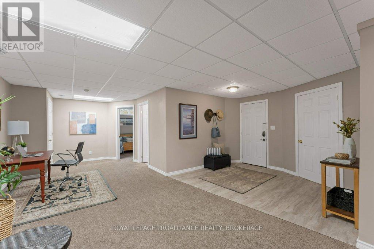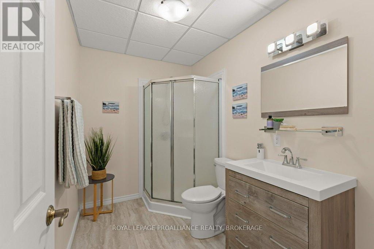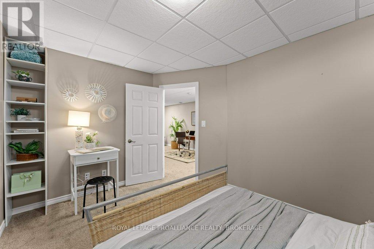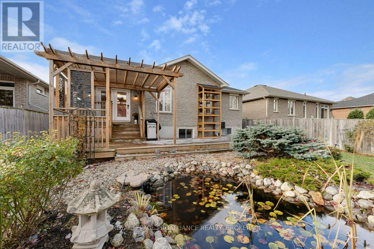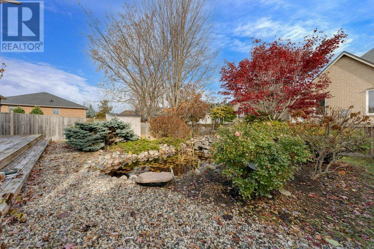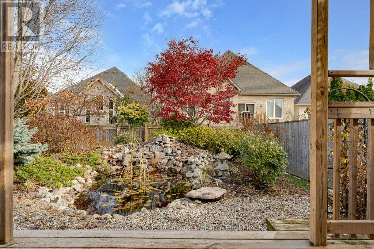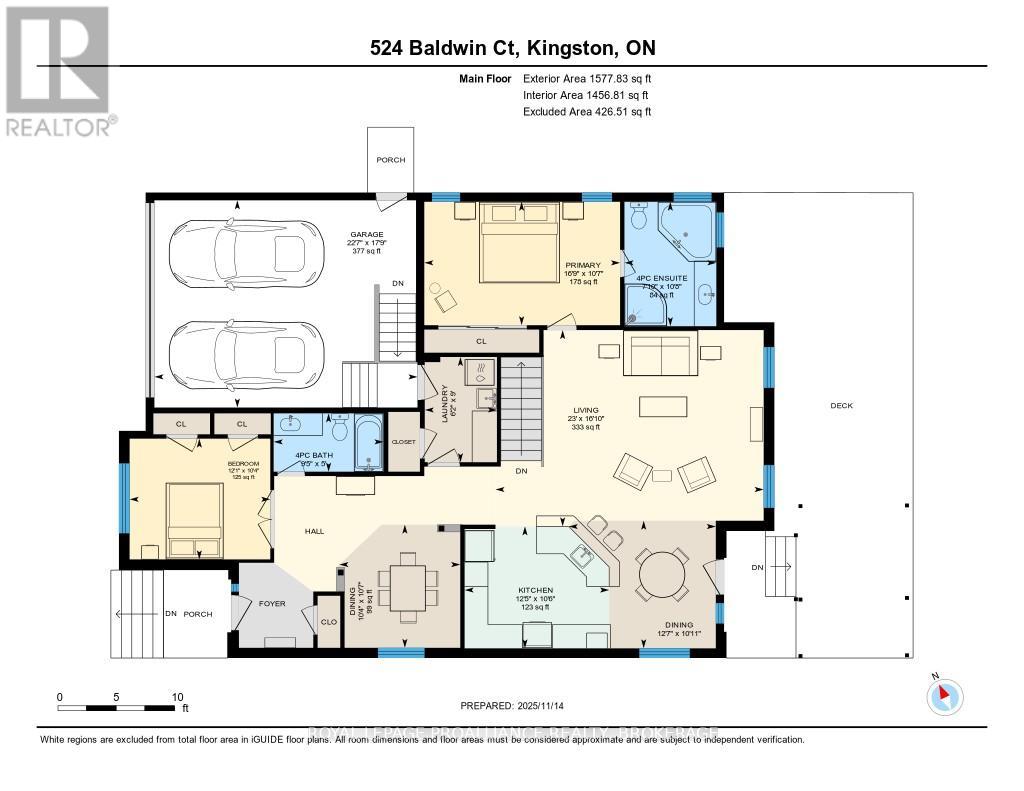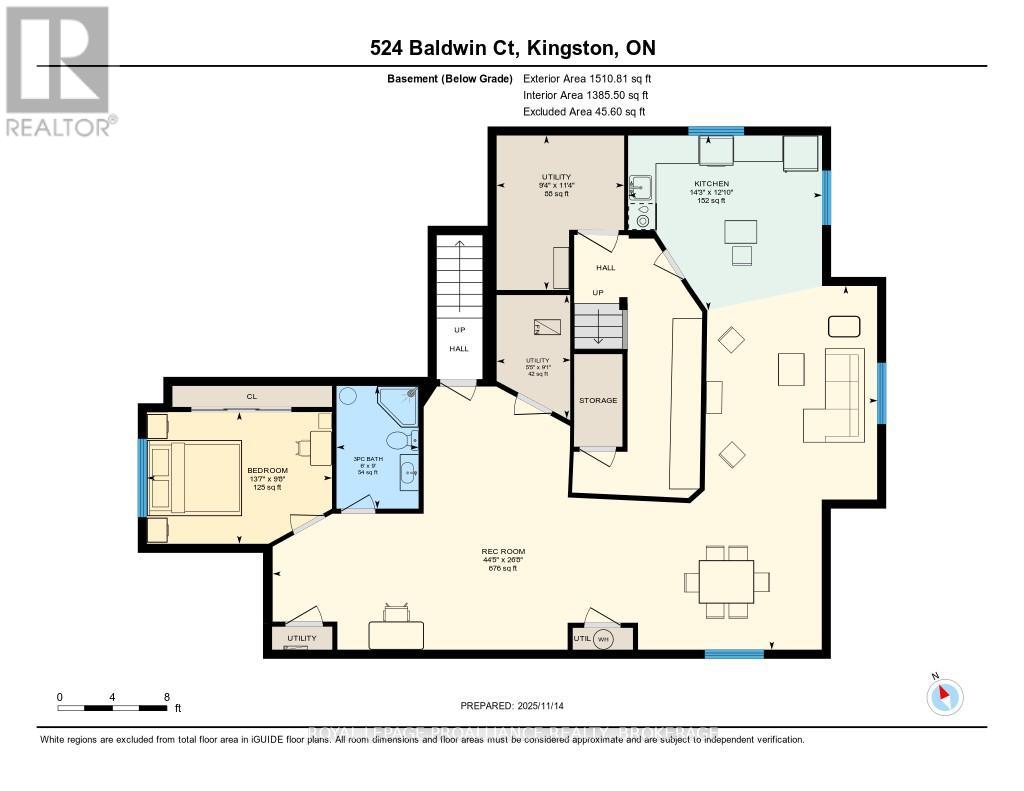524 Baldwin Court Kingston, Ontario K7P 0C8
$849,900
Style, comfort, privacy, tranquility... plus an in-law suite with private entrance! This two plus one bedroom bungalow is beautifully designed. On the main level, we have high ceilings, hardwood floors that flow through the living and dining spaces, updated lighting, and a fantastic layout. From the spacious entry we are guided past the separate dining room and guest bath to the expansive great room, overlooking the spectacular backyard, with tiered decking that extends the width of the home, pergolas, established gardens, water feature and natural gas BBQ. The kitchen offers quartz countertops, all appliances and ample storage. The primary suite is big enough for your king size bed and the ensuite has a glorious corner tub! From the great room we have a gracious staircase to the utility space and hobby nook, as well as the interior entrance to the in-law suite. This suite is bright and expansive, offering a full kitchen with three appliances, three-piece bath and separate bedroom. You'll be delighted with the separate entrance into the double car garage with man door and sidewalk. There is ample parking here with four additional driveway spaces. Baldwin Court is ideal for people who want quiet, privacy, but quick access to all of Kingston West's amenities, like Costco, Farm Boy and the K&P trail! (id:29295)
Property Details
| MLS® Number | X12550700 |
| Property Type | Single Family |
| Community Name | 42 - City Northwest |
| Amenities Near By | Park, Public Transit |
| Community Features | School Bus |
| Equipment Type | Water Heater - Tankless |
| Features | Cul-de-sac, Irregular Lot Size, Lighting, In-law Suite |
| Parking Space Total | 4 |
| Rental Equipment Type | Water Heater - Tankless |
| Structure | Deck, Shed |
Building
| Bathroom Total | 3 |
| Bedrooms Above Ground | 2 |
| Bedrooms Below Ground | 1 |
| Bedrooms Total | 3 |
| Age | 16 To 30 Years |
| Appliances | Barbeque, Garage Door Opener Remote(s), Water Heater - Tankless, Water Meter, Dishwasher, Dryer, Garage Door Opener, Two Stoves, Washer, Two Refrigerators |
| Architectural Style | Raised Bungalow |
| Basement Development | Finished |
| Basement Type | N/a (finished) |
| Construction Style Attachment | Detached |
| Cooling Type | Central Air Conditioning |
| Exterior Finish | Brick |
| Fire Protection | Smoke Detectors |
| Flooring Type | Hardwood, Carpeted, Ceramic |
| Foundation Type | Concrete |
| Heating Fuel | Natural Gas |
| Heating Type | Forced Air |
| Stories Total | 1 |
| Size Interior | 1,500 - 2,000 Ft2 |
| Type | House |
| Utility Water | Municipal Water |
Parking
| Attached Garage | |
| Garage | |
| Inside Entry |
Land
| Acreage | No |
| Fence Type | Fenced Yard |
| Land Amenities | Park, Public Transit |
| Landscape Features | Landscaped, Lawn Sprinkler |
| Sewer | Sanitary Sewer |
| Size Depth | 127 Ft ,1 In |
| Size Frontage | 50 Ft |
| Size Irregular | 50 X 127.1 Ft |
| Size Total Text | 50 X 127.1 Ft|under 1/2 Acre |
| Surface Water | Pond Or Stream |
| Zoning Description | Ur3 |
Rooms
| Level | Type | Length | Width | Dimensions |
|---|---|---|---|---|
| Basement | Living Room | 13.53 m | 8.14 m | 13.53 m x 8.14 m |
| Basement | Bedroom 3 | 4.14 m | 2.95 m | 4.14 m x 2.95 m |
| Basement | Bathroom | 2.74 m | 1.84 m | 2.74 m x 1.84 m |
| Basement | Workshop | 4.3 m | 1.84 m | 4.3 m x 1.84 m |
| Basement | Utility Room | 3.45 m | 2.85 m | 3.45 m x 2.85 m |
| Basement | Kitchen | 4.34 m | 3.91 m | 4.34 m x 3.91 m |
| Main Level | Eating Area | 3.33 m | 3.84 m | 3.33 m x 3.84 m |
| Main Level | Kitchen | 3.78 m | 3.19 m | 3.78 m x 3.19 m |
| Main Level | Great Room | 7.01 m | 5.13 m | 7.01 m x 5.13 m |
| Main Level | Dining Room | 3.22 m | 3.16 m | 3.22 m x 3.16 m |
| Main Level | Primary Bedroom | 5.12 m | 3.23 m | 5.12 m x 3.23 m |
| Main Level | Bathroom | 3.25 m | 2.4 m | 3.25 m x 2.4 m |
| Main Level | Bedroom 2 | 3.68 m | 3.16 m | 3.68 m x 3.16 m |
| Main Level | Bathroom | 2.87 m | 1.52 m | 2.87 m x 1.52 m |
| Main Level | Laundry Room | 2.75 m | 1.89 m | 2.75 m x 1.89 m |
Utilities
| Cable | Available |
| Electricity | Installed |
| Sewer | Installed |
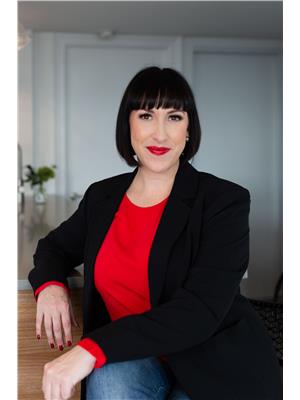
Mary Ambrose
Salesperson
www.wesellkingstonhomes.com/
www.facebook.com/WeSellKingstonHomes
www.instagram.com/teamambrosekingston/?hl=en
80 Queen St
Kingston, Ontario K7K 6W7
(613) 544-4141
www.discoverroyallepage.ca/

Danielle Ambrose
Salesperson
www.wesellkingstonhomes.com/
www.facebook.com/WeSellKingstonHomes
www.instagram.com/teamambrosekingston/?hl=en
80 Queen St
Kingston, Ontario K7K 6W7
(613) 544-4141
www.discoverroyallepage.ca/


