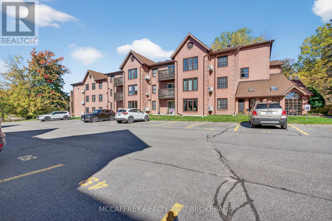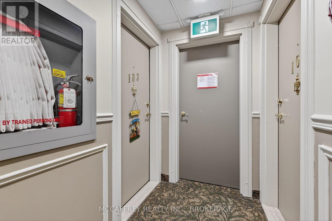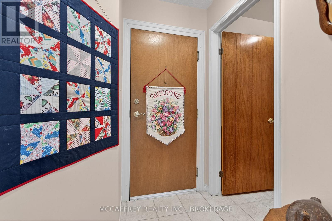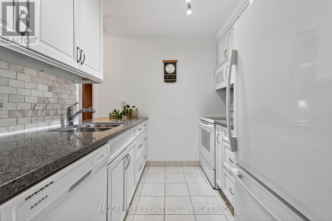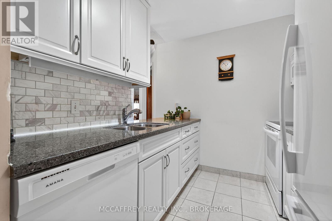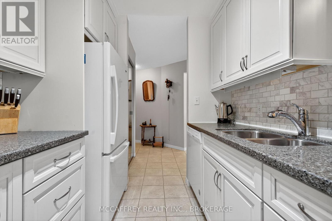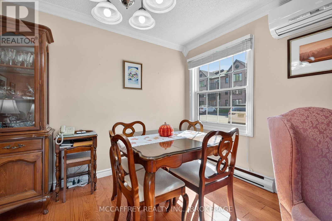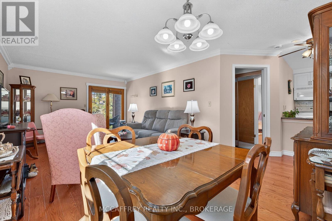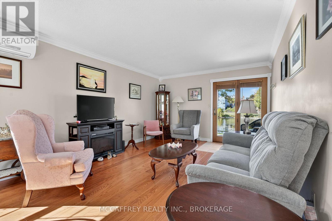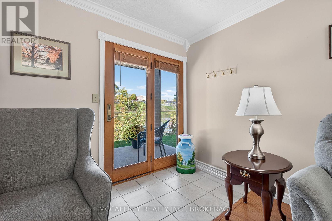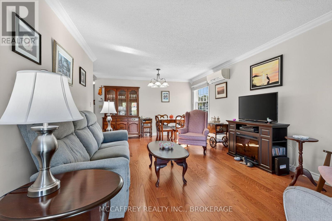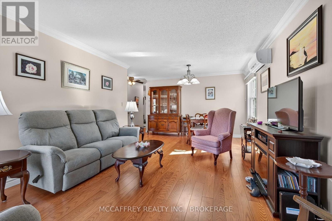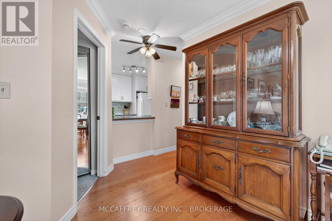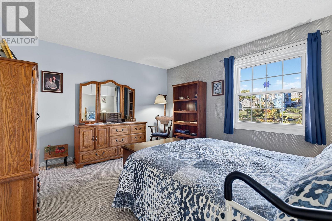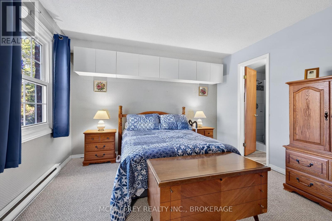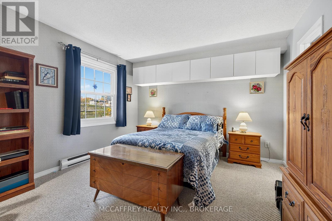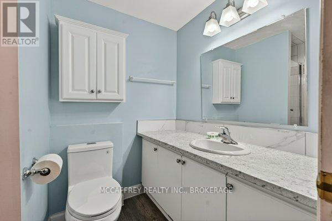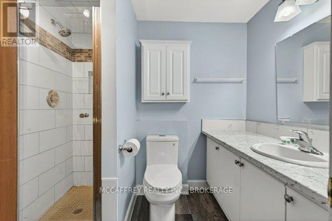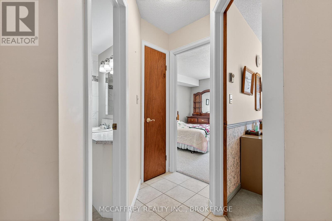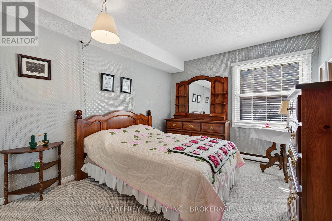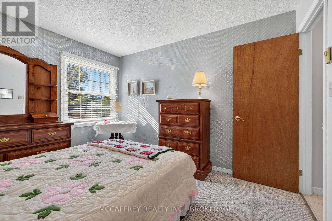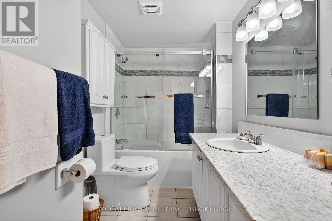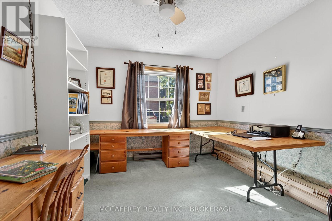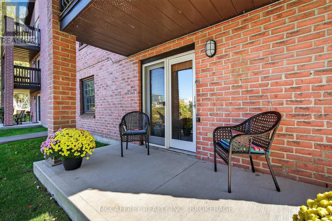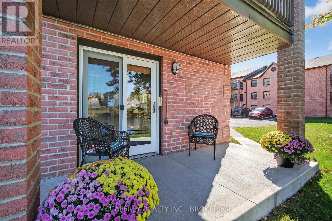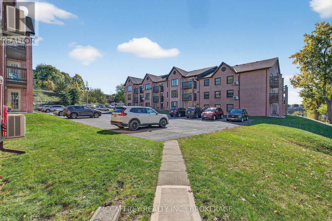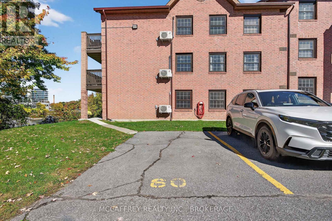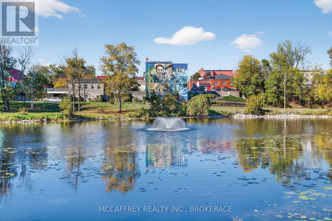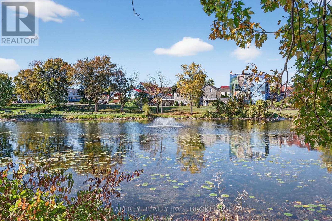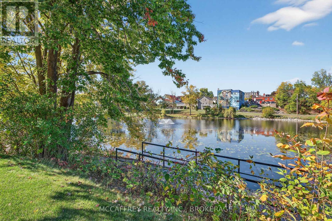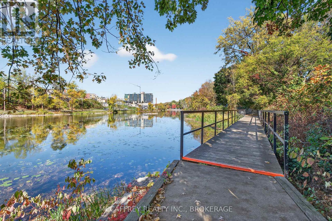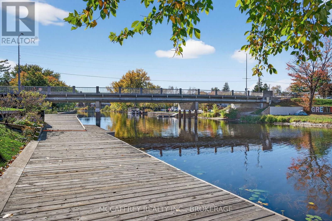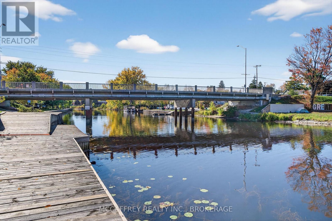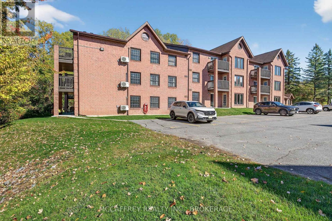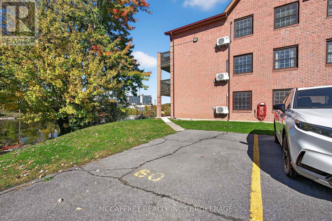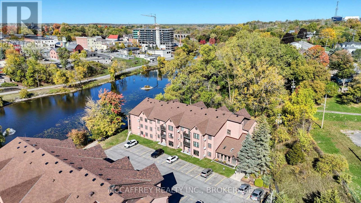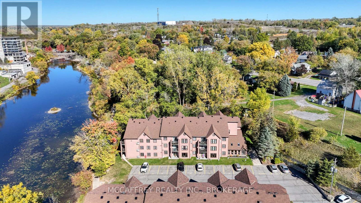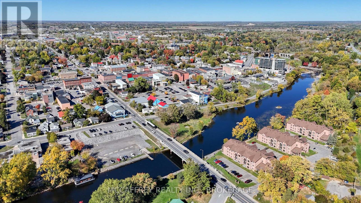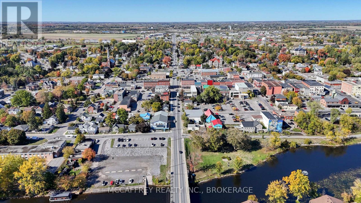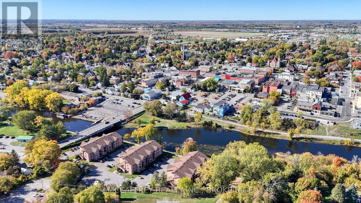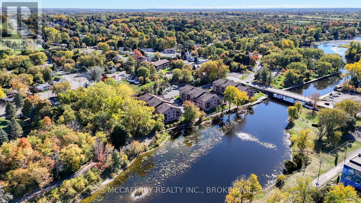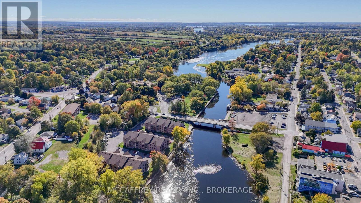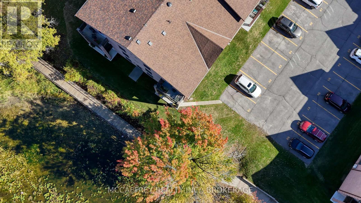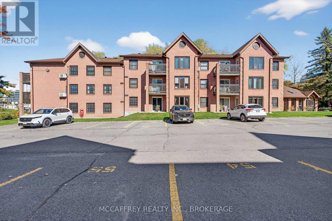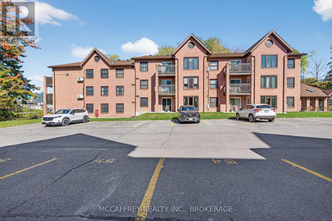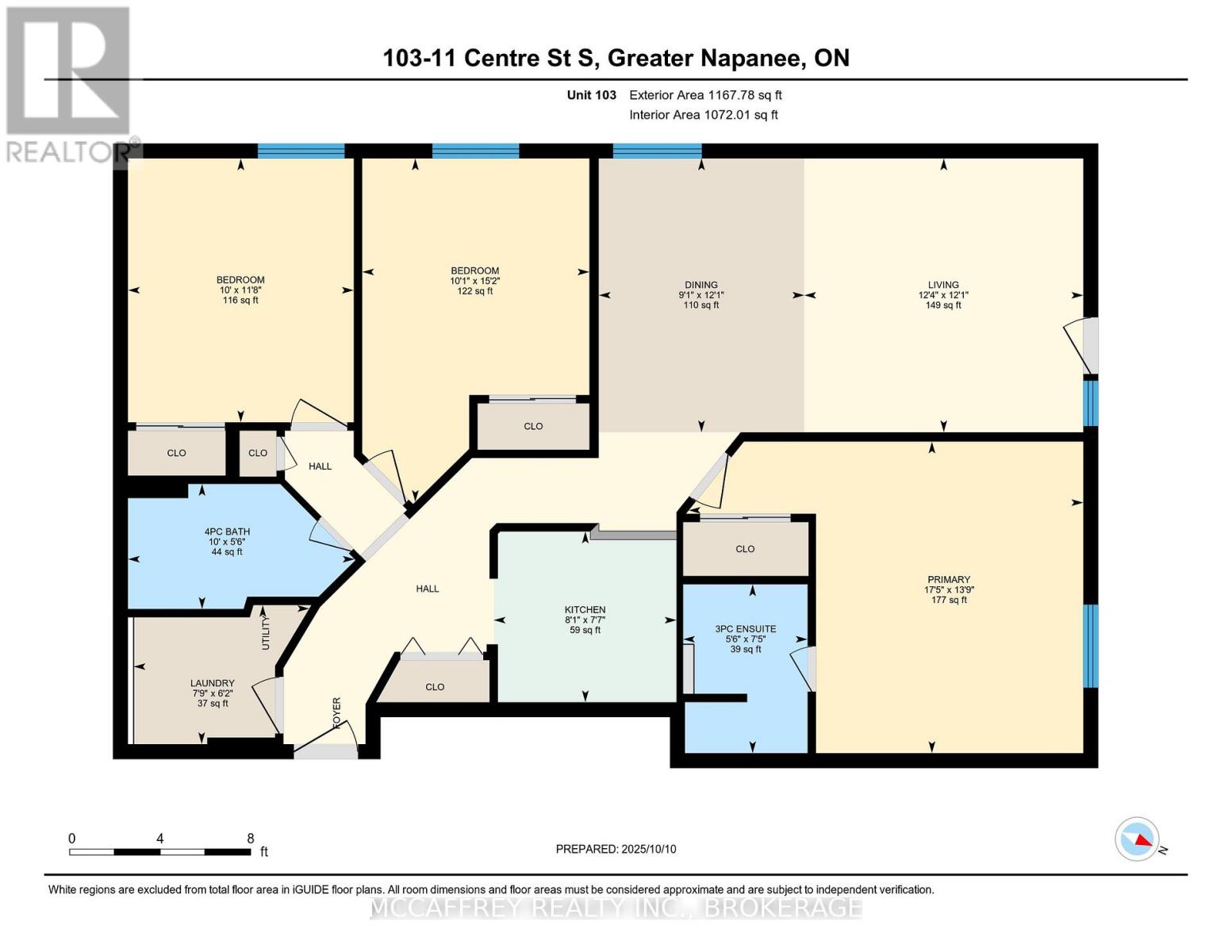103 - 11 Centre Street S Greater Napanee, Ontario K7R 3X3
$424,900Maintenance, Water, Common Area Maintenance, Parking
$598.01 Monthly
Maintenance, Water, Common Area Maintenance, Parking
$598.01 MonthlyWelcome to Vyas Villa, where an inviting ground-floor condo offering the perfect blend of comfort, modern updates, and picturesque riverfront living in the heart of Greater Napanee. This spacious unit features three generously sized bedrooms, two beautifully renovated full bathrooms (2023), and a layout designed for both relaxation and entertaining. Enjoy cooking in the modernized kitchen, complete with ample cabinetry and newer appliances for everyday ease. The open-concept living and dining area flows seamlessly onto a private patio, newly updated in 2024, providing stunning, unobstructed views of the tranquil Napanee River-an ideal spot for your morning coffee or evening unwind. Accessibility is a breeze, with your dedicated parking space located just outside the patio door, making coming and going extra convenient. Large windows throughout fill each room with natural light, and the ground-floor location means no stairs and easy access. The primary suite includes a recently updated ensuite bath for added privacy, while the additional bedrooms offer abundant space for family, guests, or a home office. The well-maintained building features secure entry, in-site laundry, and beautifully landscaped common areas, all surrounded by riverside walking trails and natural beauty. Situated steps from downtown shops, restaurants, parks, and attractions, and just minutes to Hwy 401, this condo offers unbeatable lifestyle convenience in a peaceful setting. Whether you're downsizing, seeking turnkey living, or longing for riverside tranquility, this property stands out with its thoughtful updates and prime location. Don't miss your chance to own a move-in-ready, low-maintenance home with serene water views and easy access to all that Greater Napanee has to offer. ( Stove 2023, Fridge 2024, Washer/Dryer 2024, Dishwasher 2021 ) (id:29295)
Property Details
| MLS® Number | X12558222 |
| Property Type | Single Family |
| Community Name | 58 - Greater Napanee |
| Amenities Near By | Hospital, Park, Golf Nearby, Schools, Place Of Worship |
| Community Features | Pets Allowed With Restrictions |
| Features | In Suite Laundry |
| Parking Space Total | 1 |
| Structure | Patio(s) |
| View Type | River View |
Building
| Bathroom Total | 2 |
| Bedrooms Above Ground | 3 |
| Bedrooms Total | 3 |
| Amenities | Visitor Parking |
| Appliances | Water Heater, Dishwasher, Dryer, Microwave, Stove, Washer, Window Coverings, Refrigerator |
| Basement Type | None |
| Cooling Type | Wall Unit |
| Exterior Finish | Brick |
| Heating Fuel | Electric |
| Heating Type | Heat Pump, Baseboard Heaters |
| Size Interior | 1,000 - 1,199 Ft2 |
| Type | Apartment |
Parking
| No Garage |
Land
| Access Type | Public Road |
| Acreage | No |
| Land Amenities | Hospital, Park, Golf Nearby, Schools, Place Of Worship |
| Surface Water | River/stream |
Rooms
| Level | Type | Length | Width | Dimensions |
|---|---|---|---|---|
| Main Level | Bathroom | 2.27 m | 1.68 m | 2.27 m x 1.68 m |
| Main Level | Bathroom | 1.68 m | 3.05 m | 1.68 m x 3.05 m |
| Main Level | Bedroom 2 | 4.63 m | 3.06 m | 4.63 m x 3.06 m |
| Main Level | Bedroom 3 | 3.56 m | 3.04 m | 3.56 m x 3.04 m |
| Main Level | Dining Room | 3.69 m | 2.77 m | 3.69 m x 2.77 m |
| Main Level | Kitchen | 2.3 m | 2.46 m | 2.3 m x 2.46 m |
| Main Level | Laundry Room | 1.87 m | 2.37 m | 1.87 m x 2.37 m |
| Main Level | Living Room | 3.69 m | 3.76 m | 3.69 m x 3.76 m |
| Main Level | Primary Bedroom | 4.2 m | 5.32 m | 4.2 m x 5.32 m |

Adam Mcconnell
Salesperson
www.themccaffreyteam.ca/
23 Market Square
Napanee, Ontario K7R 1J4
(613) 817-8288
www.themccaffreyteam.ca/


