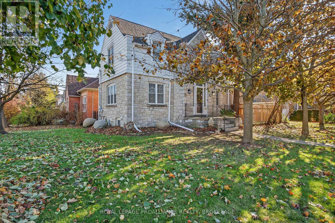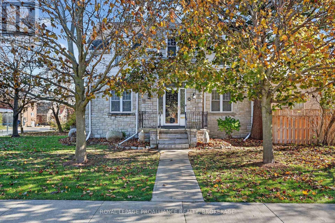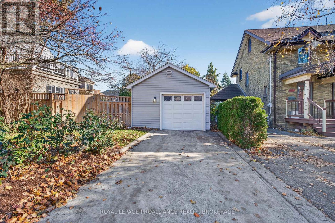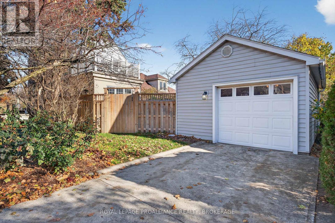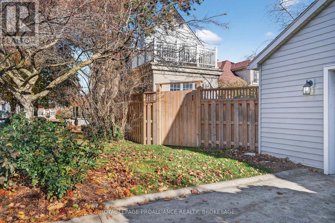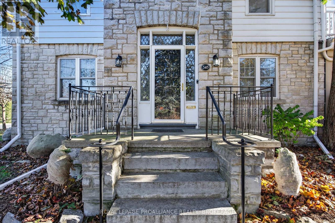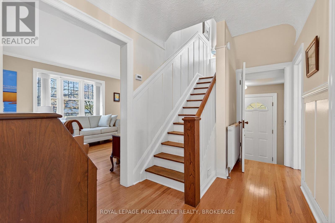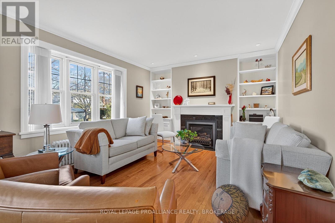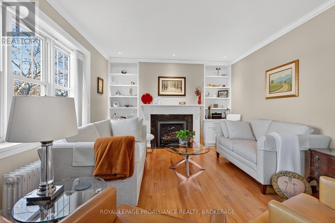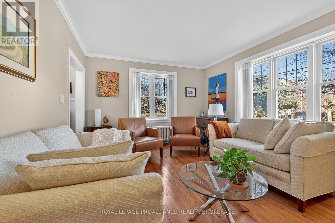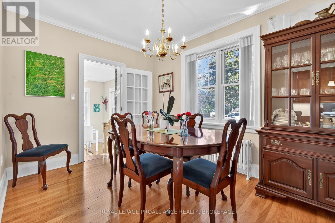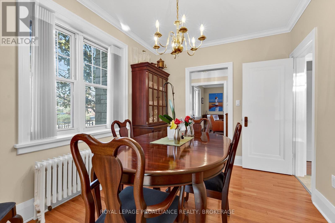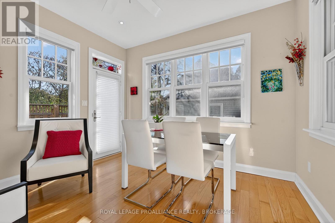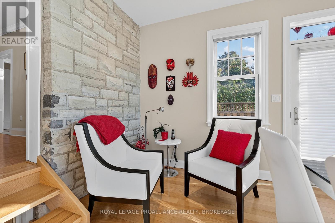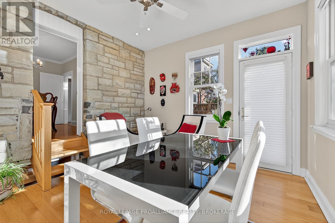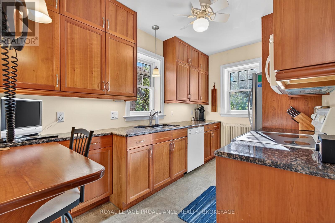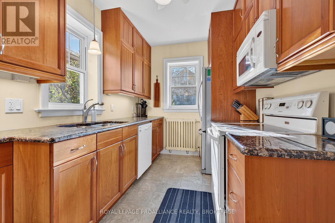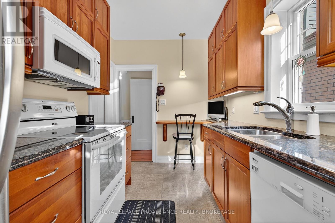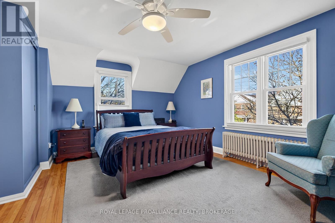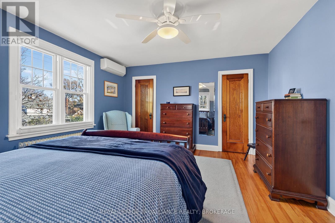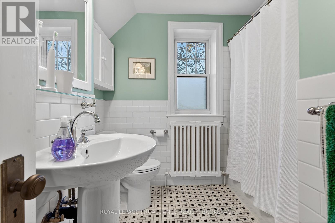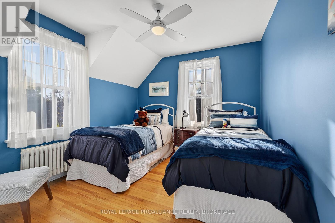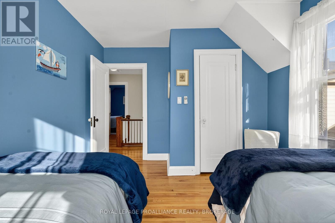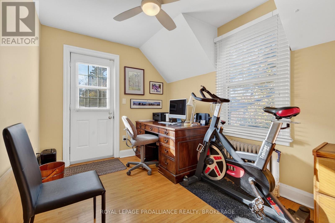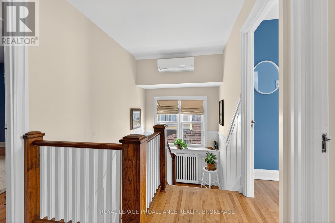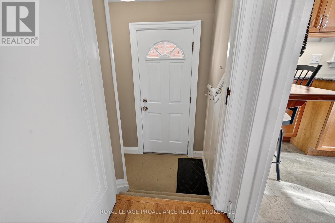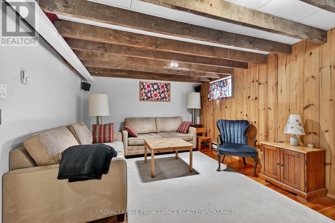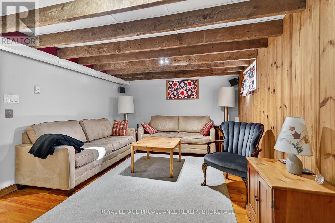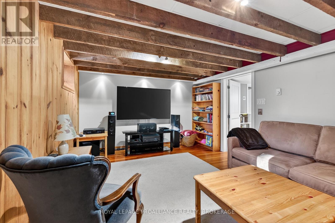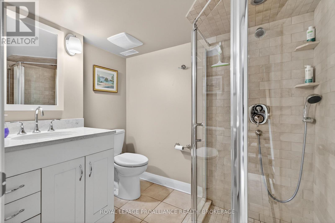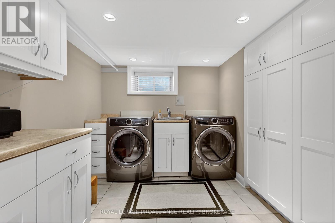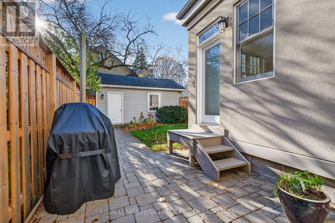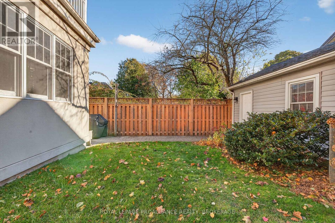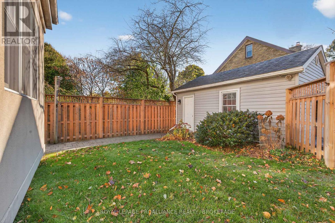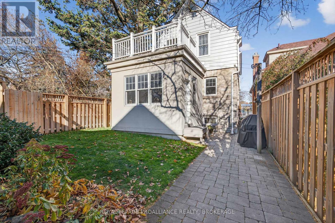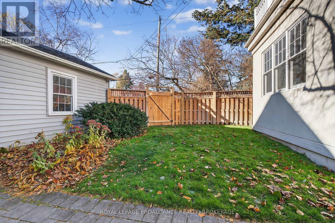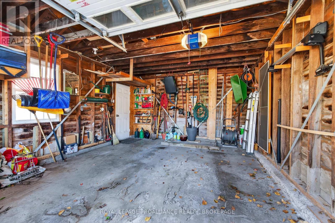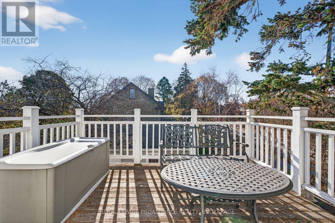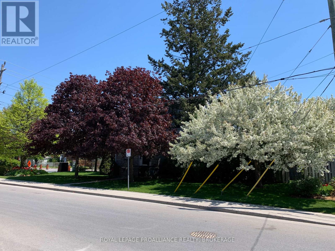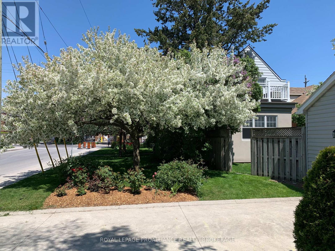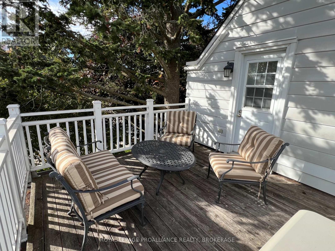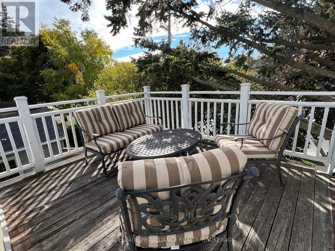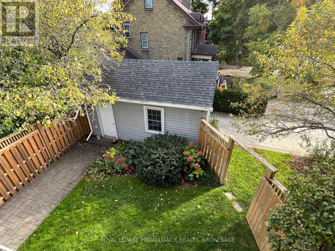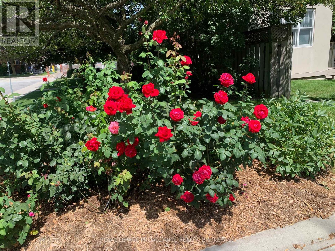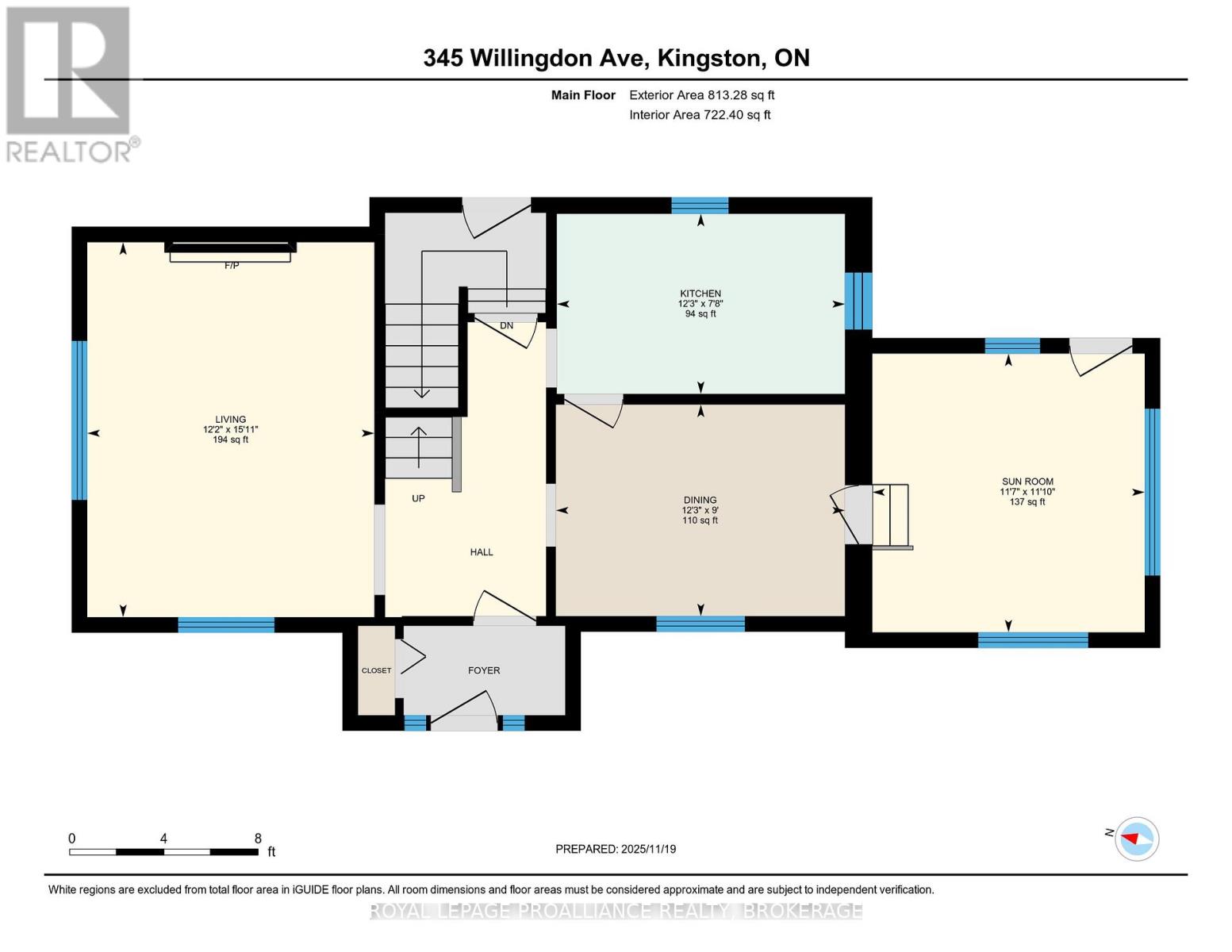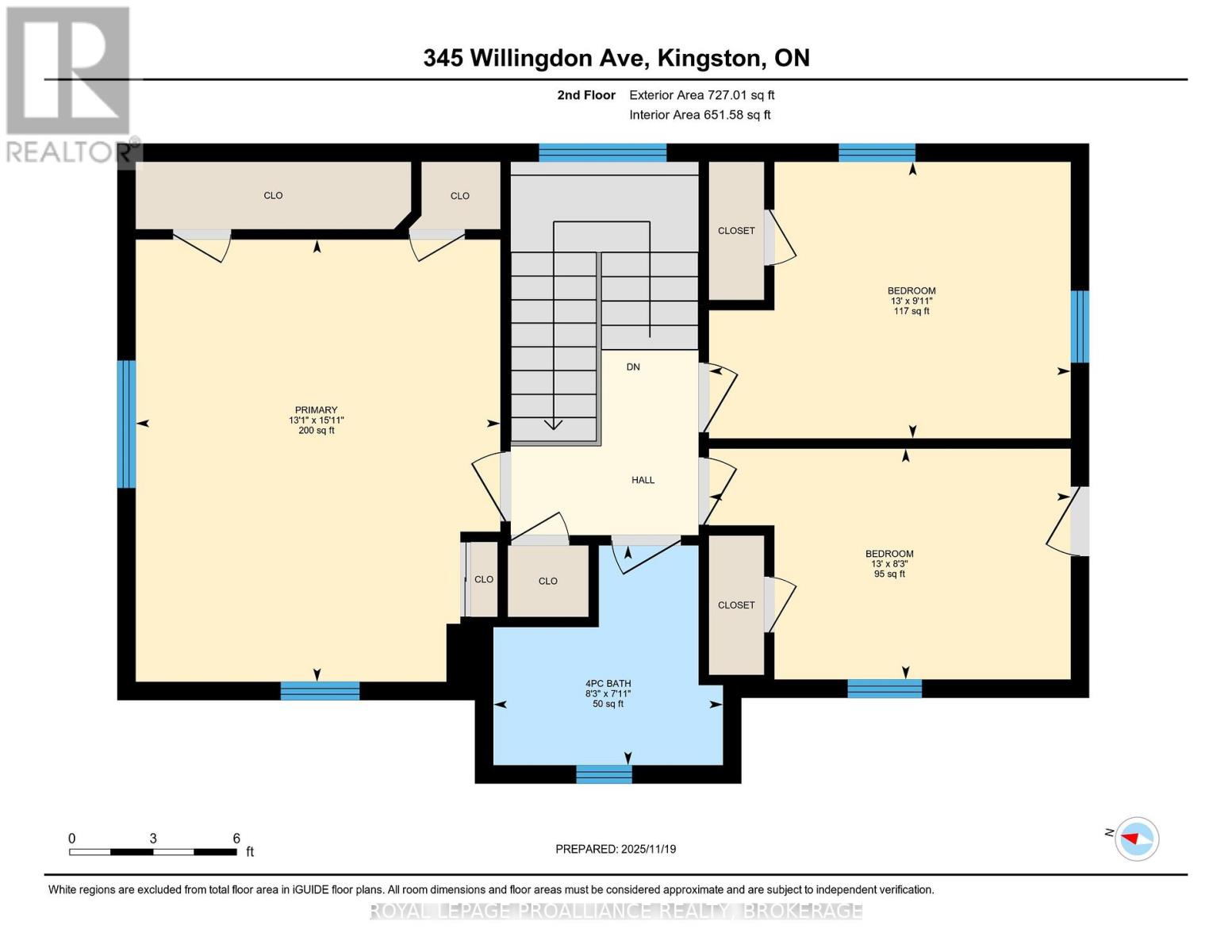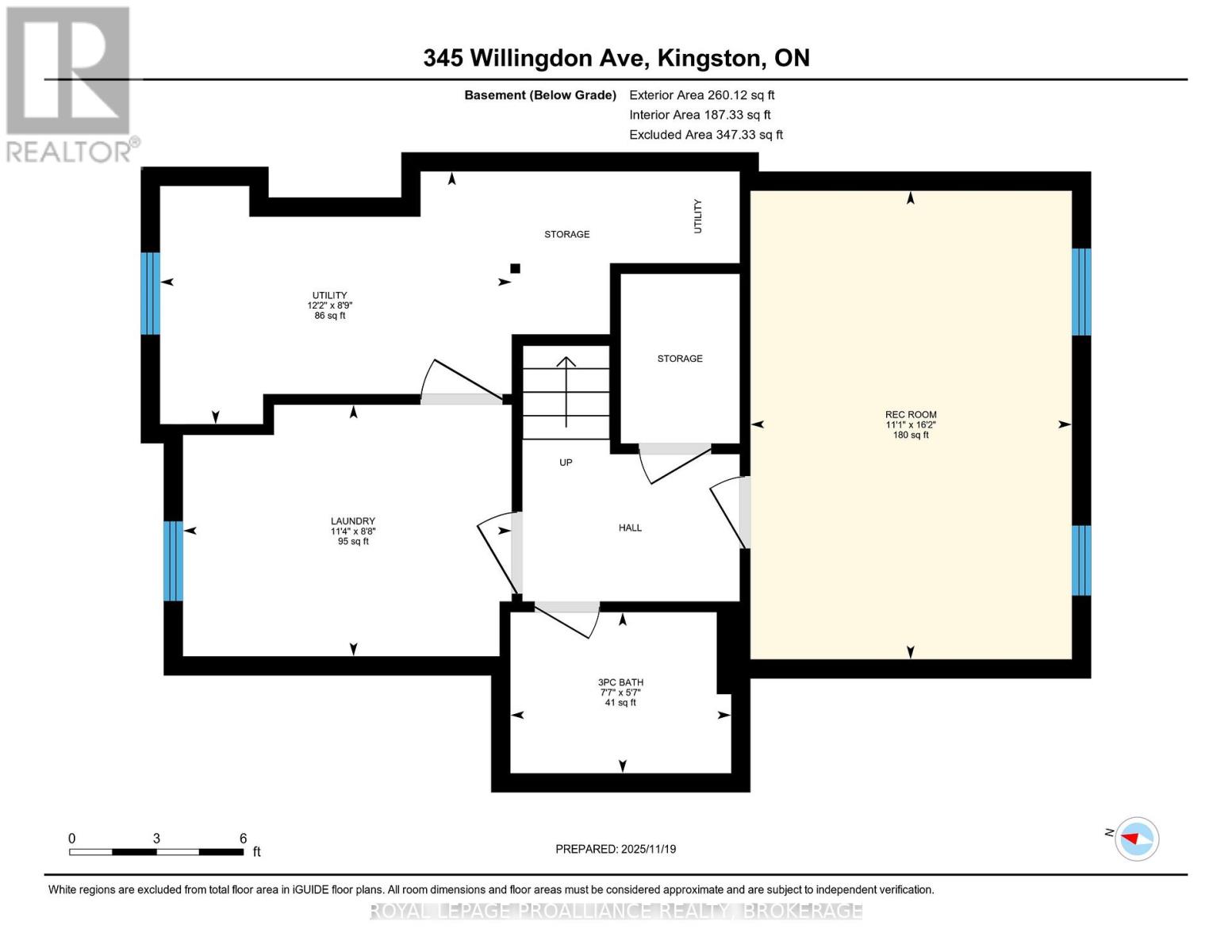345 Willingdon Avenue Kingston, Ontario K7L 4J3
$899,900
Welcome to this beautiful limestone home, showcasing timeless curb appeal and pride of ownership throughout. This well-maintained three-bedroom residence offers a thoughtful blend of tasteful updates and classic character. Each room features windows on multiple walls, providing abundant natural light throughout the home.The main floor features a warm and inviting living room, complete with a cozy fireplace, along with a renovated kitchen that was updated with quality finishes in approximately 2005. The home's professionally designed addition - created by Gervan & Associates - includes a bright four-season sunroom that provides additional living space year-round and opens to a private interlocking brick courtyard. This low-maintenance outdoor retreat is perfect for entertaining or relaxing, further enhanced by an in-ground irrigation system that keeps the landscaping effortless and lush. Upstairs, you will find three comfortable bedrooms, including one with access to a flat-roof patio, offering a charming spot to enjoy your morning coffee or unwind at the end of the day. The finished basement adds valuable extra living space, ideal for a family room, home office, or gym.A detached one-and-a-half-car garage adds convenience and additional storage. Located just a short walk from the highly regarded Winston Churchill Public School, this home combines classic charm, practical living, and an unbeatable location. (id:29295)
Property Details
| MLS® Number | X12561706 |
| Property Type | Single Family |
| Community Name | 14 - Central City East |
| Amenities Near By | Golf Nearby, Hospital, Park, Public Transit, Schools |
| Community Features | School Bus |
| Features | Level, Sump Pump |
| Parking Space Total | 3 |
Building
| Bathroom Total | 2 |
| Bedrooms Above Ground | 3 |
| Bedrooms Total | 3 |
| Age | 51 To 99 Years |
| Amenities | Fireplace(s), Separate Heating Controls |
| Appliances | Garage Door Opener Remote(s), Central Vacuum, Water Heater, Water Meter, Blinds, Dishwasher, Dryer, Microwave, Stove, Washer, Refrigerator |
| Basement Development | Finished |
| Basement Type | Full (finished) |
| Construction Status | Insulation Upgraded |
| Construction Style Attachment | Detached |
| Cooling Type | Wall Unit |
| Exterior Finish | Stone, Aluminum Siding |
| Fire Protection | Smoke Detectors |
| Fireplace Present | Yes |
| Fireplace Total | 1 |
| Foundation Type | Block, Poured Concrete |
| Heating Fuel | Natural Gas |
| Heating Type | Radiant Heat |
| Stories Total | 2 |
| Size Interior | 1,100 - 1,500 Ft2 |
| Type | House |
| Utility Water | Municipal Water |
Parking
| Detached Garage | |
| Garage |
Land
| Acreage | No |
| Fence Type | Partially Fenced |
| Land Amenities | Golf Nearby, Hospital, Park, Public Transit, Schools |
| Sewer | Sanitary Sewer |
| Size Depth | 49 Ft ,3 In |
| Size Frontage | 112 Ft ,6 In |
| Size Irregular | 112.5 X 49.3 Ft |
| Size Total Text | 112.5 X 49.3 Ft |
Rooms
| Level | Type | Length | Width | Dimensions |
|---|---|---|---|---|
| Second Level | Bathroom | 2.41 m | 2.52 m | 2.41 m x 2.52 m |
| Second Level | Bedroom | 2.53 m | 3.96 m | 2.53 m x 3.96 m |
| Second Level | Bedroom | 3.03 m | 3.96 m | 3.03 m x 3.96 m |
| Second Level | Primary Bedroom | 4.85 m | 3.99 m | 4.85 m x 3.99 m |
| Basement | Recreational, Games Room | 4.93 m | 3.39 m | 4.93 m x 3.39 m |
| Basement | Utility Room | 2.66 m | 3.7 m | 2.66 m x 3.7 m |
| Basement | Bathroom | 1.7 m | 2.32 m | 1.7 m x 2.32 m |
| Basement | Laundry Room | 2.65 m | 3.46 m | 2.65 m x 3.46 m |
| Main Level | Dining Room | 2.74 m | 3.74 m | 2.74 m x 3.74 m |
| Main Level | Kitchen | 2.33 m | 3.73 m | 2.33 m x 3.73 m |
| Main Level | Living Room | 4.85 m | 3.72 m | 4.85 m x 3.72 m |
| Main Level | Sunroom | 3.61 m | 3.52 m | 3.61 m x 3.52 m |
Utilities
| Cable | Installed |
| Electricity | Installed |
| Sewer | Installed |

Matt Lee
Broker
www.mattlee.ca/
80 Queen St
Kingston, Ontario K7K 6W7
(613) 544-4141
www.discoverroyallepage.ca/


