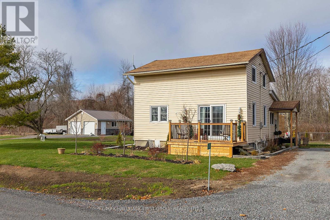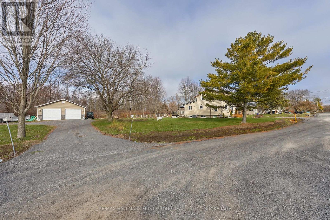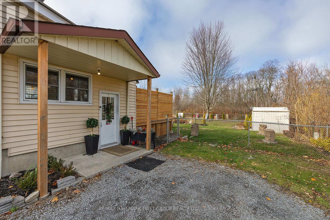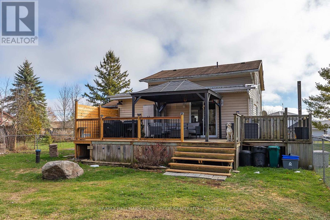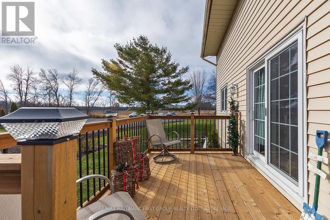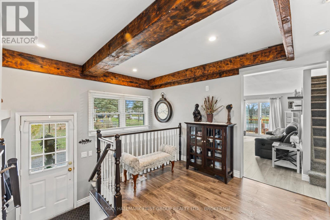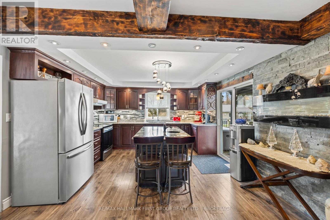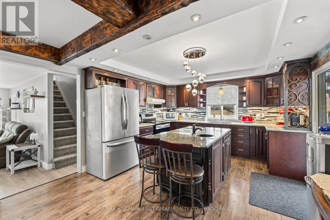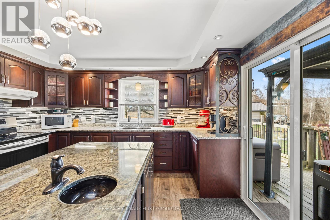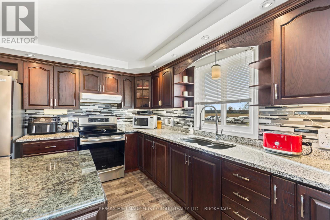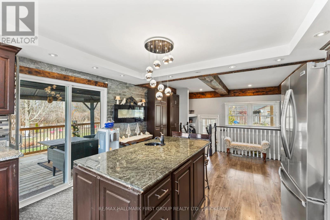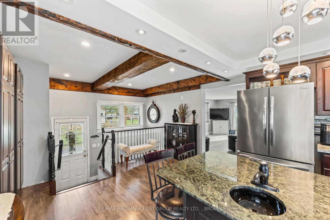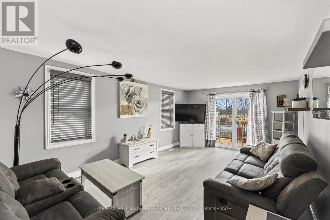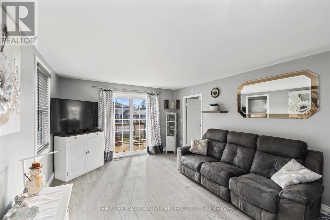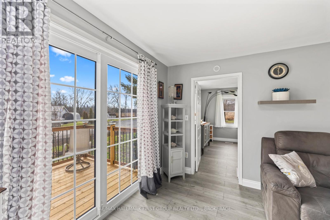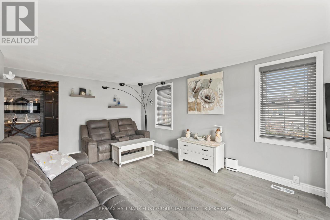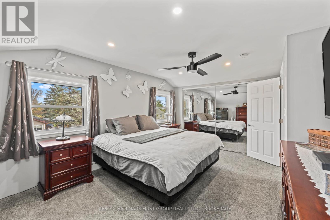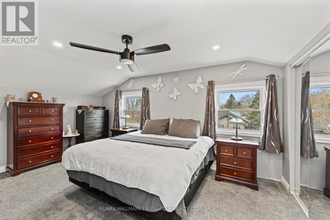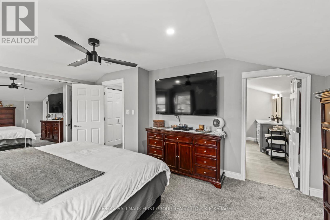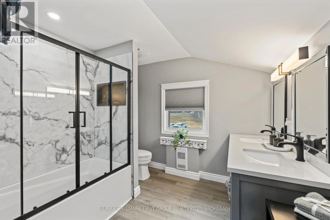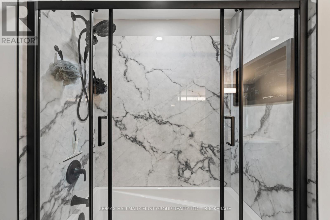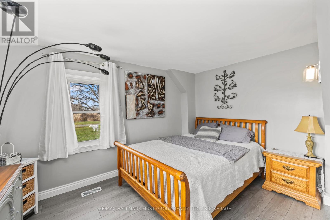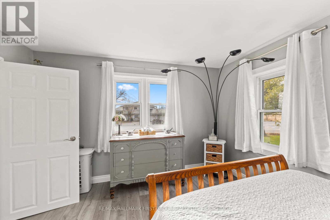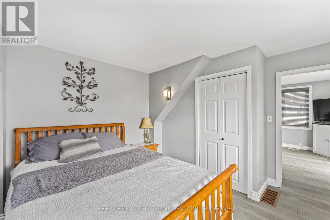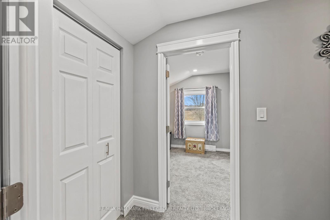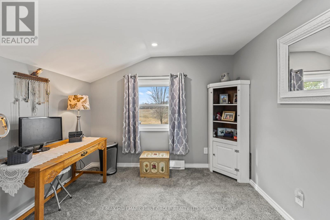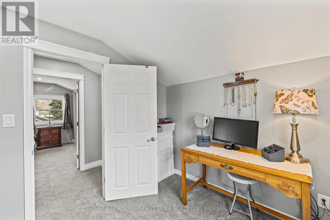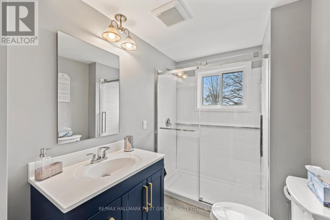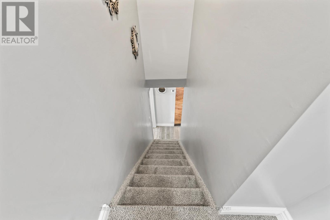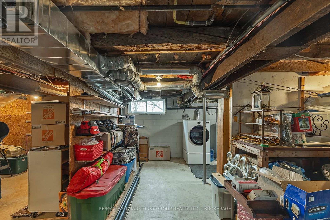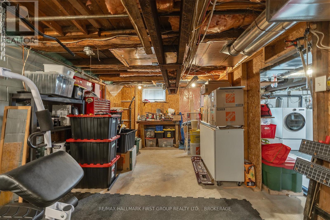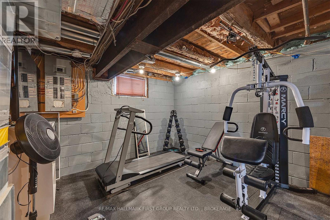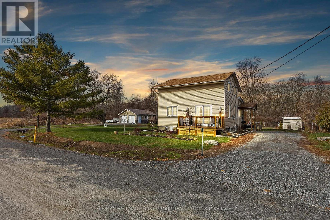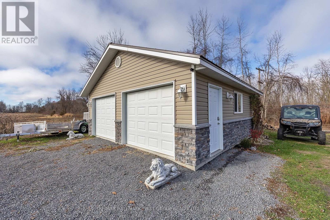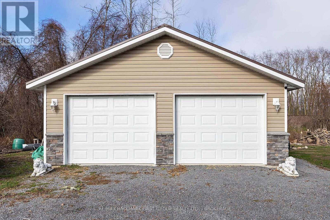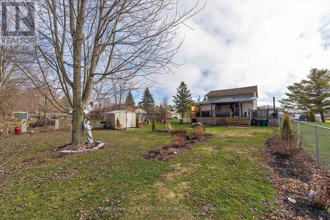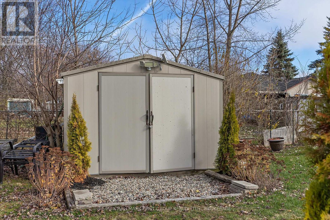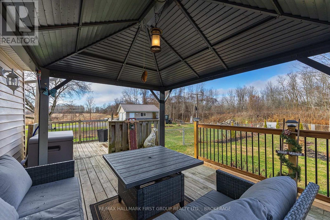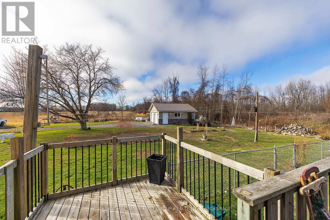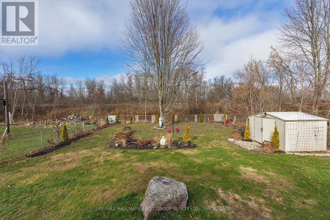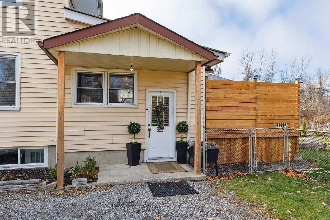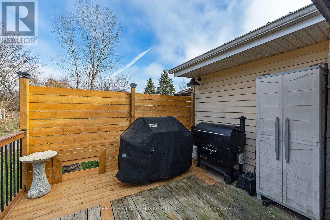475 Absalom Road Loyalist, Ontario K0H 1G0
$549,900
Discover the perfect blend of peaceful country living and modern convenience in this beautifully renovated three-bedroom, two-bathroom home, ideally positioned on a country lot just minutes from Kingston, Amherstview, and quick 401 access. Step inside and be welcomed by a bright, spacious kitchen featuring a stylish centre island with granite countertops and an inviting eat-in area overlooking the fully fenced backyard. The main floor offers exceptional flexibility, with a comfortable bedroom and a full bathroom renovated in 2025, providing an excellent option for guests, aging family members, or single-level living. Upstairs, the home continues to impress. The two additional bedrooms and full bathroom were thoughtfully renovated in 2024, including updated windows. The full-height basement offers generous storage and the opportunity for future development-whether you envision a home gym, workshop, or hobby space. Outside, the 24' x 24' detached garage with separate driveway provides ample room for vehicles, tools, and toys. Natural gas and high-speed internet services. Situated on a dead-end street in a well-maintained, family-friendly location, this home truly offers a lifestyle, not just a place to live. If you've been looking for a move-in-ready country home that checks all the boxes-this is the one. (id:29295)
Property Details
| MLS® Number | X12562624 |
| Property Type | Single Family |
| Community Name | 64 - Lennox and Addington - South |
| Community Features | School Bus |
| Equipment Type | Water Heater - Electric, Water Heater |
| Features | Cul-de-sac, Flat Site, Carpet Free |
| Parking Space Total | 4 |
| Rental Equipment Type | Water Heater - Electric, Water Heater |
| Structure | Deck, Shed |
Building
| Bathroom Total | 2 |
| Bedrooms Above Ground | 3 |
| Bedrooms Total | 3 |
| Age | 100+ Years |
| Amenities | Fireplace(s) |
| Appliances | Dryer, Stove, Washer, Refrigerator |
| Basement Development | Unfinished |
| Basement Type | Full (unfinished) |
| Construction Style Attachment | Detached |
| Cooling Type | Central Air Conditioning |
| Exterior Finish | Vinyl Siding |
| Fireplace Present | Yes |
| Foundation Type | Block |
| Heating Fuel | Natural Gas |
| Heating Type | Forced Air |
| Stories Total | 2 |
| Size Interior | 1,100 - 1,500 Ft2 |
| Type | House |
| Utility Water | Drilled Well |
Parking
| Detached Garage | |
| Garage |
Land
| Acreage | No |
| Fence Type | Fenced Yard |
| Sewer | Septic System |
| Size Depth | 132 Ft |
| Size Frontage | 165 Ft ,2 In |
| Size Irregular | 165.2 X 132 Ft |
| Size Total Text | 165.2 X 132 Ft|1/2 - 1.99 Acres |
Rooms
| Level | Type | Length | Width | Dimensions |
|---|---|---|---|---|
| Second Level | Bedroom 2 | 3 m | 2.6 m | 3 m x 2.6 m |
| Second Level | Bedroom 3 | 5 m | 2.6 m | 5 m x 2.6 m |
| Second Level | Bathroom | Measurements not available | ||
| Lower Level | Laundry Room | 2.4 m | 5.9 m | 2.4 m x 5.9 m |
| Lower Level | Utility Room | 4.5 m | 5.9 m | 4.5 m x 5.9 m |
| Lower Level | Workshop | 3.4 m | 6.9 m | 3.4 m x 6.9 m |
| Main Level | Kitchen | 6 m | 3.8 m | 6 m x 3.8 m |
| Main Level | Living Room | 5.8 m | 3.5 m | 5.8 m x 3.5 m |
| Main Level | Bathroom | Measurements not available | ||
| Main Level | Bedroom | 3.9 m | 2.8 m | 3.9 m x 2.8 m |
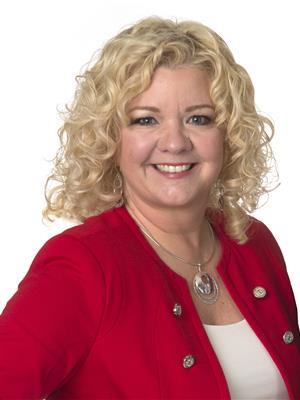
Jackie Blakney
Broker
www.blakneyteam.com/
218-1154 Kingston Rd
Pickering, Ontario L1V 3B4
(613) 548-2550
www.remaxhallmark.com/
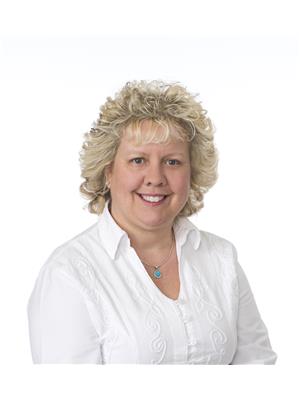
Wanda Blakney
Salesperson
www.blakneyteam.com/
218-1154 Kingston Rd
Pickering, Ontario L1V 3B4
(613) 548-2550
www.remaxhallmark.com/

David Hounsome
Broker
218-1154 Kingston Rd
Pickering, Ontario L1V 3B4
(613) 548-2550
www.remaxhallmark.com/
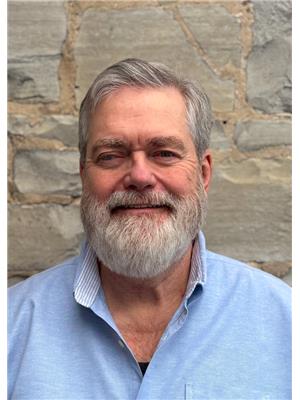
Doug Philp
Salesperson
218-1154 Kingston Rd
Pickering, Ontario L1V 3B4
(613) 548-2550
www.remaxhallmark.com/


