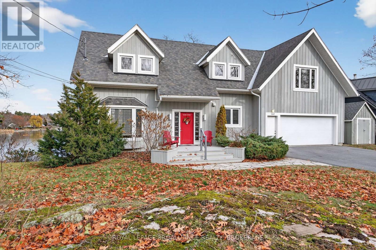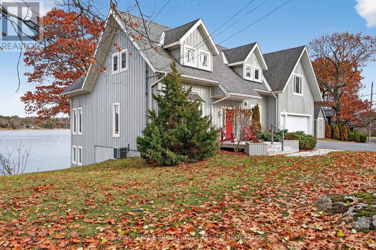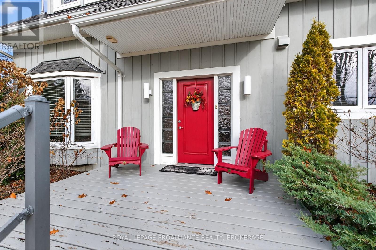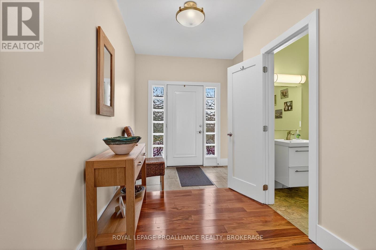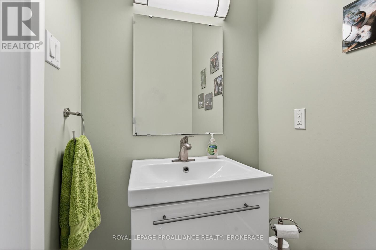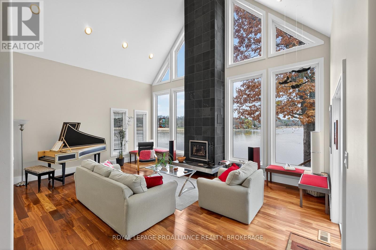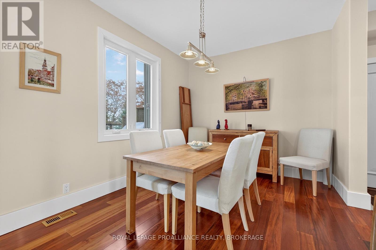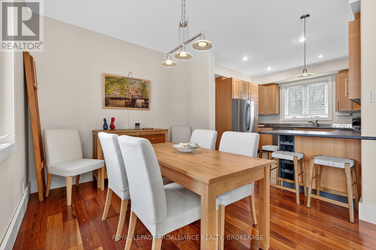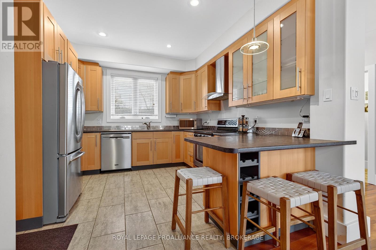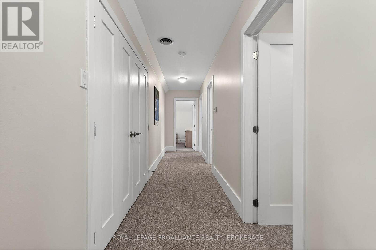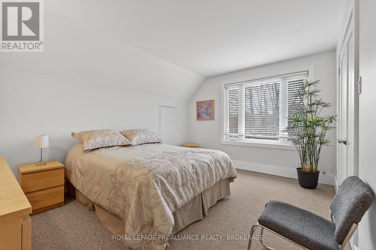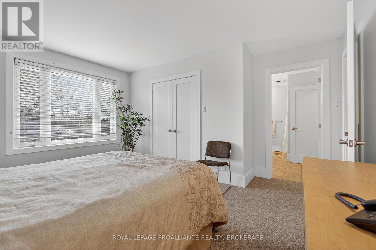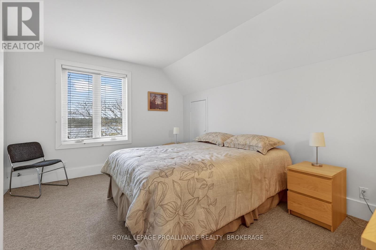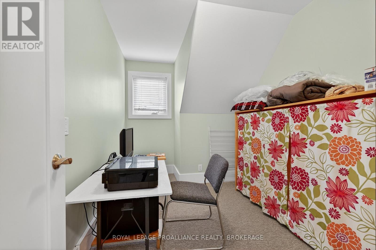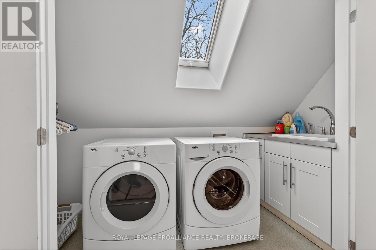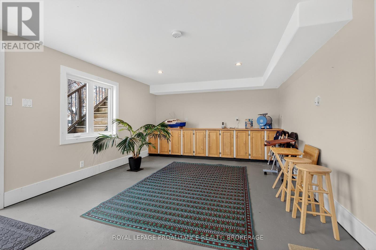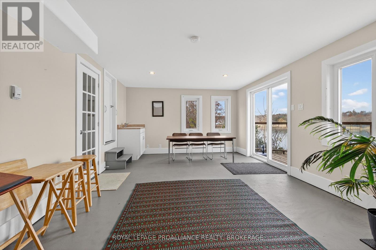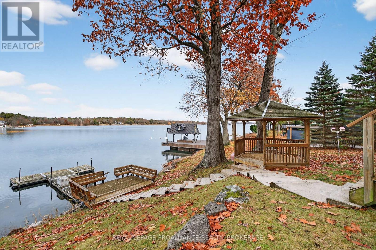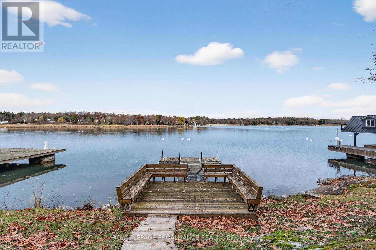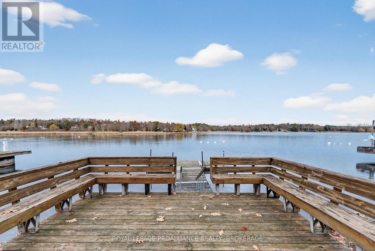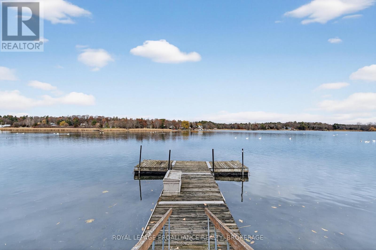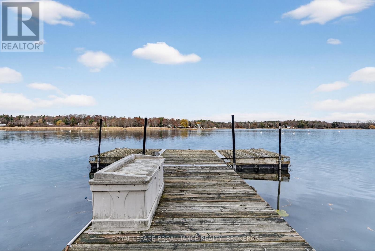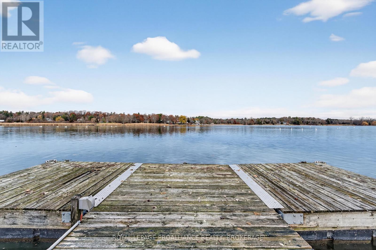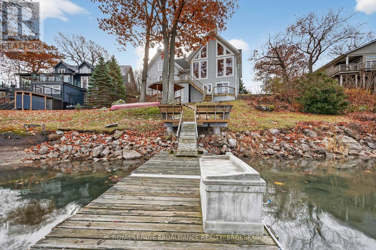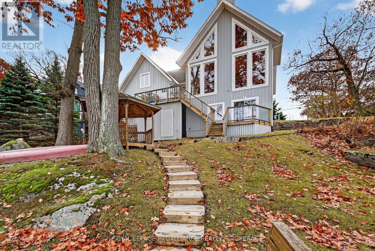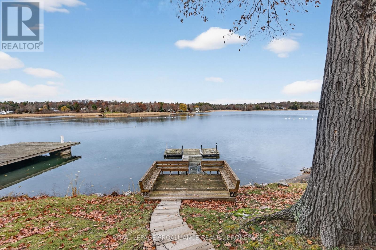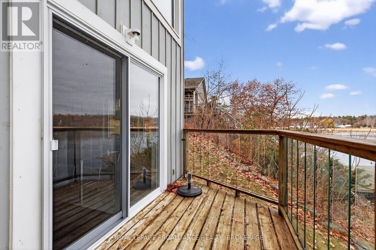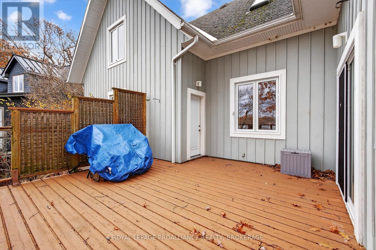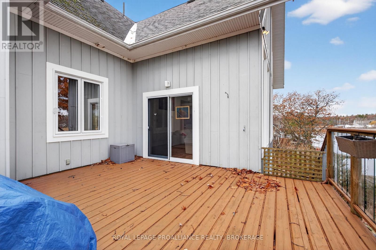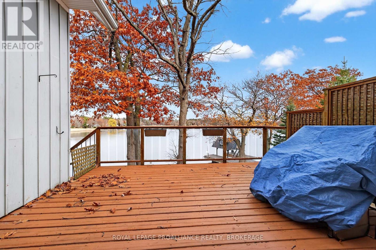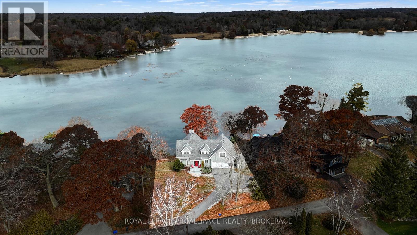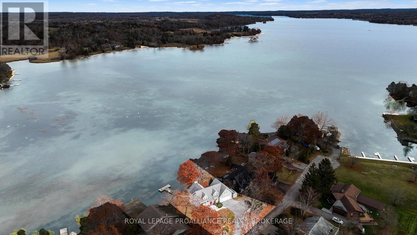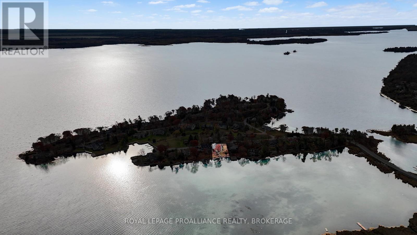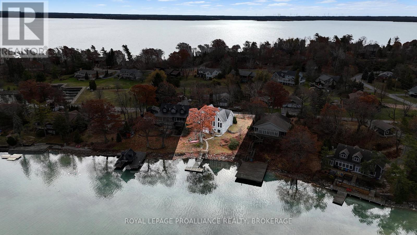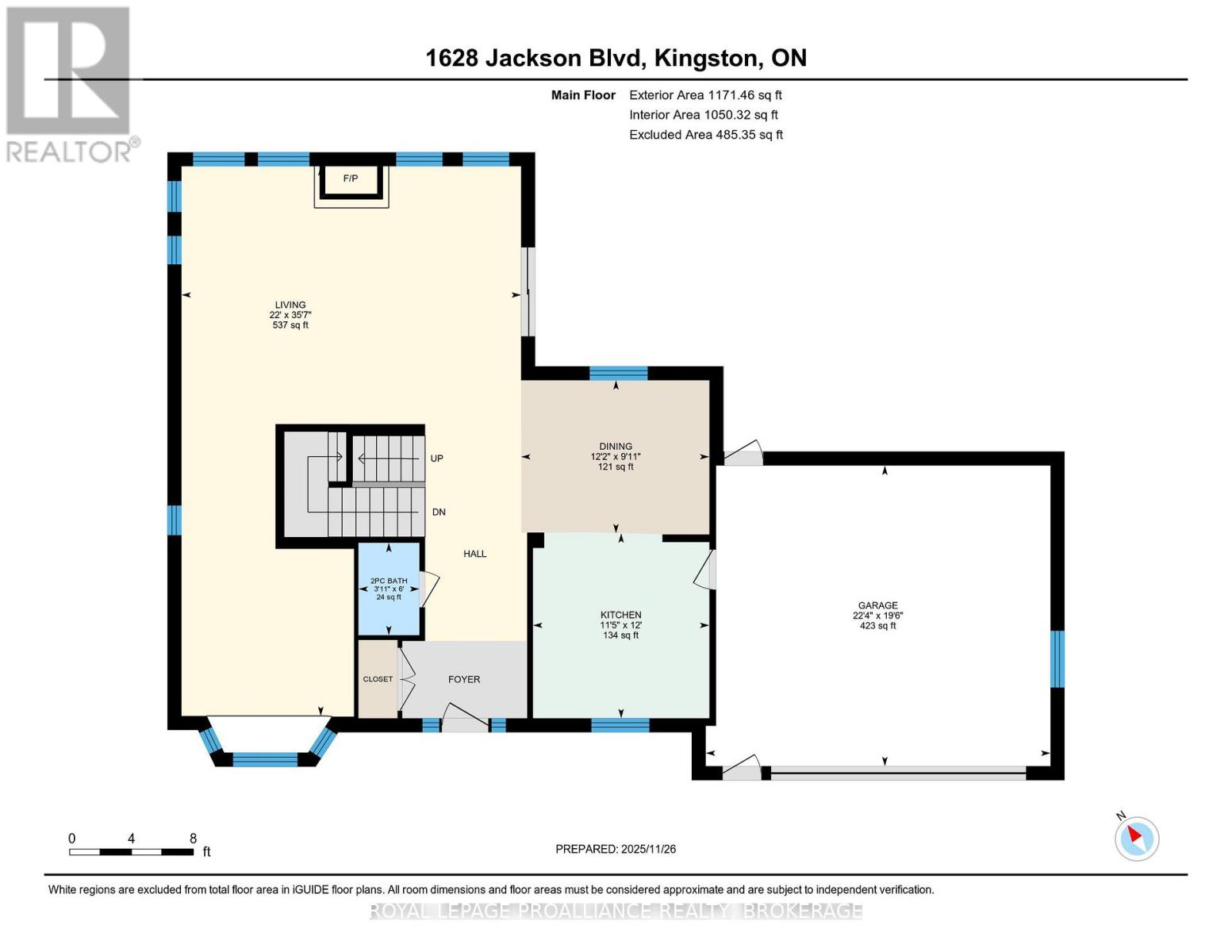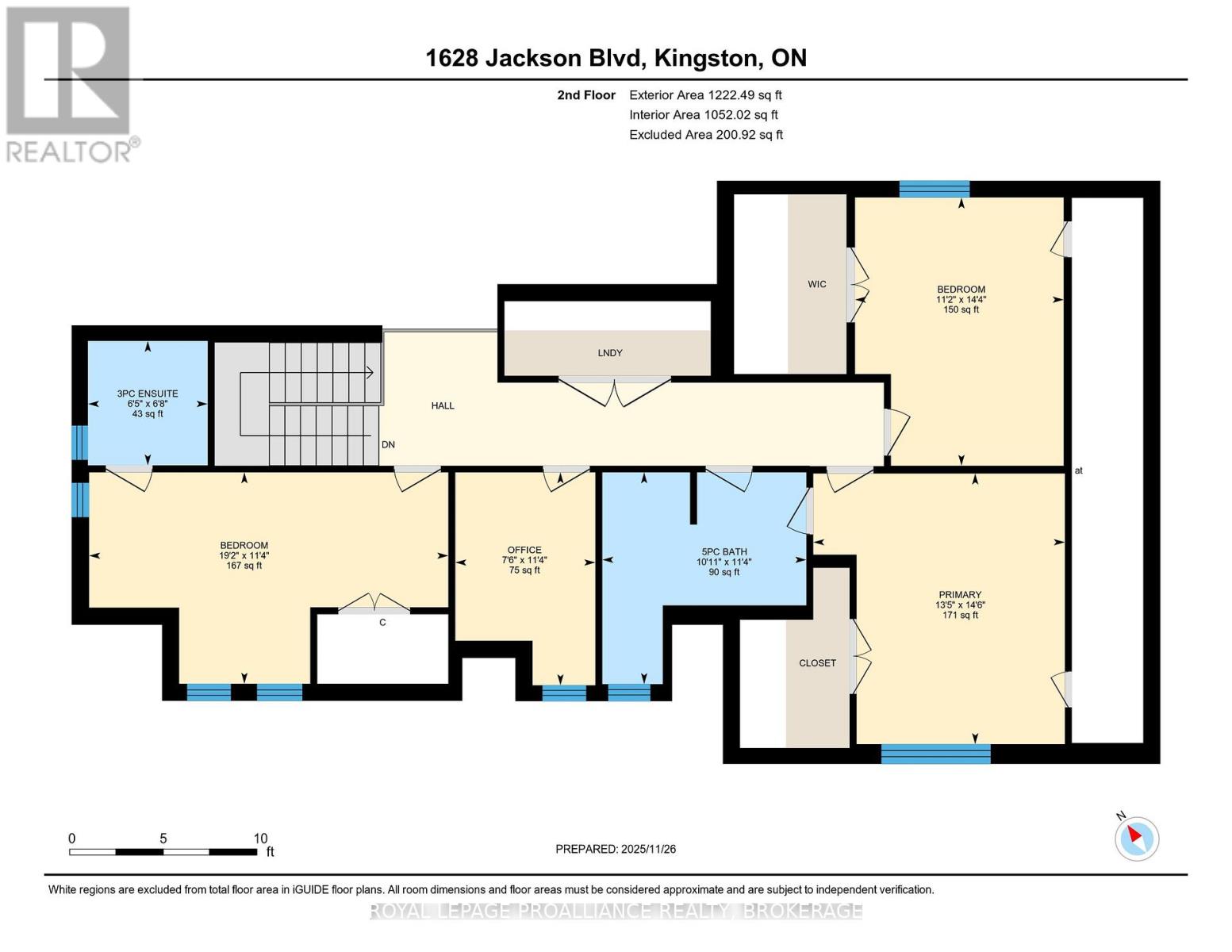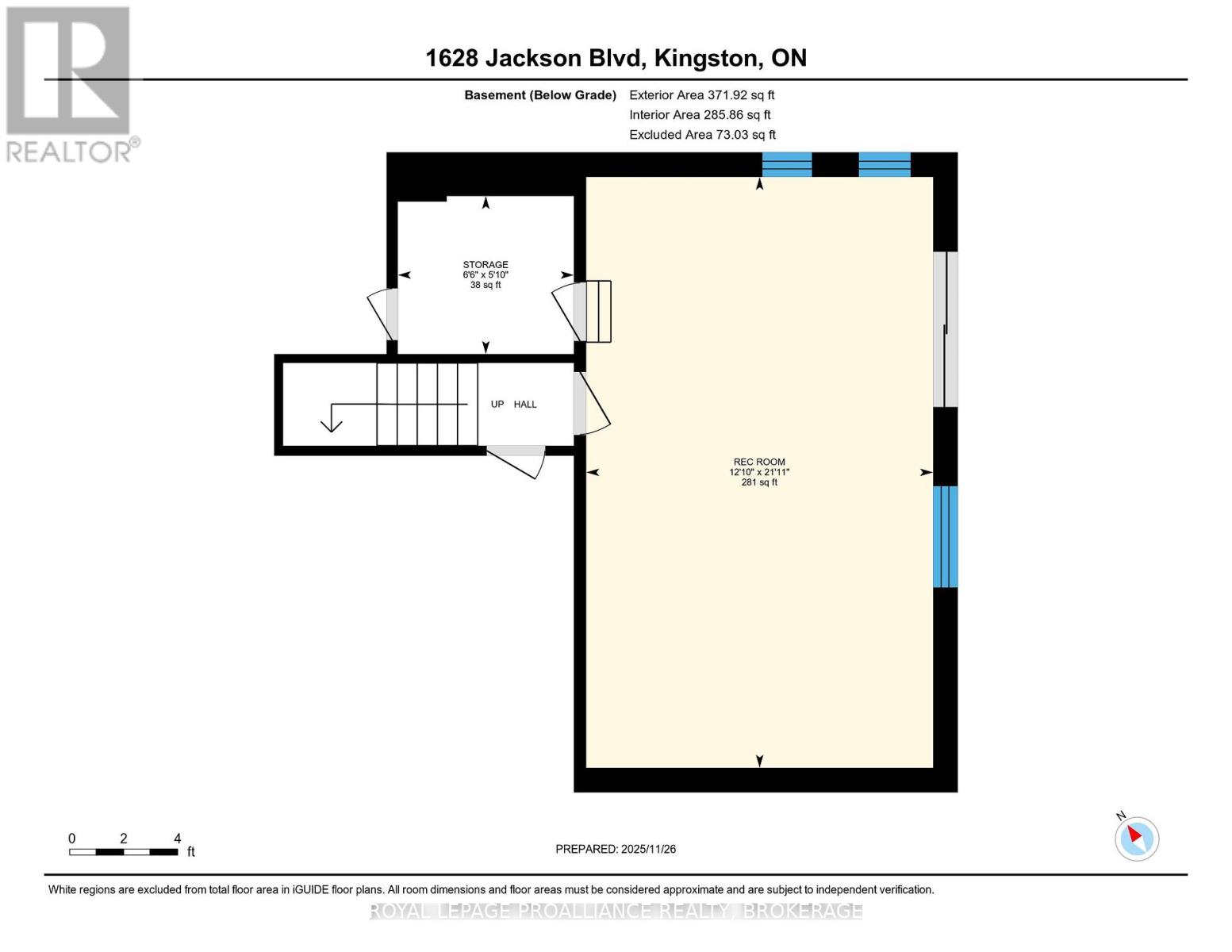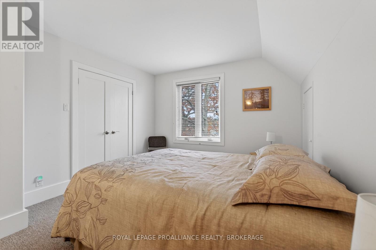1682 Jackson Boulevard Kingston, Ontario K7L 4V1
$1,450,000
Welcome to 1682 Jackson Blvd., a stunning Viceroy-Style home that beautifully combines modern amenities with charming architectural details. This four bedroom residence features a durable wood-sided exterior, providing both aesthetic appeal and longevity. The home is heated by a hot water boiler system, complemented by a separate AC air handler for year-round comfort. As you approach the property you'll appreciate the inviting built-in flagstone walkway leading to the front porch, framed by picturesque rock formations. The double car attached garage and paved driveway with armour stones enhances the curb appeal while providing practicality. Step inside to discover a bright and spacious main floor, showcasing a beautiful kitchen equipped with a propane stove, dishwasher, refrigerator and a pantry for all your culinary needs. The living room boasts impressive two story high ceilings and a sleek black slate fireplace with a steel insulated chimney, creating a warm and inviting atmosphere. A flexible room adjacent to the living area can serve as an office or game room, adapting to your lifestyle. Upstairs, you'll find four generously sized bedrooms, offering ample space for family and guests. The second floor laundry adds convenience, with two bathrooms to ensure functionality for busy mornings. The walkout lower level is set up as an excellent studio space, flooded with natural light and featuring doors that open directly to the waterfront, providing spectacular views. Outside, enjoy the serene setting with two decks off the waterside of the house, a detached gazebo, and concrete stairs leading down to the water. The floating dock and sitting area create the perfect spot for relaxation and an ideal location for boating and fishing enthusiasts. With beautiful big windows facing the water and plenty of storage throughout, this home is a rare find that seamlessly blends comfort and beauty. Don't miss your chance to make this extraordinary property your own! (id:29295)
Property Details
| MLS® Number | X12581940 |
| Property Type | Single Family |
| Community Name | 11 - Kingston East (Incl CFB Kingston) |
| Amenities Near By | Beach, Golf Nearby, Park, Marina |
| Community Features | Fishing |
| Easement | Unknown |
| Equipment Type | Propane Tank |
| Features | Sloping, Waterway, Lighting, Gazebo |
| Parking Space Total | 6 |
| Rental Equipment Type | Propane Tank |
| Structure | Deck, Patio(s), Shed, Dock |
| View Type | View, View Of Water, Direct Water View |
| Water Front Type | Waterfront |
Building
| Bathroom Total | 3 |
| Bedrooms Above Ground | 4 |
| Bedrooms Total | 4 |
| Age | 6 To 15 Years |
| Appliances | Garage Door Opener Remote(s), Water Heater, Dishwasher, Dryer, Stove, Washer, Refrigerator |
| Basement Development | Partially Finished |
| Basement Type | Partial (partially Finished) |
| Construction Style Attachment | Detached |
| Construction Style Other | Seasonal |
| Cooling Type | Central Air Conditioning |
| Exterior Finish | Wood |
| Fire Protection | Smoke Detectors |
| Fireplace Present | Yes |
| Fireplace Type | Insert |
| Foundation Type | Block |
| Half Bath Total | 1 |
| Heating Fuel | Propane |
| Heating Type | Radiant Heat |
| Stories Total | 2 |
| Size Interior | 2,000 - 2,500 Ft2 |
| Type | House |
Parking
| Attached Garage | |
| Garage |
Land
| Access Type | Water Access, Public Road, Year-round Access, Private Docking |
| Acreage | No |
| Land Amenities | Beach, Golf Nearby, Park, Marina |
| Landscape Features | Landscaped |
| Sewer | Septic System |
| Size Depth | 116 Ft ,9 In |
| Size Frontage | 119 Ft ,4 In |
| Size Irregular | 119.4 X 116.8 Ft |
| Size Total Text | 119.4 X 116.8 Ft |
Rooms
| Level | Type | Length | Width | Dimensions |
|---|---|---|---|---|
| Second Level | Bathroom | 2.03 m | 1.95 m | 2.03 m x 1.95 m |
| Second Level | Bathroom | 3.45 m | 3.32 m | 3.45 m x 3.32 m |
| Second Level | Bedroom 2 | 3.44 m | 3.32 m | 3.44 m x 3.32 m |
| Second Level | Bedroom 3 | 4.37 m | 3.4 m | 4.37 m x 3.4 m |
| Second Level | Office | 3.47 m | 2.28 m | 3.47 m x 2.28 m |
| Second Level | Primary Bedroom | 4.41 m | 4.1 m | 4.41 m x 4.1 m |
| Lower Level | Recreational, Games Room | 6.67 m | 3.92 m | 6.67 m x 3.92 m |
| Lower Level | Utility Room | 1.78 m | 1.99 m | 1.78 m x 1.99 m |
| Main Level | Bathroom | 1.82 m | 1.2 m | 1.82 m x 1.2 m |
| Main Level | Dining Room | 3.02 m | 3.72 m | 3.02 m x 3.72 m |
| Main Level | Kitchen | 3.65 m | 3.48 m | 3.65 m x 3.48 m |
| Main Level | Living Room | 10.85 m | 6.7 m | 10.85 m x 6.7 m |
Utilities
| Electricity | Installed |

Matt Lee
Broker
www.mattlee.ca/
80 Queen St
Kingston, Ontario K7K 6W7
(613) 544-4141
www.discoverroyallepage.ca/



