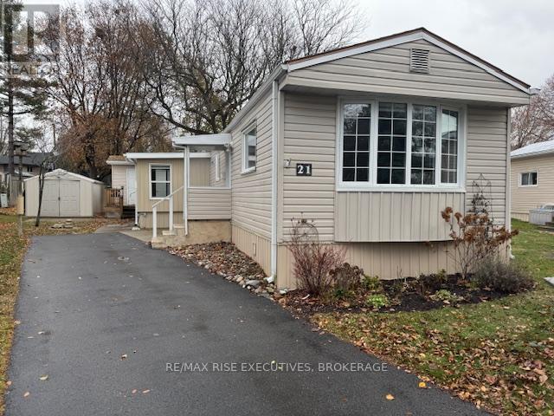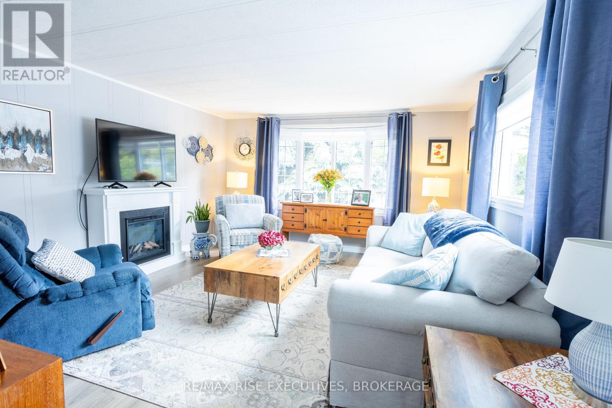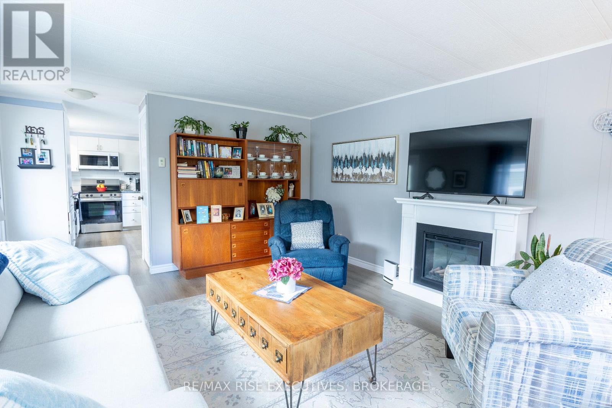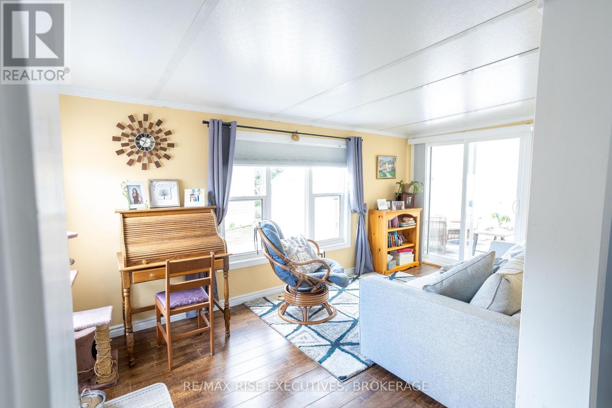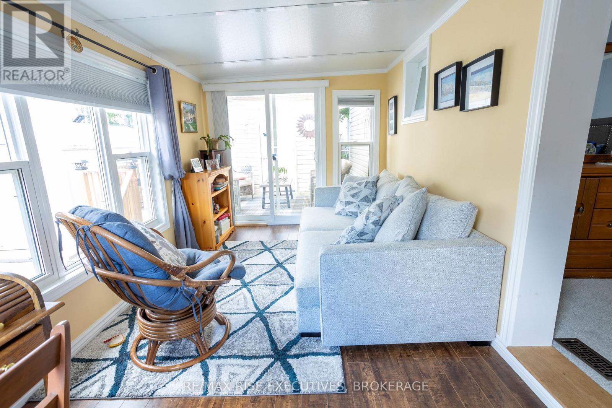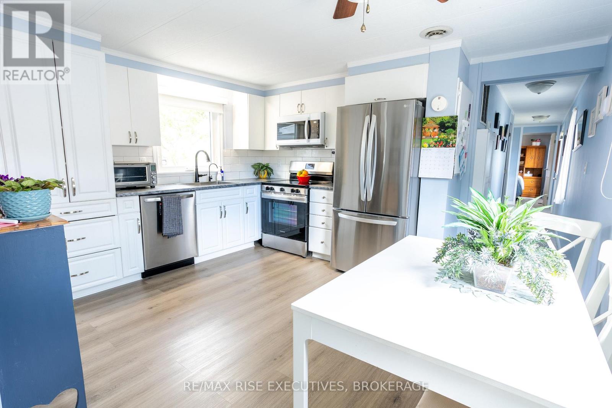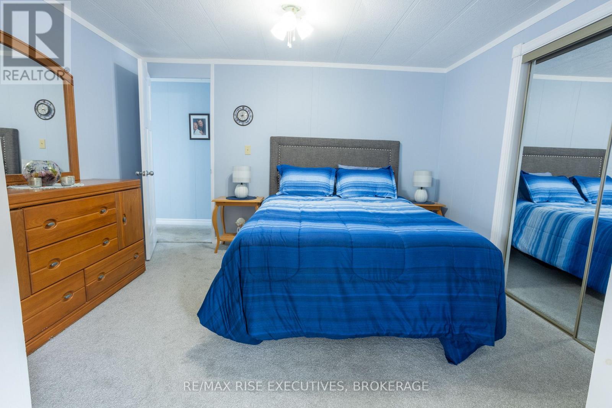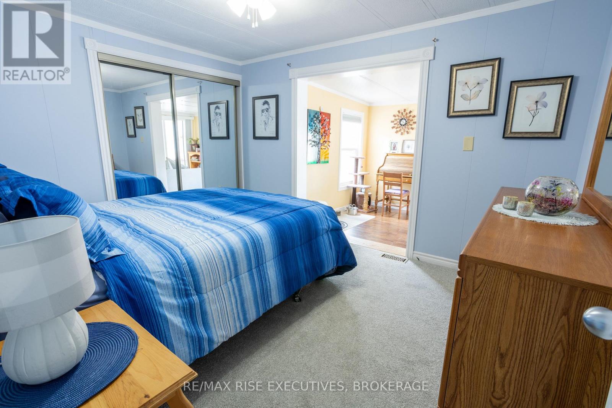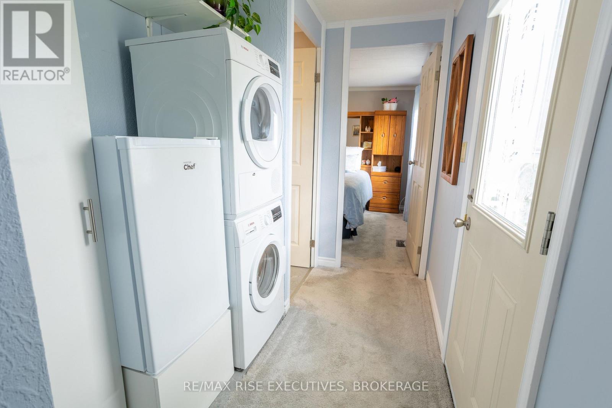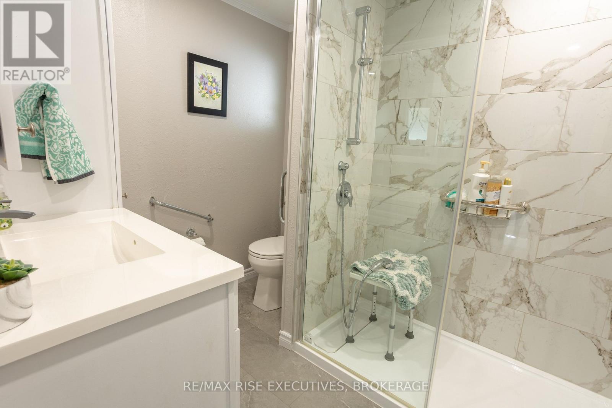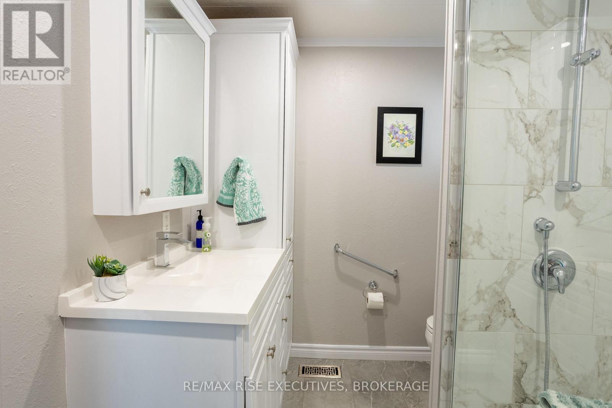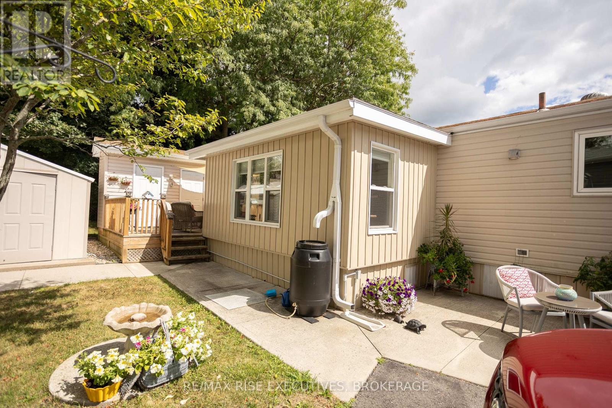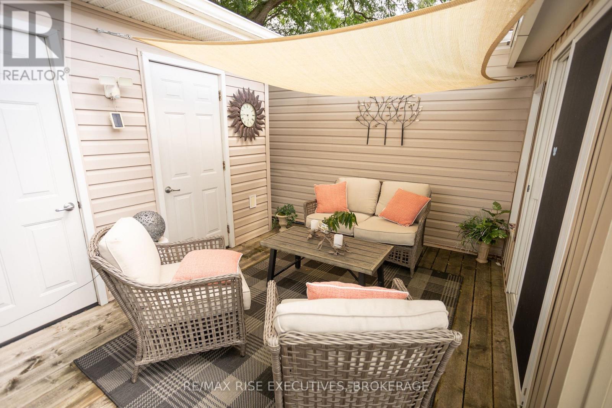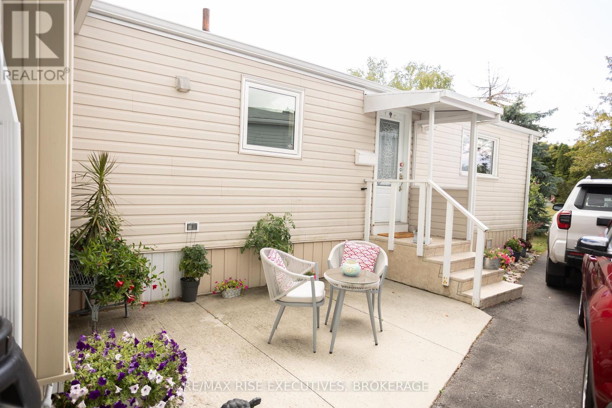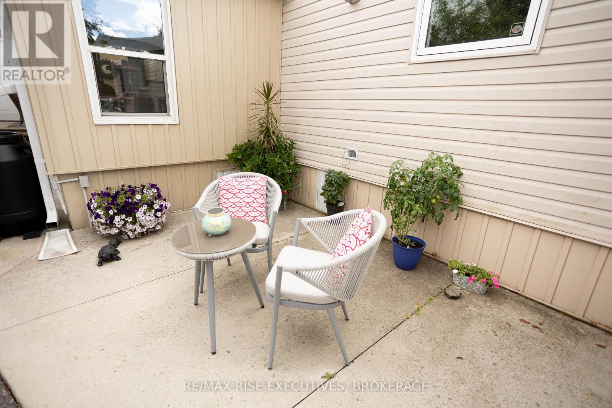21 Powley Garden Drive Kingston, Ontario K7K 6A2
$299,999
Welcome to this beautifully updated 2-bedroom mobile home in the desirable Worthington Park community. Completely refreshed and move-in ready, this home features new flooring, fresh paint, and a brand-new kitchen equipped with a stove, fridge, dishwasher, microwave, washer, dryer, and even a mini freezer. The updated bathroom offers a stunning tiled stand-up shower for a modern, spa-like feel. The spacious primary bedroom includes an additional sitting area with patio doors leading to a large private deck - the perfect place to relax outdoors. The exterior is just as impressive, featuring a paved driveway, concrete patio and walkway, and a large shed with a concrete floor for storage or workspace. An additional outbuilding provides extra room for garden tools and garbage/recycling. The private backyard, with fencing along the rear and attractive stone front step, adds great curb appeal and comfort. If you're looking for a low-maintenance, stylish, and move-in-ready home in a friendly community, 21 Powley Garden Drive is the one to see. (id:29295)
Property Details
| MLS® Number | X12582698 |
| Property Type | Single Family |
| Community Name | 23 - Rideau |
| Amenities Near By | Place Of Worship, Public Transit |
| Community Features | Community Centre |
| Equipment Type | Propane Tank |
| Features | Level Lot, Wooded Area, Partially Cleared, Flat Site, Dry |
| Parking Space Total | 3 |
| Rental Equipment Type | Propane Tank |
| Structure | Deck, Shed |
Building
| Bathroom Total | 1 |
| Bedrooms Above Ground | 2 |
| Bedrooms Total | 2 |
| Age | 31 To 50 Years |
| Amenities | Fireplace(s) |
| Appliances | Water Heater, Water Meter, Dishwasher, Dryer, Freezer, Microwave, Range, Stove, Washer, Window Coverings, Refrigerator |
| Architectural Style | Bungalow |
| Basement Type | None |
| Cooling Type | Central Air Conditioning |
| Exterior Finish | Vinyl Siding |
| Fireplace Present | Yes |
| Fireplace Total | 1 |
| Heating Fuel | Propane |
| Heating Type | Forced Air |
| Stories Total | 1 |
| Size Interior | 700 - 1,100 Ft2 |
| Type | Mobile Home |
| Utility Water | Municipal Water |
Parking
| No Garage |
Land
| Acreage | No |
| Land Amenities | Place Of Worship, Public Transit |
| Landscape Features | Landscaped |
| Sewer | Sanitary Sewer |
| Zoning Description | A6 |
Rooms
| Level | Type | Length | Width | Dimensions |
|---|---|---|---|---|
| Main Level | Living Room | 5.2 m | 4.3 m | 5.2 m x 4.3 m |
| Main Level | Kitchen | 4.7 m | 4.3 m | 4.7 m x 4.3 m |
| Main Level | Primary Bedroom | 4 m | 3 m | 4 m x 3 m |
| Main Level | Sitting Room | 5.1 m | 2.7 m | 5.1 m x 2.7 m |
| Main Level | Bedroom 2 | 3.3 m | 3.5 m | 3.3 m x 3.5 m |
| Main Level | Bathroom | 2.3 m | 3.1 m | 2.3 m x 3.1 m |
Utilities
| Cable | Available |
| Electricity | Installed |
| Sewer | Installed |
https://www.realtor.ca/real-estate/29143169/21-powley-garden-drive-kingston-rideau-23-rideau

Ryan Rose
Salesperson
www.rosesold.com/
110-623 Fortune Cres
Kingston, Ontario K7P 0L5
(613) 546-4208
www.remaxrise.com/


