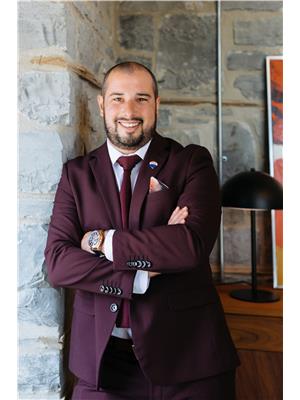Lot E73 - 1321 Turnbull Way Kingston, Ontario K7P 0T3
$747,080
Introducing Greene Homes' newest model - The Myrna! This 1775 sq ft beauty showcases an inviting open concept design. The kitchen features a center island with an eating bar, seamlessly flowing into the great room and dining area. Enjoy the cathedral ceiling in the great room, perfectly framing the west-facing sun and sunsets. The main floor includes a convenient laundry and a separate 2-piece bath. Upstairs, discover 3 generously sized bedrooms, including a luxurious primary suite with an oversized walk-in closet and a 5-piece bath. The lower level is primed for future development, with a rough-in for a 4-piece bath, a second laundry, and provisions for a separate suite. Explore the possibilities of family living, hosting guests, or generating rental income in this versatile space. Experience modern living at its finest with Greene Homes! (id:29295)
Property Details
| MLS® Number | X9410438 |
| Property Type | Single Family |
| Community Name | City Northwest |
| Equipment Type | Water Heater - Tankless |
| Features | Level, Sump Pump |
| Parking Space Total | 3 |
| Rental Equipment Type | Water Heater - Tankless |
Building
| Bathroom Total | 1 |
| Bedrooms Above Ground | 3 |
| Bedrooms Total | 3 |
| Appliances | Water Meter |
| Basement Development | Unfinished |
| Basement Type | Full (unfinished) |
| Construction Style Attachment | Detached |
| Cooling Type | Central Air Conditioning |
| Exterior Finish | Vinyl Siding, Brick |
| Fire Protection | Smoke Detectors |
| Foundation Type | Poured Concrete |
| Heating Fuel | Natural Gas |
| Heating Type | Forced Air |
| Stories Total | 2 |
| Type | House |
| Utility Water | Municipal Water |
Parking
| Attached Garage | |
| Inside Entry |
Land
| Acreage | No |
| Sewer | Sanitary Sewer |
| Size Depth | 104 Ft |
| Size Frontage | 34 Ft |
| Size Irregular | 34 X 104 Ft |
| Size Total Text | 34 X 104 Ft|under 1/2 Acre |
| Zoning Description | Ur2.b |
Rooms
| Level | Type | Length | Width | Dimensions |
|---|---|---|---|---|
| Second Level | Primary Bedroom | 5 m | 4.42 m | 5 m x 4.42 m |
| Second Level | Bedroom | 3.2 m | 2.95 m | 3.2 m x 2.95 m |
| Second Level | Bedroom | 3.2 m | 2 m | 3.2 m x 2 m |
| Second Level | Bathroom | Measurements not available | ||
| Second Level | Bathroom | Measurements not available | ||
| Main Level | Kitchen | 3.96 m | 3.76 m | 3.96 m x 3.76 m |
| Main Level | Dining Room | 3.3 m | 3.2 m | 3.3 m x 3.2 m |
| Main Level | Great Room | 4.72 m | 3.61 m | 4.72 m x 3.61 m |
| Main Level | Laundry Room | Measurements not available |
Utilities
| Cable | Available |
| Wireless | Available |

Holly Henderson
Broker of Record
www.hollyandluca.com/
821 Blackburn Mews
Kingston, Ontario K7P 2N6
(613) 766-7650
www.remaxservicefirst.com/

Mike Cote-Dipietrantonio
Salesperson
www.dynamickingston.com/
105-1329 Gardiners Rd
Kingston, Ontario K7P 0L8
(613) 389-7777
remaxfinestrealty.com/




