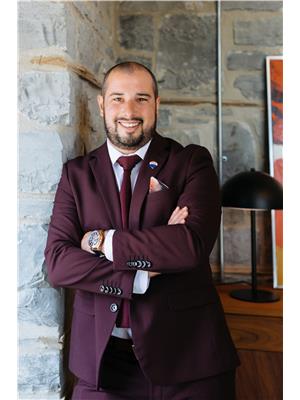8 Enchanted Lane South Frontenac, Ontario K0H 2L0
$799,900
Welcome to 8 Enchanted Lane, just 30 minutes north of Highway 401, this stunning raised bungalow with a walkout basement is surrounded by rugged terrain and picturesque granite rock cuts. The front of the home is graced with a full porch, offering a shaded retreat to enjoy local wildlife. Inside, the main living area boasts an inviting open concept design with vaulted ceilings, creating a spacious atmosphere. You'll find three bedrooms, including a primary bedroom with a full 4-pc ensuite bath. Large windows throughout the home provide stunning views in every direction. The bright fully finished basement features a walkout to the rear yard with large egress windows, offering ample natural light. It offers a 4th bedroom, 4 pc bath and a spacious rec room with a gas fireplace perfect for entertaining with a full-sized pool table. Don't miss the bonus room located on the other side of the attached double car garage, which features a separate entrance and plumbing with a wet bar and rough-in for another bathroom. This versatile space could serve as a getaway, art room, workshop, or even a private suite. This home offers a perfect blend of natural beauty and an enchanting property. Don’t miss out! (id:29295)
Property Details
| MLS® Number | X9411552 |
| Property Type | Single Family |
| Community Name | Frontenac South |
| Equipment Type | Propane Tank |
| Parking Space Total | 7 |
| Rental Equipment Type | Propane Tank |
Building
| Bathroom Total | 3 |
| Bedrooms Above Ground | 3 |
| Bedrooms Below Ground | 1 |
| Bedrooms Total | 4 |
| Amenities | Fireplace(s) |
| Appliances | Water Heater, Dishwasher, Dryer, Refrigerator, Stove, Washer |
| Architectural Style | Raised Bungalow |
| Basement Features | Walk Out, Walk-up |
| Basement Type | N/a |
| Construction Style Attachment | Detached |
| Cooling Type | Central Air Conditioning |
| Exterior Finish | Vinyl Siding |
| Foundation Type | Poured Concrete |
| Heating Fuel | Propane |
| Heating Type | Forced Air |
| Stories Total | 1 |
| Type | House |
Parking
| Attached Garage |
Land
| Access Type | Private Road |
| Acreage | No |
| Sewer | Septic System |
| Size Frontage | 230.71 M |
| Size Irregular | 230.71 Acre |
| Size Total Text | 230.71 Acre|1/2 - 1.99 Acres |
| Zoning Description | Rl Sw 53 |
Rooms
| Level | Type | Length | Width | Dimensions |
|---|---|---|---|---|
| Basement | Bedroom | 2.77 m | 3.94 m | 2.77 m x 3.94 m |
| Basement | Bathroom | 1.57 m | 2.62 m | 1.57 m x 2.62 m |
| Basement | Recreational, Games Room | 11.46 m | 8.64 m | 11.46 m x 8.64 m |
| Main Level | Other | 4.7 m | 6.65 m | 4.7 m x 6.65 m |
| Main Level | Living Room | 4.9 m | 3.25 m | 4.9 m x 3.25 m |
| Main Level | Dining Room | 4.8 m | 1.88 m | 4.8 m x 1.88 m |
| Main Level | Kitchen | 4.95 m | 3.71 m | 4.95 m x 3.71 m |
| Main Level | Bedroom | 2.92 m | 3.15 m | 2.92 m x 3.15 m |
| Main Level | Bedroom | 3.1 m | 3.66 m | 3.1 m x 3.66 m |
| Main Level | Bathroom | 3.07 m | 1.68 m | 3.07 m x 1.68 m |
| Main Level | Primary Bedroom | 4.17 m | 3.28 m | 4.17 m x 3.28 m |
| Main Level | Bathroom | 2.51 m | 1.65 m | 2.51 m x 1.65 m |

Mike Cote-Dipietrantonio
Salesperson
www.dynamickingston.com/
105-1329 Gardiners Rd
Kingston, Ontario K7P 0L8
(613) 389-7777
remaxfinestrealty.com/











































