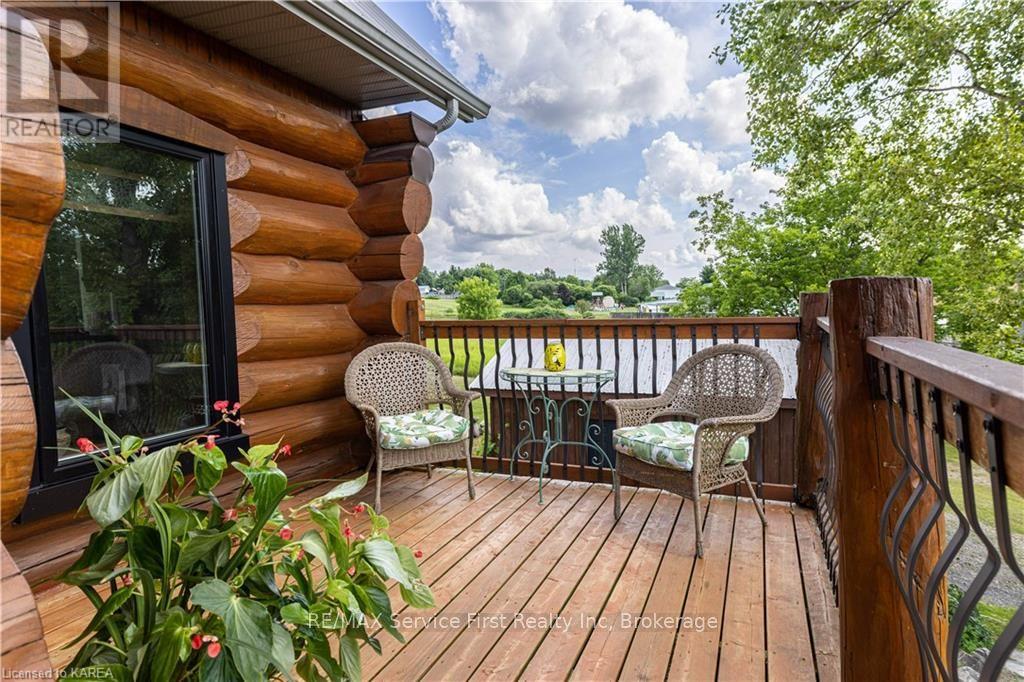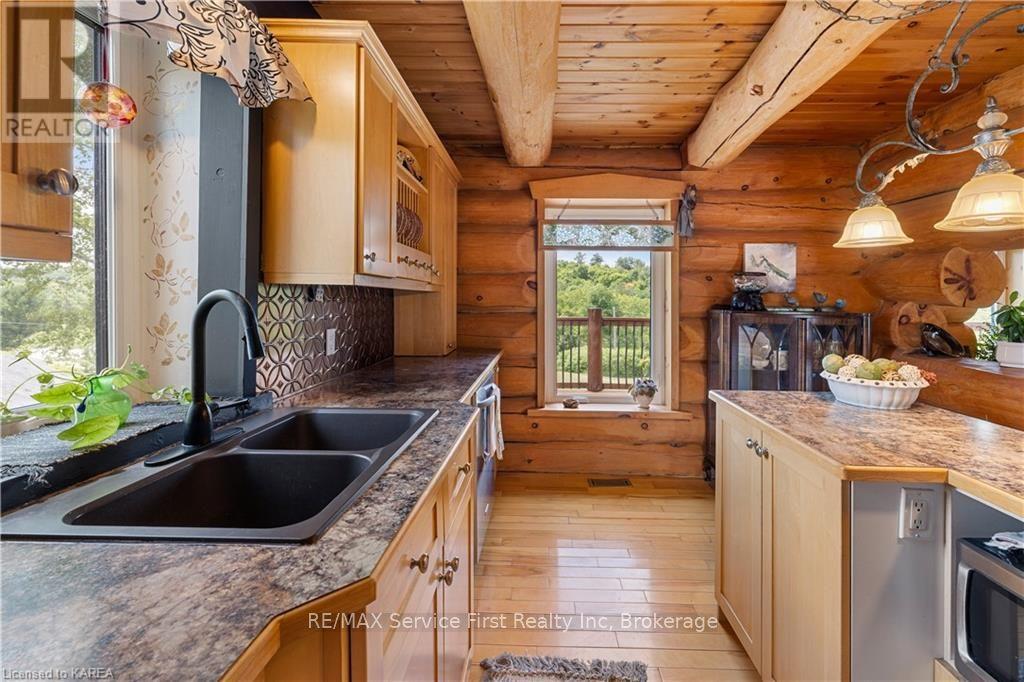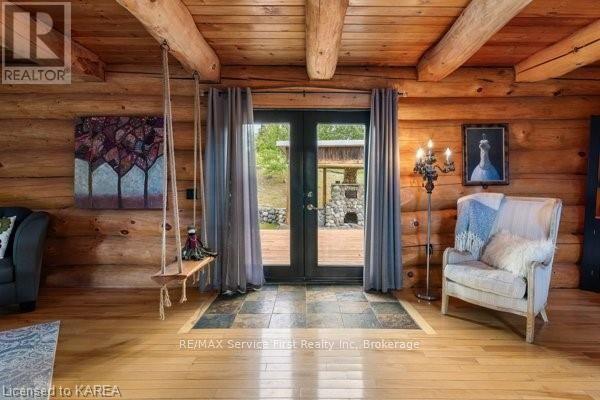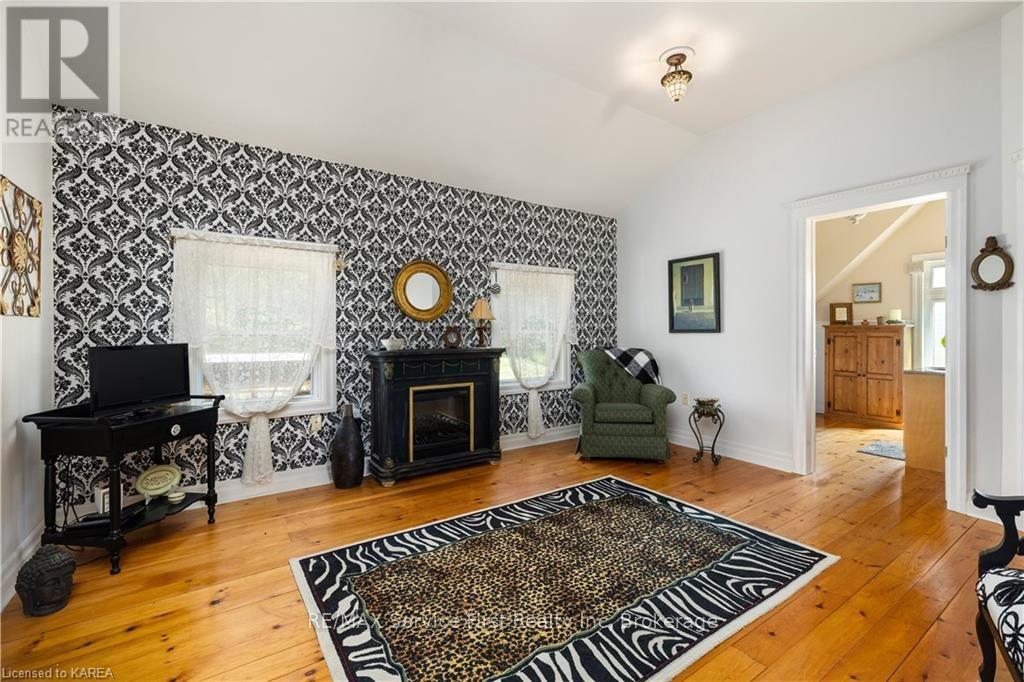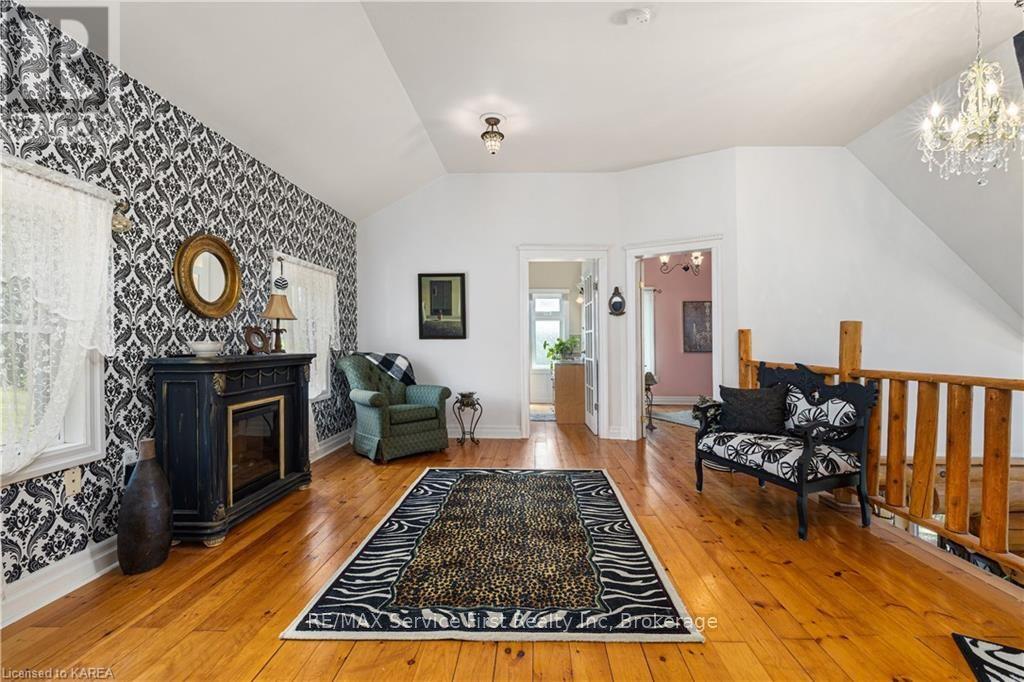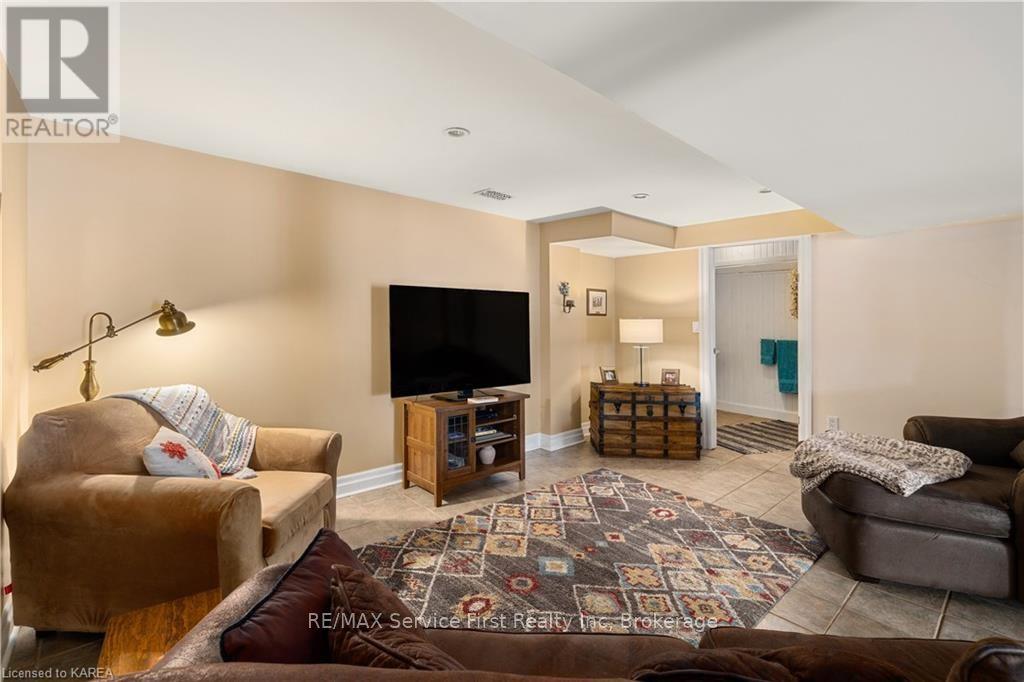4668 Portland/loughborough Road South Frontenac, Ontario K0H 1V0
$764,500
This solid pine log home is a perfect example of where 'Rustic meets Chic"". Upon leaving the boundary road and heading up the driveway, a world opens up to beautiful garden beds, flowers, shrubs, balconies & decks, and surrounded by hills and forests. In the backyard, an outdoor fireplace sitting area made from stone could be a functional outdoor kitchen for summer parties and bbqs. This home is beautifully decorated in natural pine logs maintained from the moment the Sellers purchased the home 12 years ago. A birch kitchen with dramatic ceiling areas and chandeliers are just a couple of features to look forward to upon visiting. Bathrooms on each level (one with a clawfoot tub), Parking for many many guests (even a trailer, a boat, an RV or two) a massive deck in the backyard, quiet indoor and outdoor reading areas overlooking the scenic backdrop are a few other good reasons to view this property today. The shed is large enough for a car at the top of the driveway, with a full sized garage door change possible. This home and property has been completely taken care of, including staining and maintenance of the logs. For the outdoor enthusiasts, the Cataraqui Trail is steps away and the towns of Sydenham and Harrowsmith are around the corner for any shopping needs. (id:29295)
Property Details
| MLS® Number | X9412299 |
| Property Type | Single Family |
| Community Name | Frontenac South |
| Equipment Type | Propane Tank |
| Features | Wooded Area, Sloping |
| Parking Space Total | 10 |
| Rental Equipment Type | Propane Tank |
| Structure | Deck |
Building
| Bathroom Total | 3 |
| Bedrooms Above Ground | 2 |
| Bedrooms Total | 2 |
| Amenities | Fireplace(s) |
| Appliances | Dishwasher, Range, Refrigerator, Stove, Washer, Window Coverings |
| Architectural Style | Log House/cabin |
| Basement Development | Finished |
| Basement Features | Walk Out |
| Basement Type | N/a (finished) |
| Construction Style Attachment | Detached |
| Cooling Type | Central Air Conditioning |
| Exterior Finish | Log |
| Fire Protection | Smoke Detectors |
| Fireplace Present | Yes |
| Flooring Type | Tile, Wood |
| Foundation Type | Concrete |
| Half Bath Total | 1 |
| Heating Fuel | Propane |
| Heating Type | Forced Air |
| Type | House |
Land
| Acreage | No |
| Sewer | Septic System |
| Size Depth | 514 Ft ,5 In |
| Size Frontage | 160 Ft |
| Size Irregular | 160.01 X 514.48 Ft |
| Size Total Text | 160.01 X 514.48 Ft|1/2 - 1.99 Acres |
| Zoning Description | Ru |
Rooms
| Level | Type | Length | Width | Dimensions |
|---|---|---|---|---|
| Second Level | Primary Bedroom | 5.94 m | 3.53 m | 5.94 m x 3.53 m |
| Second Level | Bedroom | 4.55 m | 3.56 m | 4.55 m x 3.56 m |
| Second Level | Bathroom | 2.9 m | 2.82 m | 2.9 m x 2.82 m |
| Second Level | Great Room | 4.24 m | 4.6 m | 4.24 m x 4.6 m |
| Lower Level | Den | 3.89 m | 3.96 m | 3.89 m x 3.96 m |
| Lower Level | Bathroom | 1.96 m | 1.91 m | 1.96 m x 1.91 m |
| Lower Level | Utility Room | 5.18 m | 1.91 m | 5.18 m x 1.91 m |
| Lower Level | Recreational, Games Room | 7.44 m | 8.94 m | 7.44 m x 8.94 m |
| Main Level | Living Room | 7.54 m | 8.2 m | 7.54 m x 8.2 m |
| Main Level | Dining Room | 3.53 m | 3.73 m | 3.53 m x 3.73 m |
| Main Level | Other | 4.98 m | 3.56 m | 4.98 m x 3.56 m |
| Main Level | Bathroom | 2.87 m | 2.74 m | 2.87 m x 2.74 m |
Utilities
| Wireless | Available |
Andrea Piper
Salesperson
remaxservicefirst.com/
821 Blackburn Mews
Kingston, Ontario K7P 2N6
(613) 766-7650
www.remaxservicefirst.com/






