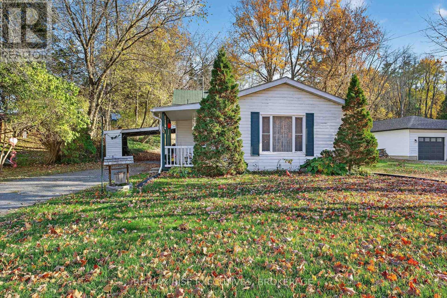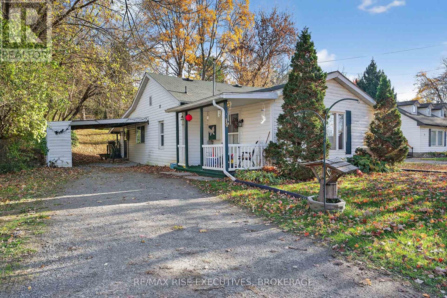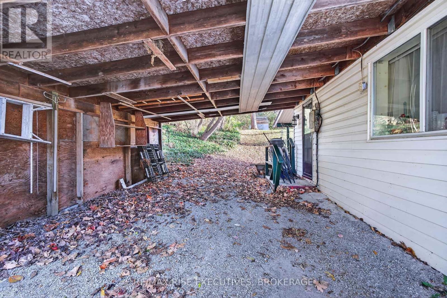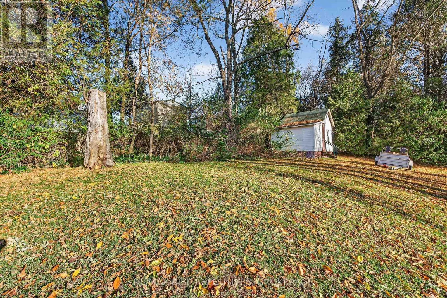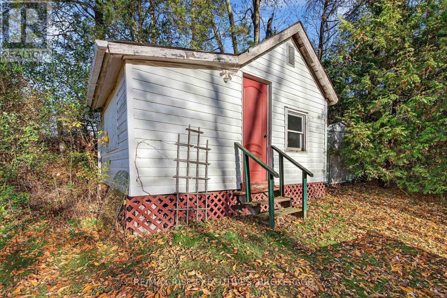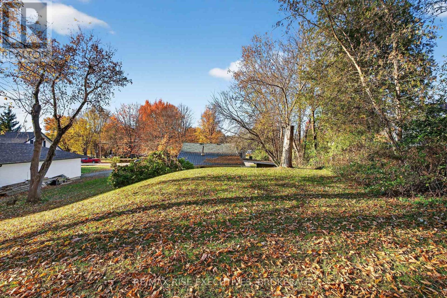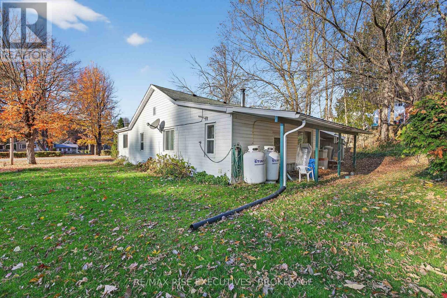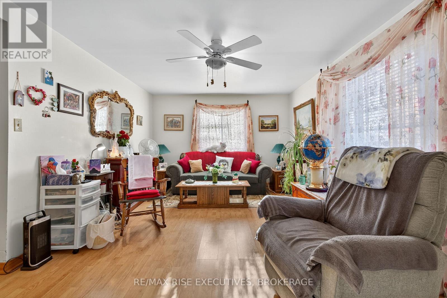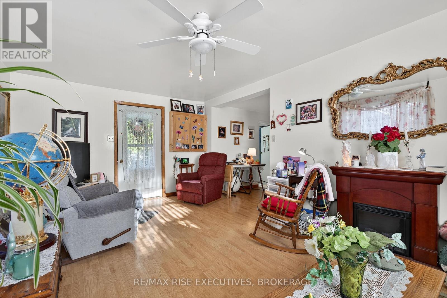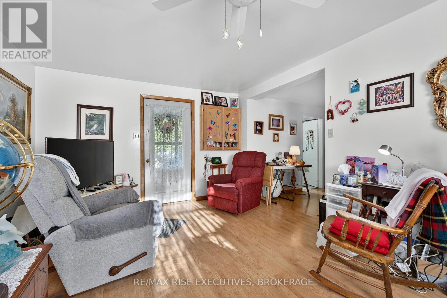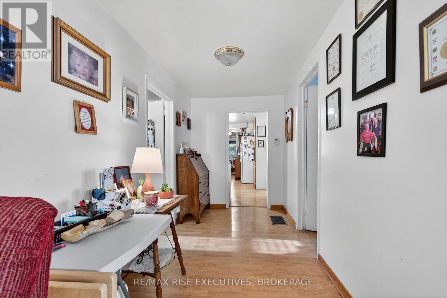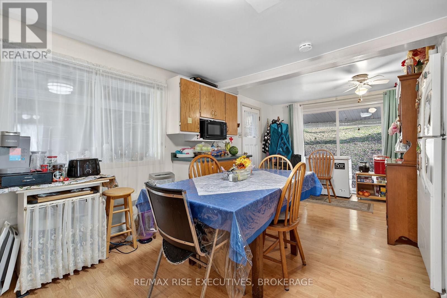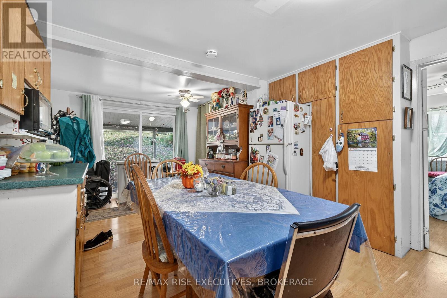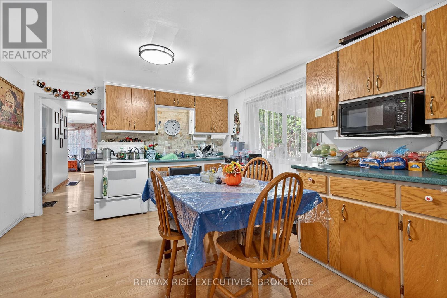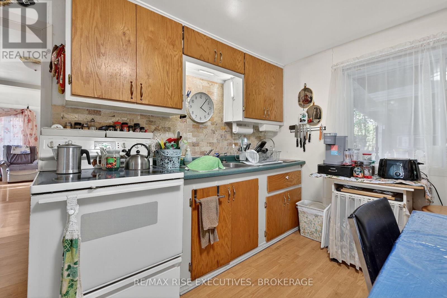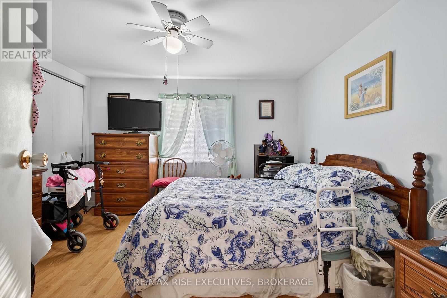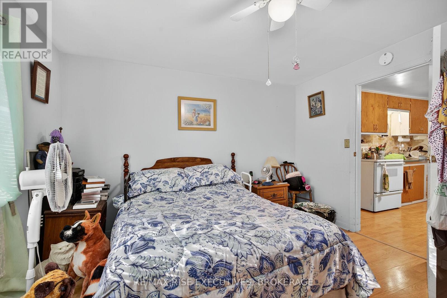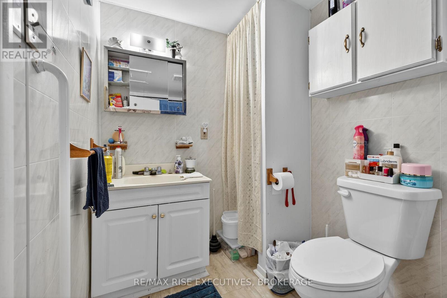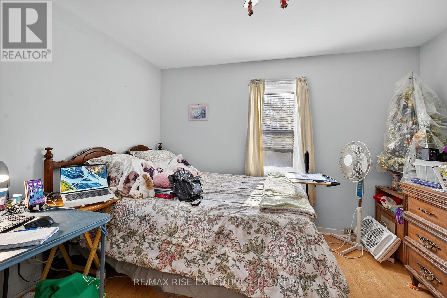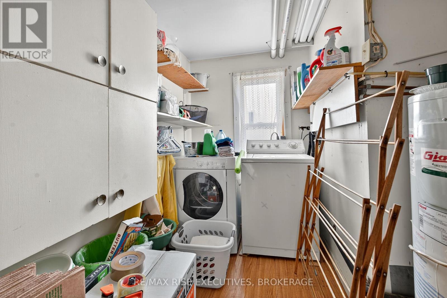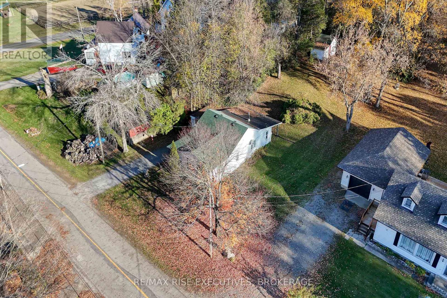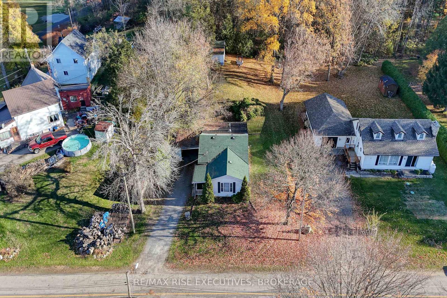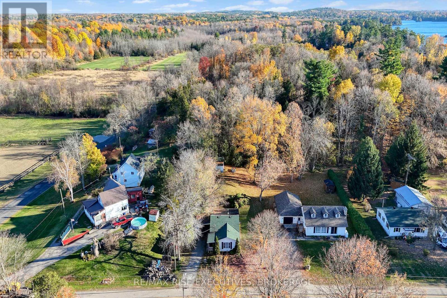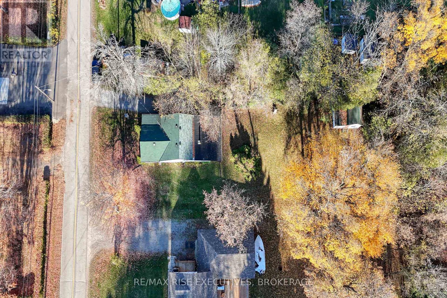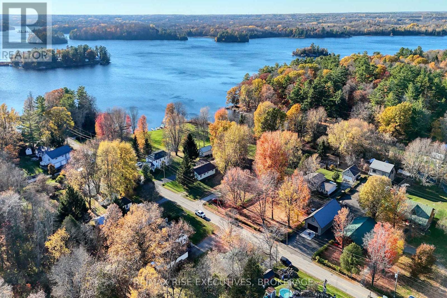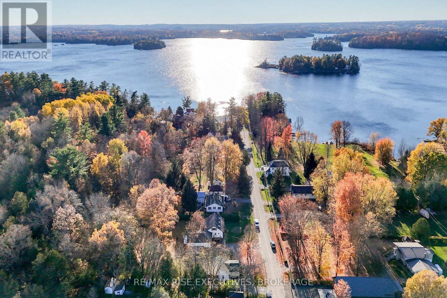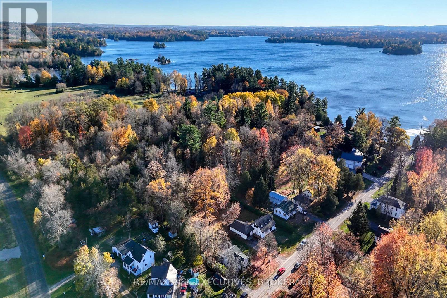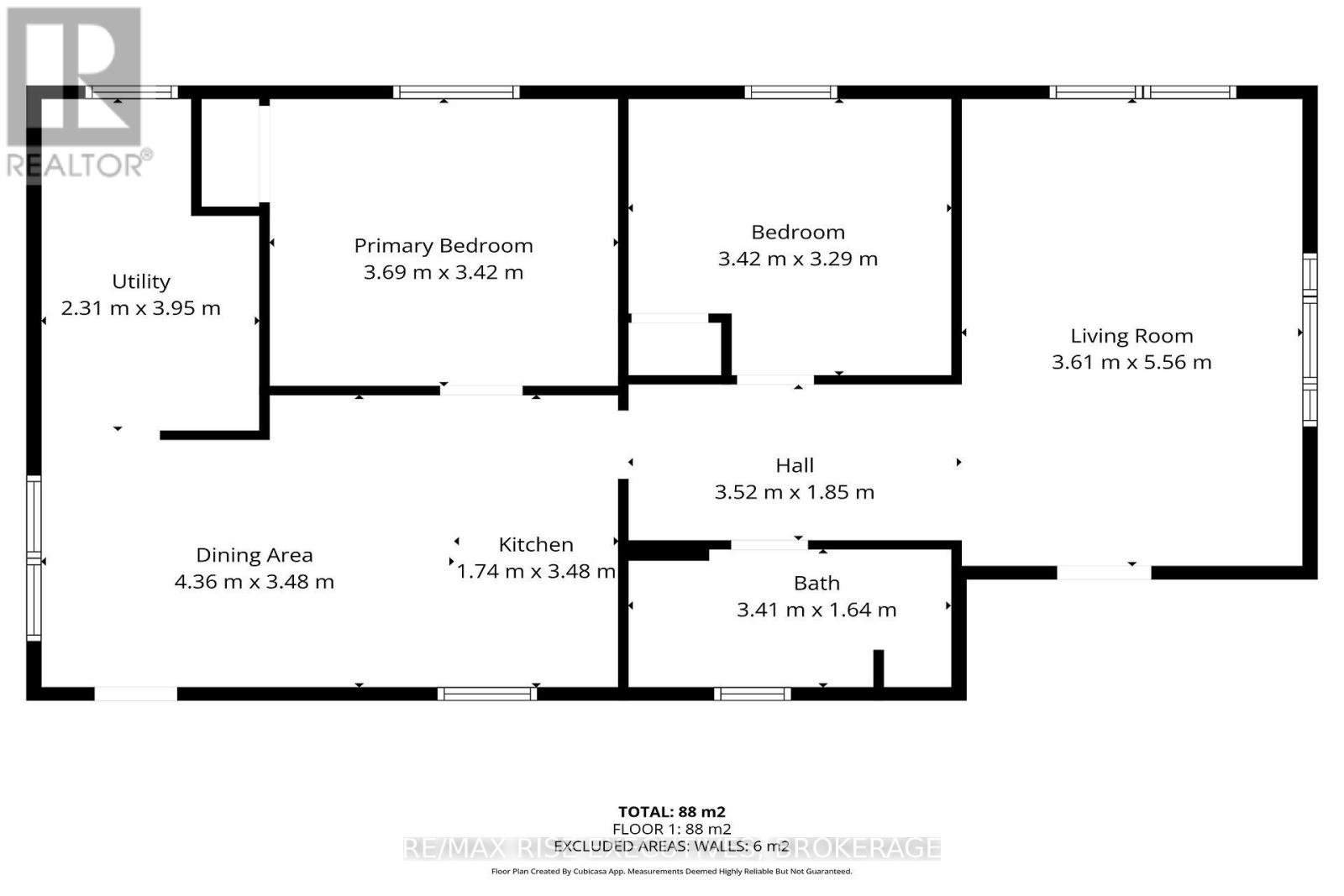10 William Street Rideau Lakes, Ontario K0E 1G0
$339,000
Welcome to the village of Delta where 2 lakes flow (Upper and Lower Beverley). This cozy 2 bedroom bungalow with a large eat-in kitchen at 10 William Street sits near the shores of beautiful Lower Beverley Lake (with a lake view).Whether a first time buyer or looking to downsize and immerse yourself into a quaint community where daily life is viewed as a quiet and calm environment. The large lot is great for entertaining/kids and there is a bunkie/workshop with power. It's a nice walk to all the village amenities and a 2 minute drive to a boat launch to enjoy some of the best fishing and boating the area has to offer. There is never a lack of activities. The village is well known for its Old Stone Mill ,outdoor rink activities (Pickleball, horseshoes, cornhole, basketball and of course hockey),the famous Delta Fair, Delta Syrup Festival and Lower Beverley Lake Township Park. Call for your private viewing, plan a few hours and explore the lakes and surrounding area. You will be glad you did. (id:29295)
Property Details
| MLS® Number | X12495618 |
| Property Type | Single Family |
| Community Name | 818 - Rideau Lakes (Bastard) Twp |
| Parking Space Total | 3 |
Building
| Bathroom Total | 1 |
| Bedrooms Above Ground | 2 |
| Bedrooms Total | 2 |
| Appliances | Stove, Refrigerator |
| Architectural Style | Bungalow |
| Basement Type | None |
| Construction Style Attachment | Detached |
| Cooling Type | None |
| Exterior Finish | Vinyl Siding |
| Fire Protection | Smoke Detectors |
| Foundation Type | Concrete |
| Heating Fuel | Propane |
| Heating Type | Forced Air |
| Stories Total | 1 |
| Size Interior | 700 - 1,100 Ft2 |
| Type | House |
Parking
| Attached Garage | |
| Garage |
Land
| Acreage | No |
| Sewer | Septic System |
| Size Depth | 179 Ft ,6 In |
| Size Frontage | 73 Ft |
| Size Irregular | 73 X 179.5 Ft |
| Size Total Text | 73 X 179.5 Ft |
Rooms
| Level | Type | Length | Width | Dimensions |
|---|---|---|---|---|
| Main Level | Living Room | 3.61 m | 5.56 m | 3.61 m x 5.56 m |
| Main Level | Bedroom | 3.42 m | 3.29 m | 3.42 m x 3.29 m |
| Main Level | Bathroom | 3.41 m | 1.64 m | 3.41 m x 1.64 m |
| Main Level | Primary Bedroom | 3.69 m | 3.42 m | 3.69 m x 3.42 m |
| Main Level | Kitchen | 1.74 m | 3.48 m | 1.74 m x 3.48 m |
| Main Level | Dining Room | 4.36 m | 3.48 m | 4.36 m x 3.48 m |
| Main Level | Utility Room | 2.31 m | 3.95 m | 2.31 m x 3.95 m |
Jeff Hart
Salesperson
www.remaxrise.com/
380 Herbert St, Unit A
Gananoque, Ontario K7G 1R1
(613) 546-4208
www.remaxrise.com/


