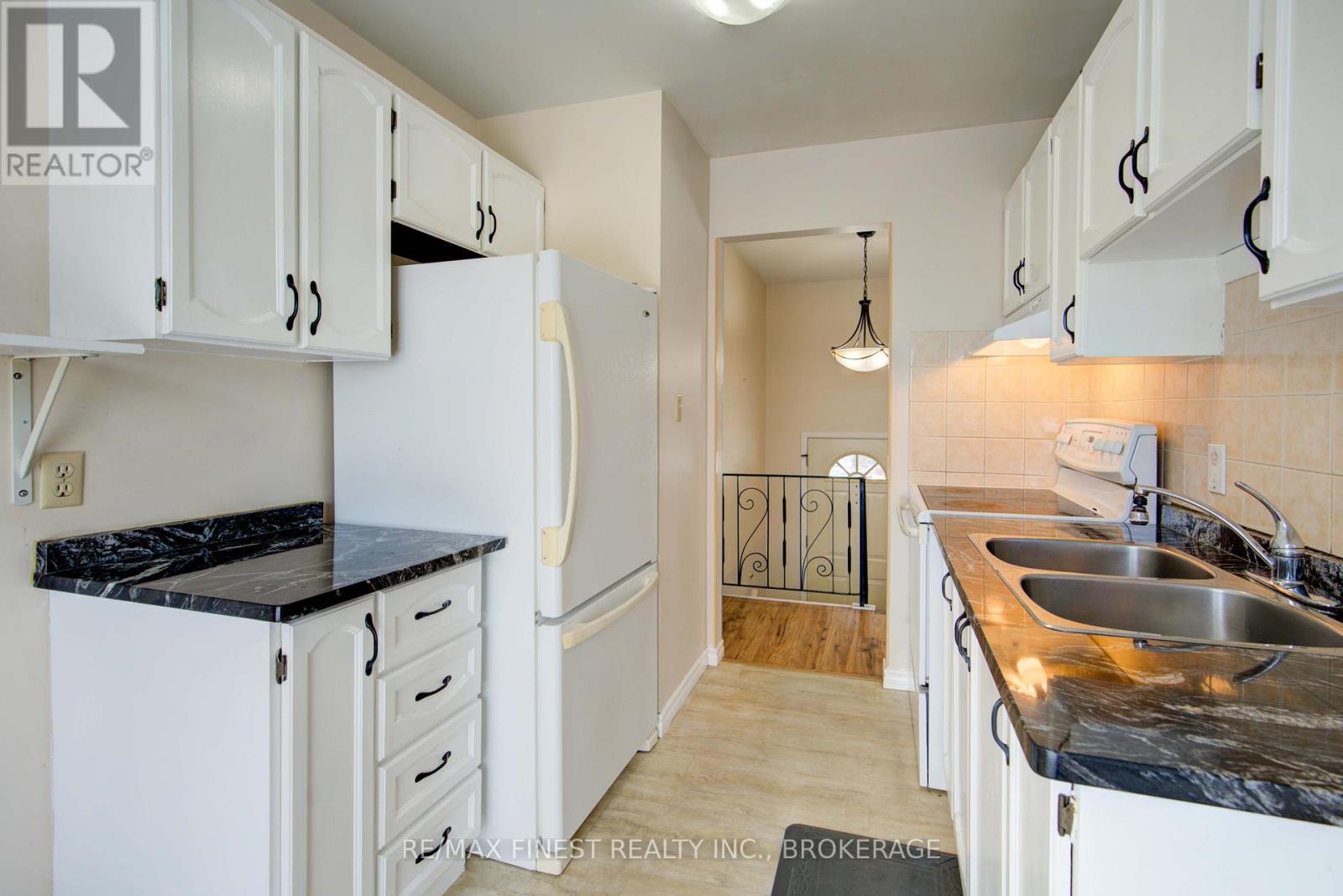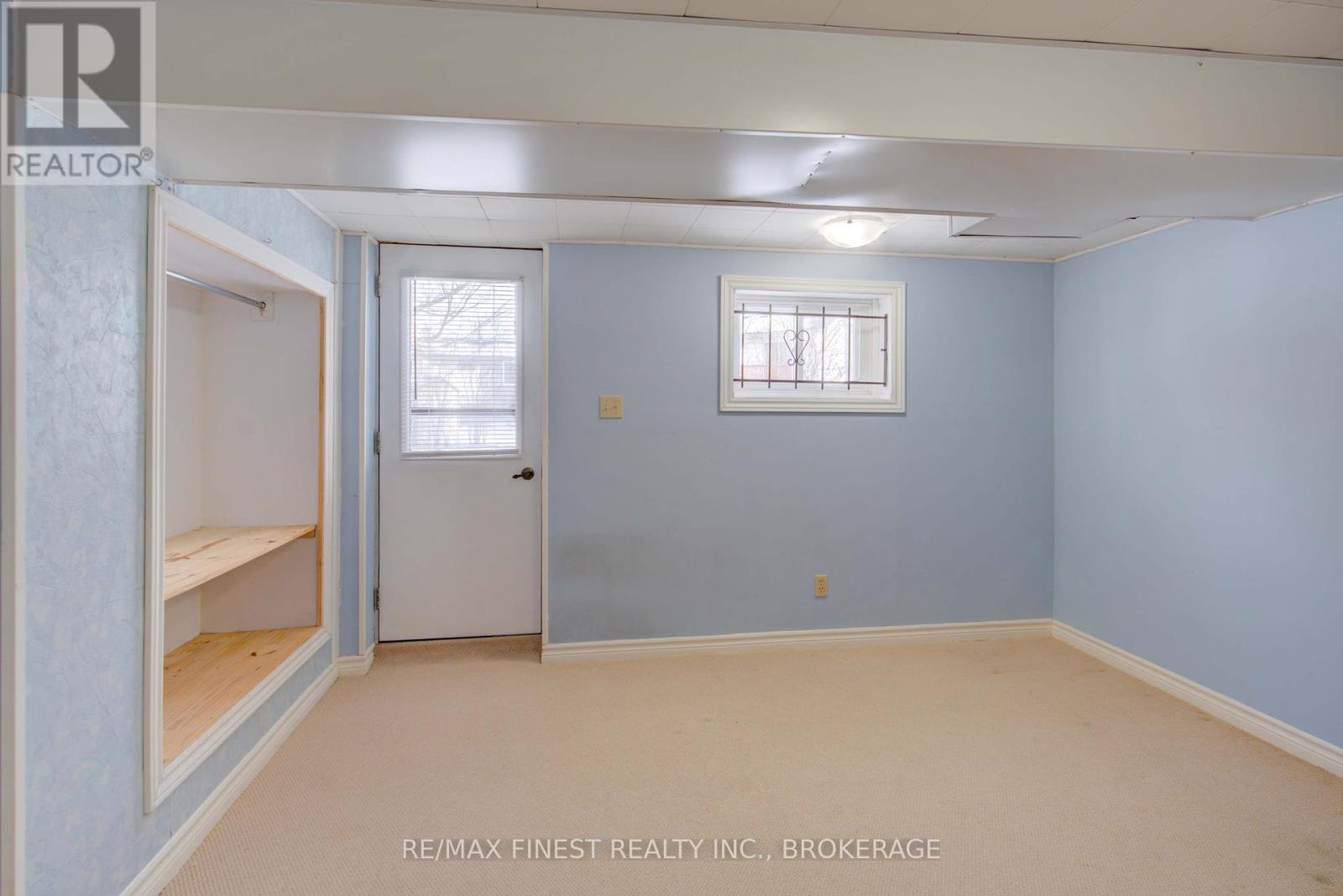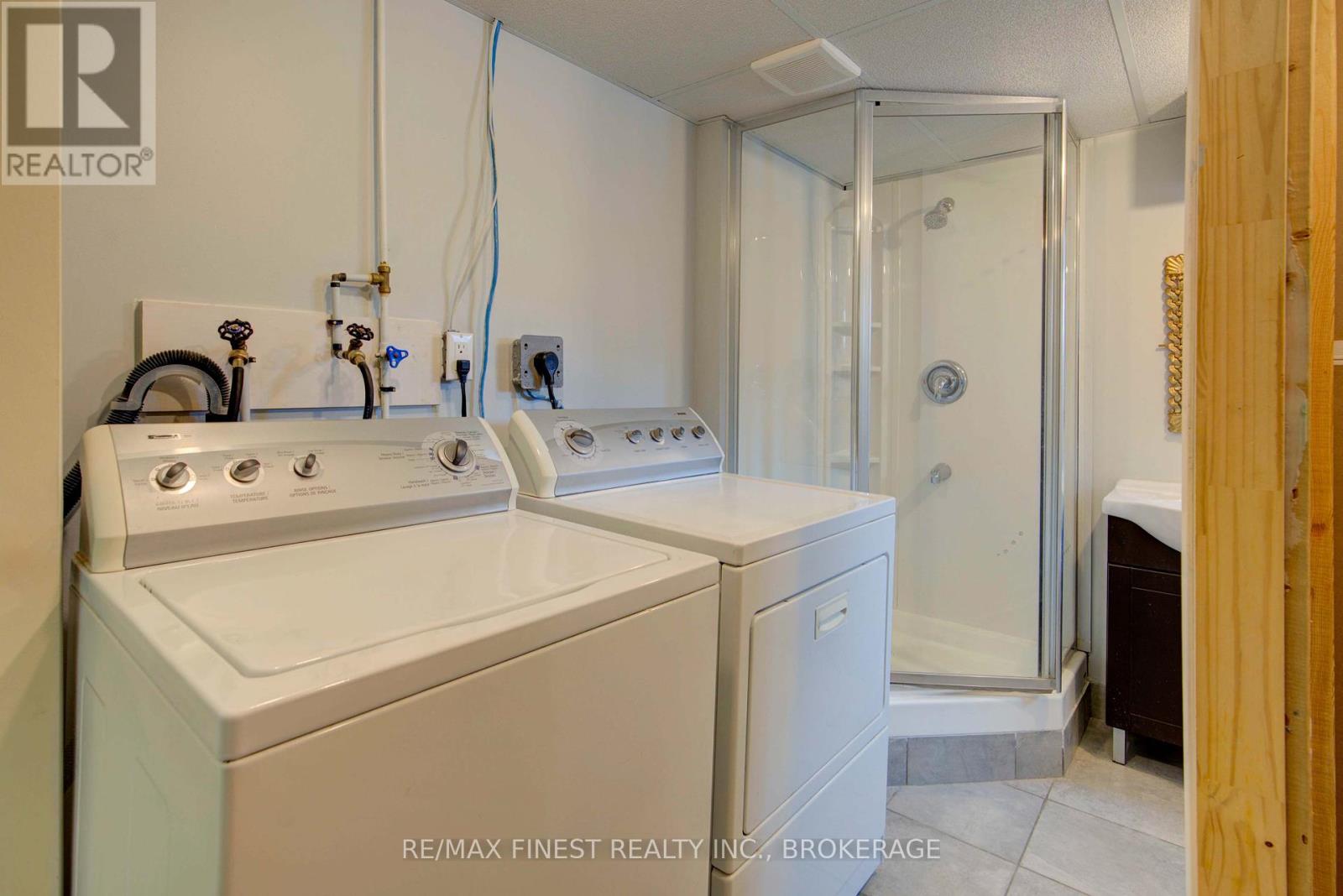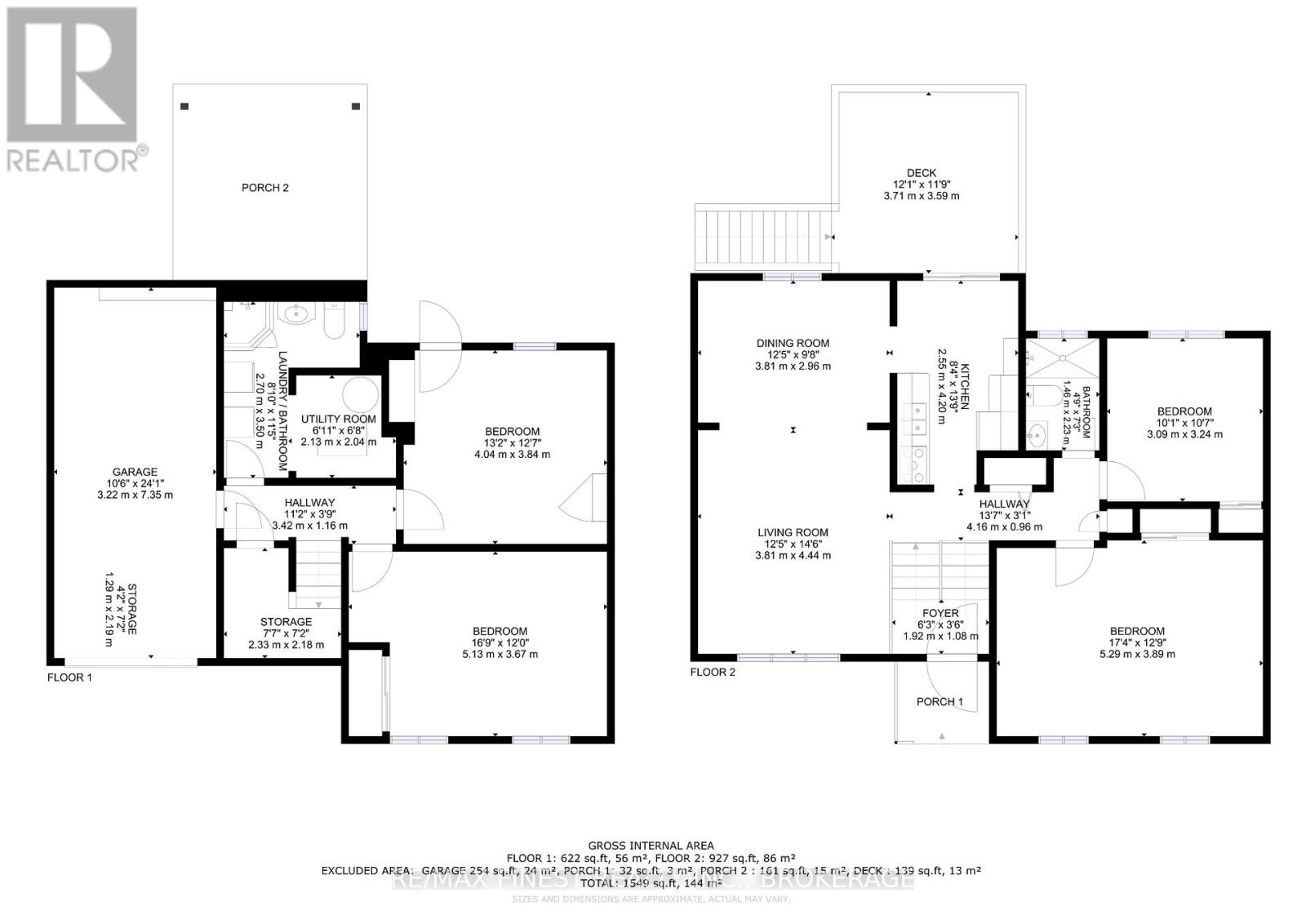1028 Bauder Crescent Kingston, Ontario K7P 1M6
3 Bedroom
2 Bathroom
700 - 1,100 ft2
Raised Bungalow
Central Air Conditioning
Forced Air
$554,900
Outstanding location just west of Bayridge Drive and South of Woodbine Road sits this Elevated Bungalow with Walk-Out Basement, 2 Bedroom main level (very large primary bedroom) with updated main bathroom, Bright front living room adjacent to the dining room leading to the Eat-in Kitchen and patio doors to the updated rear deck. Lower level features garage access, combination bath/laundry room, very spacious 3rd bedroom and rec room with walk-out to rear yard. located on a wonderful street in the desirable West woods subdivision in Bayridge/Kingston West. (id:29295)
Property Details
| MLS® Number | X11888297 |
| Property Type | Single Family |
| Community Name | North of Taylor-Kidd Blvd |
| Amenities Near By | Public Transit |
| Equipment Type | Water Heater |
| Parking Space Total | 4 |
| Rental Equipment Type | Water Heater |
| Structure | Deck |
Building
| Bathroom Total | 2 |
| Bedrooms Above Ground | 2 |
| Bedrooms Below Ground | 1 |
| Bedrooms Total | 3 |
| Appliances | Dryer, Refrigerator, Stove, Washer |
| Architectural Style | Raised Bungalow |
| Basement Development | Finished |
| Basement Features | Walk Out |
| Basement Type | N/a (finished) |
| Construction Style Attachment | Detached |
| Cooling Type | Central Air Conditioning |
| Exterior Finish | Brick Facing, Vinyl Siding |
| Flooring Type | Laminate, Ceramic, Carpeted |
| Foundation Type | Block |
| Heating Fuel | Natural Gas |
| Heating Type | Forced Air |
| Stories Total | 1 |
| Size Interior | 700 - 1,100 Ft2 |
| Type | House |
| Utility Water | Municipal Water |
Parking
| Attached Garage | |
| Inside Entry |
Land
| Access Type | Public Road, Year-round Access |
| Acreage | No |
| Fence Type | Fenced Yard |
| Land Amenities | Public Transit |
| Sewer | Sanitary Sewer |
| Size Depth | 110 Ft |
| Size Frontage | 75 Ft ,4 In |
| Size Irregular | 75.4 X 110 Ft |
| Size Total Text | 75.4 X 110 Ft|under 1/2 Acre |
| Zoning Description | R1 |
Rooms
| Level | Type | Length | Width | Dimensions |
|---|---|---|---|---|
| Lower Level | Bedroom 3 | 5.13 m | 3.67 m | 5.13 m x 3.67 m |
| Lower Level | Recreational, Games Room | 4.04 m | 3.84 m | 4.04 m x 3.84 m |
| Lower Level | Bathroom | 3.5 m | 2.7 m | 3.5 m x 2.7 m |
| Main Level | Living Room | 4.44 m | 3.81 m | 4.44 m x 3.81 m |
| Main Level | Kitchen | 4.2 m | 2.55 m | 4.2 m x 2.55 m |
| Main Level | Dining Room | 3.81 m | 2.96 m | 3.81 m x 2.96 m |
| Main Level | Bathroom | 2.23 m | 1.46 m | 2.23 m x 1.46 m |
| Main Level | Primary Bedroom | 5.39 m | 3.89 m | 5.39 m x 3.89 m |
| Main Level | Bedroom 2 | 3.24 m | 3.09 m | 3.24 m x 3.09 m |
| Main Level | Foyer | 1.92 m | 1.08 m | 1.92 m x 1.08 m |
Utilities
| Cable | Available |
| Sewer | Installed |

Richard Gallagher
Broker
www.thehintonteam.com/
www.facebook.com/Realtyrich
RE/MAX Finest Realty Inc., Brokerage
105-1329 Gardiners Rd
Kingston, Ontario K7P 0L8
105-1329 Gardiners Rd
Kingston, Ontario K7P 0L8
(613) 389-7777
remaxfinestrealty.com/










































