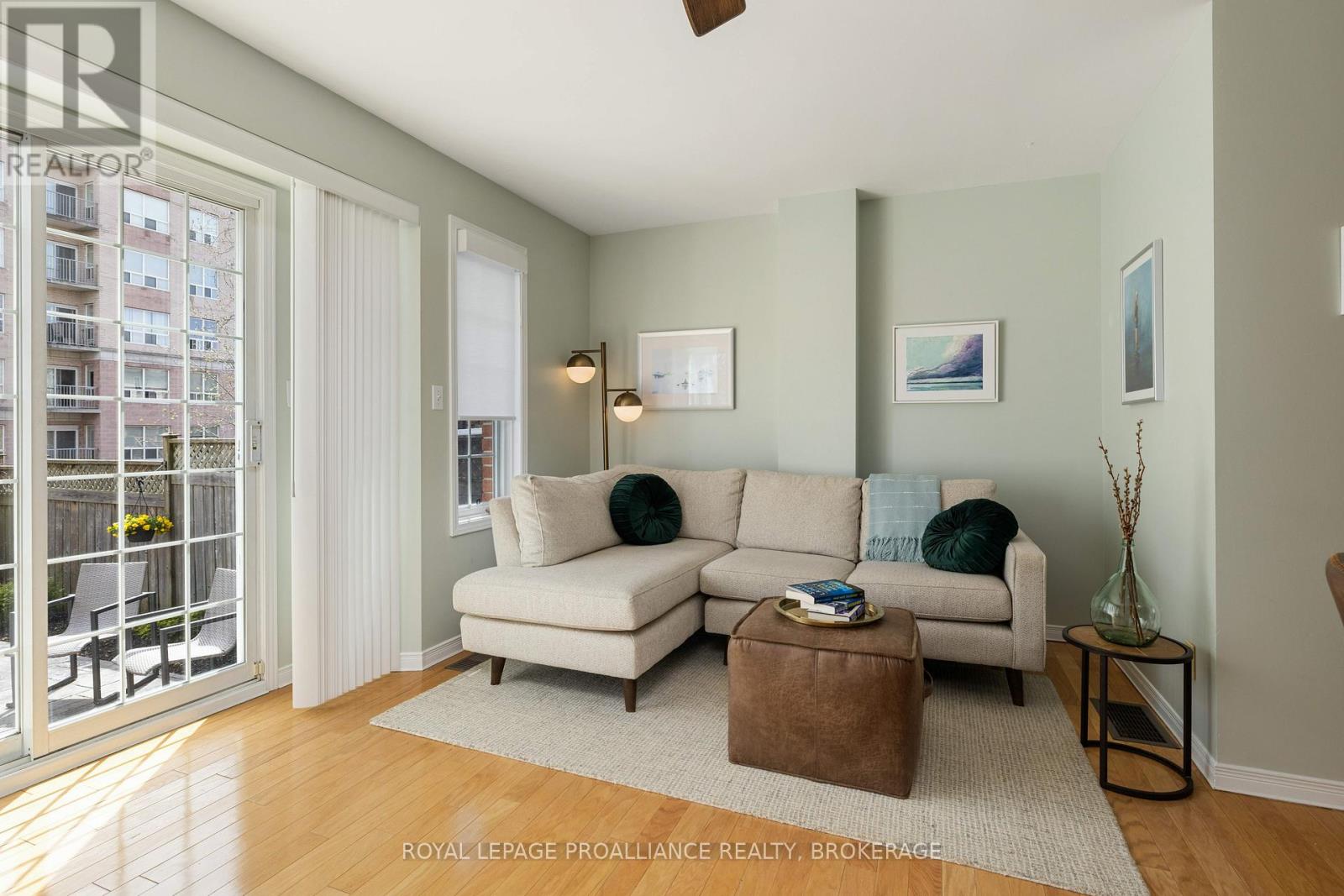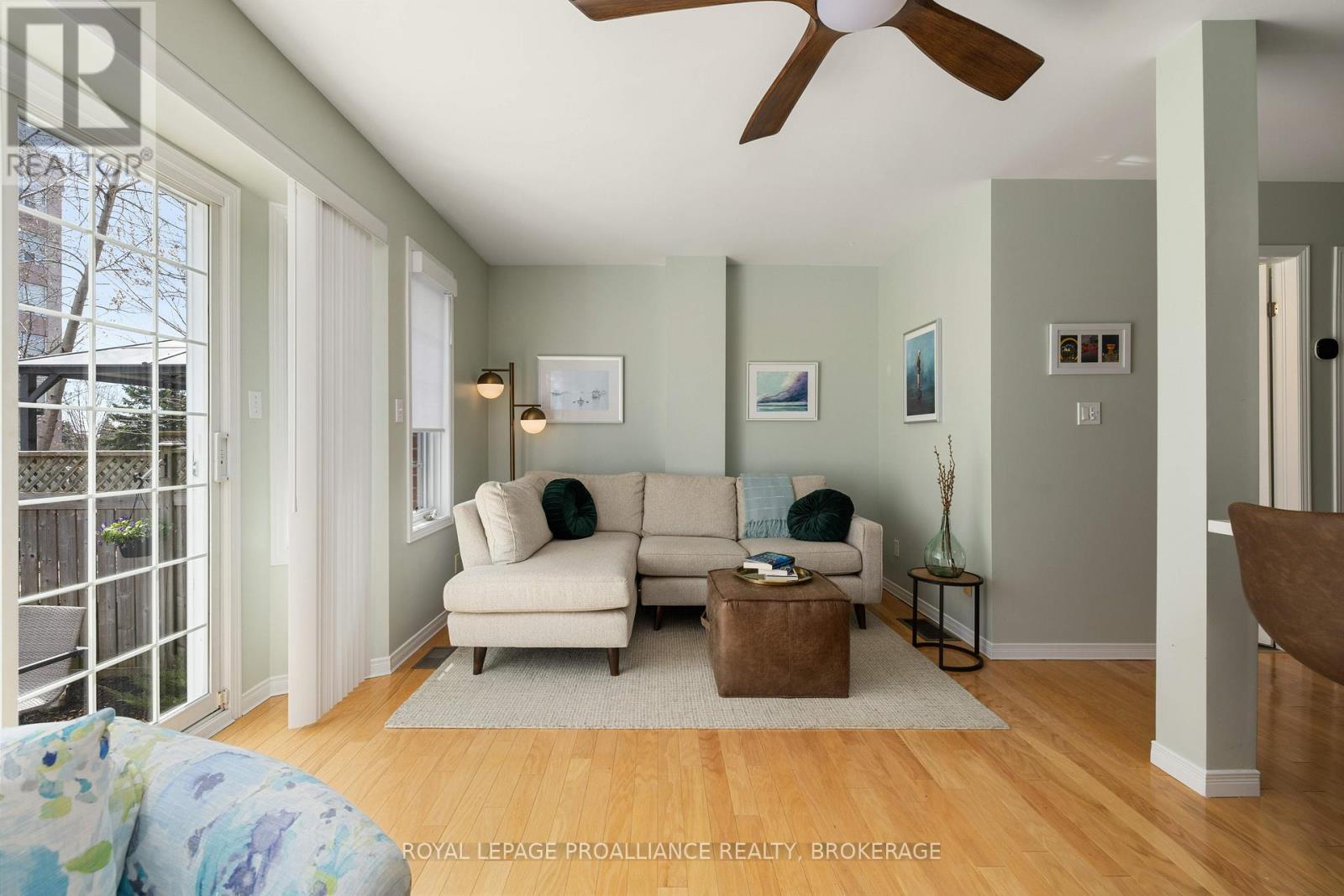107 Rideau Street Kingston, Ontario K7K 7B2
$729,900
Experience the charm and convenience of downtown living in this impeccably maintained red brick townhouse. Designed for easy care and modern comfort, this home features an open-concept kitchen and living area, perfect for casual entertaining. The spacious kitchen offers a large island with seating, updated appliances, and a cozy sitting area with patio doors leading to a private, fenced, and landscaped rear terrace. A stylish two-piece powder room completes the main floor. Upstairs, you'll find a generous primary bedroom, a beautifully renovated five-piece bathroom, and a versatile second bedroom currently used as a family room with views of the street. The third floor offers a stunning, oversized bedroom with a newly designed and installed four-piece ensuite, creating a luxurious retreat. Throughout the home, the owner has added thoughtful, high-quality updates (please refer to the update list). Additional features include gleaming hardwood floors, a newer shingled roof (2021), and a new furnace and air conditioner. If you're looking for a downtown home with minimal upkeep, both inside and out, this is an exceptional choice. (id:29295)
Property Details
| MLS® Number | X12123779 |
| Property Type | Single Family |
| Community Name | 22 - East of Sir John A. Blvd |
| Amenities Near By | Marina, Park, Public Transit |
| Community Features | Community Centre |
| Equipment Type | Water Heater - Electric |
| Features | Level Lot, Flat Site |
| Parking Space Total | 2 |
| Rental Equipment Type | Water Heater - Electric |
| Structure | Patio(s) |
| View Type | City View |
Building
| Bathroom Total | 3 |
| Bedrooms Above Ground | 3 |
| Bedrooms Total | 3 |
| Age | 31 To 50 Years |
| Amenities | Fireplace(s) |
| Appliances | Oven - Built-in, Central Vacuum, Range, Water Heater, Water Meter, Dryer, Garage Door Opener, Oven, Washer, Refrigerator |
| Basement Type | Crawl Space |
| Construction Style Attachment | Attached |
| Cooling Type | Central Air Conditioning |
| Exterior Finish | Brick, Vinyl Siding |
| Fire Protection | Alarm System, Security System, Smoke Detectors |
| Flooring Type | Hardwood |
| Foundation Type | Block |
| Half Bath Total | 1 |
| Heating Fuel | Natural Gas |
| Heating Type | Forced Air |
| Stories Total | 3 |
| Size Interior | 1,100 - 1,500 Ft2 |
| Type | Row / Townhouse |
| Utility Water | Municipal Water |
Parking
| Garage |
Land
| Acreage | No |
| Fence Type | Fully Fenced, Fenced Yard |
| Land Amenities | Marina, Park, Public Transit |
| Landscape Features | Landscaped |
| Sewer | Sanitary Sewer |
| Size Depth | 91 Ft ,10 In |
| Size Frontage | 20 Ft |
| Size Irregular | 20 X 91.9 Ft |
| Size Total Text | 20 X 91.9 Ft|under 1/2 Acre |
Rooms
| Level | Type | Length | Width | Dimensions |
|---|---|---|---|---|
| Second Level | Primary Bedroom | 5.89 m | 2.96 m | 5.89 m x 2.96 m |
| Second Level | Family Room | 3.15 m | 4 m | 3.15 m x 4 m |
| Third Level | Bedroom 3 | 4.25 m | 4 m | 4.25 m x 4 m |
| Main Level | Kitchen | 4.32 m | 3.56 m | 4.32 m x 3.56 m |
| Main Level | Living Room | 5.87 m | 3.13 m | 5.87 m x 3.13 m |
Utilities
| Cable | Available |
| Electricity | Installed |
| Sewer | Installed |

Geoffrey D Scott
Salesperson
www.greatkingstonhomes.com/
80 Queen St
Kingston, Ontario K7K 6W7
(613) 544-4141
www.discoverroyallepage.ca/

Tessa Scott
Salesperson
www.greatkingstonhomes.com/
80 Queen St
Kingston, Ontario K7K 6W7
(613) 544-4141
www.discoverroyallepage.ca/












































