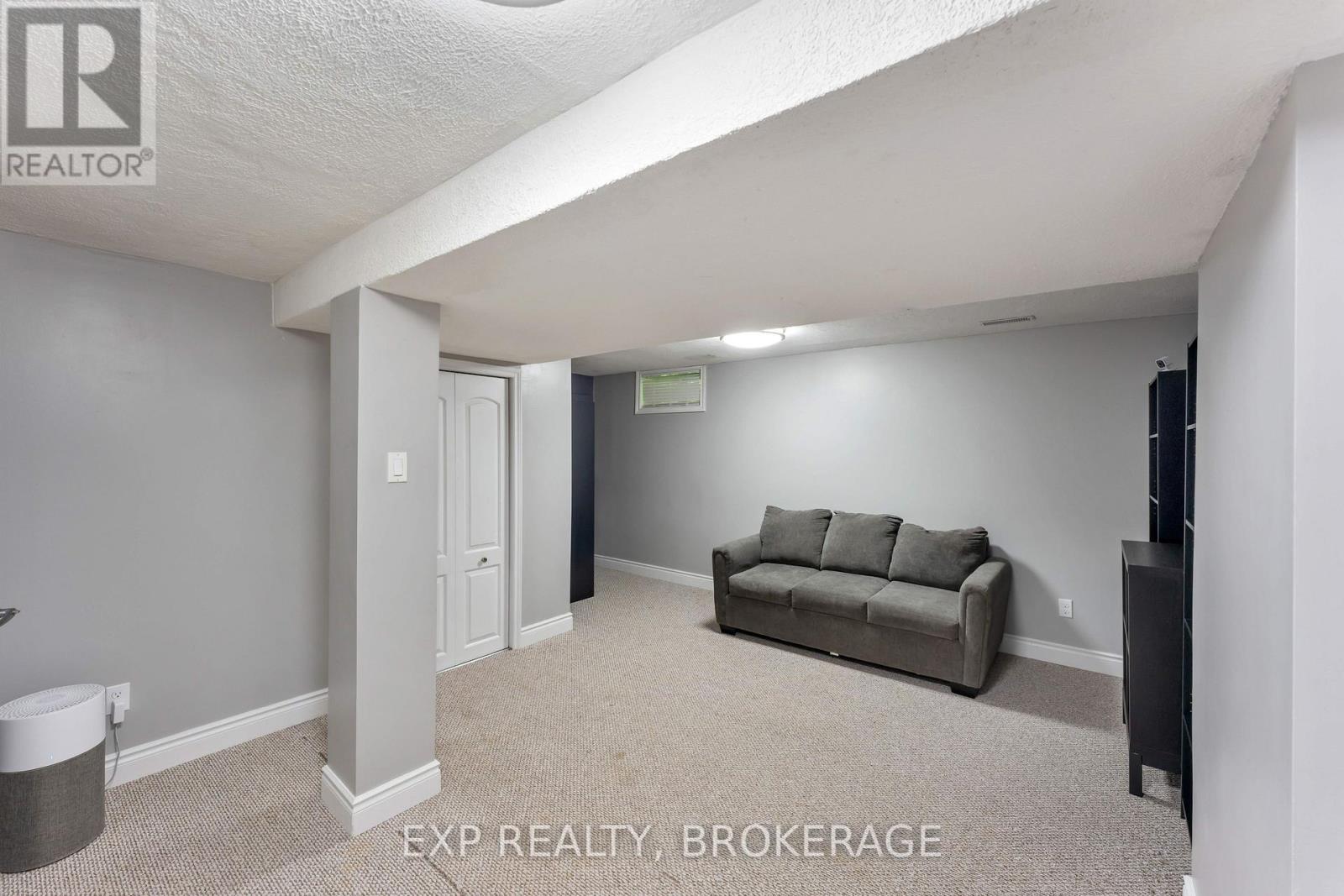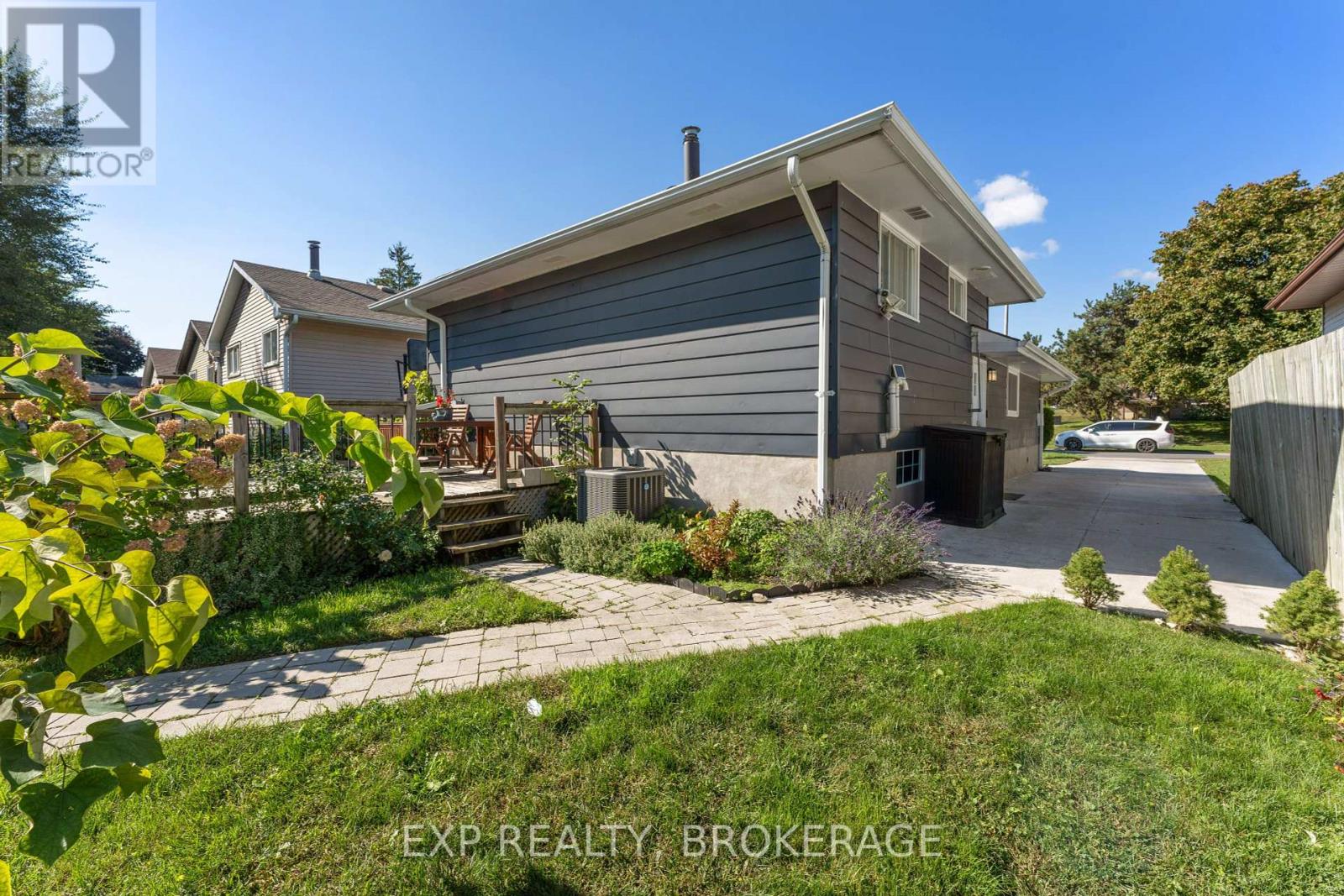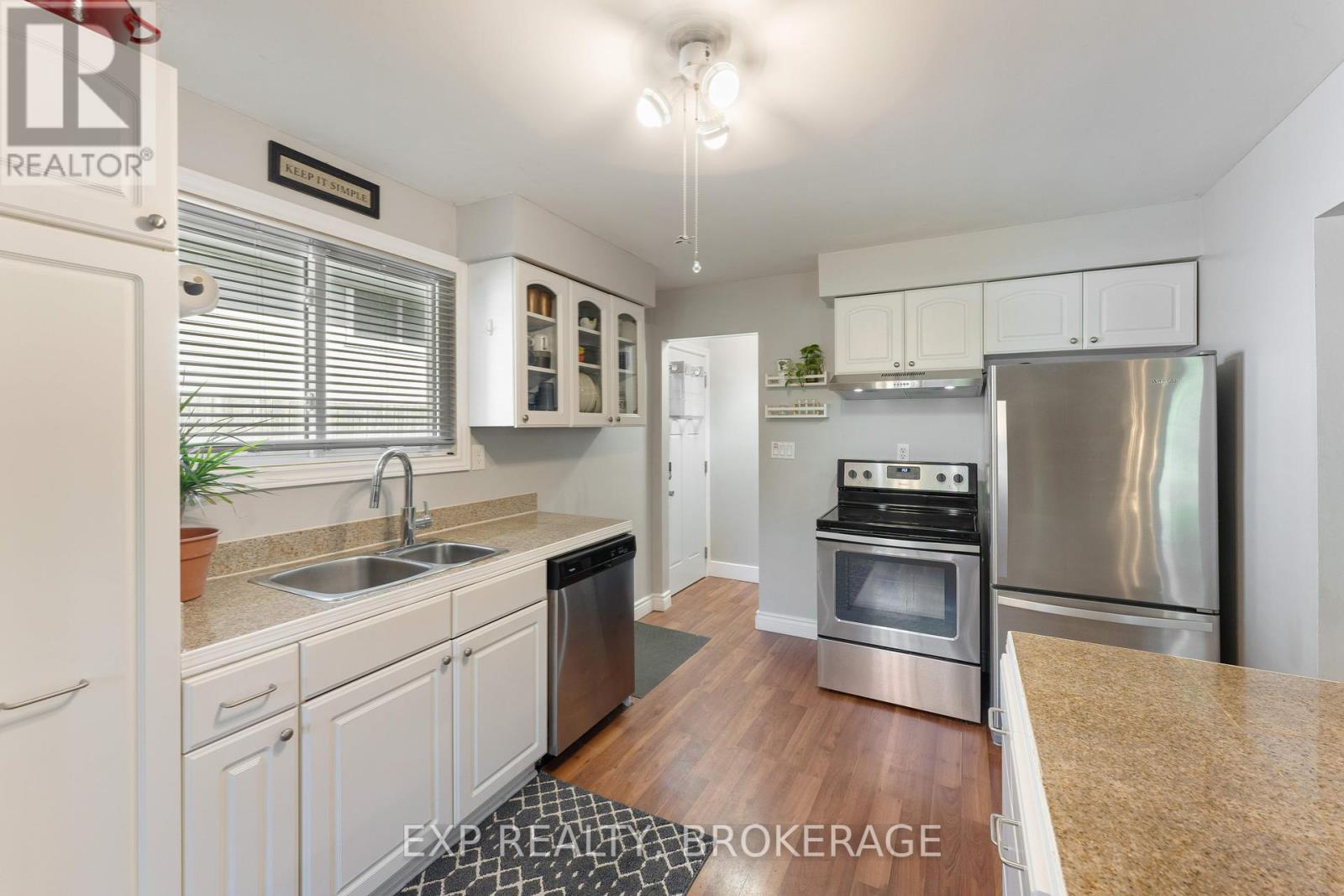109 Virginia Street Kingston, Ontario K7K 5Y3
$449,900
All you need to do is move in. Clean, bright and nicely updated 2-bedroom back split minutes to the Hwy. 401, CFB Kingston, downtown, and all amenities. Beautifully landscaped with a freshly updated exterior creates a captivating curb appeal. Two main floor entrances to an open concept and well-lit kitchen/living/dining complete with a large island, a perfect setting for entertaining and winding down with the family. The upper level leads to a generous-sized primary bedroom with custom double closets, a tastefully decorated second bedroom, and an updated large main bathroom. Head to the lower level to your finished basement, featuring a beautiful bath and large laundry space. This lower level is the perfect finished living space for an additional bedroom, office, home gym, or family room. Welcome to 109 Virginia! (id:29295)
Property Details
| MLS® Number | X11886450 |
| Property Type | Single Family |
| Amenities Near By | Public Transit, Schools |
| Features | Lighting |
| Parking Space Total | 3 |
| Structure | Deck, Patio(s) |
Building
| Bathroom Total | 2 |
| Bedrooms Above Ground | 2 |
| Bedrooms Total | 2 |
| Appliances | Dryer, Refrigerator, Stove, Washer, Window Coverings |
| Architectural Style | Bungalow |
| Basement Development | Finished |
| Basement Type | Full (finished) |
| Construction Style Attachment | Detached |
| Cooling Type | Central Air Conditioning |
| Exterior Finish | Aluminum Siding |
| Foundation Type | Block |
| Half Bath Total | 1 |
| Heating Fuel | Natural Gas |
| Heating Type | Forced Air |
| Stories Total | 1 |
| Size Interior | 1,100 - 1,500 Ft2 |
| Type | House |
| Utility Water | Municipal Water |
Land
| Acreage | No |
| Land Amenities | Public Transit, Schools |
| Sewer | Sanitary Sewer |
| Size Depth | 100 Ft |
| Size Frontage | 40 Ft |
| Size Irregular | 40 X 100 Ft |
| Size Total Text | 40 X 100 Ft|under 1/2 Acre |
| Zoning Description | A3-113 |
Rooms
| Level | Type | Length | Width | Dimensions |
|---|---|---|---|---|
| Second Level | Primary Bedroom | 4.66 m | 3.56 m | 4.66 m x 3.56 m |
| Second Level | Bedroom | 2.96 m | 3.04 m | 2.96 m x 3.04 m |
| Second Level | Bathroom | 1.51 m | 3.03 m | 1.51 m x 3.03 m |
| Basement | Recreational, Games Room | 5.43 m | 4.82 m | 5.43 m x 4.82 m |
| Basement | Bathroom | 4.36 m | 2.02 m | 4.36 m x 2.02 m |
| Basement | Utility Room | 1.64 m | 2.87 m | 1.64 m x 2.87 m |
| Ground Level | Kitchen | 3.49 m | 3.02 m | 3.49 m x 3.02 m |
| Ground Level | Dining Room | 2.68 m | 3.03 m | 2.68 m x 3.03 m |
| Ground Level | Living Room | 5.29 m | 4.08 m | 5.29 m x 4.08 m |
Utilities
| Cable | Installed |
| Sewer | Installed |
https://www.realtor.ca/real-estate/27723546/109-virginia-street-kingston

Kendra Hodgson
Salesperson
1-695 Innovation Dr
Kingston, Ontario K7K 7E6
(866) 530-7737
www.exprealty.ca/



































