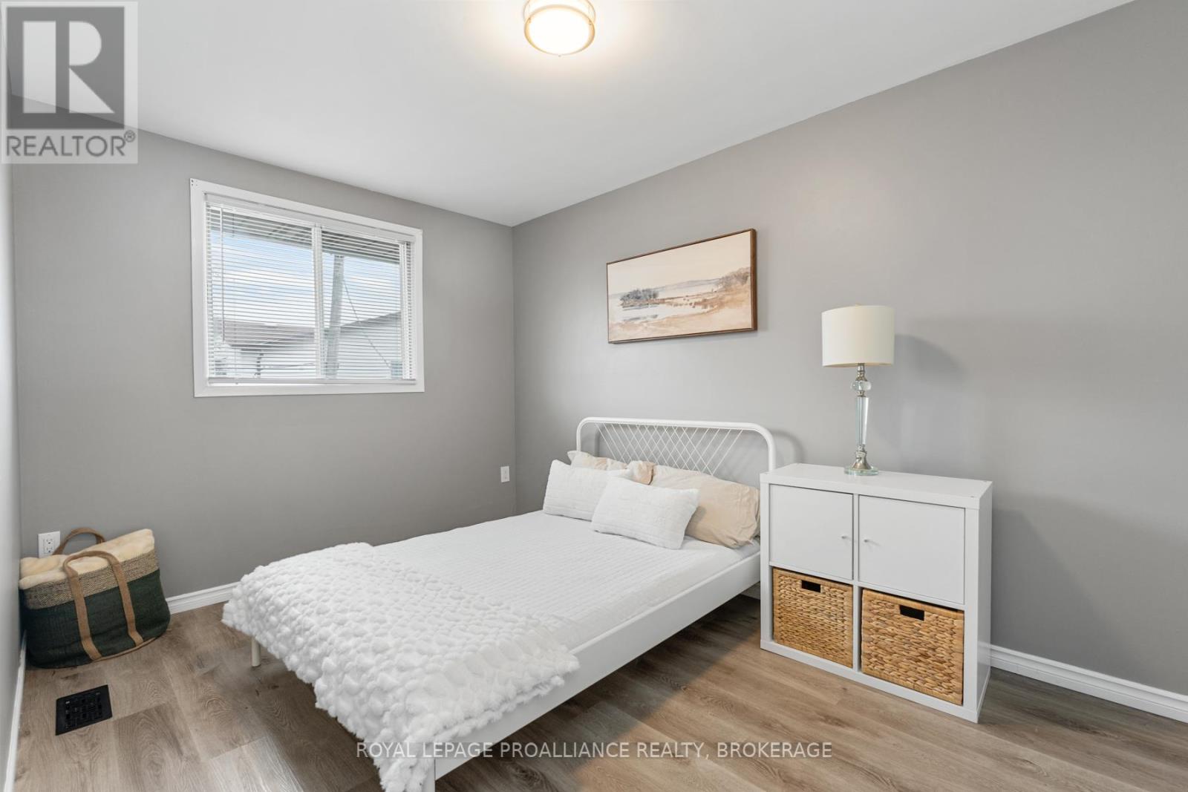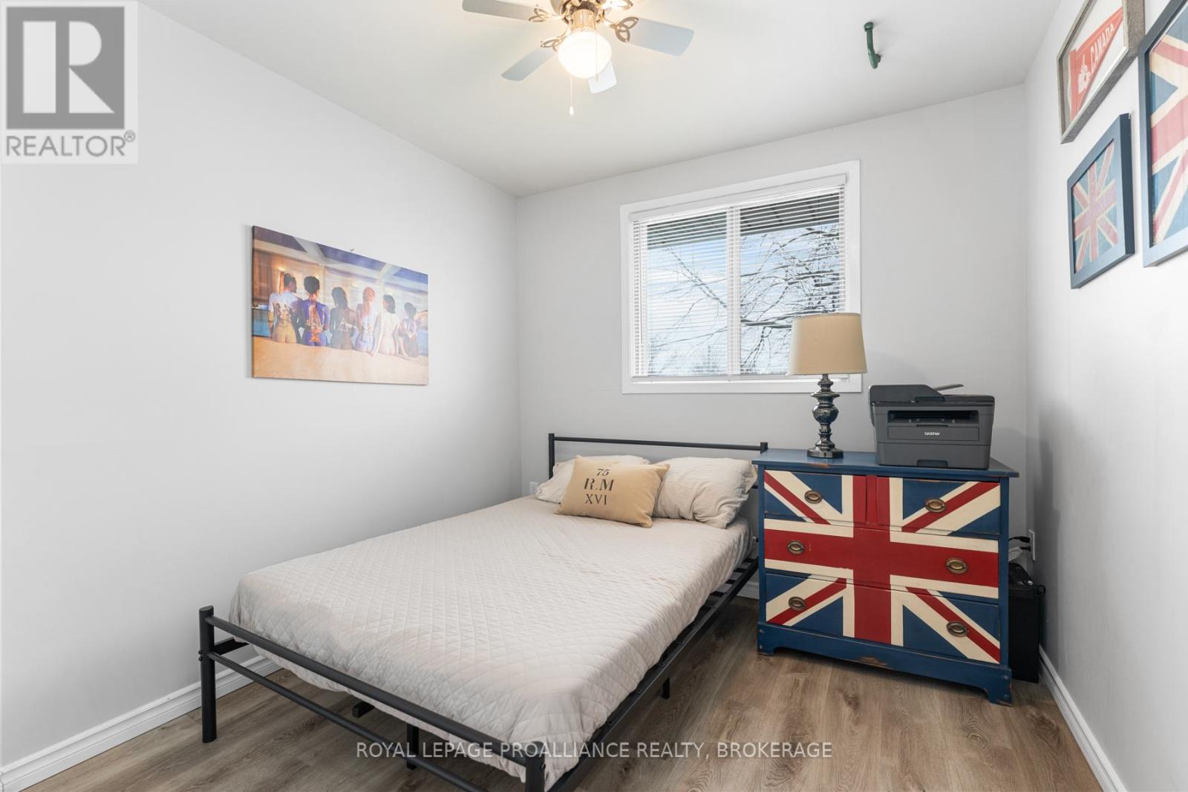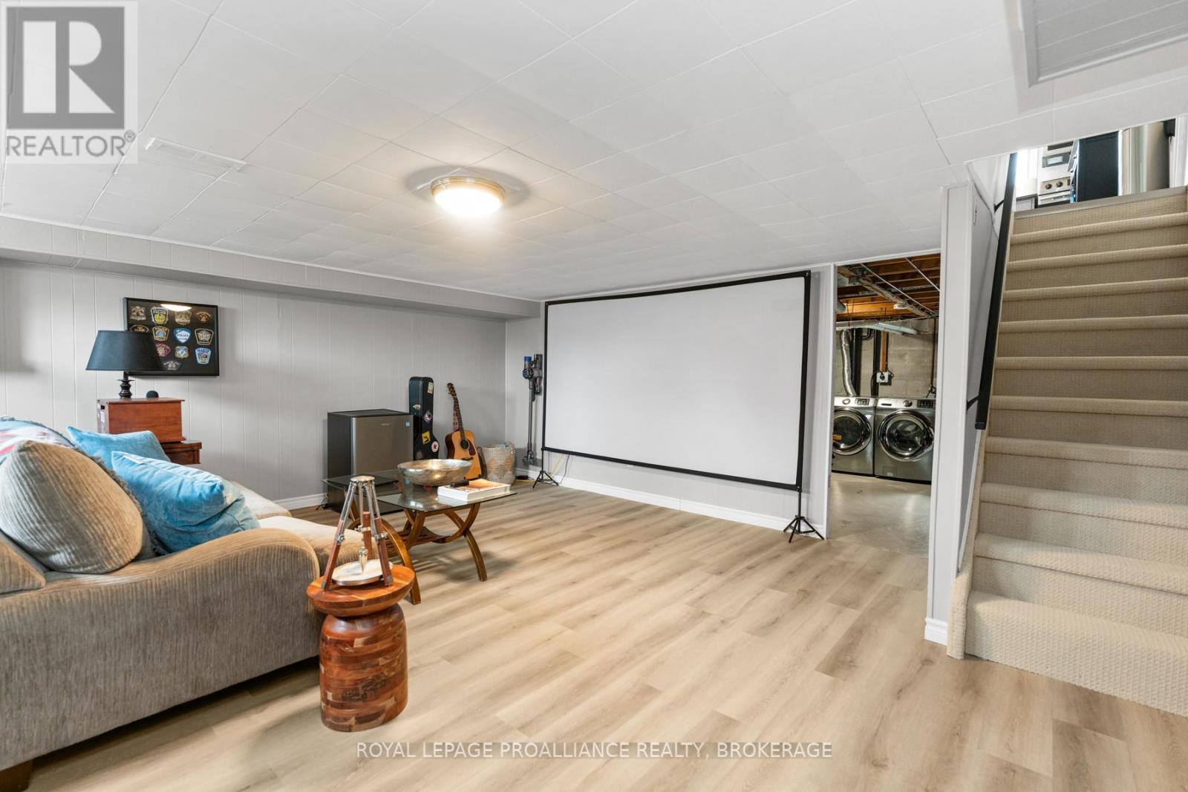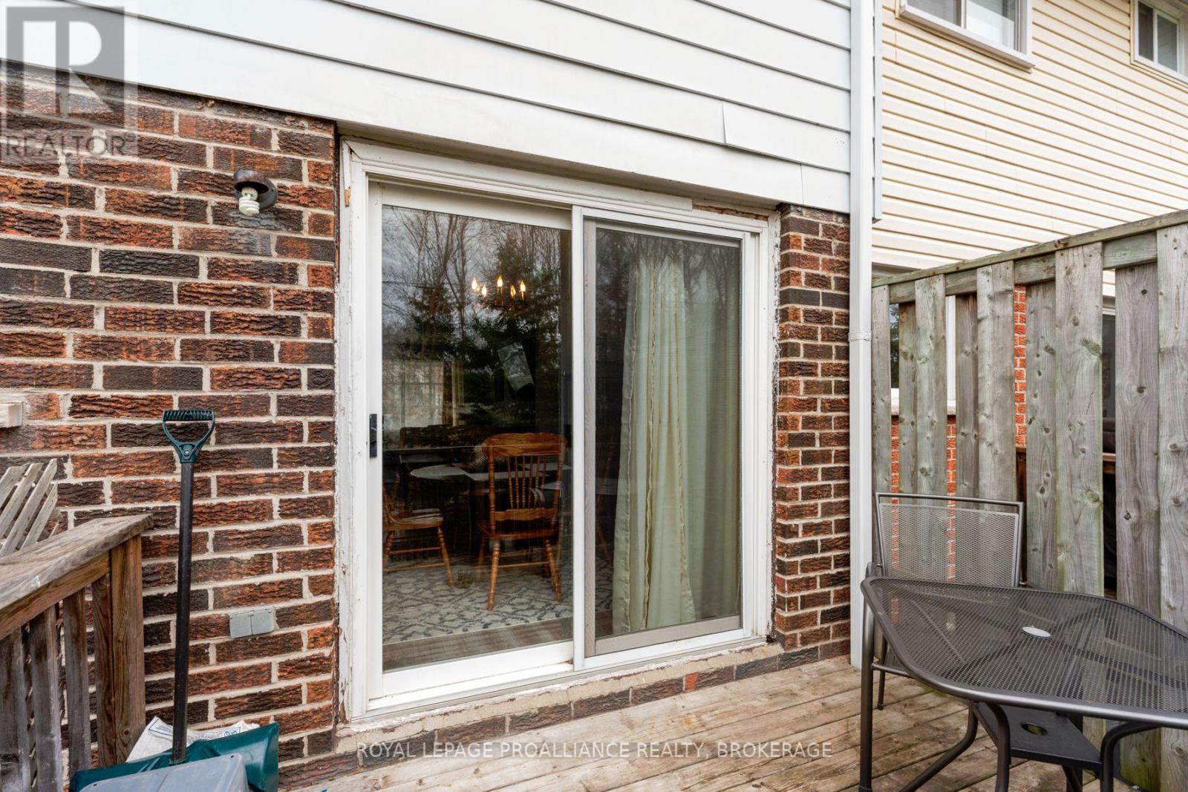11 - 27 Addington Street Loyalist, Ontario K7N 1C6
$369,000Maintenance, Common Area Maintenance, Parking
$390.01 Monthly
Maintenance, Common Area Maintenance, Parking
$390.01 MonthlyWelcome home to 11- 27 Addington Street. Situated in the heart of Amherstview this charming updated two storey town-home is a great place to call home! Nice and neutral flooring throughout main level. Spacious living room with picture window overlooking quiet front yard. Formal dining room with patio door to south facing back yard and deck. Bright kitchen with aplenty of counter and cupboard space. Upstairs there are three good sized bedrooms with a generously sized primary bedroom. Updated main for piece bathroom. Downstairs you will find an enormous rec room ideal to host games/movie nights, have a home gym and still have plenty of storage space. Walking distance to schools and parks this is a great location. (id:29295)
Property Details
| MLS® Number | X12099258 |
| Property Type | Single Family |
| Community Name | 54 - Amherstview |
| Amenities Near By | Place Of Worship, Schools |
| Community Features | Pet Restrictions |
| Features | Level Lot, Flat Site, Dry |
| Parking Space Total | 1 |
| Structure | Deck, Porch |
| View Type | Lake View |
Building
| Bathroom Total | 2 |
| Bedrooms Above Ground | 3 |
| Bedrooms Total | 3 |
| Age | 31 To 50 Years |
| Appliances | Water Heater, Window Coverings |
| Basement Development | Partially Finished |
| Basement Type | Full (partially Finished) |
| Cooling Type | Central Air Conditioning, Ventilation System |
| Exterior Finish | Aluminum Siding, Brick |
| Foundation Type | Block |
| Half Bath Total | 1 |
| Heating Fuel | Natural Gas |
| Heating Type | Forced Air |
| Stories Total | 2 |
| Size Interior | 1,000 - 1,199 Ft2 |
| Type | Row / Townhouse |
Parking
| No Garage |
Land
| Acreage | No |
| Land Amenities | Place Of Worship, Schools |
| Landscape Features | Landscaped |
| Surface Water | Lake/pond |
| Zoning Description | R3 |
Rooms
| Level | Type | Length | Width | Dimensions |
|---|---|---|---|---|
| Second Level | Primary Bedroom | 4.3 m | 3.38 m | 4.3 m x 3.38 m |
| Second Level | Bedroom | 2.64 m | 2.95 m | 2.64 m x 2.95 m |
| Second Level | Bedroom | 2.64 m | 3.4 m | 2.64 m x 3.4 m |
| Second Level | Bathroom | 2.1 m | 1.4 m | 2.1 m x 1.4 m |
| Lower Level | Recreational, Games Room | 5.49 m | 4.57 m | 5.49 m x 4.57 m |
| Main Level | Living Room | 6.1 m | 4.42 m | 6.1 m x 4.42 m |
| Main Level | Dining Room | 4.4 m | 2.6 m | 4.4 m x 2.6 m |
| Main Level | Kitchen | 4.2 m | 2.9 m | 4.2 m x 2.9 m |
| Main Level | Bathroom | 1.3 m | 0.9 m | 1.3 m x 0.9 m |
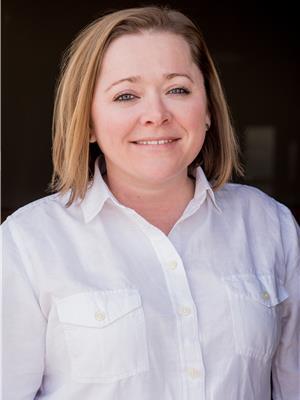
Liza Tallen
Broker
www.kingstonhomefinder.com/
7-640 Cataraqui Woods Drive
Kingston, Ontario K7P 2Y5
(613) 384-1200
www.discoverroyallepage.ca/
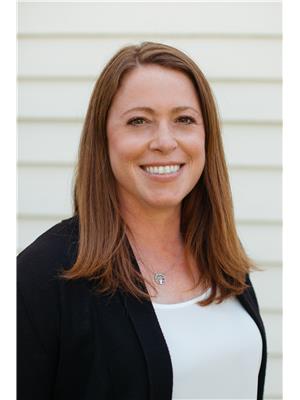
Lisa Salamone
Broker
7-640 Cataraqui Woods Drive
Kingston, Ontario K7P 2Y5
(613) 384-1200
www.discoverroyallepage.ca/

















