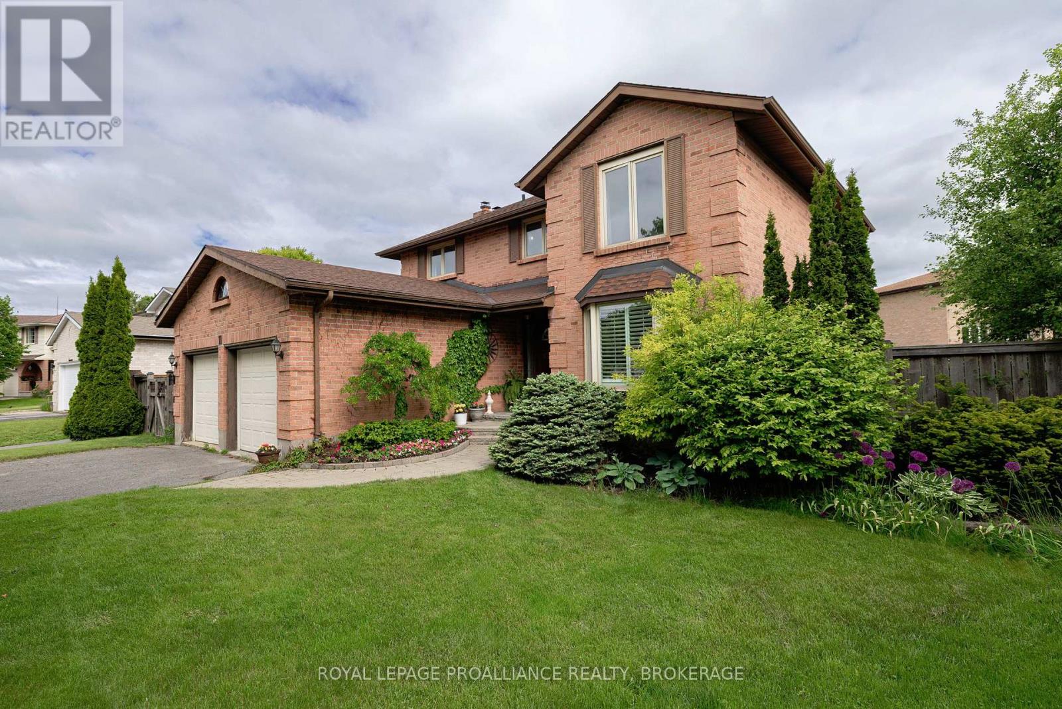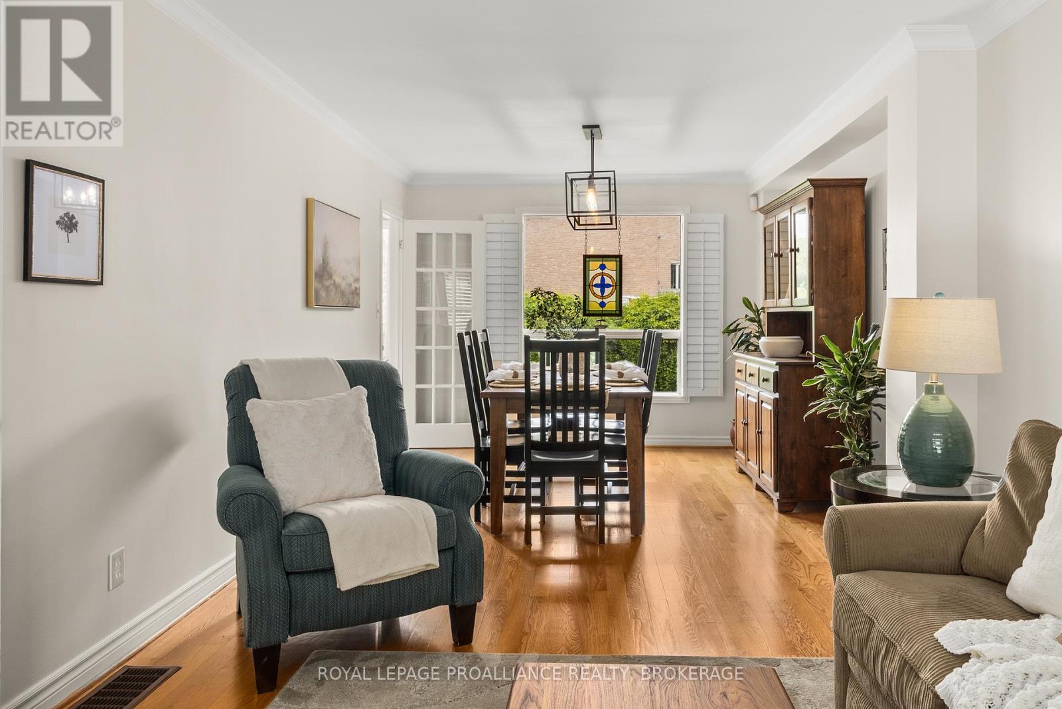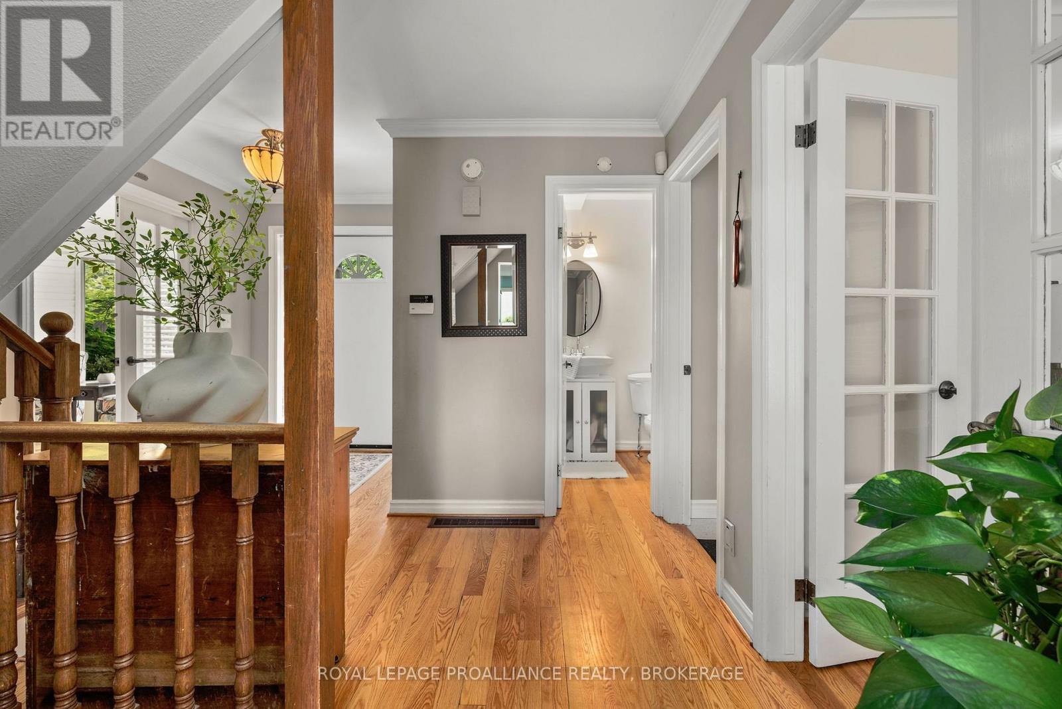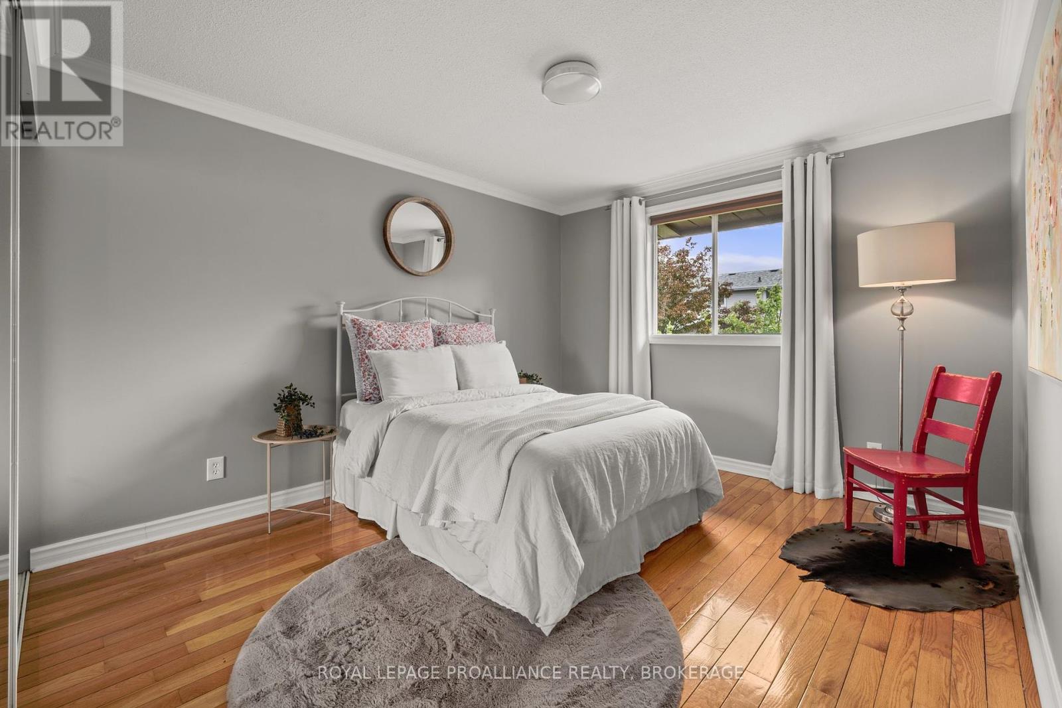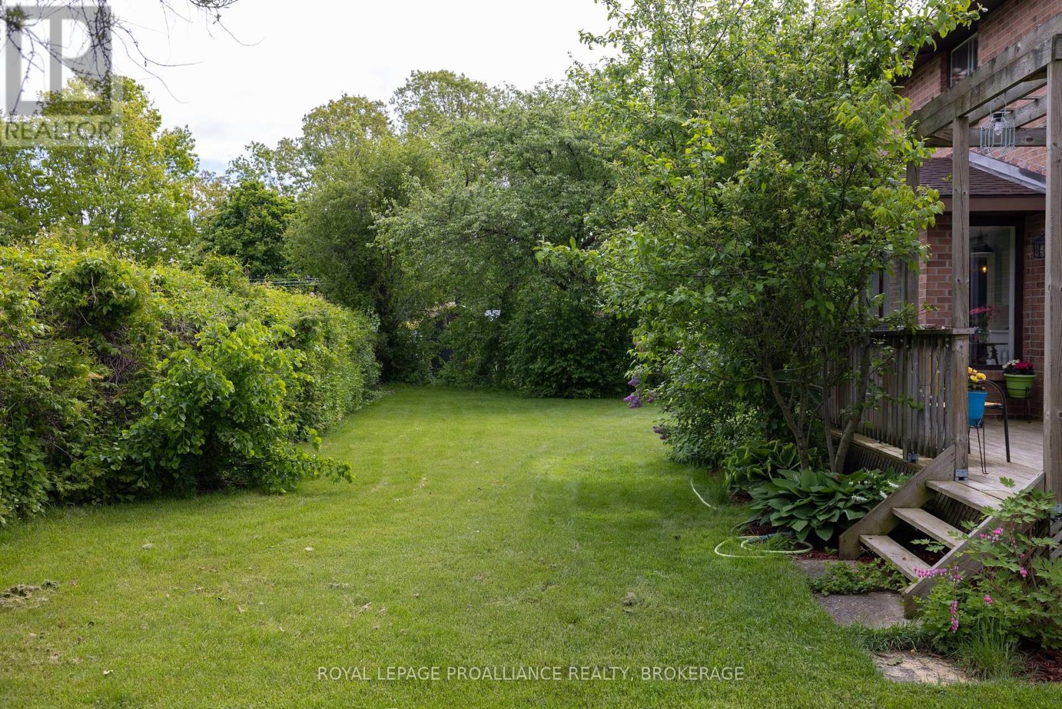11 Glenwood Court Kingston, Ontario K7M 7G1
$899,000
Executive All-Brick Home in Prime Central Kingston Location. Nestled on a quiet, exclusive cul-de-sac in central Kingston, this elegant all-brick two-storey executive home offers an exceptional lifestyle just minutes from Queen's University, St. Lawrence College, downtown, KGH, and an easy commute to the West End. Set on a generous pie-shaped lot with lush trees and stunning perennial gardens, this property combines classic charm with modern updates. The traditional centre hall floor plan features a formal living room, dining room, and cozy family room-perfect for both entertaining and everyday living. Hardwood floors flow throughout the main and second levels, enhancing the warmth and character of the home. Upstairs, the spacious primary suite boasts a walk-in cedar lined closet and beautifully updated ensuite. In total, the home includes 3 full bathrooms and a convenient main floor powder room. The fully finished basement expands the living space with a large rec room, a home office, a full bathroom, and a relaxing sauna-ideal for unwinding after a long day. Additional features include a double-car garage, a professionally curated colour palette, and evident pride of ownership throughout. Lovingly maintained and move-in ready, this home offers timeless style and exceptional value in one of Kingston's most desirable neighbourhoods. (id:29295)
Property Details
| MLS® Number | X12192114 |
| Property Type | Single Family |
| Neigbourhood | Calvin Park |
| Community Name | 18 - Central City West |
| Amenities Near By | Hospital, Place Of Worship |
| Equipment Type | Water Heater - Gas |
| Features | Cul-de-sac, Carpet Free, Sauna |
| Parking Space Total | 6 |
| Rental Equipment Type | Water Heater - Gas |
| Structure | Deck |
Building
| Bathroom Total | 4 |
| Bedrooms Above Ground | 4 |
| Bedrooms Total | 4 |
| Age | 31 To 50 Years |
| Amenities | Fireplace(s) |
| Appliances | Garage Door Opener Remote(s), Water Meter, Dishwasher, Dryer, Stove, Washer, Window Coverings, Refrigerator |
| Basement Development | Finished |
| Basement Type | Full (finished) |
| Construction Style Attachment | Detached |
| Cooling Type | Central Air Conditioning |
| Exterior Finish | Brick |
| Fire Protection | Alarm System, Smoke Detectors |
| Fireplace Present | Yes |
| Fireplace Total | 1 |
| Foundation Type | Block |
| Half Bath Total | 1 |
| Heating Fuel | Wood |
| Heating Type | Forced Air |
| Stories Total | 2 |
| Size Interior | 2,000 - 2,500 Ft2 |
| Type | House |
| Utility Water | Municipal Water |
Parking
| Attached Garage | |
| Garage |
Land
| Acreage | No |
| Fence Type | Fenced Yard |
| Land Amenities | Hospital, Place Of Worship |
| Landscape Features | Landscaped |
| Sewer | Sanitary Sewer |
| Size Depth | 123 Ft |
| Size Frontage | 36 Ft |
| Size Irregular | 36 X 123 Ft |
| Size Total Text | 36 X 123 Ft|under 1/2 Acre |
| Zoning Description | A1 |
Rooms
| Level | Type | Length | Width | Dimensions |
|---|---|---|---|---|
| Second Level | Bathroom | 1.51 m | 2.71 m | 1.51 m x 2.71 m |
| Second Level | Primary Bedroom | 3.23 m | 6.99 m | 3.23 m x 6.99 m |
| Second Level | Bedroom 2 | 3.23 m | 3.42 m | 3.23 m x 3.42 m |
| Second Level | Bedroom 3 | 3.3 m | 4.46 m | 3.3 m x 4.46 m |
| Second Level | Bedroom 4 | 3.28 m | 2.5 m | 3.28 m x 2.5 m |
| Second Level | Bathroom | 2.93 m | 4.19 m | 2.93 m x 4.19 m |
| Basement | Bathroom | 2.06 m | 1.63 m | 2.06 m x 1.63 m |
| Basement | Laundry Room | 2.51 m | 3.05 m | 2.51 m x 3.05 m |
| Basement | Utility Room | 3.49 m | 3.32 m | 3.49 m x 3.32 m |
| Ground Level | Dining Room | 63.3 m | 3.57 m | 63.3 m x 3.57 m |
| Ground Level | Living Room | 3.28 m | 4.84 m | 3.28 m x 4.84 m |
| Ground Level | Kitchen | 3.49 m | 4.55 m | 3.49 m x 4.55 m |
| Ground Level | Family Room | 3.28 m | 5.09 m | 3.28 m x 5.09 m |
| Ground Level | Mud Room | 3.3 m | 1.83 m | 3.3 m x 1.83 m |

Anne-Marie Mackenzie
Salesperson
7-640 Cataraqui Woods Drive
Kingston, Ontario K7P 2Y5
(613) 384-1200
www.discoverroyallepage.ca/


