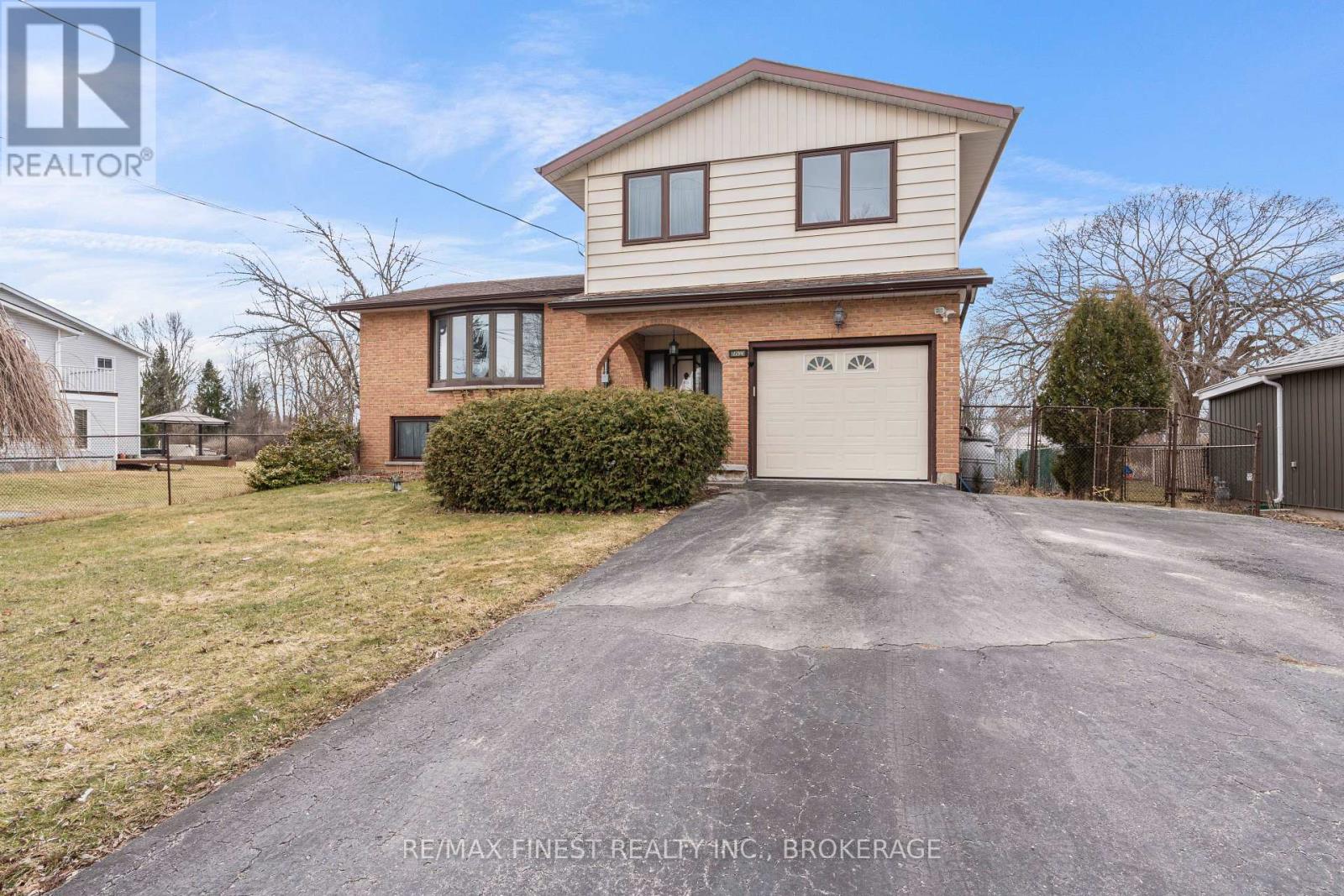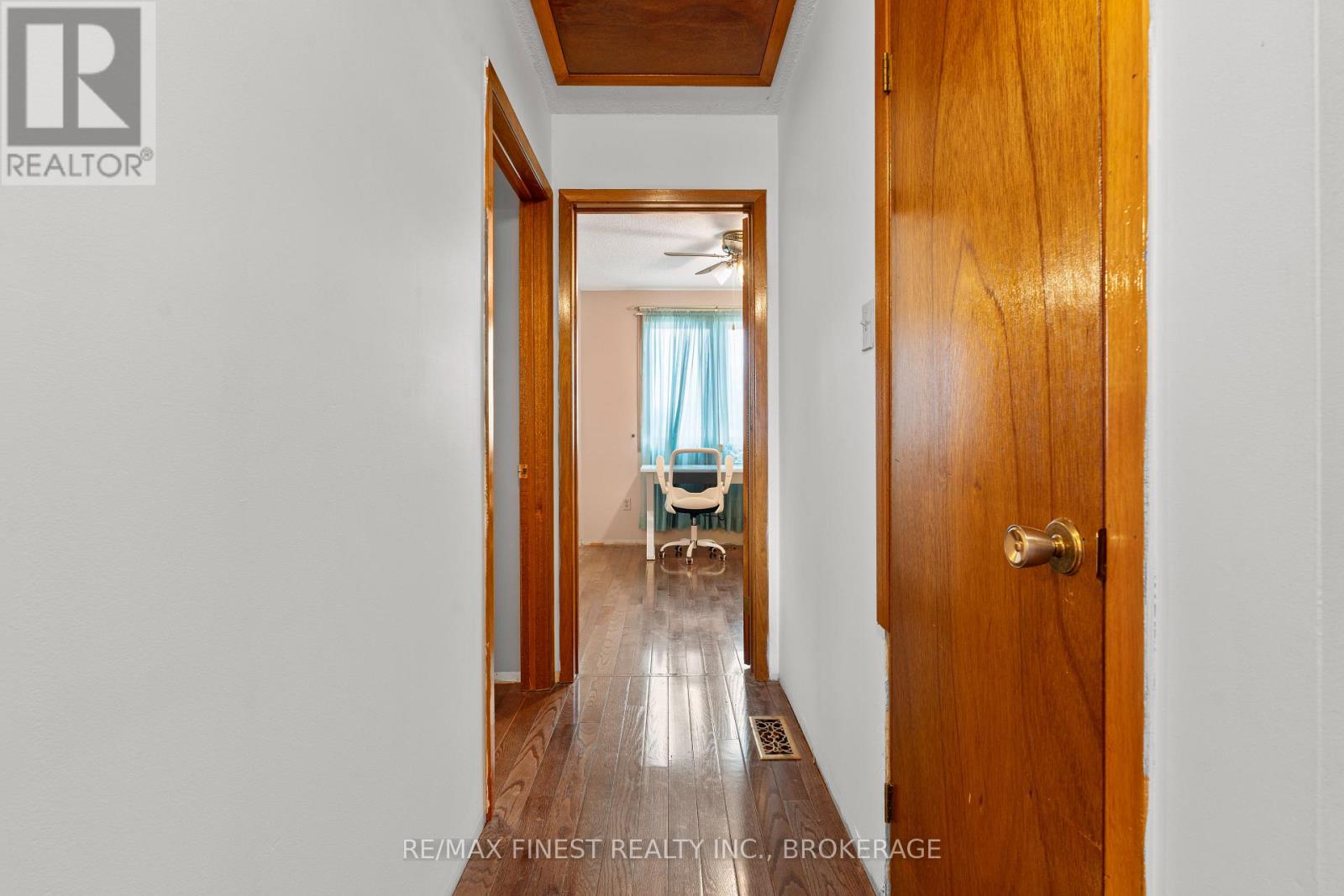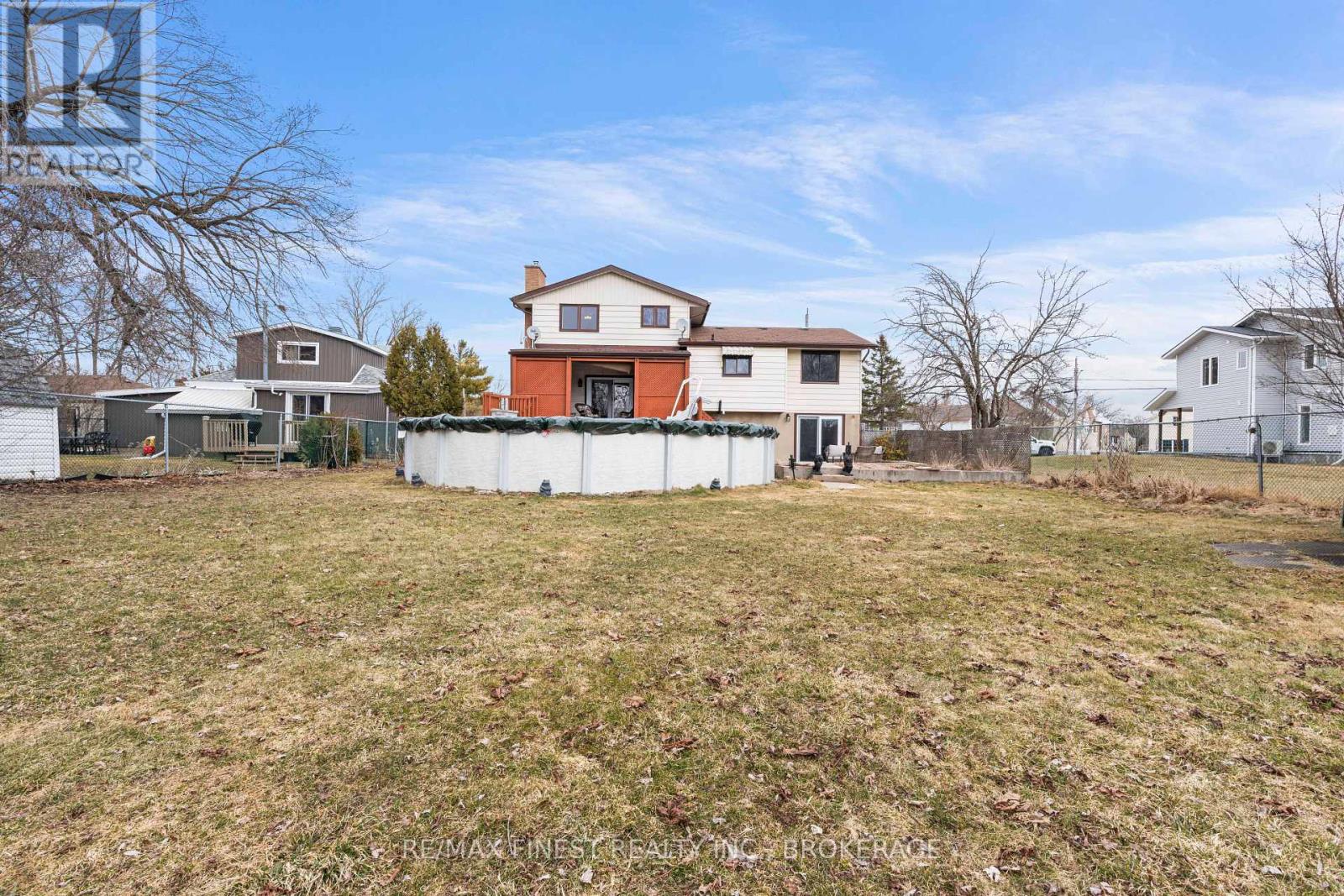11 Gore Street Loyalist, Ontario K0H 2H0
$619,900
Welcome to 11 Gore Street, a charming property in Odessa offering the perfect blend of comfort, functionality, and scenic beauty. This 3-bedroom, 1.5-bathroom home is thoughtfully designed with a spacious layout and modern features. Nestled on a serene lot backing onto the picturesque Millhaven Creek. The backyard is fully fenced & features a 26-foot above-ground pool perfect for summer relaxation and entertaining guests. Inside, the kitchen boasts stunning quartz countertops, offering both style and durability for everyday living. The home also features a cozy gas fireplace, ideal for those chilly evenings, and newer windows that enhance the homes energy efficiency. The walk-out basement presents excellent in-law potential, providing additional living space with a private entry. With an owned water heater and many other upgrades throughout, this home is move-in ready, offering comfort and convenience. Don't miss the opportunity to call this wonderful property your own schedule a viewing today! (id:29295)
Property Details
| MLS® Number | X12051489 |
| Property Type | Single Family |
| Community Name | 56 - Odessa |
| Amenities Near By | Park, Place Of Worship, Schools |
| Community Features | School Bus |
| Features | Irregular Lot Size |
| Parking Space Total | 5 |
| Pool Type | Above Ground Pool |
| Structure | Porch, Deck |
Building
| Bathroom Total | 2 |
| Bedrooms Above Ground | 3 |
| Bedrooms Total | 3 |
| Amenities | Fireplace(s) |
| Appliances | Central Vacuum, Water Heater, Dryer, Stove, Washer, Window Coverings, Refrigerator |
| Basement Development | Finished |
| Basement Features | Walk Out |
| Basement Type | N/a (finished) |
| Construction Style Attachment | Detached |
| Construction Style Split Level | Sidesplit |
| Cooling Type | Central Air Conditioning |
| Exterior Finish | Aluminum Siding, Brick |
| Fireplace Present | Yes |
| Fireplace Total | 1 |
| Foundation Type | Block |
| Half Bath Total | 1 |
| Heating Fuel | Natural Gas |
| Heating Type | Forced Air |
| Type | House |
| Utility Water | Municipal Water |
Parking
| Attached Garage | |
| Garage |
Land
| Acreage | No |
| Land Amenities | Park, Place Of Worship, Schools |
| Sewer | Sanitary Sewer |
| Size Depth | 157 Ft |
| Size Frontage | 65 Ft |
| Size Irregular | 65.07 X 157 Ft |
| Size Total Text | 65.07 X 157 Ft |
| Zoning Description | R1 |
Rooms
| Level | Type | Length | Width | Dimensions |
|---|---|---|---|---|
| Second Level | Primary Bedroom | 3.07 m | 4.45 m | 3.07 m x 4.45 m |
| Second Level | Bedroom | 3.07 m | 4.02 m | 3.07 m x 4.02 m |
| Second Level | Bedroom | 2.7 m | 2.7 m | 2.7 m x 2.7 m |
| Second Level | Bathroom | 2.4 m | 2.3 m | 2.4 m x 2.3 m |
| Basement | Recreational, Games Room | 3.3 m | 6.97 m | 3.3 m x 6.97 m |
| Main Level | Dining Room | 2.7 m | 3.1 m | 2.7 m x 3.1 m |
| Main Level | Kitchen | 3.07 m | 3.68 m | 3.07 m x 3.68 m |
| Main Level | Family Room | 6.37 m | 3.99 m | 6.37 m x 3.99 m |
| Main Level | Living Room | 5.51 m | 3.1 m | 5.51 m x 3.1 m |
| Main Level | Foyer | 1.4 m | 1.5 m | 1.4 m x 1.5 m |
| Main Level | Bathroom | 1.3 m | 1.7 m | 1.3 m x 1.7 m |
https://www.realtor.ca/real-estate/28096290/11-gore-street-loyalist-56-odessa-56-odessa

Sean Murphy
Salesperson
seanandkaterealestate.com/
105-1329 Gardiners Rd
Kingston, Ontario K7P 0L8
(613) 389-7777
remaxfinestrealty.com/

Kate Vadala
Broker
105-1329 Gardiners Rd
Kingston, Ontario K7P 0L8
(613) 389-7777
remaxfinestrealty.com/












































