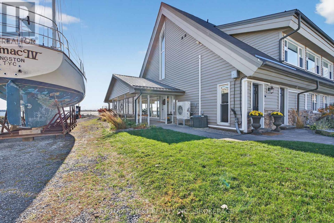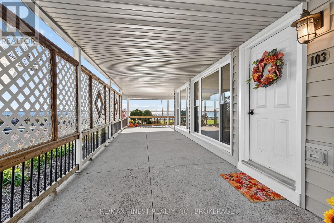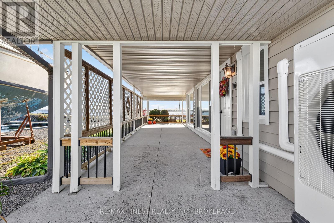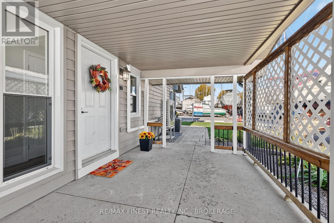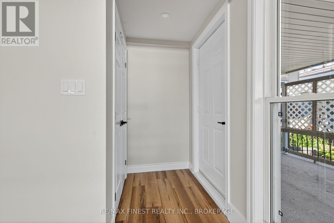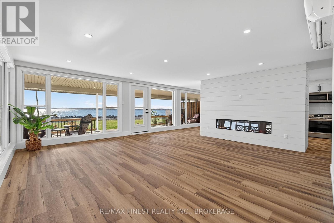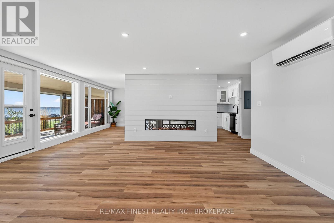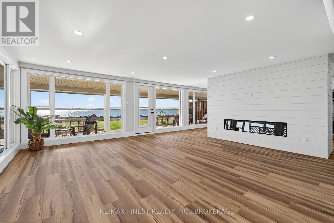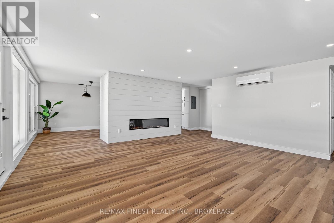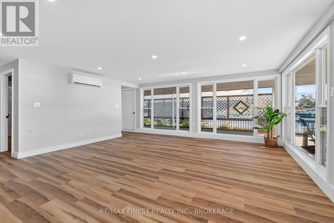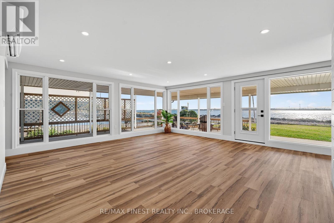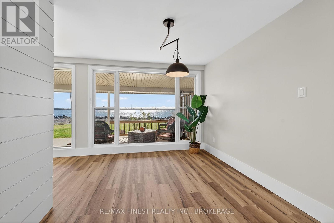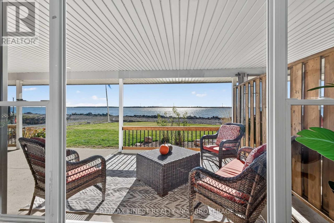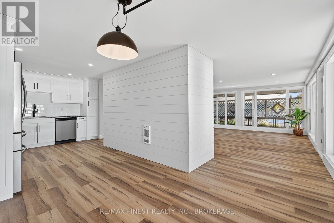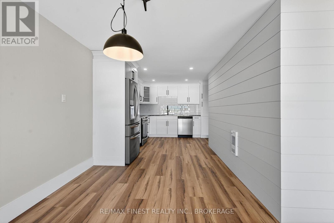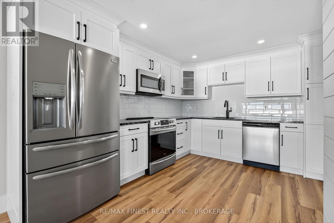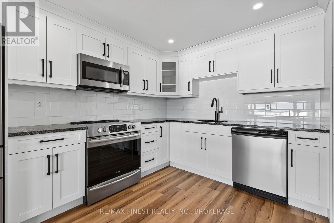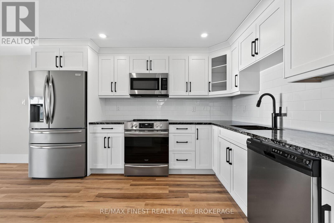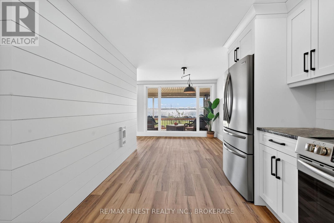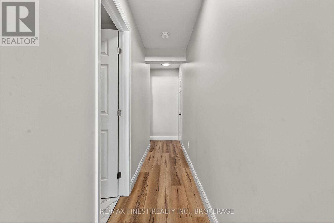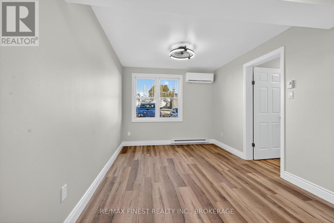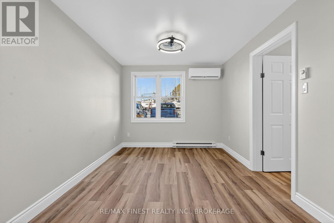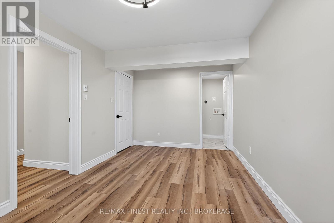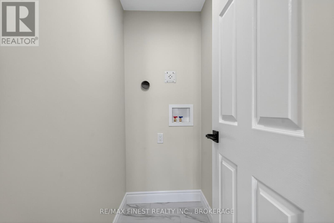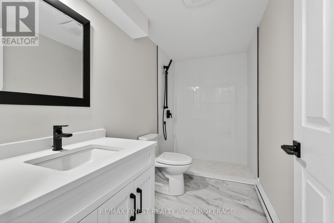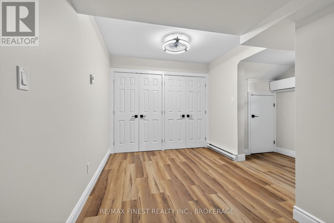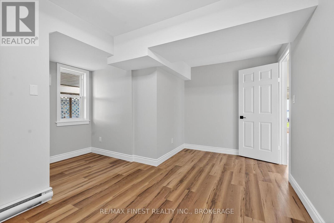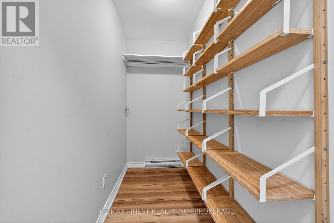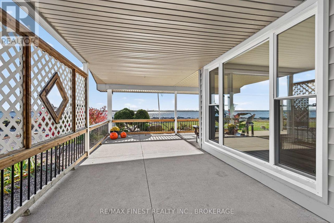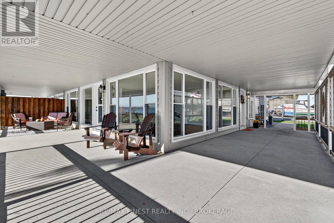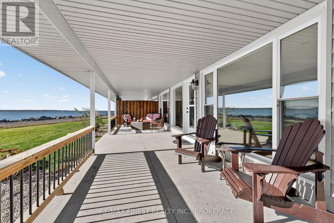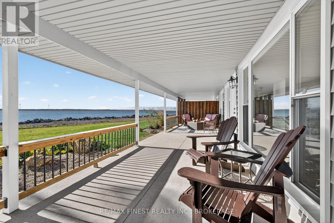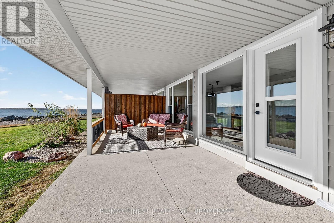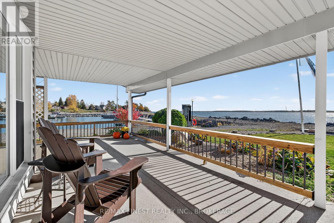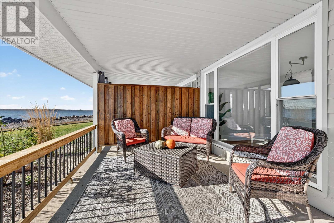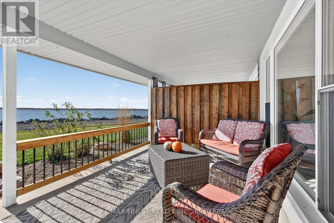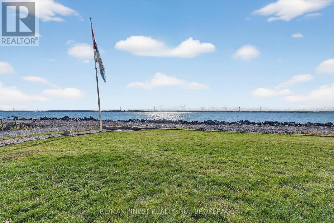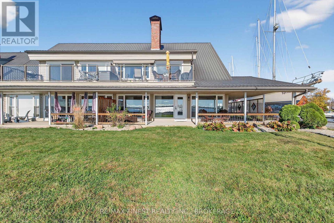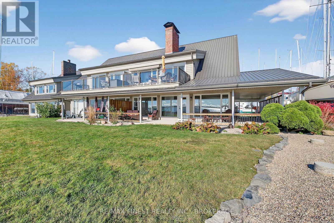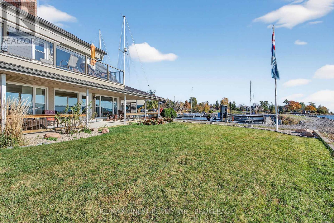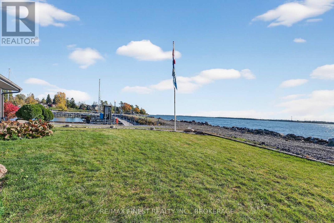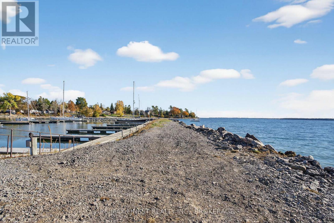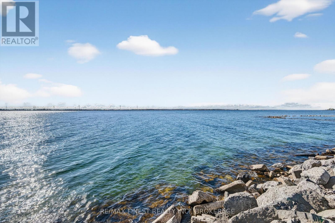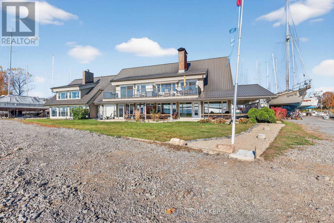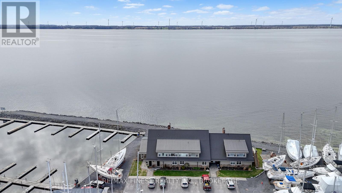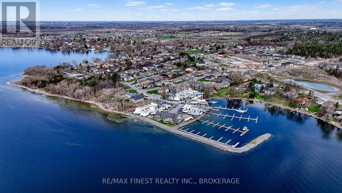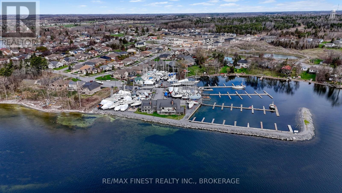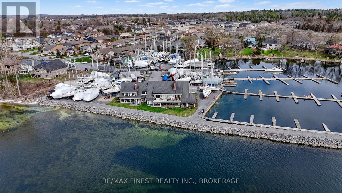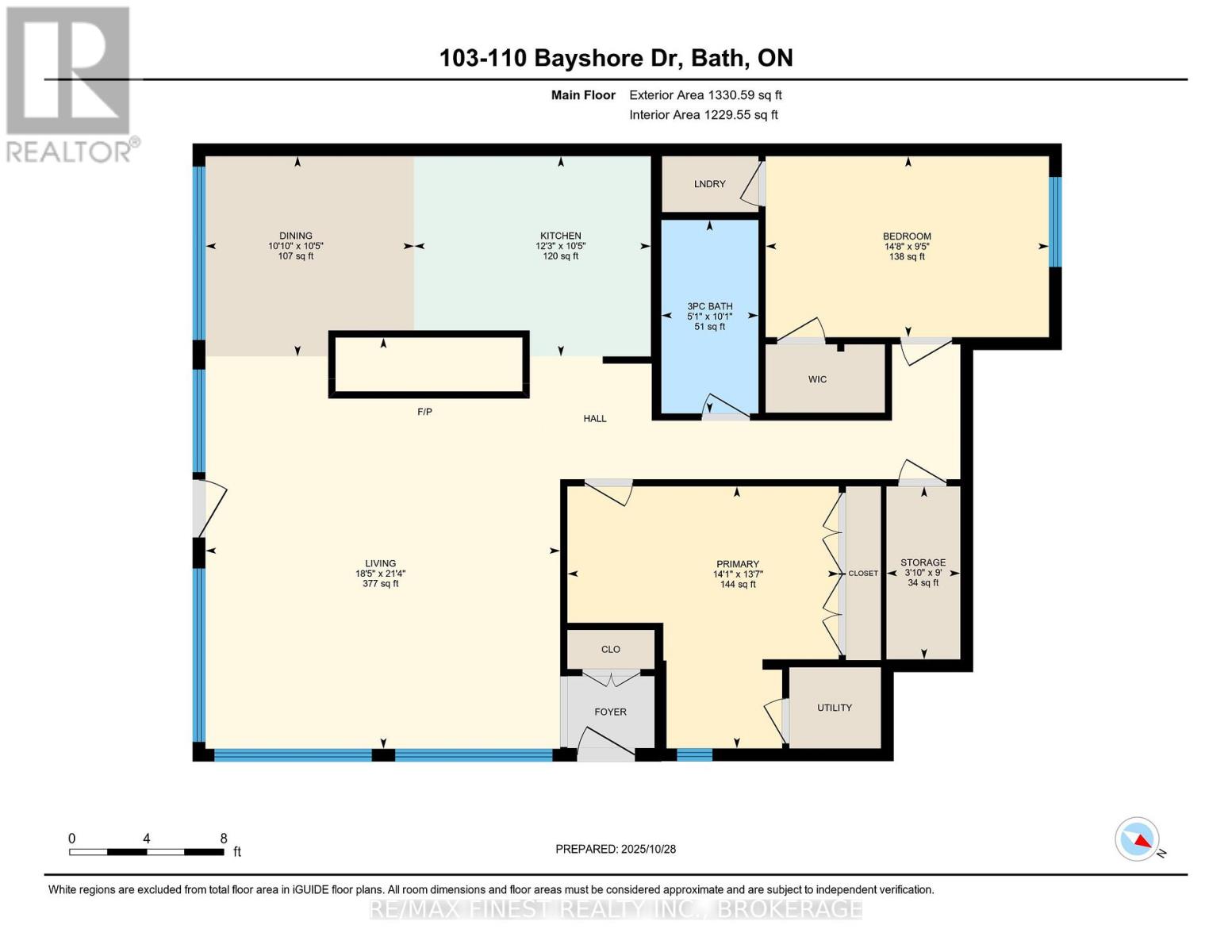110 Bayshore Drive Loyalist, Ontario K0H 1G0
$629,900Maintenance, Common Area Maintenance, Insurance, Water, Parking
$582.41 Monthly
Maintenance, Common Area Maintenance, Insurance, Water, Parking
$582.41 MonthlySpectacular waterfront condo in the village of Bath, close to both Heritage and Bath Centennial waterfront parks, and adjacent to Loyalist Cove Marina. Fully renovated this fall, this home features 2 bedrooms, 1bathroom, and a bright open-concept kitchen with granite countertops, an ensuite laundry room. The condo offers stylish living with a relaxed lakeside feel. Step outside to enjoy your expansive 762 sq. ft. wrap-around porch-ideal for morning coffee, entertaining guests, or simply taking in the stunning water views, and steps to Lake Ontario. Modern upgrades include a heat pump and air conditioning for year-round comfort. The open layout and large windows fill the space with natural light, creating an inviting atmosphere throughout. (id:29295)
Property Details
| MLS® Number | X12502896 |
| Property Type | Single Family |
| Community Name | 57 - Bath |
| Amenities Near By | Marina, Place Of Worship |
| Community Features | Pets Allowed With Restrictions |
| Easement | Other, None |
| Equipment Type | Heat Pump |
| Features | Flat Site, Carpet Free, In Suite Laundry |
| Parking Space Total | 2 |
| Rental Equipment Type | Heat Pump |
| Structure | Porch |
| View Type | Lake View, Direct Water View, Unobstructed Water View |
| Water Front Type | Waterfront |
Building
| Bathroom Total | 1 |
| Bedrooms Above Ground | 2 |
| Bedrooms Total | 2 |
| Age | 31 To 50 Years |
| Amenities | Fireplace(s) |
| Appliances | Water Heater, Water Meter, Dishwasher, Microwave, Stove, Refrigerator |
| Basement Type | None |
| Cooling Type | Central Air Conditioning |
| Exterior Finish | Stone, Vinyl Siding |
| Fireplace Present | Yes |
| Fireplace Total | 1 |
| Foundation Type | Poured Concrete |
| Heating Fuel | Electric |
| Heating Type | Heat Pump, Not Known |
| Size Interior | 1,200 - 1,399 Ft2 |
| Type | Apartment |
Parking
| No Garage |
Land
| Access Type | Public Road |
| Acreage | No |
| Land Amenities | Marina, Place Of Worship |
| Surface Water | Lake/pond |
Rooms
| Level | Type | Length | Width | Dimensions |
|---|---|---|---|---|
| Main Level | Kitchen | 3.75 m | 3.17 m | 3.75 m x 3.17 m |
| Main Level | Dining Room | 3.3 m | 3.17 m | 3.3 m x 3.17 m |
| Main Level | Living Room | 5.61 m | 6.51 m | 5.61 m x 6.51 m |
| Main Level | Primary Bedroom | 4.29 m | 4.15 m | 4.29 m x 4.15 m |
| Main Level | Bedroom 2 | 4.48 m | 2.86 m | 4.48 m x 2.86 m |
| Main Level | Bathroom | 1.54 m | 3.06 m | 1.54 m x 3.06 m |
| Main Level | Other | 1.17 m | 2.74 m | 1.17 m x 2.74 m |
https://www.realtor.ca/real-estate/29060142/110-bayshore-drive-loyalist-bath-57-bath

John Hinton
Broker
www.thehintonteam.com/
105-1329 Gardiners Rd
Kingston, Ontario K7P 0L8
(613) 389-7777
remaxfinestrealty.com/



