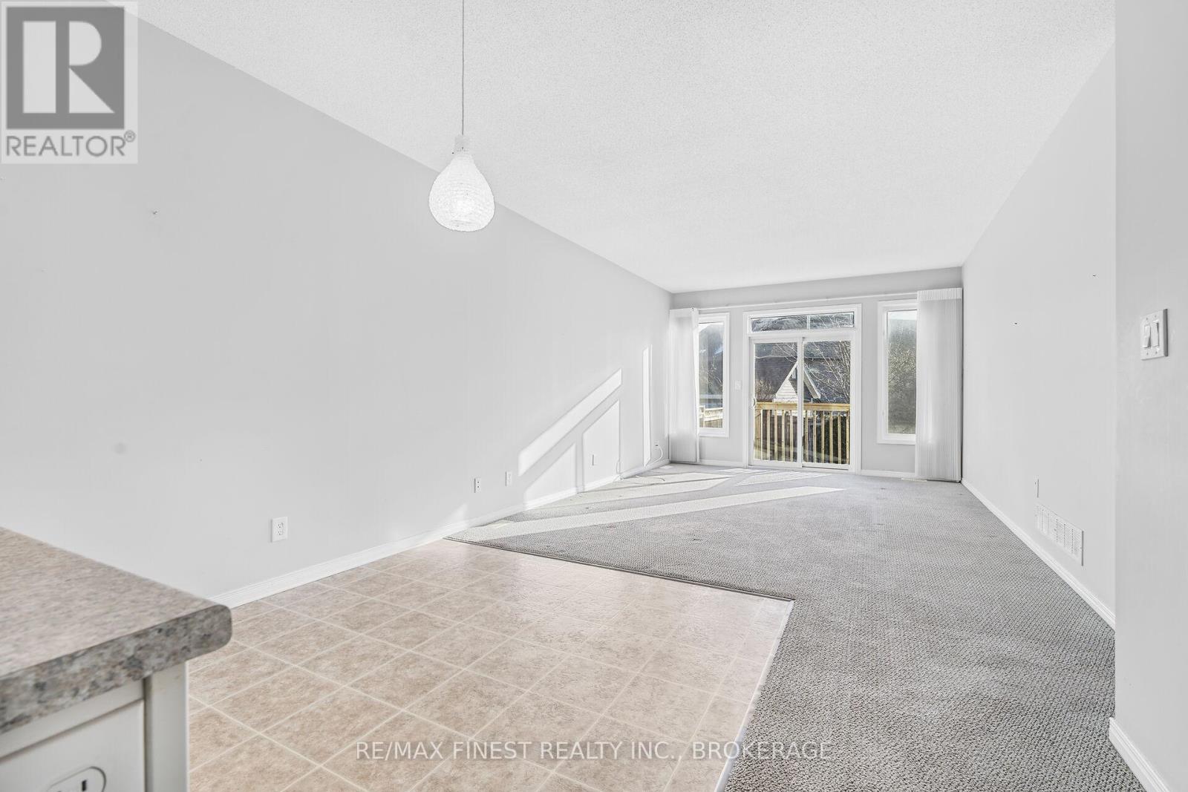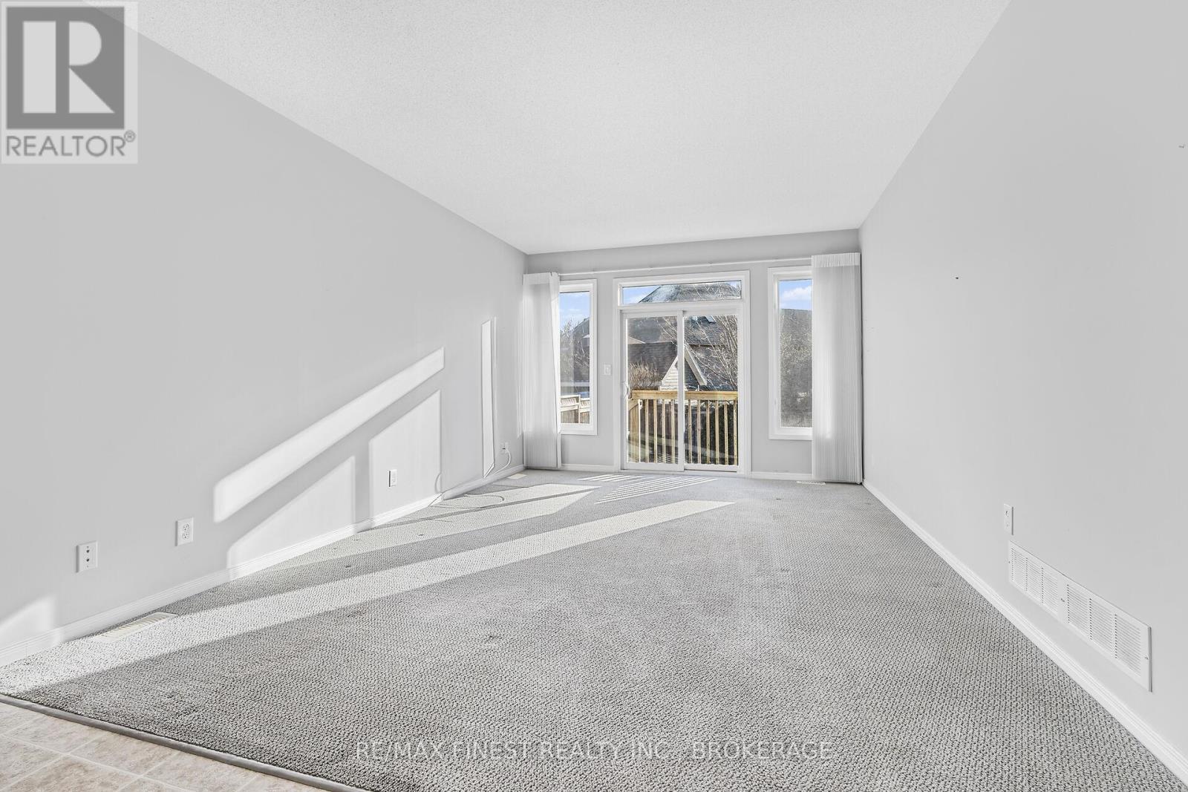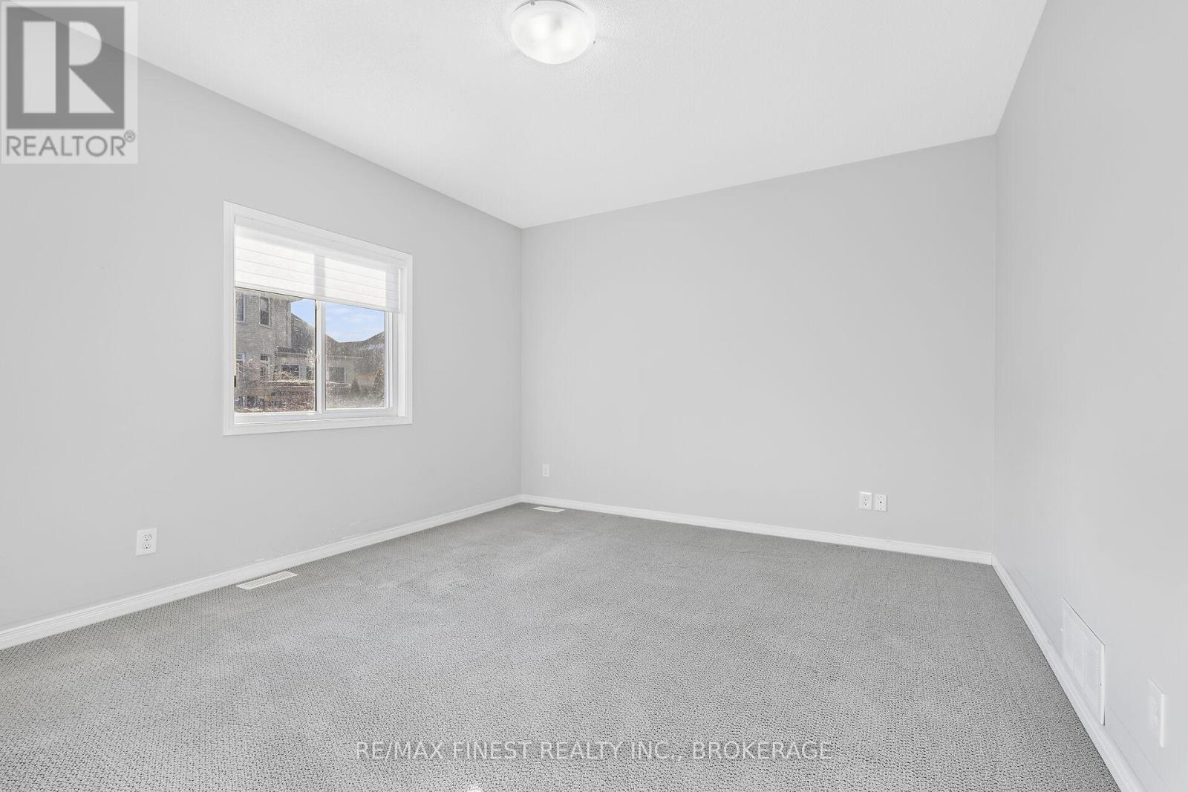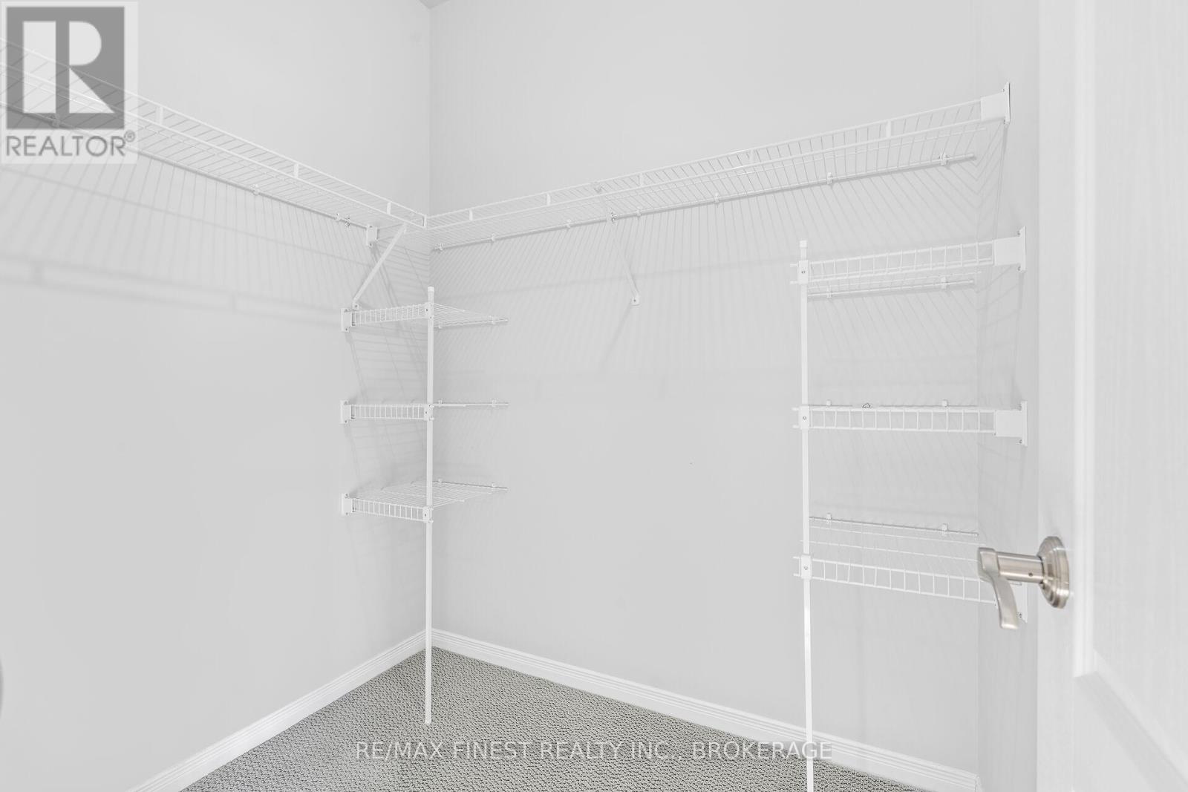1133 Crossfield Drive Kingston, Ontario K7P 0G6
$632,000
Don't miss out on this incredible opportunity! This charming bungalow, located in the heart of the desirable Lyndenwood neighborhood, offers the perfect combination of comfort and convenience in a prime location. You'll be close to all amenities, making everyday life a breeze! The home features 3 bedrooms and 2 bathrooms, with an open-concept layout that flows seamlessly from the living and dining areas into a well-appointed eat-in kitchen. The kitchen offers plenty of counter space and easy access to a deck and patio, perfect for entertaining or relaxing. The fenced-in backyard is low maintenance, providing a peaceful retreat. The master bedroom comes complete with a walk-in closet and en-suite bathroom. Two additional bedrooms, a second full bath, and a convenient main floor laundry area complete the main level. The lower level is a blank canvas, offering endless potential for customization whether you need extra living space, a home office, or a recreation room, it's ready for your vision. Additional highlights include an attached 2-car garage, double-wide driveway, and a chair lift in the garage, providing accessibility for those with mobility needs. This home has everything you need and more schedule a showing today! (id:29295)
Property Details
| MLS® Number | X11894189 |
| Property Type | Single Family |
| Parking Space Total | 4 |
Building
| Bathroom Total | 2 |
| Bedrooms Above Ground | 3 |
| Bedrooms Total | 3 |
| Appliances | Garage Door Opener Remote(s), Water Heater - Tankless, Dishwasher, Dryer, Refrigerator, Stove, Washer, Window Coverings |
| Architectural Style | Bungalow |
| Basement Development | Unfinished |
| Basement Type | Full (unfinished) |
| Construction Style Attachment | Detached |
| Cooling Type | Central Air Conditioning |
| Exterior Finish | Brick |
| Foundation Type | Poured Concrete |
| Heating Fuel | Natural Gas |
| Heating Type | Forced Air |
| Stories Total | 1 |
| Size Interior | 1,100 - 1,500 Ft2 |
| Type | House |
| Utility Water | Municipal Water |
Parking
| Attached Garage |
Land
| Acreage | No |
| Sewer | Sanitary Sewer |
| Size Depth | 110 Ft ,10 In |
| Size Frontage | 41 Ft ,4 In |
| Size Irregular | 41.4 X 110.9 Ft |
| Size Total Text | 41.4 X 110.9 Ft |
Rooms
| Level | Type | Length | Width | Dimensions |
|---|---|---|---|---|
| Main Level | Living Room | 3.74 m | 4.99 m | 3.74 m x 4.99 m |
| Main Level | Dining Room | 3.74 m | 2.77 m | 3.74 m x 2.77 m |
| Main Level | Kitchen | 3.58 m | 3.11 m | 3.58 m x 3.11 m |
| Main Level | Bathroom | 1.69 m | 2.83 m | 1.69 m x 2.83 m |
| Main Level | Primary Bedroom | 4.09 m | 4.89 m | 4.09 m x 4.89 m |
| Main Level | Bedroom 2 | 3 m | 2.82 m | 3 m x 2.82 m |
| Main Level | Bedroom 3 | 3 m | 2.82 m | 3 m x 2.82 m |
| Main Level | Bathroom | 1.88 m | 2.56 m | 1.88 m x 2.56 m |
| Main Level | Laundry Room | 2.94 m | 1.96 m | 2.94 m x 1.96 m |
Utilities
| Cable | Installed |
| Sewer | Installed |
https://www.realtor.ca/real-estate/27740486/1133-crossfield-drive-kingston

Chris Lawson
Salesperson
kingstononthemove.com/
105-1329 Gardiners Rd
Kingston, Ontario K7P 0L8
(613) 389-7777
remaxfinestrealty.com/







































