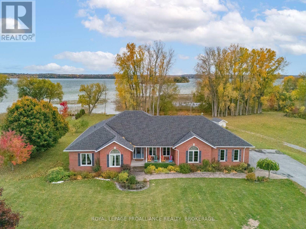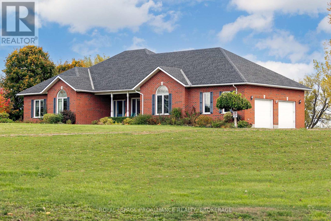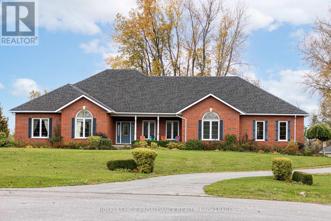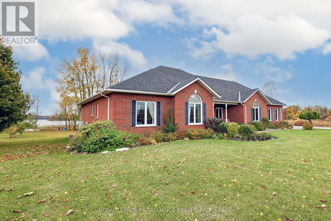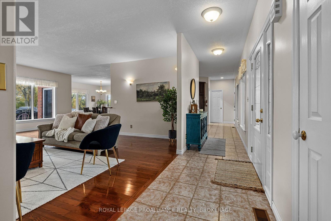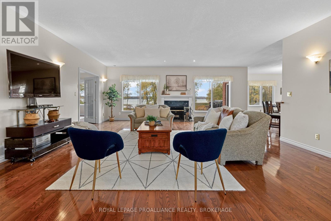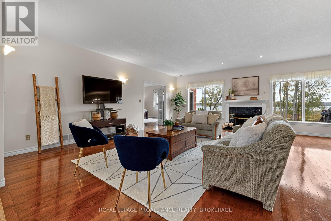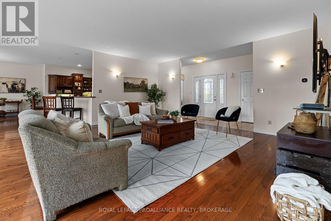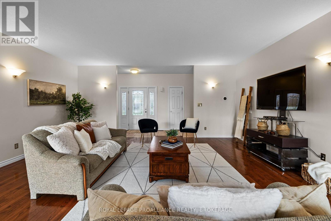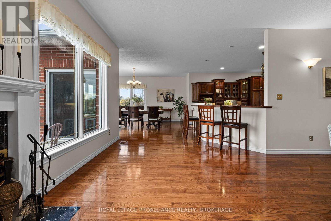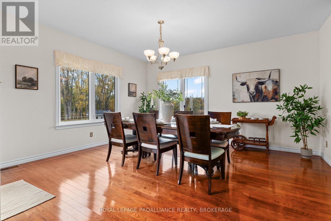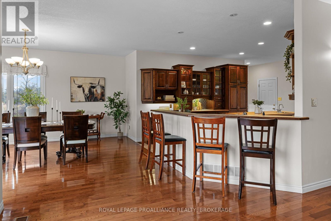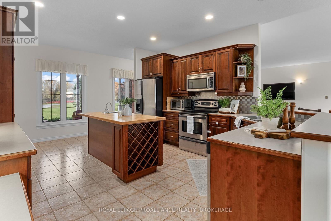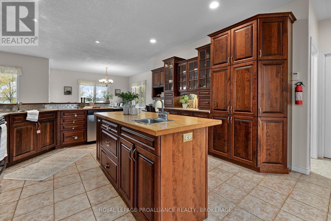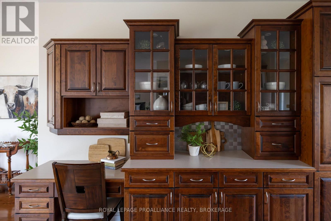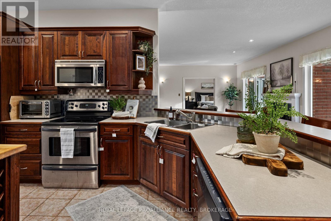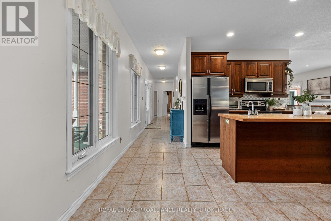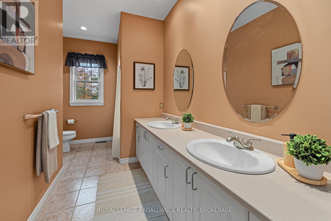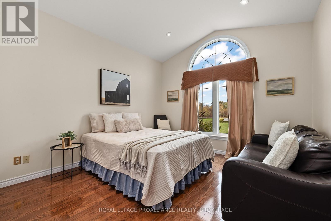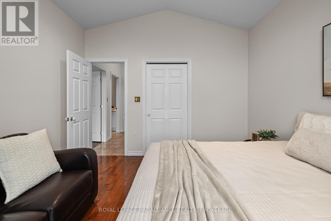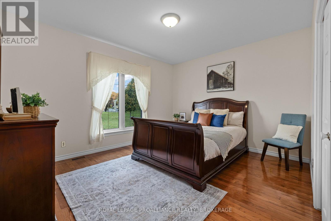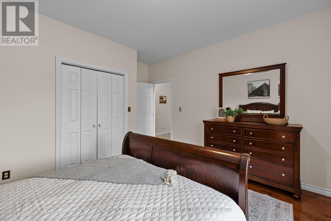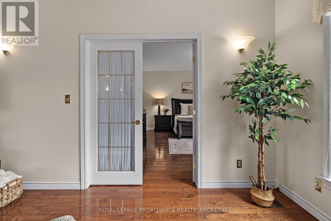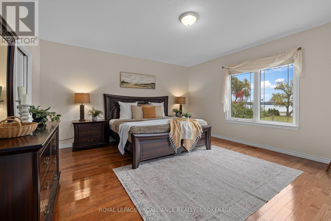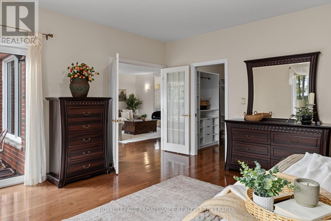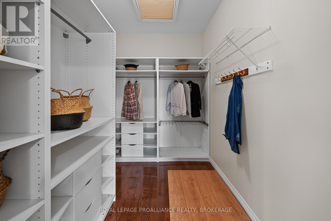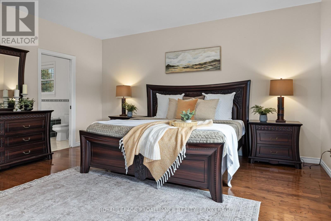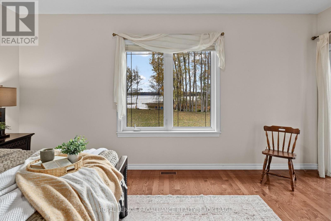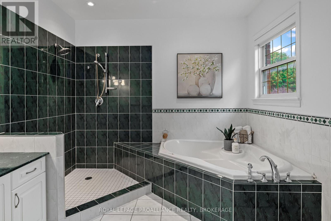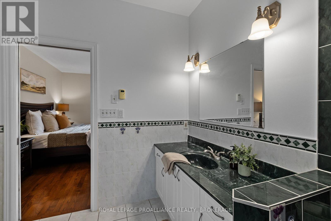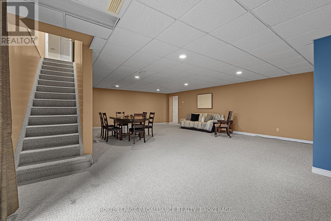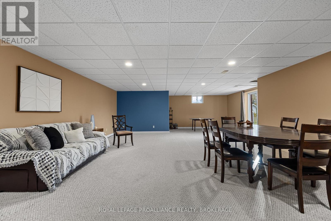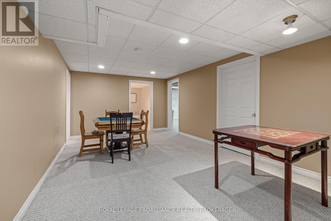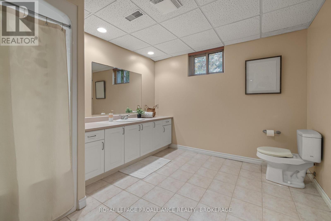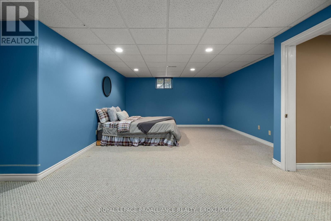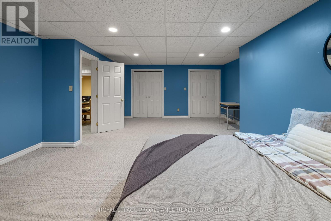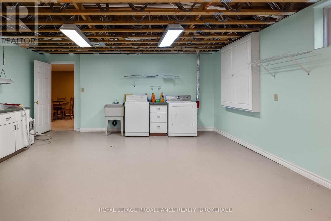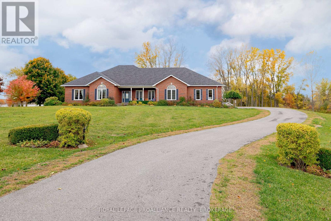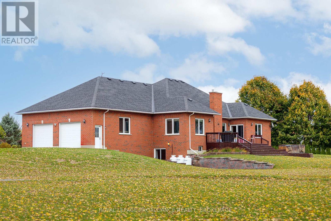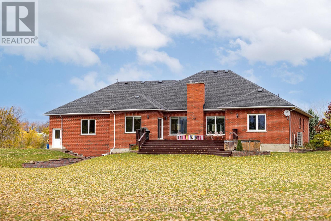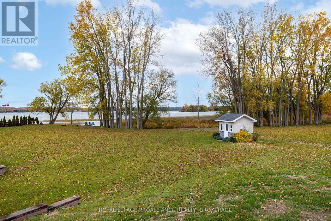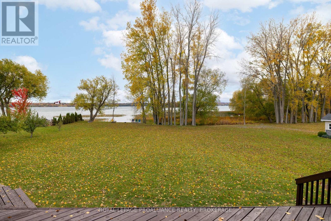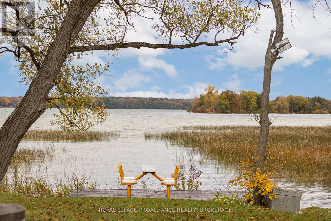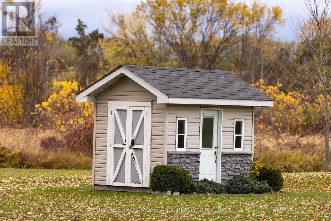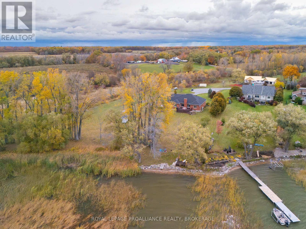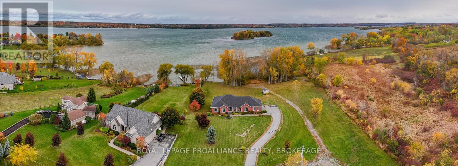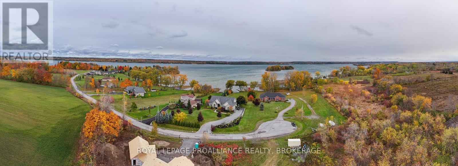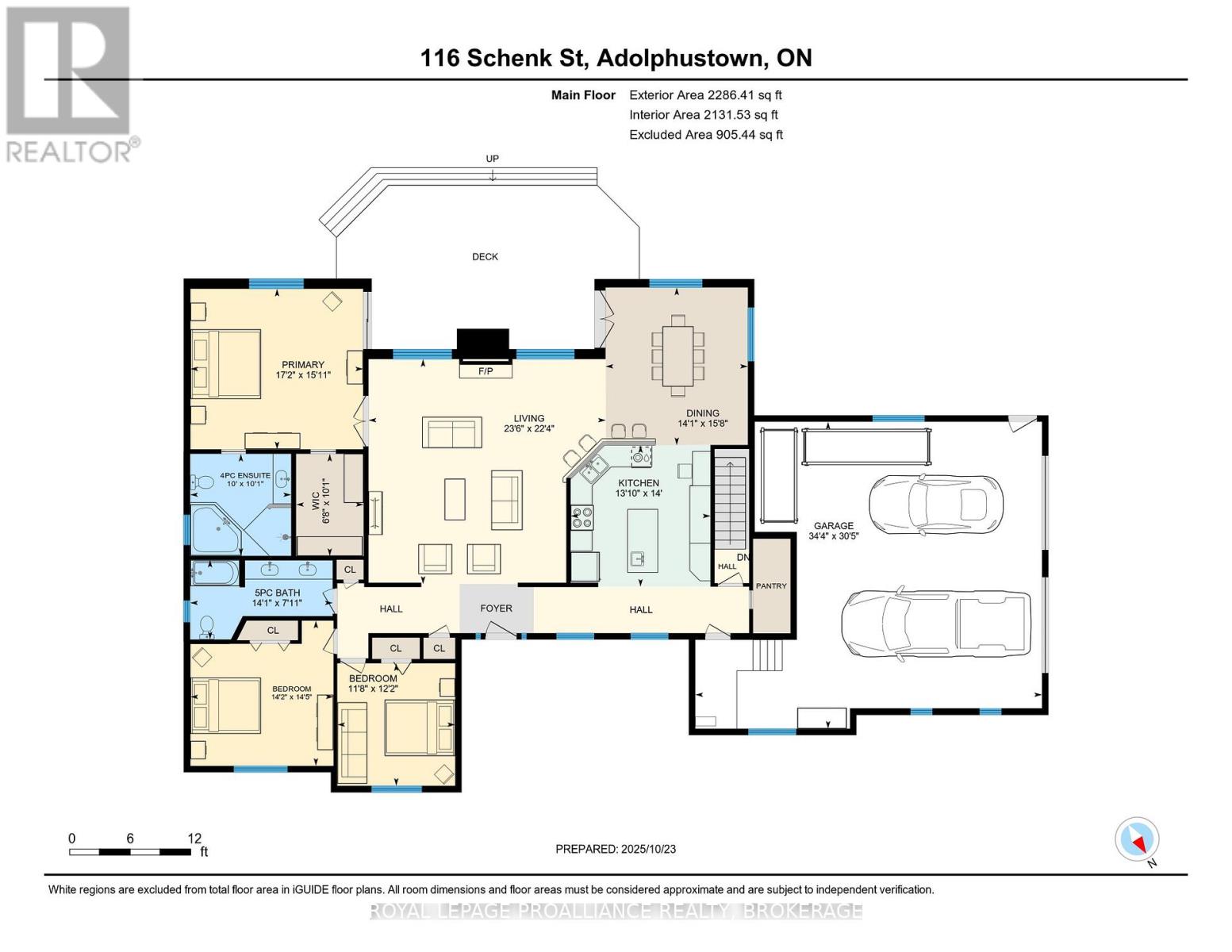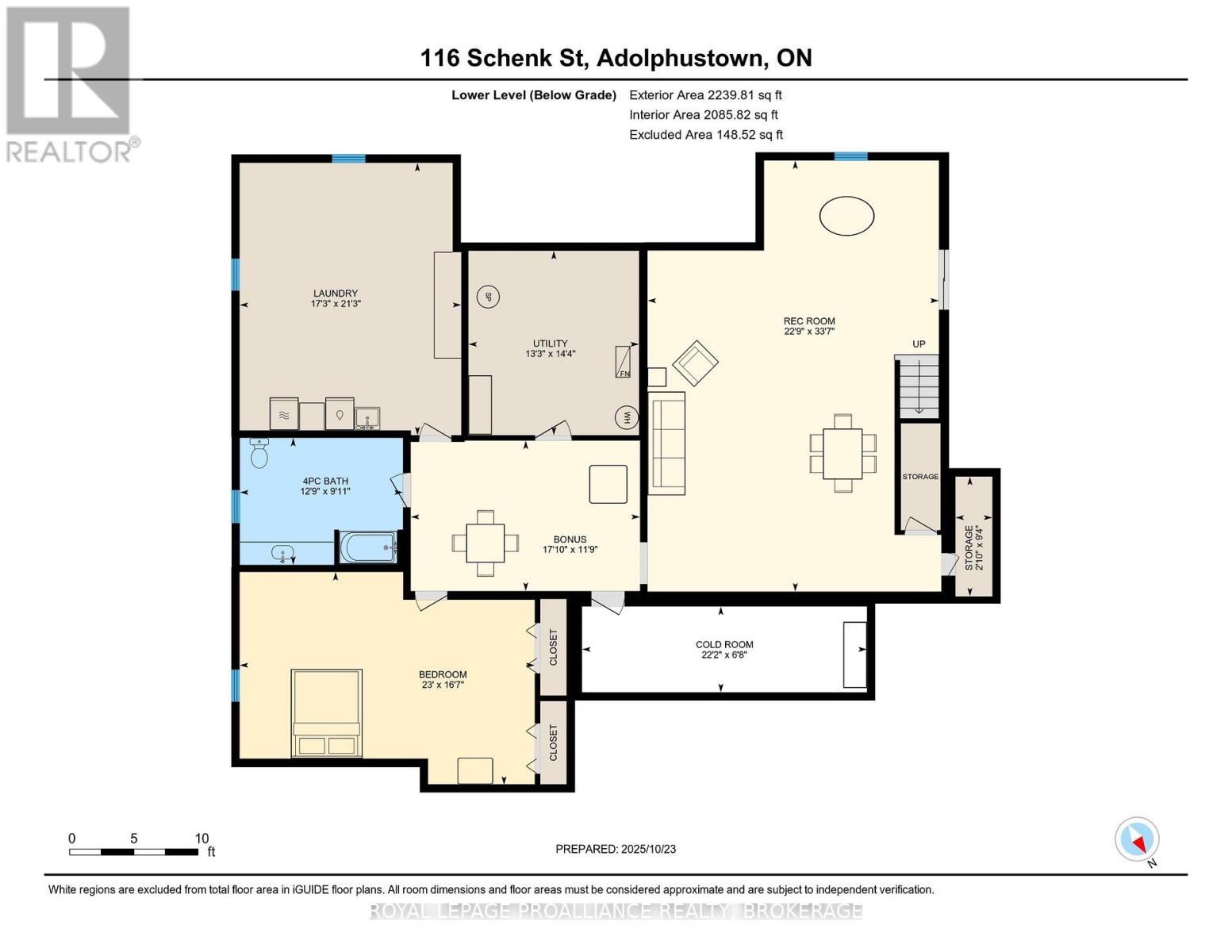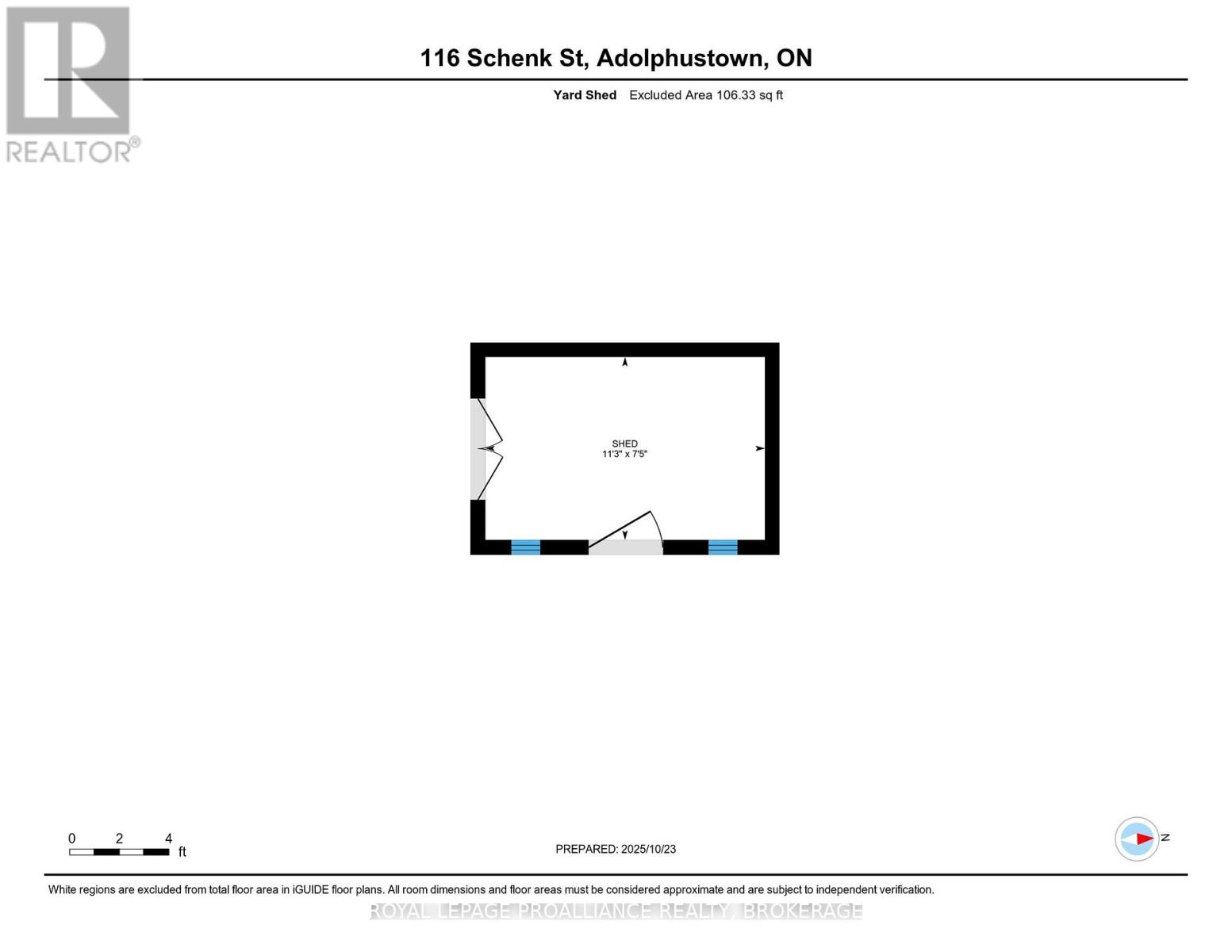116 Schenk Street Greater Napanee, Ontario K0H 1G0
$1,480,000
Set on a double lot at the end of a quiet cul-de-sac, this all-brick bungalow offers an exceptional blend of privacy, space, and natural beauty. With over 2.8 acres of level land and more than 300 feet of natural waterfront, this executive property is part of a sought-after community of custom homes-just a short commute to Napanee or Bath, or take the ferry to Picton and explore all that Prince Edward County has to offer. Offering over 4,000 square feet of finished living space, the home features an open-concept main floor with a bright and spacious living, dining, and kitchen area-perfect for entertaining or simply taking in the views. The main level offers three generous bedrooms, including a primary suite with French doors, a massive walk-in closet, and a large ensuite bathroom. The finished lower level extends the living space with a walkout to the waterfront, a third full bathroom, multiple flexible rooms, and in-floor heating throughout. Updated mechanicals include a new furnace, boiler, and well equipment for added comfort and efficiency. An extra-deep double attached garage provides plenty of room for vehicles, storage, or a workshop. With its serene setting,impressive frontage, and beautifully maintained home, this property offers a rare opportunity to enjoy waterfront living in a truly private and picturesque location. (id:29295)
Property Details
| MLS® Number | X12497020 |
| Property Type | Single Family |
| Community Name | Greater Napanee |
| Community Features | School Bus |
| Easement | Unknown |
| Equipment Type | Propane Tank |
| Features | Sloping, Waterway, Sump Pump |
| Parking Space Total | 12 |
| Rental Equipment Type | Propane Tank |
| Structure | Deck, Porch, Shed, Dock |
| View Type | Lake View, View Of Water, Direct Water View |
| Water Front Type | Waterfront |
Building
| Bathroom Total | 3 |
| Bedrooms Above Ground | 3 |
| Bedrooms Below Ground | 1 |
| Bedrooms Total | 4 |
| Age | 16 To 30 Years |
| Amenities | Fireplace(s), Separate Heating Controls |
| Appliances | Water Heater, Water Treatment, Dishwasher, Microwave, Stove, Window Coverings, Refrigerator |
| Architectural Style | Bungalow |
| Basement Development | Finished |
| Basement Features | Walk Out |
| Basement Type | Full (finished) |
| Construction Style Attachment | Detached |
| Cooling Type | Central Air Conditioning |
| Exterior Finish | Brick |
| Fire Protection | Smoke Detectors |
| Fireplace Present | Yes |
| Fireplace Total | 1 |
| Foundation Type | Poured Concrete |
| Heating Fuel | Propane |
| Heating Type | Forced Air |
| Stories Total | 1 |
| Size Interior | 2,000 - 2,500 Ft2 |
| Type | House |
| Utility Water | Drilled Well |
Parking
| Attached Garage | |
| Garage |
Land
| Access Type | Year-round Access, Private Docking |
| Acreage | Yes |
| Sewer | Septic System |
| Size Depth | 466 Ft |
| Size Frontage | 330 Ft |
| Size Irregular | 330 X 466 Ft ; Measurements Include Both Lots. |
| Size Total Text | 330 X 466 Ft ; Measurements Include Both Lots.|2 - 4.99 Acres |
| Zoning Description | Sr |
Rooms
| Level | Type | Length | Width | Dimensions |
|---|---|---|---|---|
| Basement | Bedroom 4 | 7.01 m | 5.06 m | 7.01 m x 5.06 m |
| Basement | Laundry Room | 5.26 m | 6.47 m | 5.26 m x 6.47 m |
| Basement | Utility Room | 4.05 m | 4.38 m | 4.05 m x 4.38 m |
| Basement | Bathroom | 3.87 m | 3.02 m | 3.87 m x 3.02 m |
| Basement | Cold Room | 6.77 m | 2.04 m | 6.77 m x 2.04 m |
| Basement | Recreational, Games Room | 6.92 m | 10.24 m | 6.92 m x 10.24 m |
| Basement | Games Room | 5.45 m | 3.48 m | 5.45 m x 3.48 m |
| Ground Level | Kitchen | 4.22 m | 4.27 m | 4.22 m x 4.27 m |
| Ground Level | Dining Room | 4.3 m | 4.76 m | 4.3 m x 4.76 m |
| Ground Level | Living Room | 7.17 m | 6.8 m | 7.17 m x 6.8 m |
| Ground Level | Primary Bedroom | 5.22 m | 4.85 m | 5.22 m x 4.85 m |
| Ground Level | Bedroom 2 | 4.3 m | 4.39 m | 4.3 m x 4.39 m |
| Ground Level | Bedroom 3 | 3.56 m | 3.7 m | 3.56 m x 3.7 m |
| Ground Level | Bathroom | 3.05 m | 3.08 m | 3.05 m x 3.08 m |
| Ground Level | Bathroom | 4.31 m | 2.41 m | 4.31 m x 2.41 m |
Utilities
| Electricity | Installed |
| Telephone | Nearby |
https://www.realtor.ca/real-estate/29054346/116-schenk-street-greater-napanee-greater-napanee

Anne-Marie Mackenzie
Salesperson
7-640 Cataraqui Woods Drive
Kingston, Ontario K7P 2Y5
(613) 384-1200
www.discoverroyallepage.ca/


