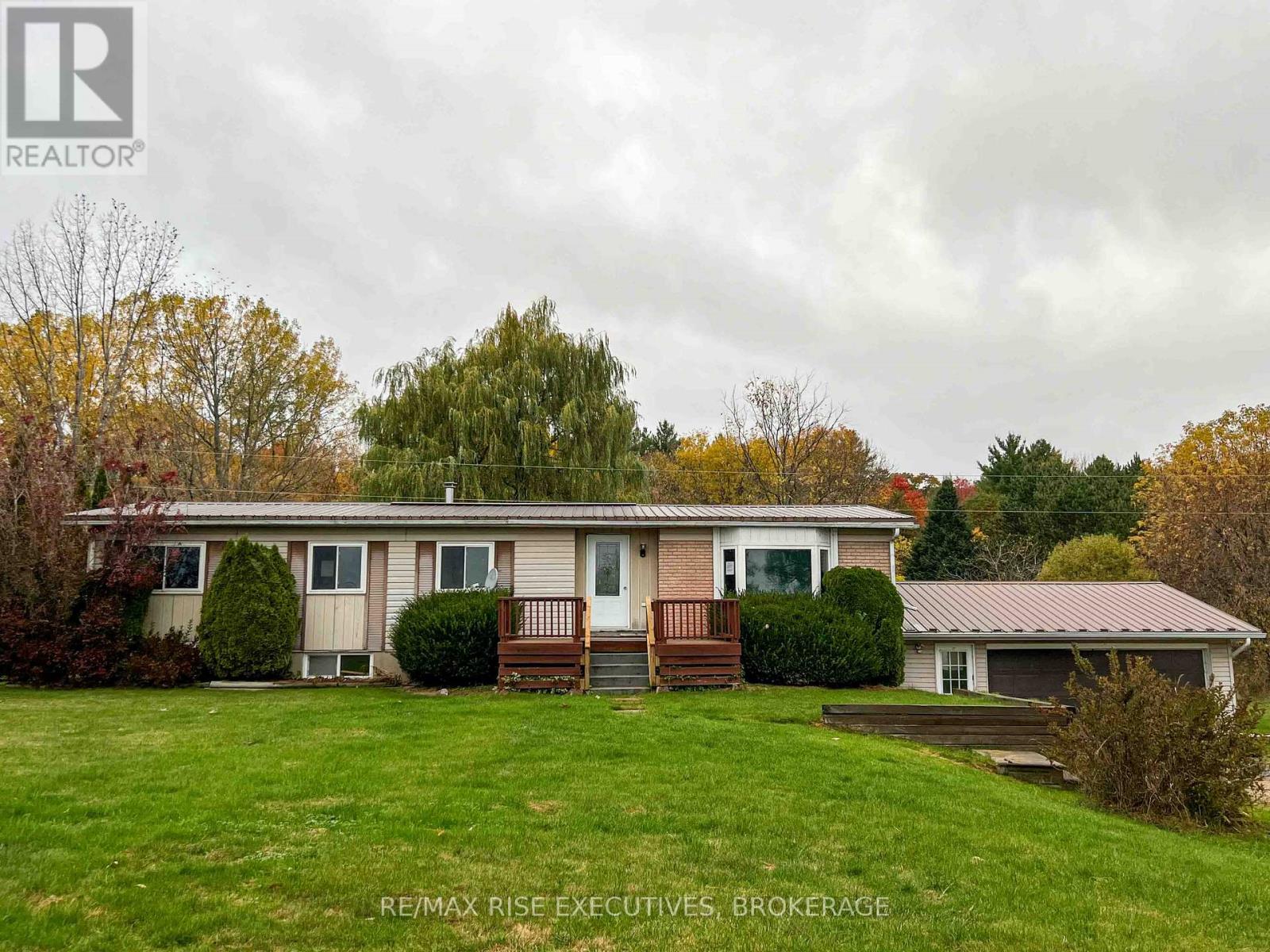1162 Thousand Islands Parkway Front Of Yonge, Ontario K0E 1R0
$409,000
Enjoy stunning year-round views of the St. Lawrence River along the picturesque 1000 Islands Parkway. This charming bungalow, located on the north side of the parkway, offers gorgeous panoramic vistas from many of its windows and yard-providing exceptional potential for the discerning buyer. The home serves as the ideal retreat from city life while remaining conveniently close to nearby amenities. The lower level features a second kitchen and bathroom, offering an excellent opportunity to create a private suite or shared living space for multiple family members. With an attached double-car garage and a generous lot, this property presents outstanding value. Don't miss the opportunity to own a home along the highly sought-after 1000 Islands Parkway. (id:29295)
Property Details
| MLS® Number | X12503660 |
| Property Type | Single Family |
| Community Name | 822 - Front of Yonge Twp |
| Features | Irregular Lot Size, Flat Site, Lane |
| Parking Space Total | 12 |
| View Type | River View, View Of Water |
Building
| Bathroom Total | 3 |
| Bedrooms Above Ground | 3 |
| Bedrooms Total | 3 |
| Age | 31 To 50 Years |
| Architectural Style | Bungalow |
| Basement Development | Finished |
| Basement Features | Walk Out |
| Basement Type | N/a (finished), N/a |
| Construction Style Attachment | Detached |
| Cooling Type | None |
| Exterior Finish | Aluminum Siding |
| Foundation Type | Block |
| Half Bath Total | 1 |
| Heating Fuel | Electric |
| Heating Type | Baseboard Heaters |
| Stories Total | 1 |
| Size Interior | 1,100 - 1,500 Ft2 |
| Type | House |
Parking
| Attached Garage | |
| Garage |
Land
| Acreage | Yes |
| Sewer | Septic System |
| Size Depth | 377 Ft ,4 In |
| Size Frontage | 175 Ft ,3 In |
| Size Irregular | 175.3 X 377.4 Ft |
| Size Total Text | 175.3 X 377.4 Ft|5 - 9.99 Acres |
| Zoning Description | Ru |
Rooms
| Level | Type | Length | Width | Dimensions |
|---|---|---|---|---|
| Basement | Bathroom | 2.41 m | 2.67 m | 2.41 m x 2.67 m |
| Basement | Den | 3.61 m | 3.61 m | 3.61 m x 3.61 m |
| Basement | Dining Room | 4.47 m | 3.02 m | 4.47 m x 3.02 m |
| Basement | Kitchen | 4.47 m | 3.58 m | 4.47 m x 3.58 m |
| Basement | Living Room | 6.2 m | 5.66 m | 6.2 m x 5.66 m |
| Basement | Utility Room | 2.67 m | 2.72 m | 2.67 m x 2.72 m |
| Basement | Other | 7.09 m | 3.72 m | 7.09 m x 3.72 m |
| Main Level | Bathroom | 2.44 m | 1.5 m | 2.44 m x 1.5 m |
| Main Level | Foyer | 2.95 m | 1.98 m | 2.95 m x 1.98 m |
| Main Level | Kitchen | 3.4 m | 3.63 m | 3.4 m x 3.63 m |
| Main Level | Living Room | 4.14 m | 4.85 m | 4.14 m x 4.85 m |
| Main Level | Dining Room | 2.82 m | 3 m | 2.82 m x 3 m |
| Main Level | Family Room | 3.4 m | 3.84 m | 3.4 m x 3.84 m |
| Main Level | Den | 3.4 m | 3.45 m | 3.4 m x 3.45 m |
| Main Level | Primary Bedroom | 4.42 m | 2.87 m | 4.42 m x 2.87 m |
| Main Level | Bedroom 2 | 3.38 m | 2.64 m | 3.38 m x 2.64 m |
| Main Level | Bathroom | 2.44 m | 1.47 m | 2.44 m x 1.47 m |

Garry Cheema
Salesperson
110-623 Fortune Cres
Kingston, Ontario K7P 0L5
(613) 546-4208
www.remaxrise.com/




