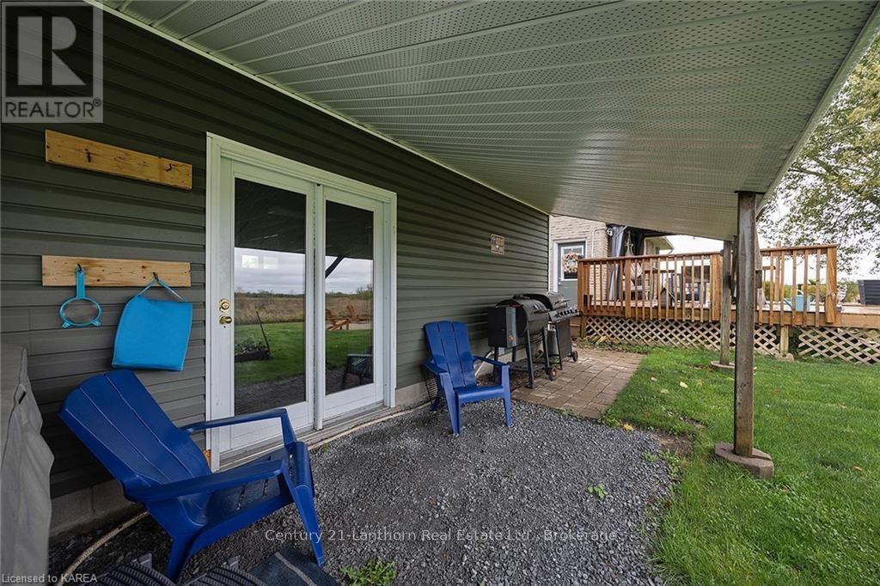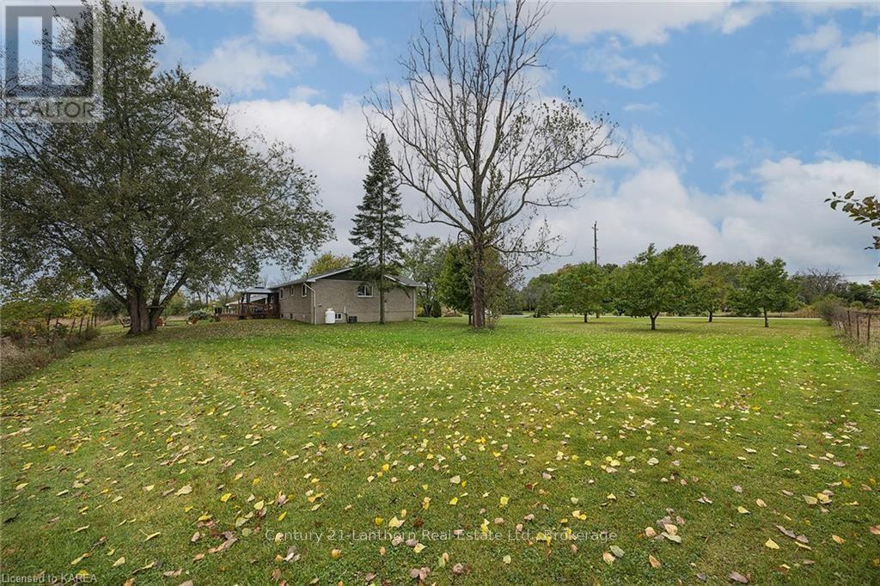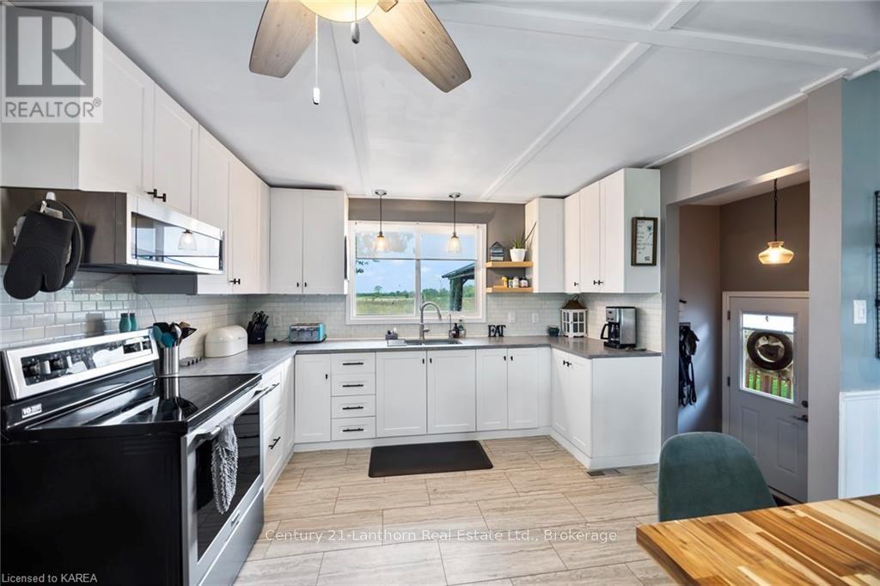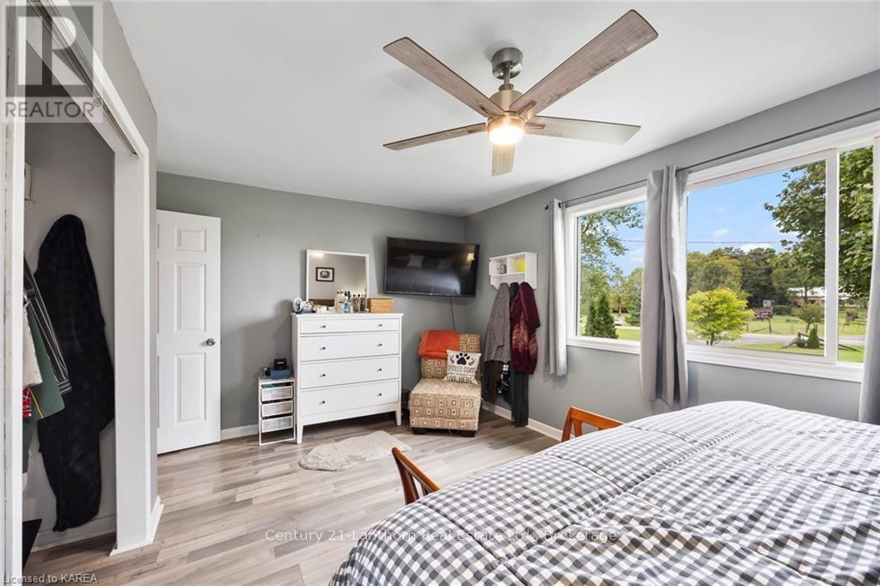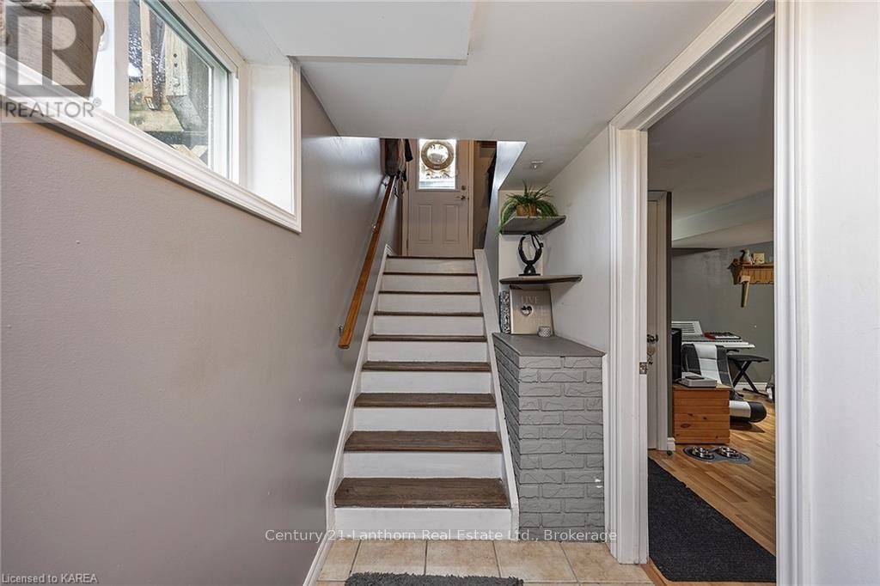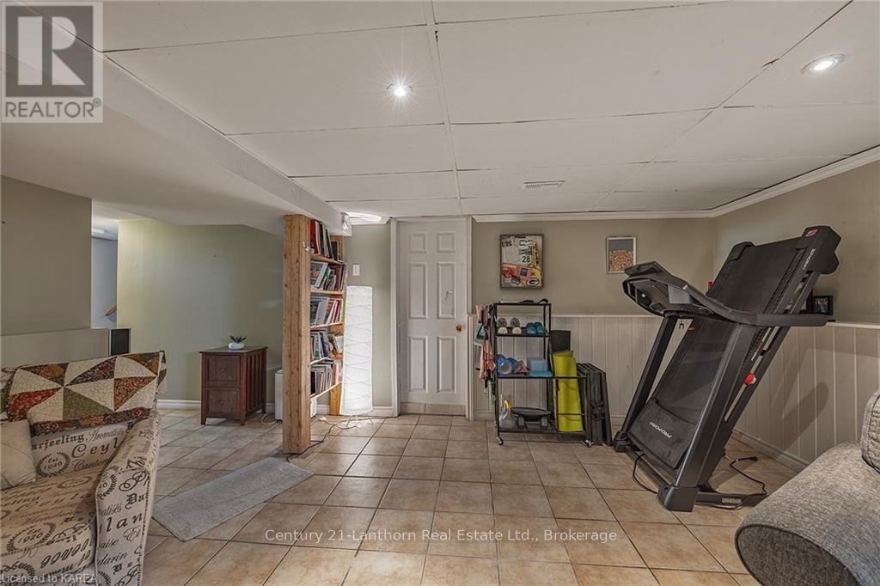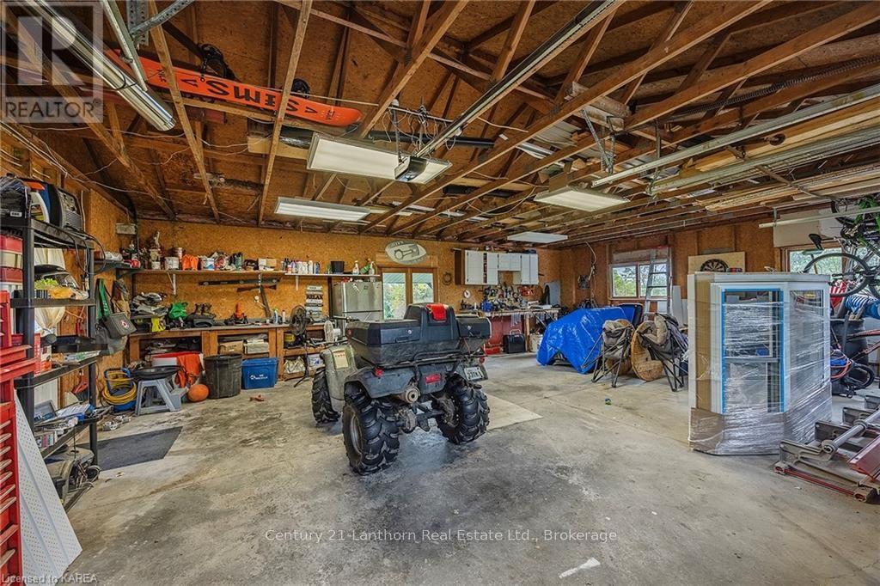1199 Nugent Road Stone Mills, Ontario K0K 2S0
$619,900
Looking for the perfect rural family home that is an easy commute to Kingston or Napanee? Then take a look at this wonderful home. All brick 4 bedroom home with pride of ownership very evident. Updated kitchen, bathroom, flooring, furnace etc. Full finished basement with huge rec room, large bedroom, laundry and custom bathroom. Oversized detached garage with space for 2 vehicles and workshop plus covered storage area on the rear. Sit on the rear deck or around the firepit area surrounded by open land in this very quiet setting. All you need is to move in and enjoy. (id:29295)
Property Details
| MLS® Number | X9412318 |
| Property Type | Single Family |
| Community Name | Stone Mills |
| Features | Level |
| Parking Space Total | 8 |
| Structure | Deck |
Building
| Bathroom Total | 2 |
| Bedrooms Above Ground | 3 |
| Bedrooms Below Ground | 1 |
| Bedrooms Total | 4 |
| Appliances | Water Softener, Dryer, Refrigerator, Stove, Washer |
| Architectural Style | Bungalow |
| Basement Development | Finished |
| Basement Type | Full (finished) |
| Construction Style Attachment | Detached |
| Cooling Type | Central Air Conditioning |
| Exterior Finish | Brick |
| Foundation Type | Block |
| Heating Fuel | Propane |
| Heating Type | Forced Air |
| Stories Total | 1 |
| Type | House |
Parking
| Detached Garage |
Land
| Access Type | Year-round Access |
| Acreage | No |
| Sewer | Septic System |
| Size Frontage | 200 M |
| Size Irregular | 200 X 200 Acre ; Level Lot With Nice Landscaping Done |
| Size Total Text | 200 X 200 Acre ; Level Lot With Nice Landscaping Done|1/2 - 1.99 Acres |
| Zoning Description | Rural |
Rooms
| Level | Type | Length | Width | Dimensions |
|---|---|---|---|---|
| Basement | Bathroom | 1.83 m | 2.43 m | 1.83 m x 2.43 m |
| Basement | Bedroom | 3.66 m | 3.66 m | 3.66 m x 3.66 m |
| Basement | Recreational, Games Room | 7.92 m | 4.57 m | 7.92 m x 4.57 m |
| Basement | Laundry Room | 3.96 m | 2.74 m | 3.96 m x 2.74 m |
| Main Level | Other | 5.18 m | 5.33 m | 5.18 m x 5.33 m |
| Main Level | Living Room | 5.18 m | 3.05 m | 5.18 m x 3.05 m |
| Main Level | Primary Bedroom | 5.03 m | 3.66 m | 5.03 m x 3.66 m |
| Main Level | Bedroom | 3.96 m | 2.44 m | 3.96 m x 2.44 m |
| Main Level | Bedroom | 3.96 m | 3.35 m | 3.96 m x 3.35 m |
| Main Level | Bathroom | 1.83 m | 2.43 m | 1.83 m x 2.43 m |
https://www.realtor.ca/real-estate/27430954/1199-nugent-road-stone-mills-stone-mills

Bill Mccutcheon
Broker
44 Industrial Blvd
Napanee, Ontario K7R 4B7
(613) 354-6651
lanthornrealestate.c21.ca/












