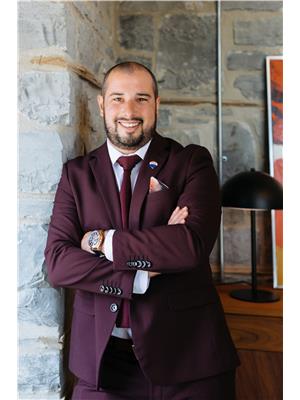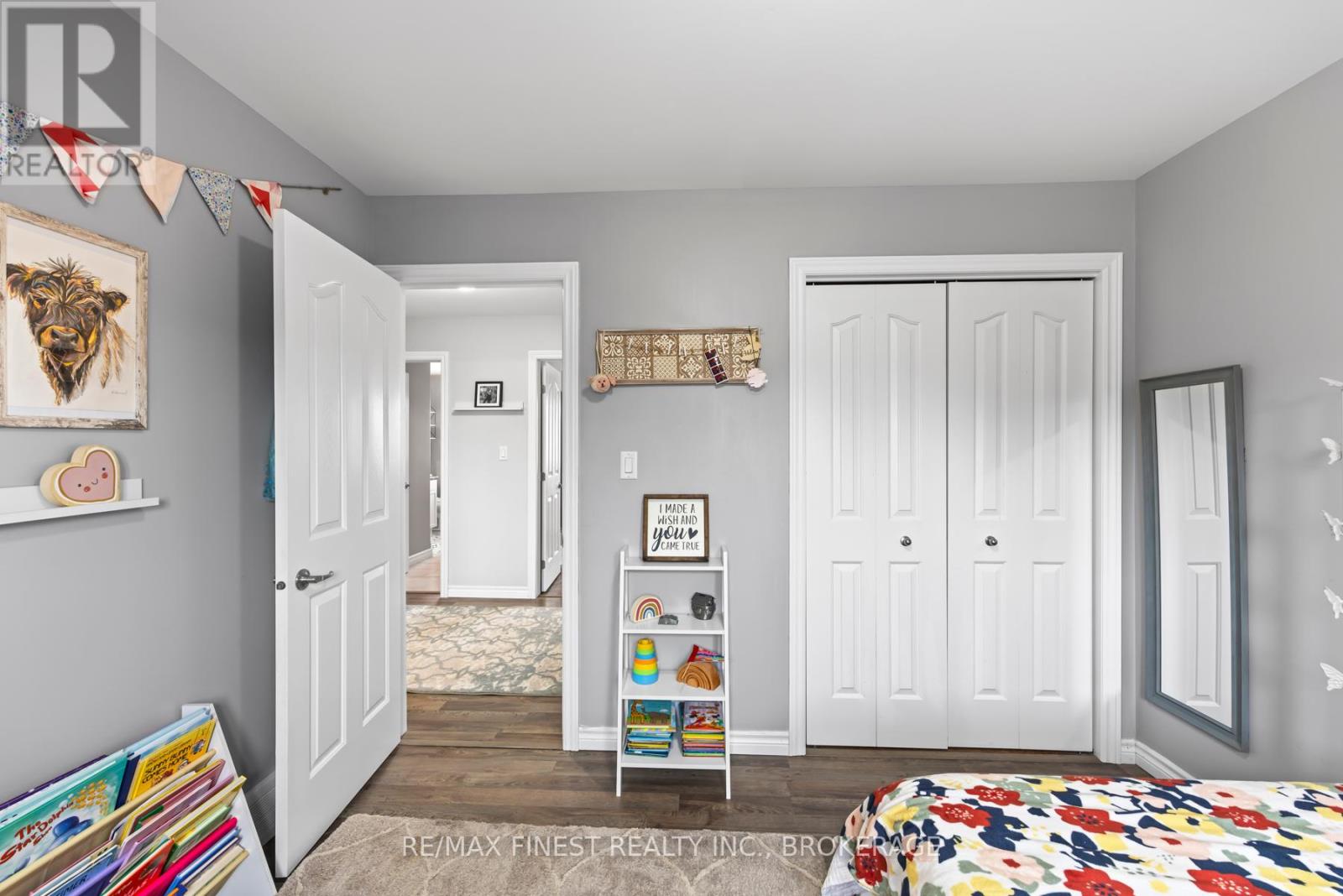12 Karlee Court Kingston, Ontario K7K 0C5
$499,900
Welcome to 12 Karlee Court! This well-maintained 3-bedroom semi-detached home is nestled on a quiet cul-de-sac, offering a perfect blend of comfort and convenience. Finished top to bottom, this inviting two-storey home features a welcoming main foyer with a powder room and an open concept kitchen/dining area with a patio door off the living room leading to the rear yard. The second level boasts 3 generously sized bedrooms with quality laminate flooring, with the primary bedroom including a large walk-in closet and a convenient cheater door to the 4 pc main bathroom. The finished lower level provides additional living space while still offering ample storage. Situated in a prime location with easy access to Highway 401, schools, shopping, and playgrounds, this home is just 10 minutes from CFB Kingston and under 10 minutes to the West-end of Kingston. Move in and enjoy! (id:29295)
Open House
This property has open houses!
12:00 pm
Ends at:1:30 pm
Property Details
| MLS® Number | X12050747 |
| Property Type | Single Family |
| Community Name | 23 - Rideau |
| Equipment Type | Water Heater |
| Parking Space Total | 3 |
| Rental Equipment Type | Water Heater |
Building
| Bathroom Total | 2 |
| Bedrooms Above Ground | 3 |
| Bedrooms Total | 3 |
| Appliances | Water Heater |
| Basement Development | Finished |
| Basement Type | Full (finished) |
| Construction Style Attachment | Semi-detached |
| Cooling Type | Central Air Conditioning |
| Exterior Finish | Brick, Vinyl Siding |
| Foundation Type | Poured Concrete |
| Half Bath Total | 1 |
| Heating Fuel | Natural Gas |
| Heating Type | Forced Air |
| Stories Total | 2 |
| Type | House |
| Utility Water | Municipal Water |
Parking
| Attached Garage | |
| Garage |
Land
| Acreage | No |
| Sewer | Sanitary Sewer |
| Size Depth | 108 Ft ,3 In |
| Size Frontage | 25 Ft |
| Size Irregular | 25 X 108.27 Ft |
| Size Total Text | 25 X 108.27 Ft |
Rooms
| Level | Type | Length | Width | Dimensions |
|---|---|---|---|---|
| Second Level | Primary Bedroom | 3.89 m | 3.34 m | 3.89 m x 3.34 m |
| Second Level | Bathroom | 3.88 m | 2.7 m | 3.88 m x 2.7 m |
| Second Level | Bedroom | 2.99 m | 3.72 m | 2.99 m x 3.72 m |
| Second Level | Bedroom | 2.99 m | 3.32 m | 2.99 m x 3.32 m |
| Basement | Recreational, Games Room | 4.1 m | 4.1 m | 4.1 m x 4.1 m |
| Main Level | Bathroom | 1.94 m | 1.4 m | 1.94 m x 1.4 m |
| Main Level | Dining Room | 1.8 m | 3.55 m | 1.8 m x 3.55 m |
| Main Level | Living Room | 4.3 m | 3.55 m | 4.3 m x 3.55 m |
| Main Level | Kitchen | 3.69 m | 2.58 m | 3.69 m x 2.58 m |
Utilities
| Sewer | Installed |
https://www.realtor.ca/real-estate/28094776/12-karlee-court-kingston-23-rideau-23-rideau

Mike Cote-Dipietrantonio
Salesperson
www.dynamickingston.com/
105-1329 Gardiners Rd
Kingston, Ontario K7P 0L8
(613) 389-7777
remaxfinestrealty.com/



















































