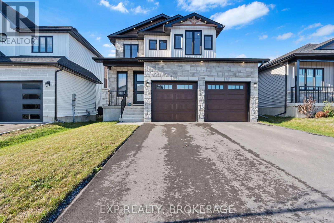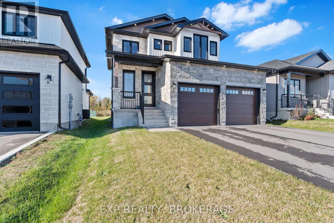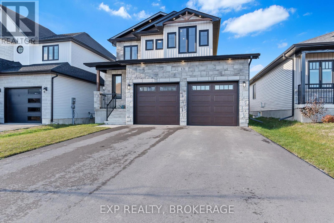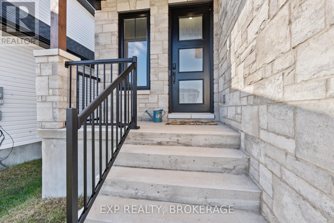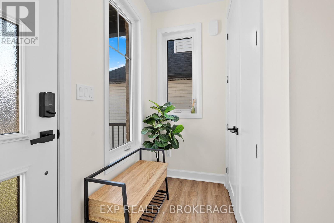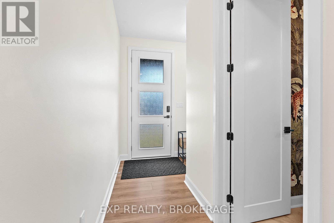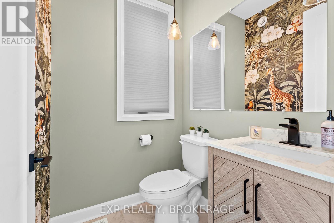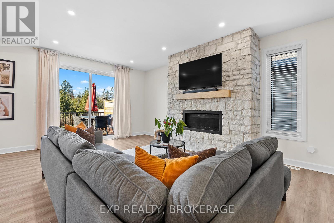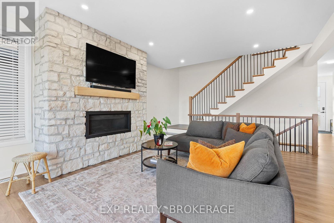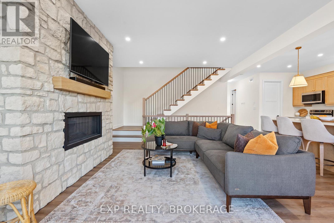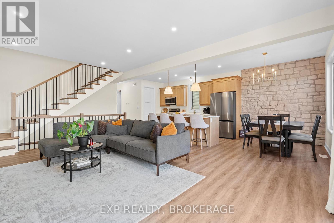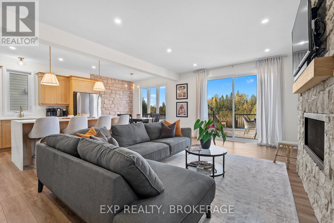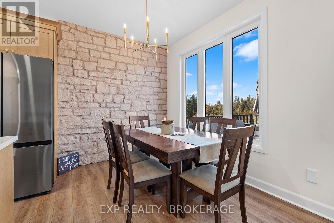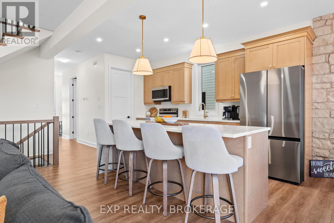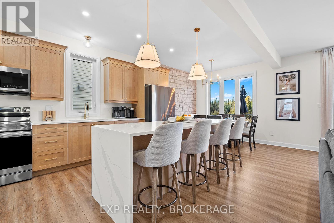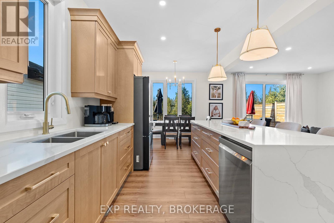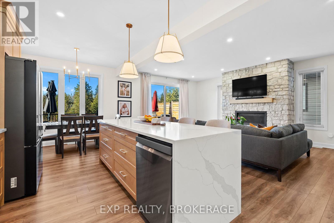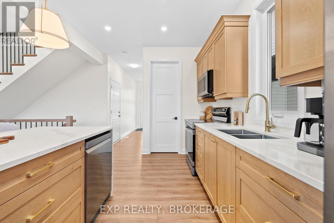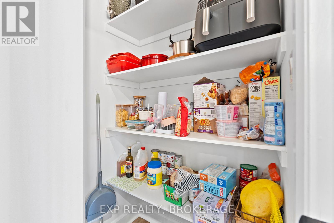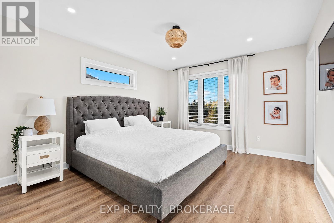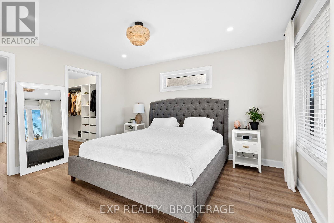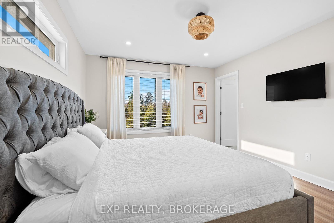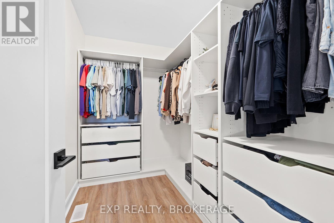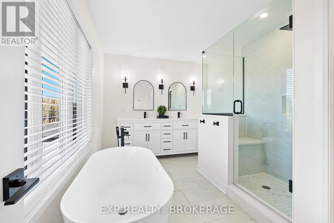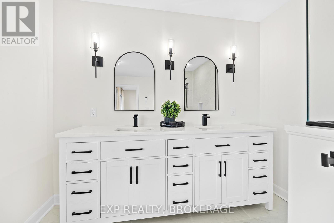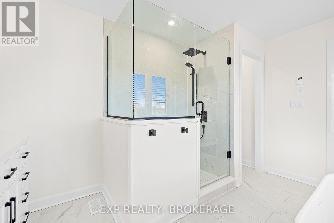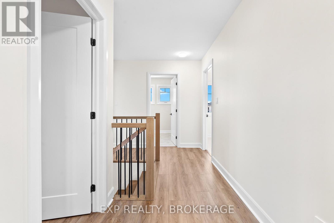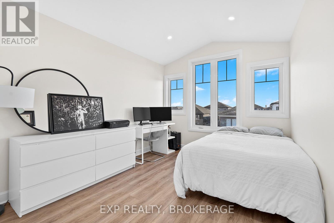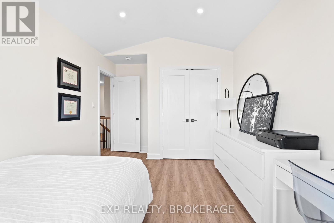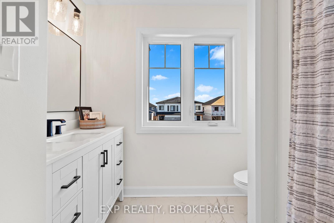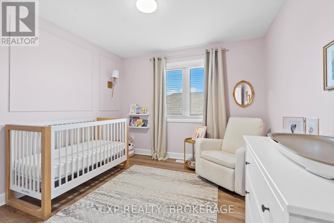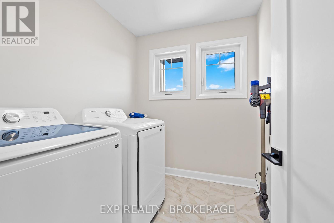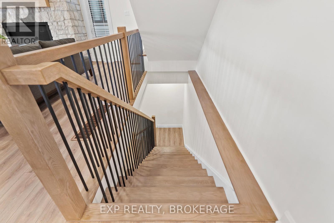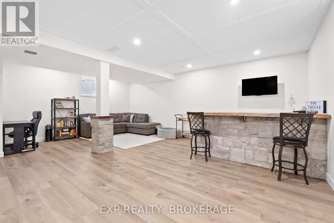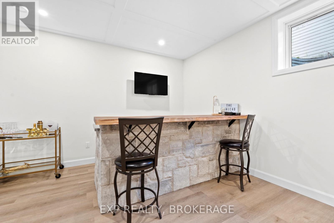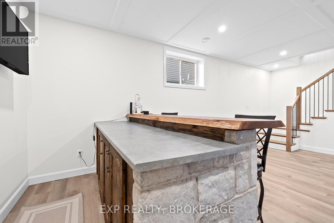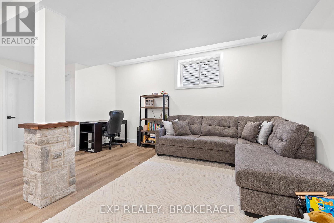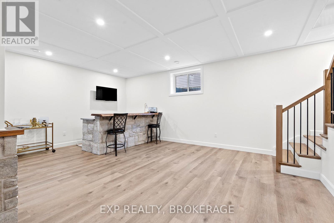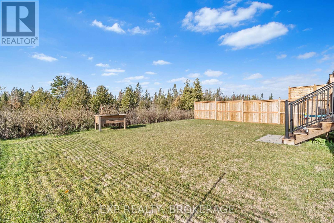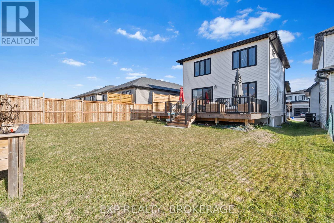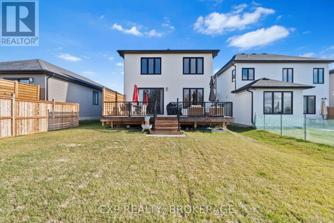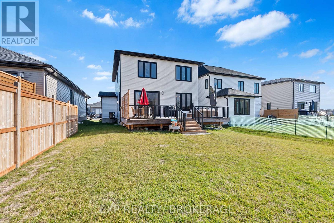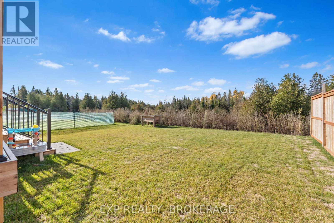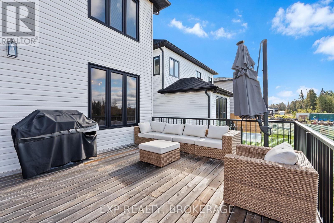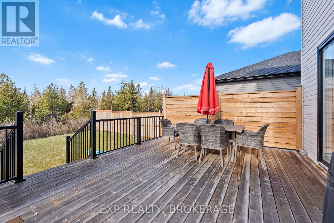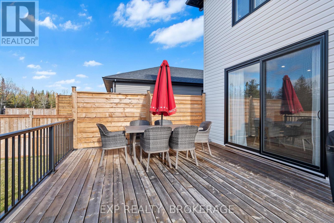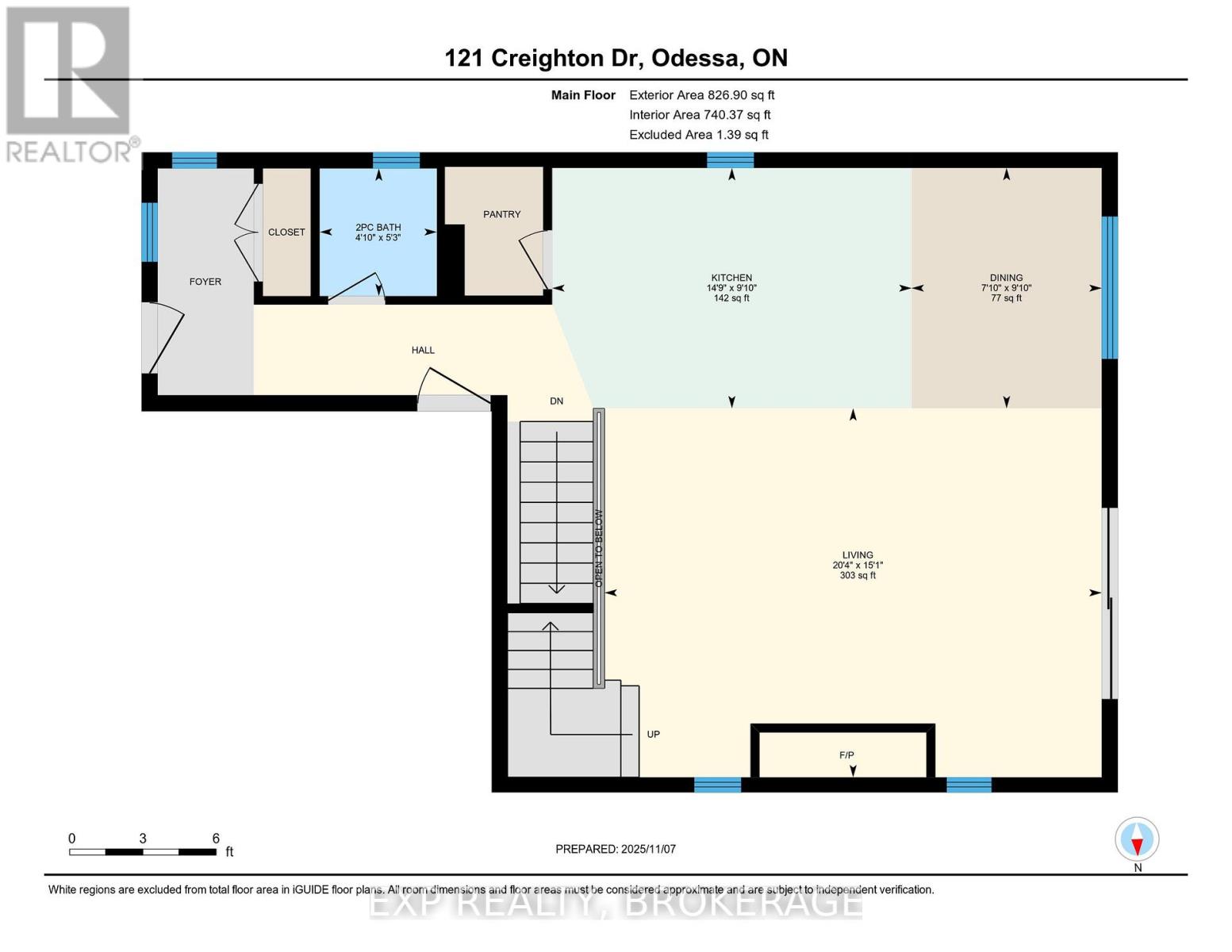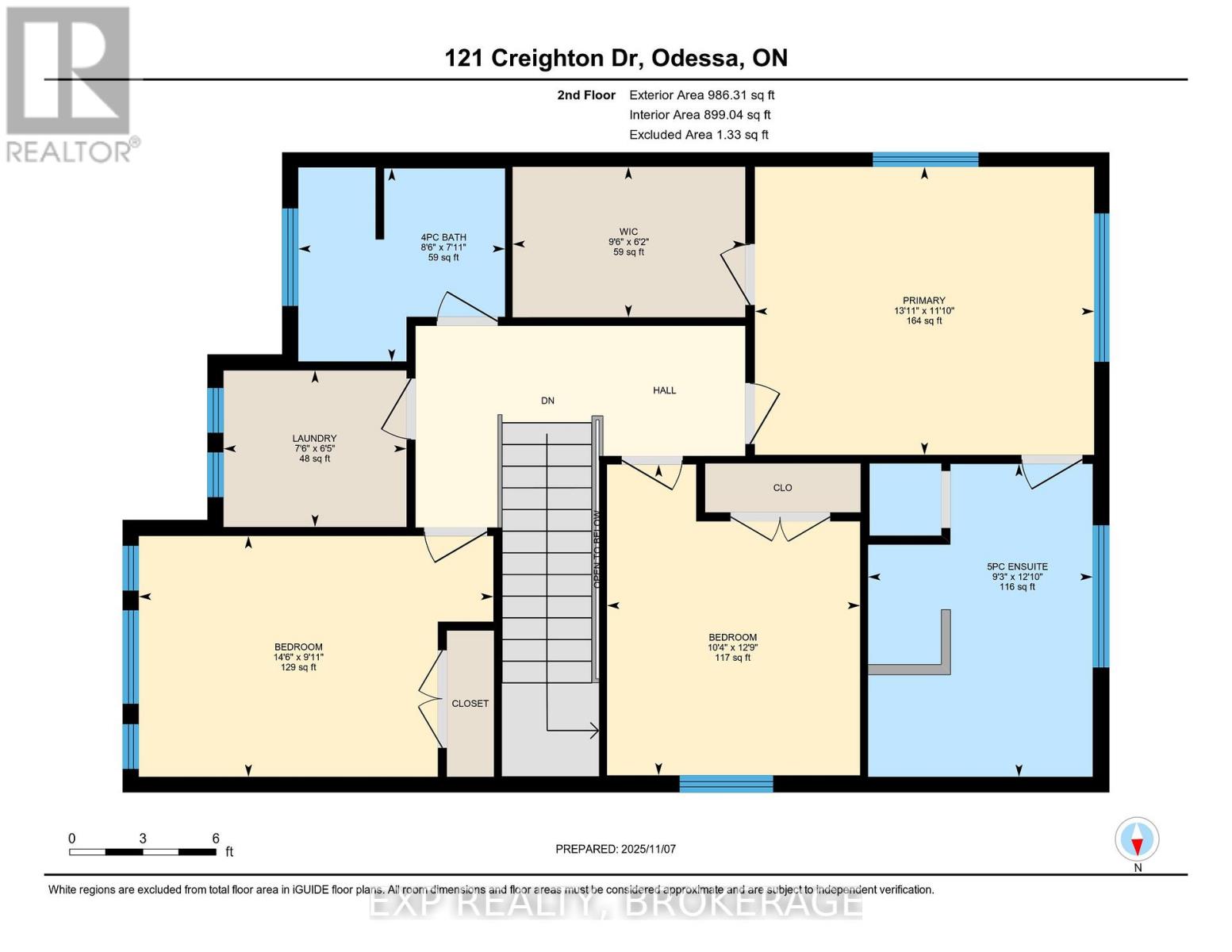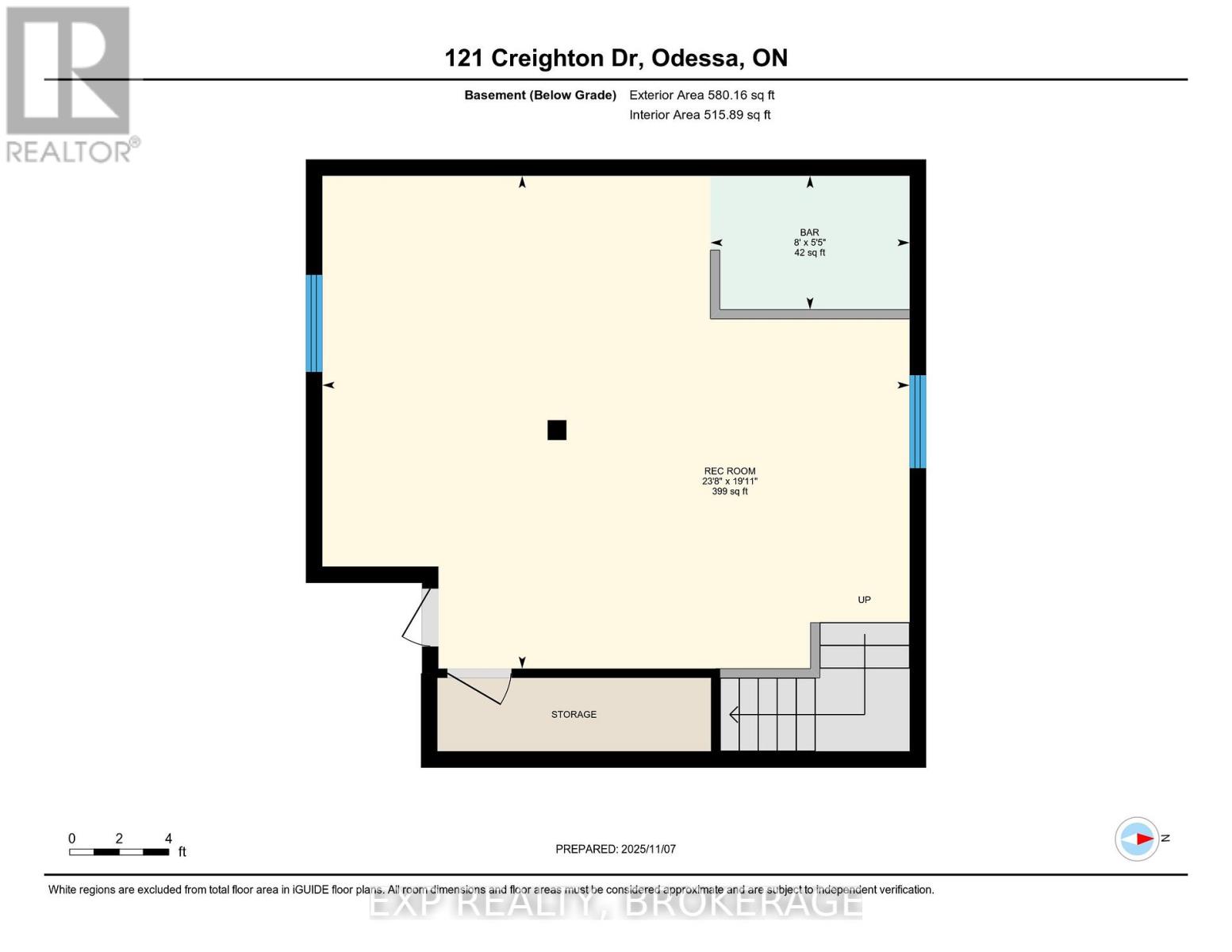121 Creighton Drive Loyalist, Ontario K0H 2H0
$789,000
This 1,800 sq/ft 2-storey home is loaded with upgrades and set on a generous lot, ideal for a growing family. The modern kitchen features a quartz waterfall island, extended cabinetry, and high-end finishes. The dining area showcases a stone feature wall that complements the floor-to-ceiling stone fireplace in the living room. Enjoy 9-ft ceilings on both the main level and basement, along with 8-ft doors throughout. The upper level offers spacious, well-designed bedrooms. The mostly finished basement includes a large rec room and wet bar, with the bathroom ready for your finishing touch. This home is a perfect blend of style, functionality, and quality craftsmanship-this home truly stands out. Now is your opportunity to own this stunning custom-built home in Odessa - conveniently located on the 401 corridor just east of the Town ofGreater Napanee. Schedule your private showing today. (id:29295)
Property Details
| MLS® Number | X12527602 |
| Property Type | Single Family |
| Community Name | 64 - Lennox and Addington - South |
| Amenities Near By | Golf Nearby, Park, Place Of Worship, Schools |
| Equipment Type | Water Heater |
| Parking Space Total | 6 |
| Rental Equipment Type | Water Heater |
Building
| Bathroom Total | 3 |
| Bedrooms Above Ground | 3 |
| Bedrooms Total | 3 |
| Age | 0 To 5 Years |
| Amenities | Fireplace(s) |
| Appliances | Water Heater, Dishwasher, Dryer, Stove, Washer, Window Coverings, Refrigerator |
| Basement Development | Partially Finished |
| Basement Type | Full (partially Finished) |
| Construction Style Attachment | Detached |
| Cooling Type | Central Air Conditioning |
| Exterior Finish | Brick, Vinyl Siding |
| Fire Protection | Smoke Detectors |
| Fireplace Present | Yes |
| Foundation Type | Poured Concrete |
| Half Bath Total | 1 |
| Heating Fuel | Natural Gas |
| Heating Type | Forced Air |
| Stories Total | 2 |
| Size Interior | 1,500 - 2,000 Ft2 |
| Type | House |
| Utility Water | Municipal Water |
Parking
| Attached Garage | |
| Garage |
Land
| Acreage | No |
| Land Amenities | Golf Nearby, Park, Place Of Worship, Schools |
| Sewer | Sanitary Sewer |
| Size Depth | 115 Ft ,2 In |
| Size Frontage | 40 Ft |
| Size Irregular | 40 X 115.2 Ft |
| Size Total Text | 40 X 115.2 Ft|under 1/2 Acre |
| Zoning Description | R4-10 |
Rooms
| Level | Type | Length | Width | Dimensions |
|---|---|---|---|---|
| Second Level | Primary Bedroom | 3.6 m | 4.24 m | 3.6 m x 4.24 m |
| Second Level | Bathroom | 3.91 m | 2.81 m | 3.91 m x 2.81 m |
| Second Level | Bedroom 2 | 3.01 m | 4.43 m | 3.01 m x 4.43 m |
| Second Level | Bedroom 3 | 3.89 m | 3.16 m | 3.89 m x 3.16 m |
| Second Level | Bathroom | 2.41 m | 2.58 m | 2.41 m x 2.58 m |
| Second Level | Laundry Room | 1.96 m | 2.29 m | 1.96 m x 2.29 m |
| Basement | Recreational, Games Room | 7.23 m | 6.06 m | 7.23 m x 6.06 m |
| Basement | Other | 2.45 m | 1.65 m | 2.45 m x 1.65 m |
| Main Level | Kitchen | 3 m | 4.49 m | 3 m x 4.49 m |
| Main Level | Dining Room | 3 m | 2.38 m | 3 m x 2.38 m |
| Main Level | Living Room | 4.61 m | 6.21 m | 4.61 m x 6.21 m |
| Main Level | Bathroom | 1.59 m | 1.46 m | 1.59 m x 1.46 m |
Utilities
| Cable | Available |
| Electricity | Installed |
| Sewer | Installed |

Pierre Nadeau
Broker
www.nadeaurealestategroup.com/
225-427 Princess St
Kingston, Ontario K7L 5S9
(866) 530-7737
www.exprealty.ca/


