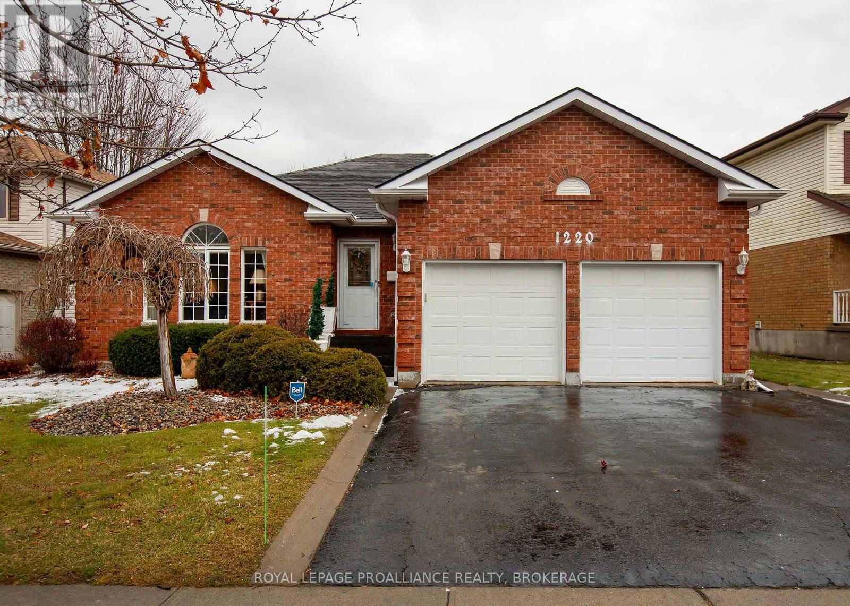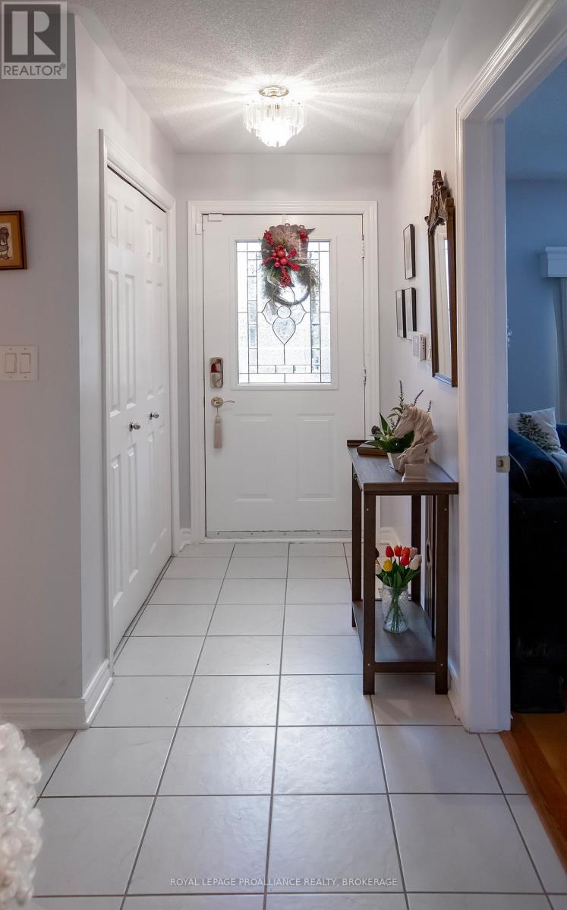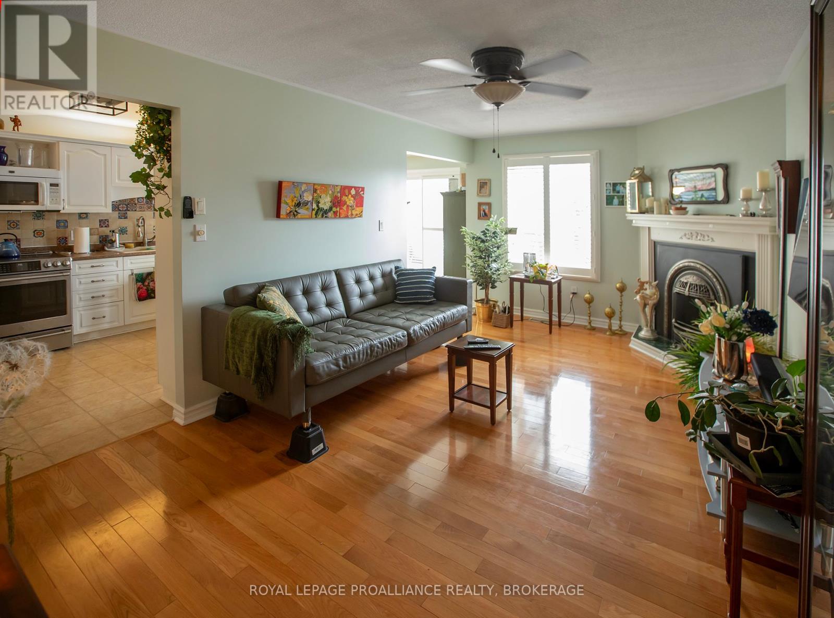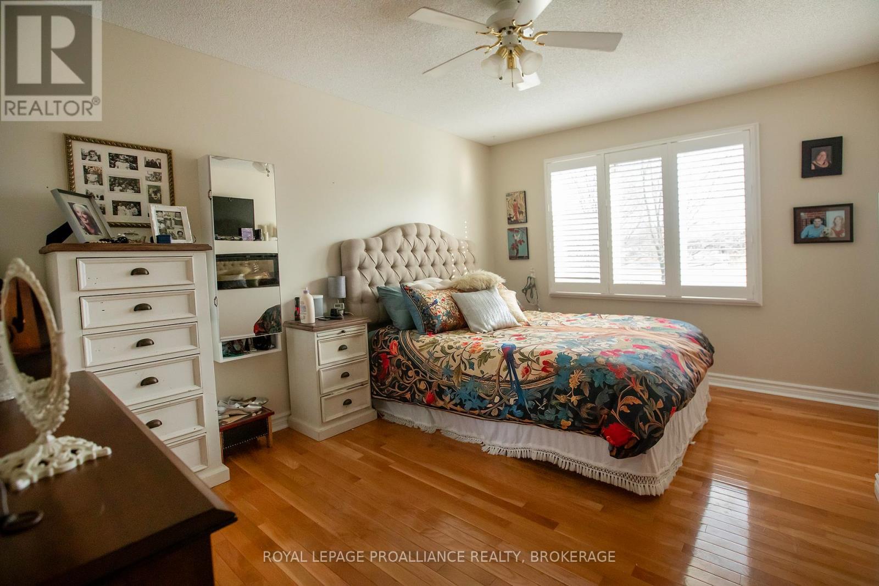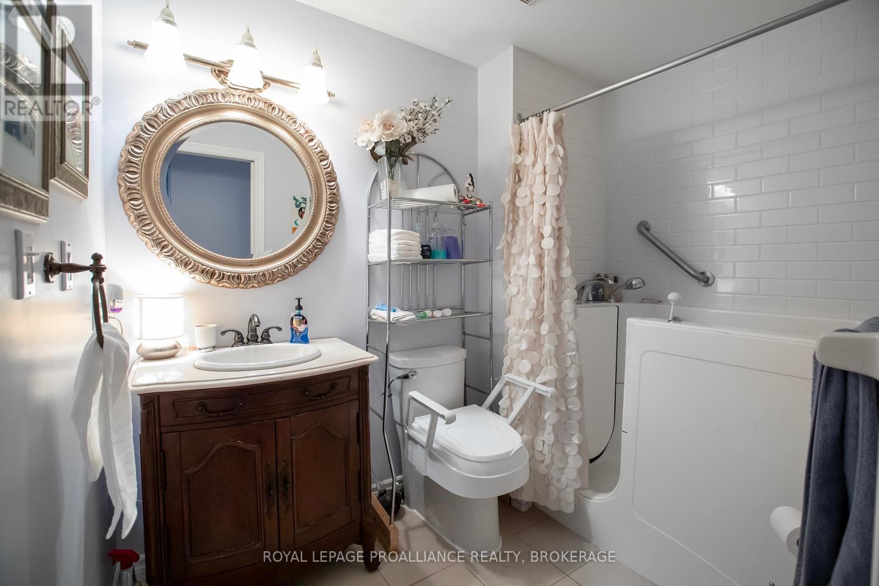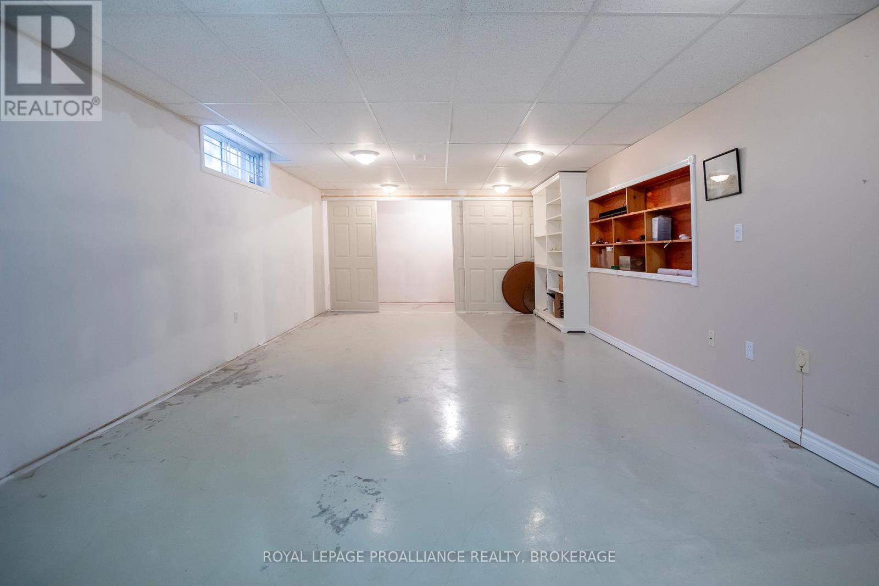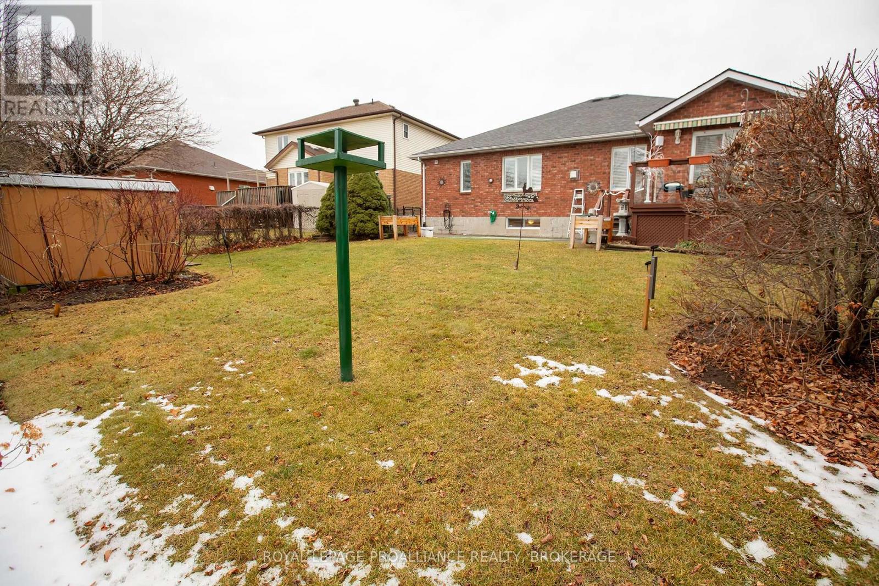1220 Acadia Drive Kingston, Ontario K7M 8R5
$695,000
Welcome to this warm and inviting bungalow in an awesome neighbourhood! The moment you step into the front hall, you will feel the welcome vibe of the living room with its large window and custom built-in cabinetry with gas fireplace. Imagine drifting away to the sounds of your favourite music. There is a separate dining area great for family get togethers. The large eat-in kitchen has plenty of counter space and storage, as well as access to the back yard deck. The main floor family room with gas fireplace is the perfect place to chill and read or catch up on your favourite TV programs. There are three main floor bedrooms, with the primary bedroom having a walk-in closet and 3-piece ensuite. Bonus, the main bath has a walk-in shower/tub unit for accessibility. There is hardwood flooring in the living, dining, family and bedrooms, as well as California Shutters in many of the rooms. The laundry closet is conveniently located on the main floor to facilitate main floor living. The basement features a den, a 3-piece bath, an unfinished rec room and loads of storage areas. Easy access to the attached two-car attached garage. Located within easy access to many amenities, the airport, a golf course and conservation area, this home is sure to please. This home is now ready for new owners and new memories! (id:29295)
Property Details
| MLS® Number | X11891546 |
| Property Type | Single Family |
| Community Name | City SouthWest |
| Amenities Near By | Park, Public Transit |
| Features | Conservation/green Belt, Sump Pump |
| Parking Space Total | 4 |
| Structure | Deck, Patio(s), Shed |
Building
| Bathroom Total | 3 |
| Bedrooms Above Ground | 3 |
| Bedrooms Total | 3 |
| Amenities | Fireplace(s) |
| Appliances | Garage Door Opener Remote(s), Water Heater - Tankless, Water Softener, Blinds, Dishwasher, Dryer, Freezer, Microwave, Range, Refrigerator, Washer, Window Coverings |
| Architectural Style | Bungalow |
| Basement Development | Partially Finished |
| Basement Type | Full (partially Finished) |
| Ceiling Type | Suspended Ceiling |
| Construction Style Attachment | Detached |
| Cooling Type | Central Air Conditioning |
| Exterior Finish | Brick |
| Fire Protection | Alarm System, Smoke Detectors |
| Fireplace Present | Yes |
| Fireplace Total | 3 |
| Flooring Type | Hardwood, Vinyl, Tile |
| Foundation Type | Block |
| Heating Fuel | Natural Gas |
| Heating Type | Forced Air |
| Stories Total | 1 |
| Size Interior | 1,500 - 2,000 Ft2 |
| Type | House |
| Utility Water | Municipal Water |
Parking
| Attached Garage |
Land
| Acreage | No |
| Fence Type | Fenced Yard |
| Land Amenities | Park, Public Transit |
| Landscape Features | Landscaped |
| Sewer | Sanitary Sewer |
| Size Depth | 120 Ft |
| Size Frontage | 47 Ft ,9 In |
| Size Irregular | 47.8 X 120 Ft |
| Size Total Text | 47.8 X 120 Ft|under 1/2 Acre |
| Zoning Description | Ur2 |
Rooms
| Level | Type | Length | Width | Dimensions |
|---|---|---|---|---|
| Basement | Den | 4.2 m | 2.96 m | 4.2 m x 2.96 m |
| Basement | Bathroom | 2.86 m | 1.56 m | 2.86 m x 1.56 m |
| Main Level | Living Room | 4.91 m | 3.63 m | 4.91 m x 3.63 m |
| Main Level | Dining Room | 3.08 m | 3.02 m | 3.08 m x 3.02 m |
| Main Level | Kitchen | 3.96 m | 2.78 m | 3.96 m x 2.78 m |
| Main Level | Eating Area | 2.78 m | 2.89 m | 2.78 m x 2.89 m |
| Main Level | Family Room | 5.21 m | 3.08 m | 5.21 m x 3.08 m |
| Main Level | Primary Bedroom | 4.14 m | 3.23 m | 4.14 m x 3.23 m |
| Main Level | Bathroom | 2.77 m | 1.76 m | 2.77 m x 1.76 m |
| Main Level | Bedroom 2 | 3.38 m | 2.77 m | 3.38 m x 2.77 m |
| Main Level | Bedroom 3 | 2.87 m | 2.77 m | 2.87 m x 2.77 m |
| Main Level | Bathroom | 2.5 m | 1.55 m | 2.5 m x 1.55 m |
https://www.realtor.ca/real-estate/27735090/1220-acadia-drive-kingston-city-southwest-city-southwest

Sylvie Deshaies
Salesperson
bringingyouhome.ca/
7-640 Cataraqui Woods Drive
Kingston, Ontario K7P 2Y5
(613) 384-1200
www.discoverroyallepage.ca/


