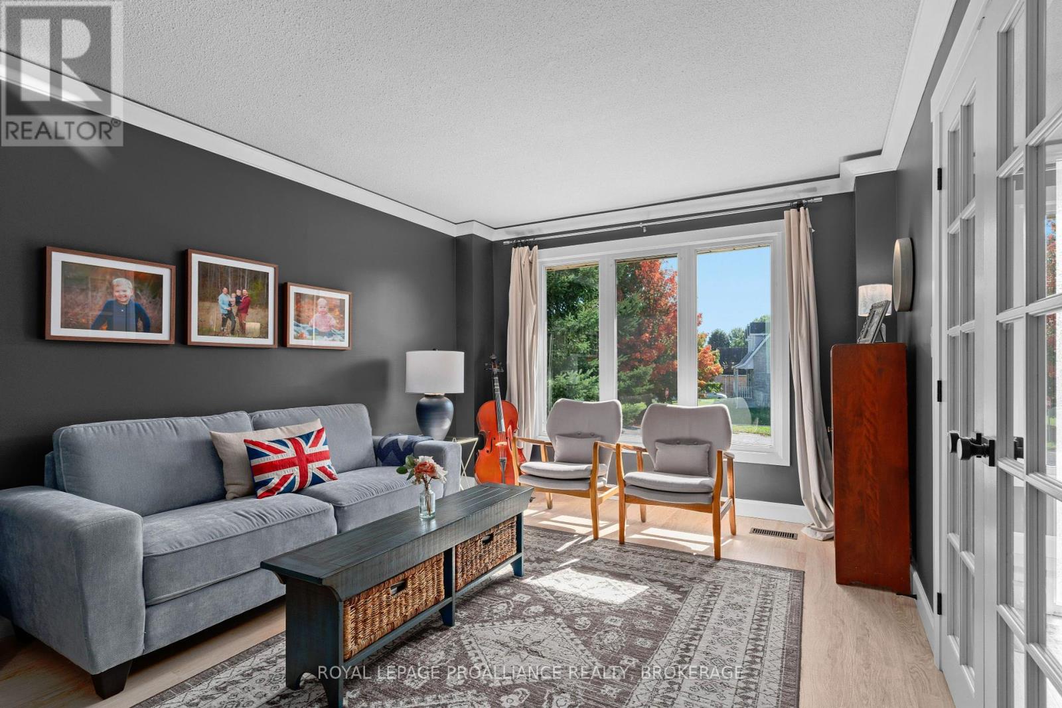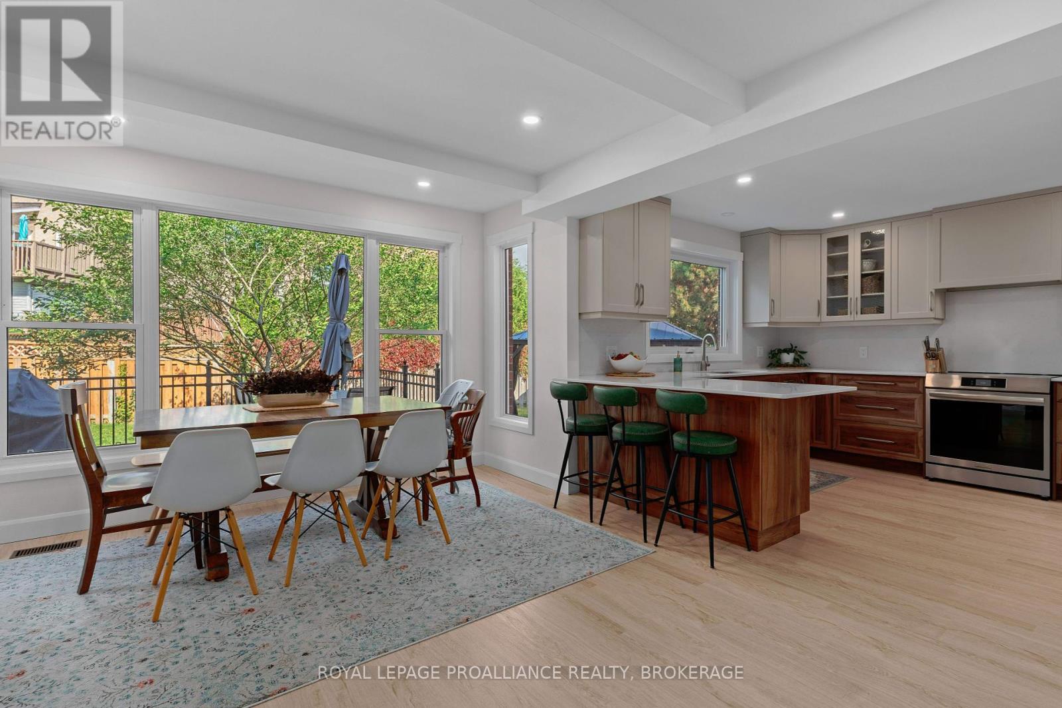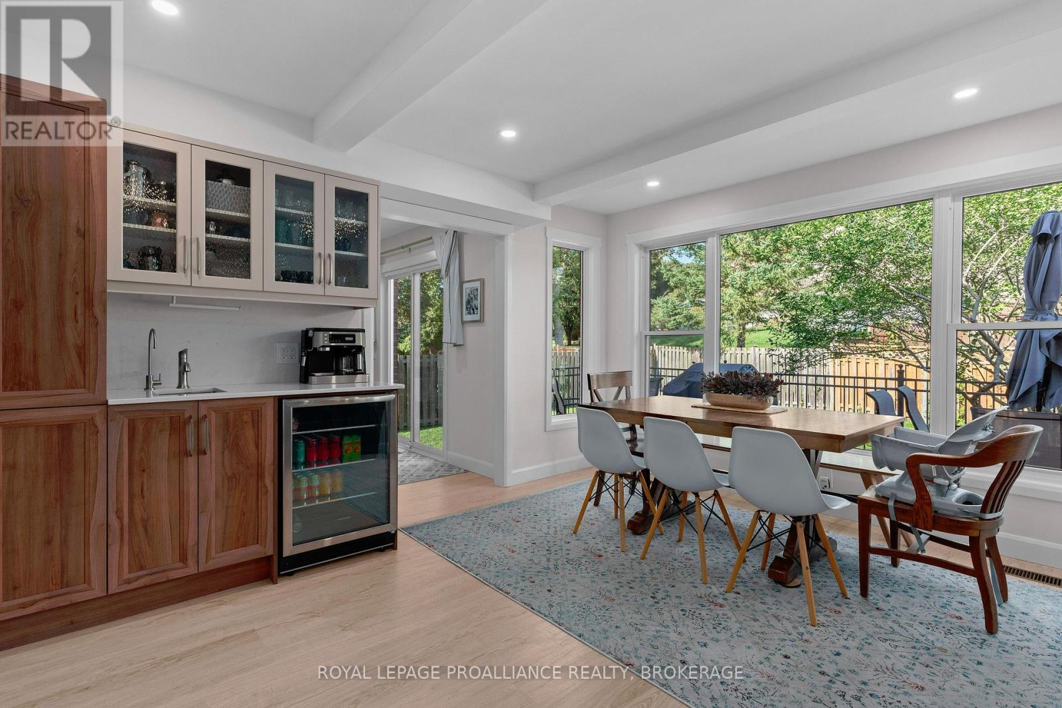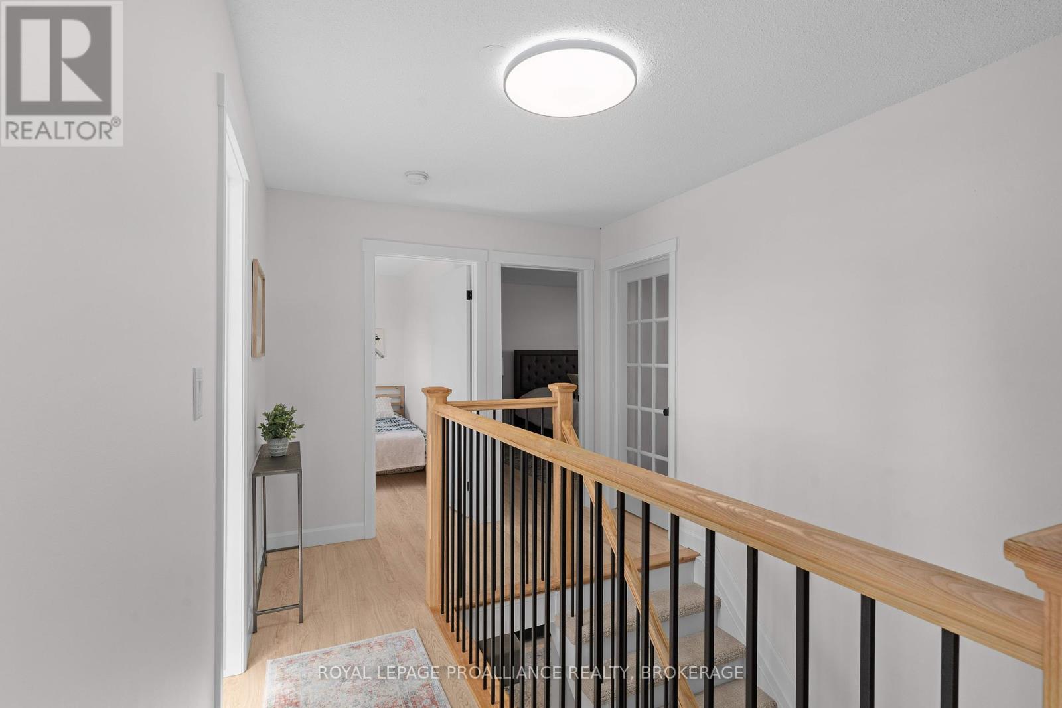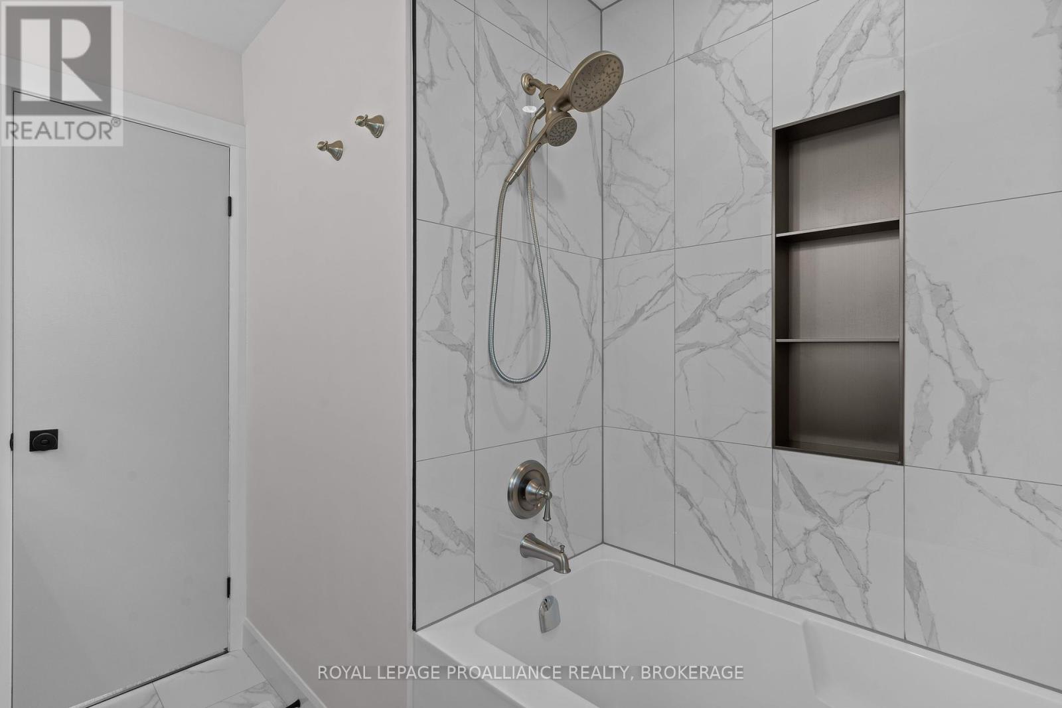1220 Humberside Drive Kingston, Ontario K7P 2P3
$949,999
This wonderful family home was completely transformed in just the last year with the utmost attention paid to every detail. With 4 + 1 bedrooms, 4 bathrooms and over 2600 square feet of finished living space, this home offers a unique opportunity to live in the sought after and established neighbourhood of Westwood's with all the luxury and modern amenities that you'd find in a new home. New custom Hawthorne kitchen and drink bar, renovated main floor laundry, all new bathroom vanities, new Aaben windows, Ashwood luxury vinyl flooring, new stairs and wrought iron railing by TFP, and new roof by McConnell Exteriors, are just some of the impressive features of this stunning property. Walking distance to some of Kingston's most desirable schools, with parks and west end shops just minutes away. An extensive list of updates including new heat pump, high efficiency furnace, and hybrid on demand water heater is available upon request. A truly rare offering. (id:29295)
Property Details
| MLS® Number | X11912738 |
| Property Type | Single Family |
| Community Name | North of Taylor-Kidd Blvd |
| Amenities Near By | Park, Place Of Worship, Public Transit, Schools |
| Features | Irregular Lot Size |
| Parking Space Total | 6 |
| Structure | Deck |
Building
| Bathroom Total | 4 |
| Bedrooms Above Ground | 4 |
| Bedrooms Below Ground | 1 |
| Bedrooms Total | 5 |
| Appliances | Water Heater, Dishwasher, Dryer, Refrigerator, Stove, Washer |
| Basement Type | Full |
| Construction Style Attachment | Detached |
| Cooling Type | Central Air Conditioning |
| Exterior Finish | Brick |
| Foundation Type | Block |
| Half Bath Total | 1 |
| Heating Fuel | Natural Gas |
| Heating Type | Forced Air |
| Stories Total | 2 |
| Type | House |
| Utility Water | Municipal Water |
Parking
| Attached Garage |
Land
| Acreage | No |
| Fence Type | Fenced Yard |
| Land Amenities | Park, Place Of Worship, Public Transit, Schools |
| Landscape Features | Landscaped |
| Sewer | Sanitary Sewer |
| Size Depth | 114 Ft ,1 In |
| Size Frontage | 74 Ft ,3 In |
| Size Irregular | 74.3 X 114.09 Ft |
| Size Total Text | 74.3 X 114.09 Ft |
Rooms
| Level | Type | Length | Width | Dimensions |
|---|---|---|---|---|
| Second Level | Bathroom | 1.86 m | 2.47 m | 1.86 m x 2.47 m |
| Second Level | Primary Bedroom | 3.35 m | 5.91 m | 3.35 m x 5.91 m |
| Second Level | Bedroom 2 | 3.08 m | 4.45 m | 3.08 m x 4.45 m |
| Second Level | Bedroom 3 | 4.08 m | 3.2 m | 4.08 m x 3.2 m |
| Second Level | Bedroom 4 | 3.99 m | 3.08 m | 3.99 m x 3.08 m |
| Second Level | Bathroom | 2.92 m | 1.25 m | 2.92 m x 1.25 m |
| Basement | Recreational, Games Room | 3.23 m | 7.04 m | 3.23 m x 7.04 m |
| Main Level | Bathroom | 1.25 m | 1.4 m | 1.25 m x 1.4 m |
| Main Level | Living Room | 3.08 m | 4.7 m | 3.08 m x 4.7 m |
| Main Level | Family Room | 3.08 m | 5.21 m | 3.08 m x 5.21 m |
| Main Level | Kitchen | 3.08 m | 3.7 m | 3.08 m x 3.7 m |
| Main Level | Laundry Room | 3.2 m | 2.16 m | 3.2 m x 2.16 m |
Utilities
| Cable | Installed |
| Sewer | Installed |
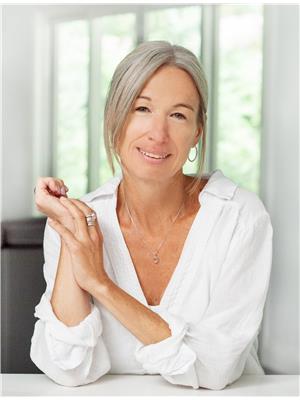
Cheri Rose Genyk
Salesperson
(613) 583-7229
crgrealestate.ca/
7-640 Cataraqui Woods Drive
Kingston, Ontario K7P 2Y5
(613) 384-1200
www.discoverroyallepage.ca/








